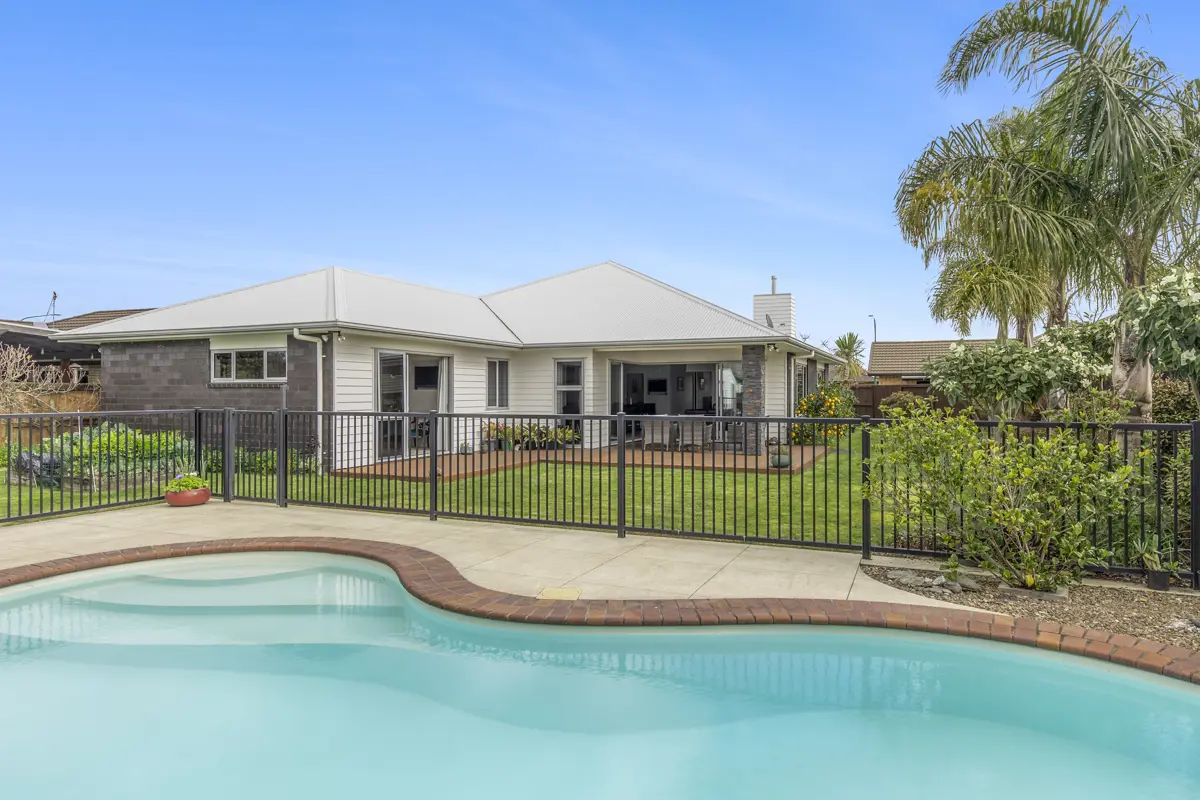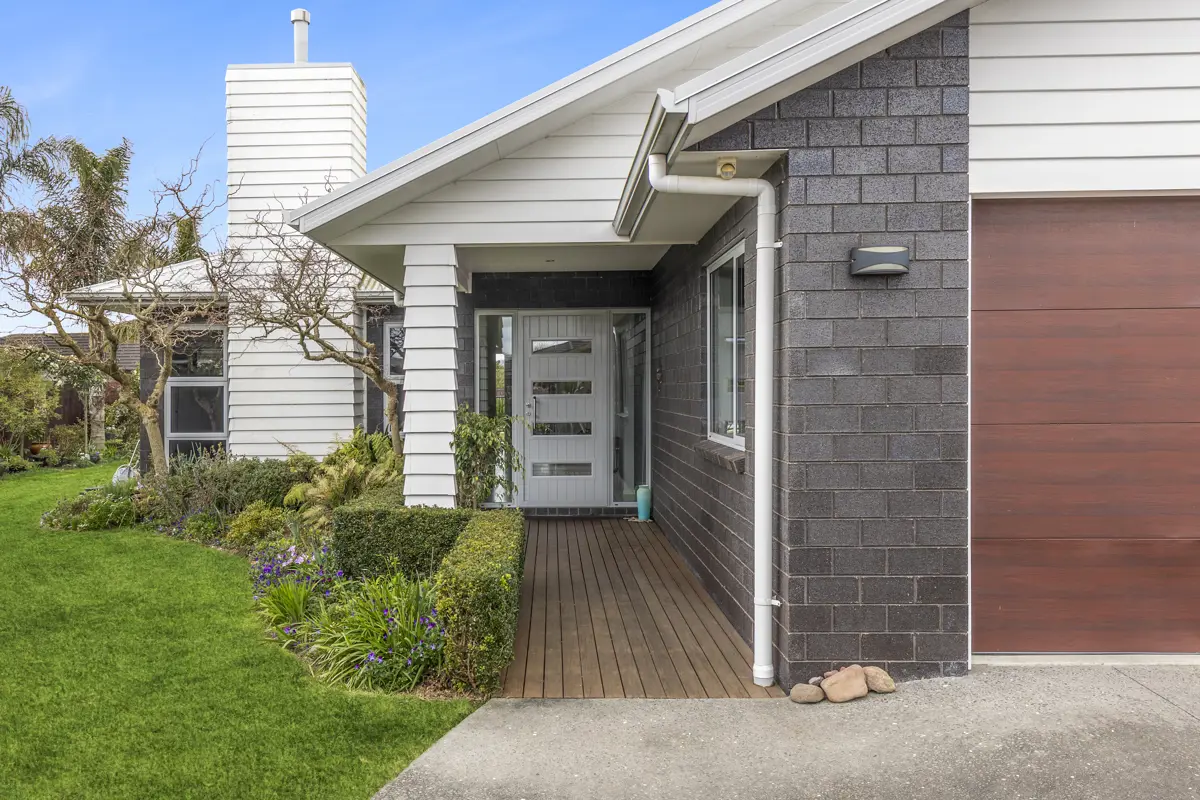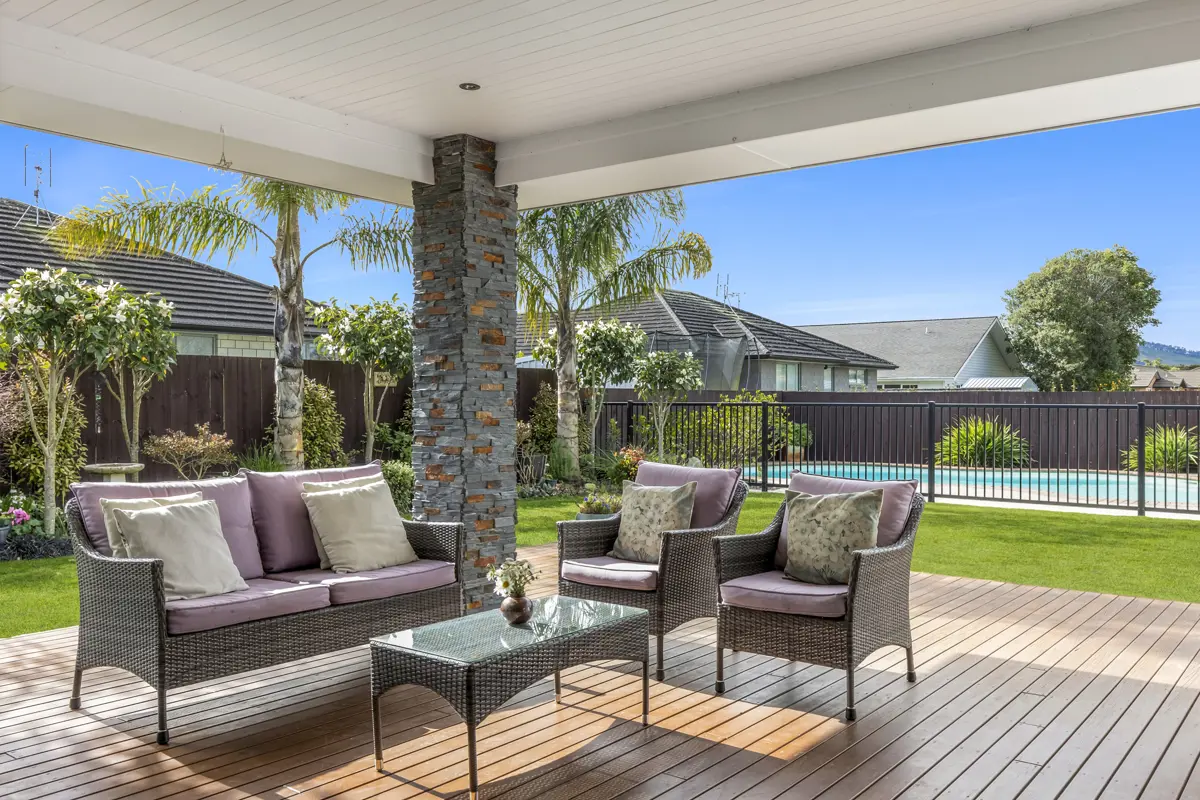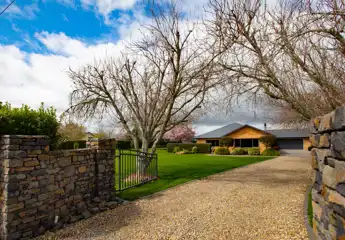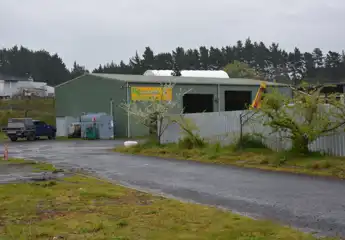12 Carnation Court, Cambridge, Waipa
price TBC
4
2
2
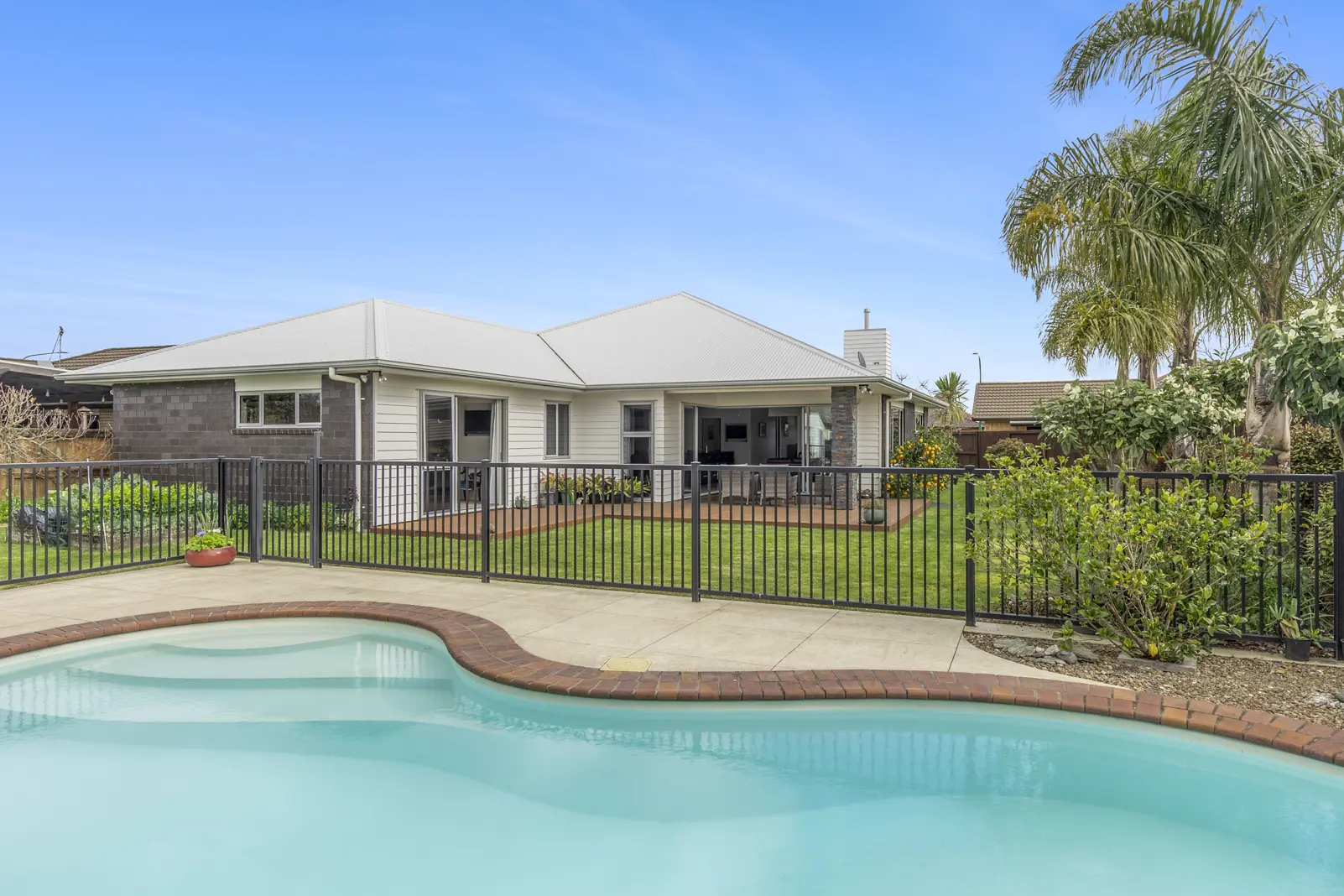
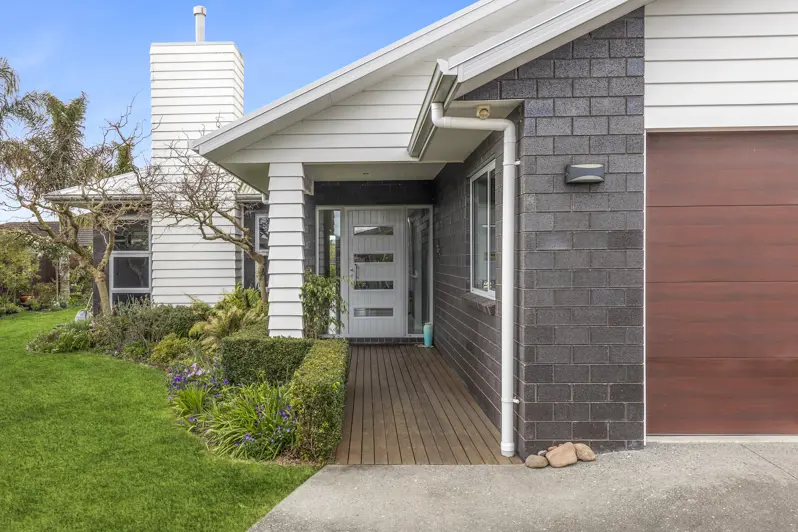
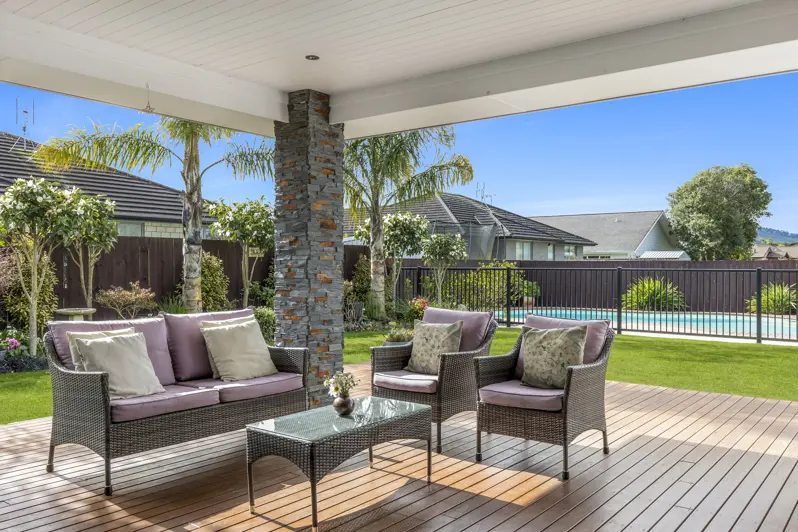
High-spec family home – will be sold!
Our vendors have found their next home and are highly motivated to sell! Located in the highly sought-after Norfolk area, this high-spec family home has been thoughtfully designed for comfort, practicality, and modern living with all the extras. Set on a generous approx. 843m² section — a rare find so close to town — this home is just a short walk to Cambridge High School, and within easy reach of respected primary schools, local shops, cafes, parks, walking and biking trails, and a neighbourhood playground just four doors down. It’s the ideal setting for families. Step through the spacious entryway and into the heart of the home: an open-plan kitchen, dining, and living area that brings everyone together. The kitchen is both stylish and practical, featuring an electric stove with gas hob, and a walk-in scullery. The fridge is included with the property, as well as a wall-mounted TV positioned conveniently near the kitchen. Special cork flooring, integrated surround sound, and a heat pump ensure the space is comfortable and welcoming all year round. Large windows throughout flood the home with natural light. Sliding doors span one wall, seamlessly opening up the living area to the outdoors and creating an effortless indoor-outdoor flow, perfect for entertaining or relaxing in the sun. Outside is a sun-soaked deck with a covered section, and is complete with plugs for a spa. The highlight of the outdoor area is the pool, surrounded by established gardens that provide a peaceful oasis and a sense of privacy, and beautiful lighting for nighttime entertaining or swims on lazy summer evenings. There’s also a dedicated vegetable garden zone with room to expand, plus a garden shed for added storage. A separate second lounge with a cosy gas fireplace provides a peaceful escape, and a home office is conveniently tucked away just off the main living area. The home includes four double bedrooms with built-in wardrobes, including a spacious light-flooded master suite with a walk-in robe, ensuite, sliding doors to the outdoor area, and a wall-mounted TV that comes with the property. The family bathroom offers both a bath and a shower, with a separate toilet for added convenience. Completing the home is a double internal-access garage and a separate laundry room with direct access to the paved utility area and clothesline. This is a home where smart design meets relaxed family living — a true haven for those seeking space, comfort, and a fantastic location. Over vendors say sell — this home won’t stick around for long!
Chattels
12 Carnation Court, Cambridge, Waipa
Web ID
CBU204884
Floor area
237m2
Land area
843m2
District rates
$4977.40pa
Regional rates
$681.96pa
LV
$660,000
4
2
2
price TBC
View by appointment
Contact



