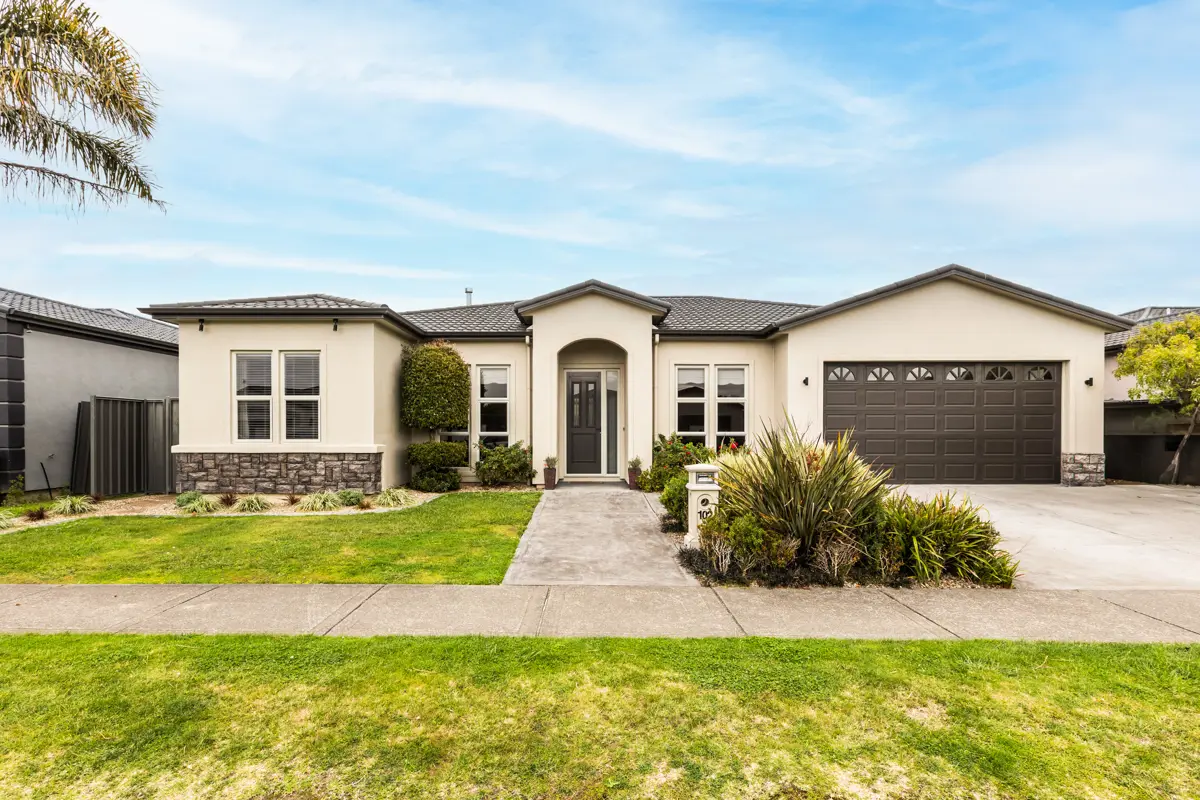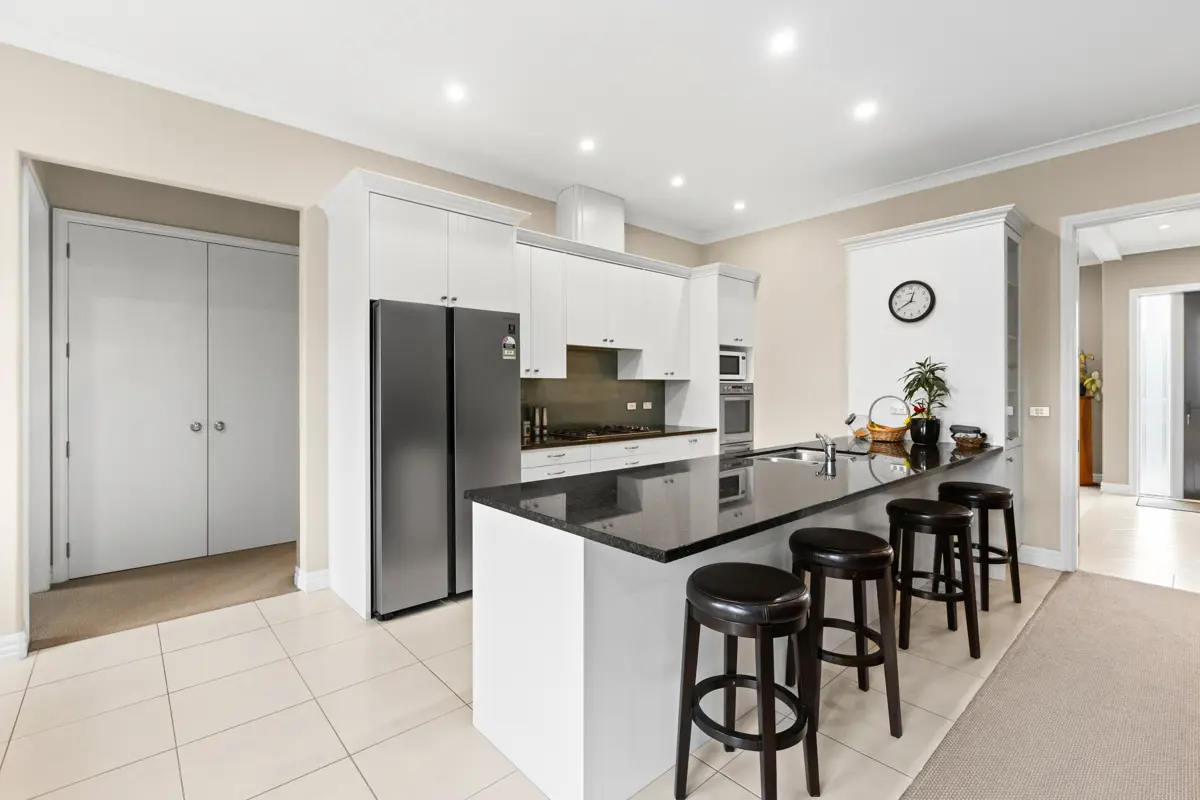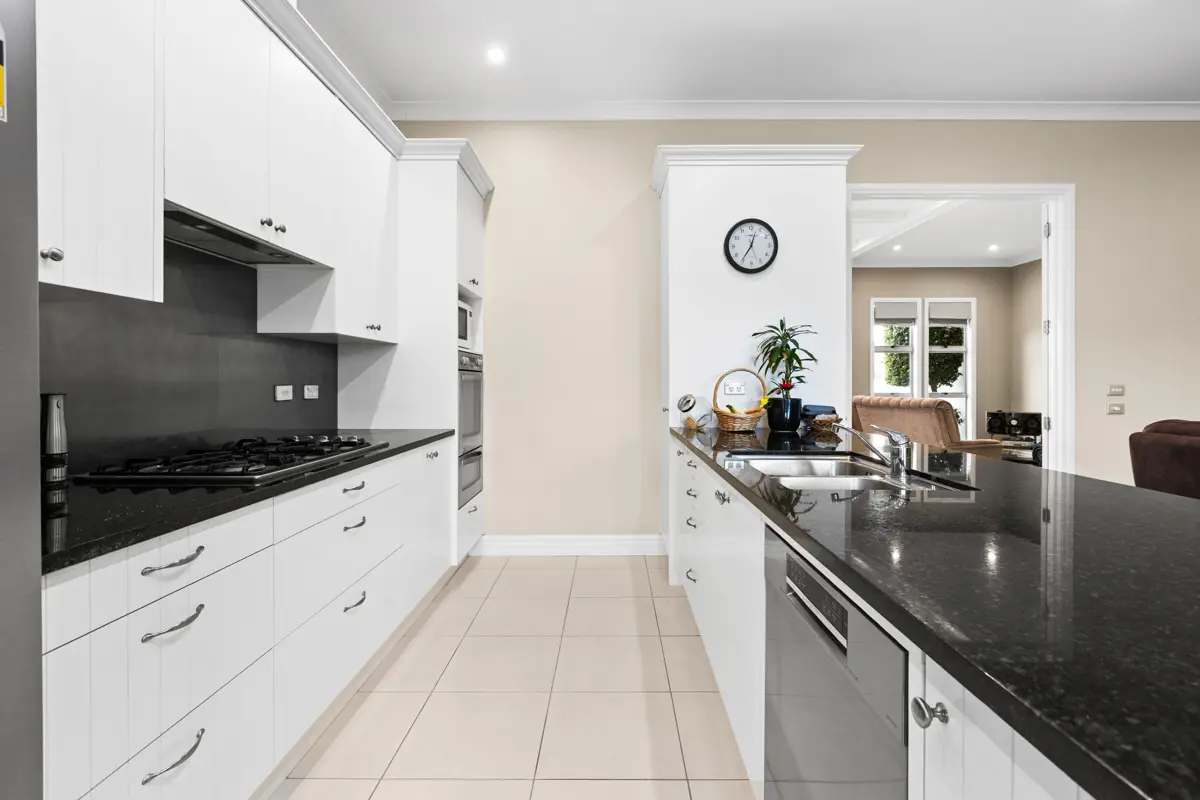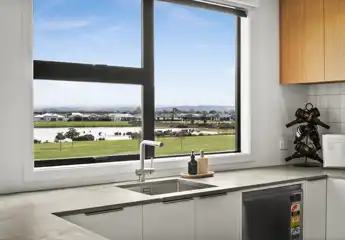102 Hunter Drive, Awatoto, Napier
By Negotiation
4
3
2
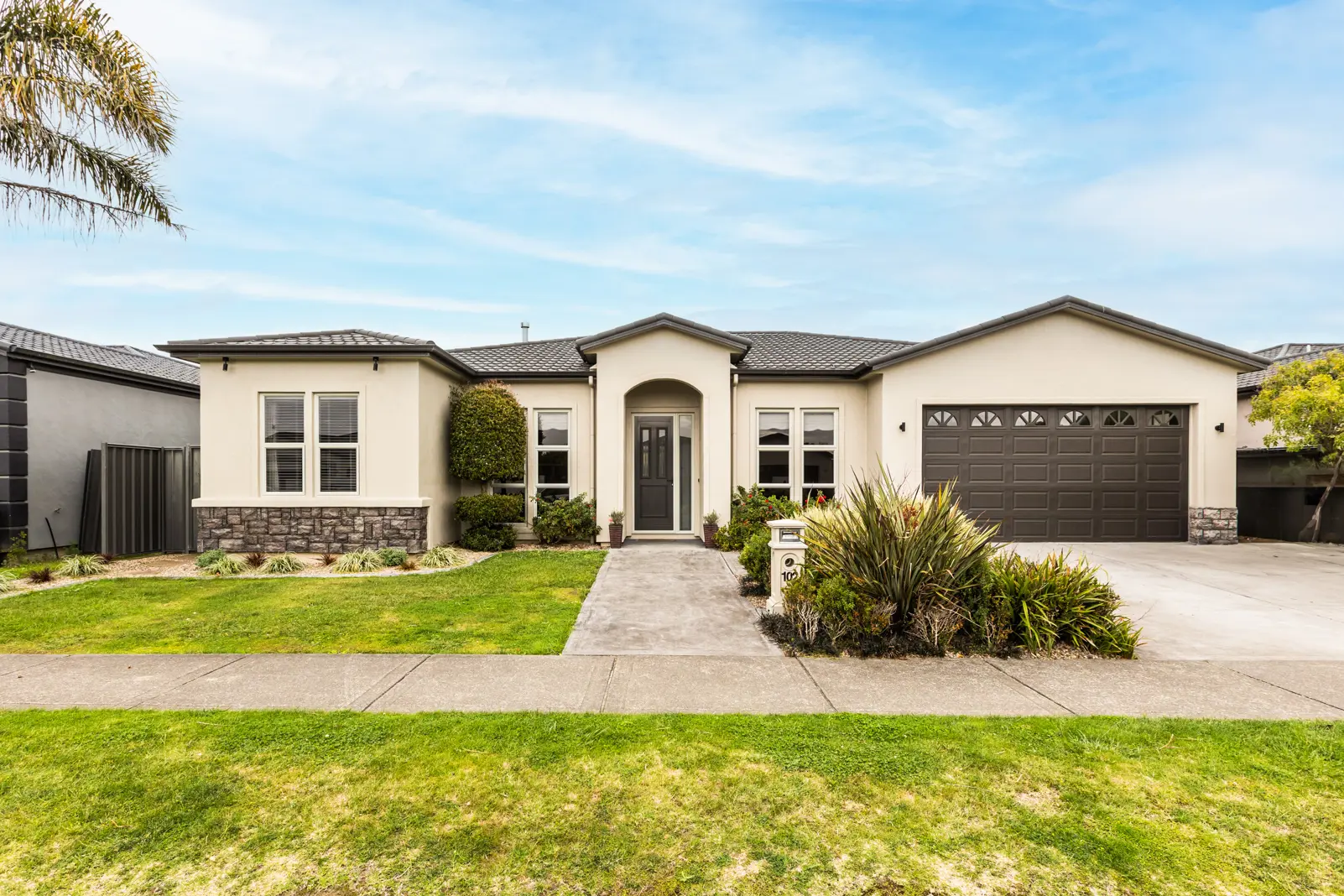
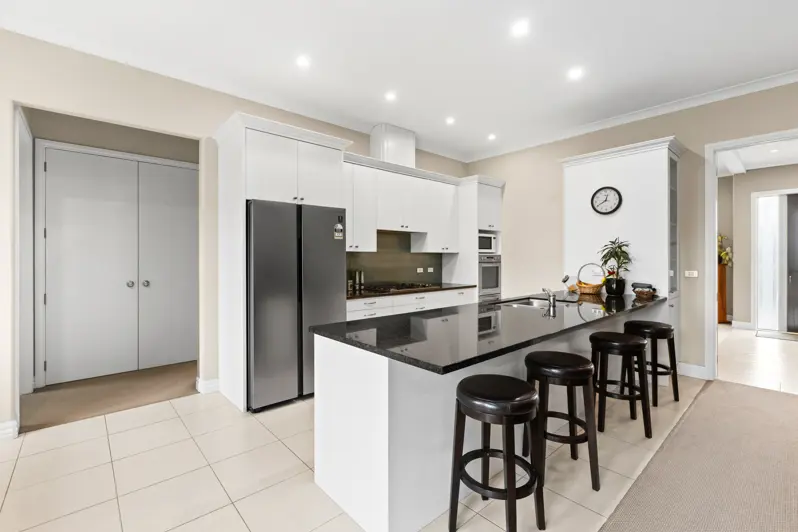



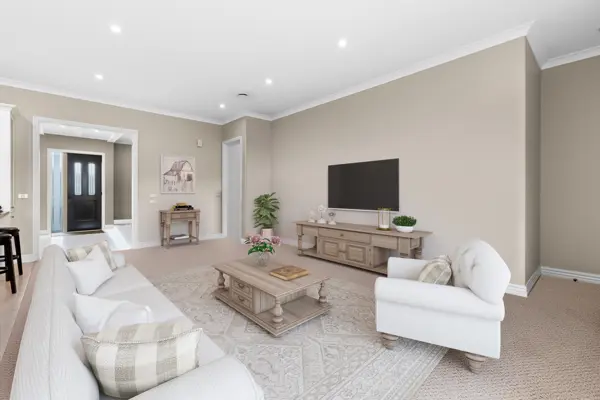
+16
Style, space, and quality that lasts
Welcome to 102 Hunter Drive, a statement home in popular Te Awa Estates that offers both style and space, and situated on a friendly, quiet cul-de-sac. Boasting 258sqm (approx) of floor area, this home is perfect for those searching for room for their entire family. Entry to the home is through a large split living space, accentuated by the high stud, synonymous with quality Horvath homes of this era. As you venture into the heart of the home, discover an open plan kitchen, lounge and dining area which flows seamlessly out to the patio, the perfect spot to entertain in the warmer months. The Master suite is isolated from the rest of the bedrooms and is serviced by a luxuriously large ensuite, complete with spa bath, separate tiled shower, and twin vanities, you will struggle to find an ensuite more impressive. The oversized walk-in robe means there's space for everything and more, and a door out to the patio allows easy access for your morning cuppa. Bedrooms two and three are both good size, and are located in a separate wing, both serviced by the main bathroom. Bedroom four is separate from the other bedrooms as well, and has it's own ensuite, a luxury always appreciated, but not often found. A fully fenced back yard provides security for the kids and family dog, with the opportunity to add to the establish plantings with your own vege gardens if you desire. With so many extras at this home, and plenty of space for everyone, viewing is essential to fully appreciate all that is on offer at this truly special home.
Chattels
102 Hunter Drive, Awatoto, Napier
Web ID
NU199538
Floor area
258m2
Land area
575m2
District rates
$3,604.21pa
Regional rates
$765.45pa
LV
$380,000
RV
$1,060,000
4
3
2
By Negotiation
Upcoming open home(s)
Contact

