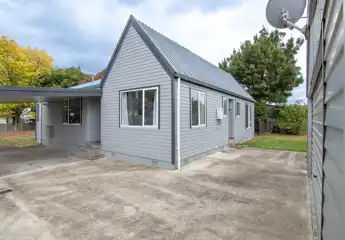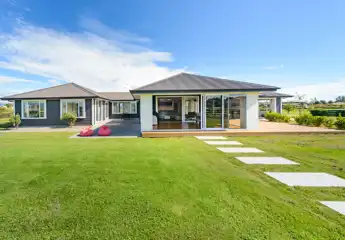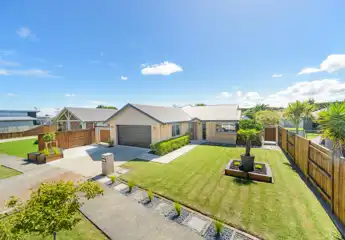10 Parnell Heights Drive, Kelvin Grove, Palmerston North
price TBC
3
2
2
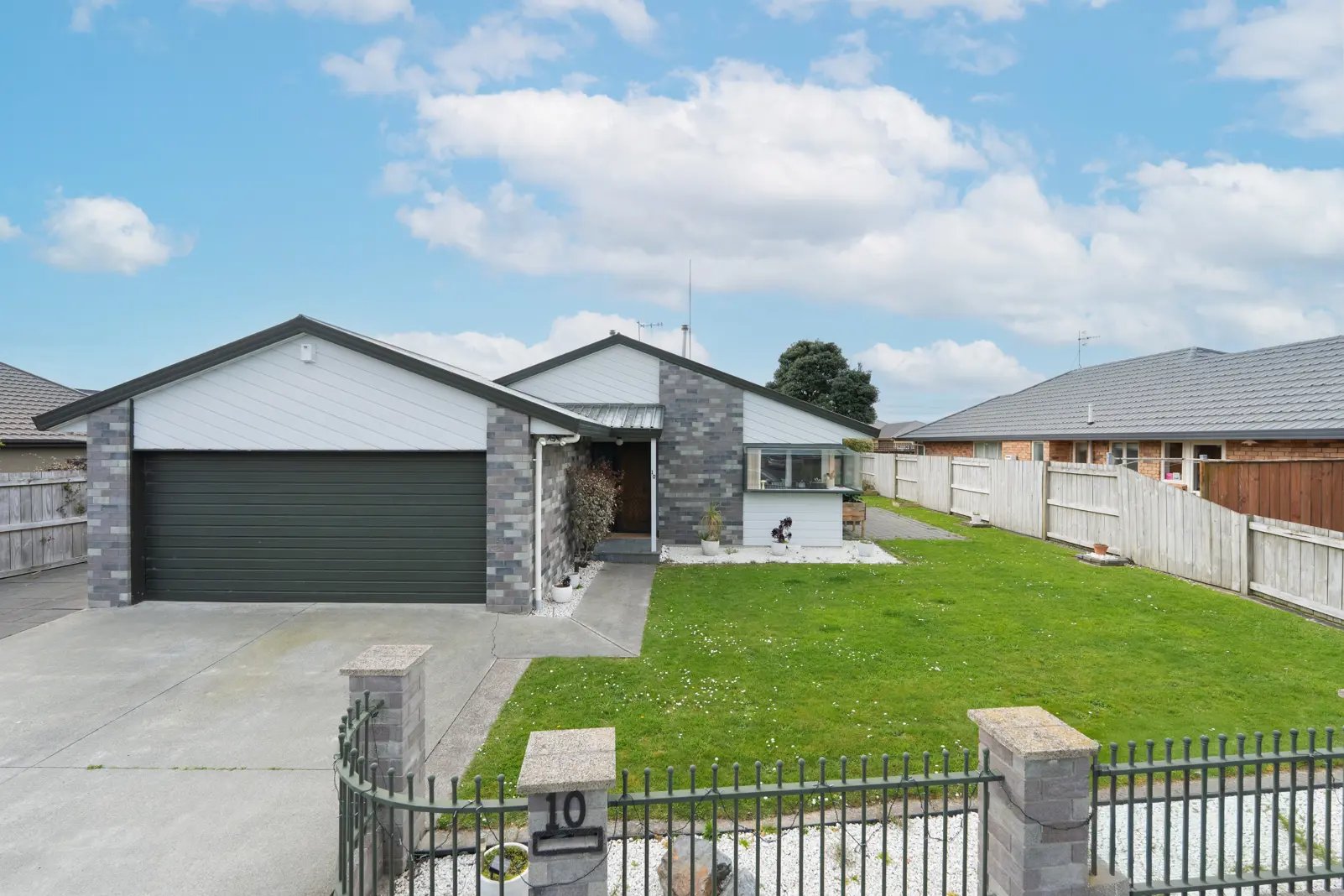
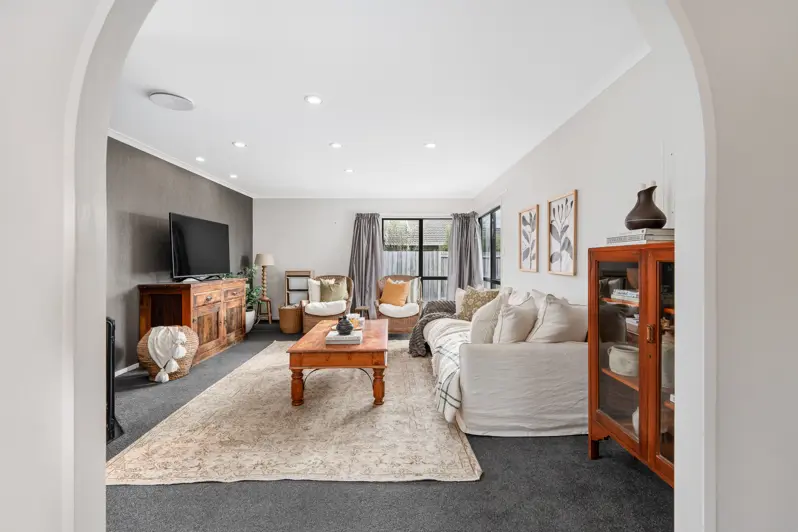
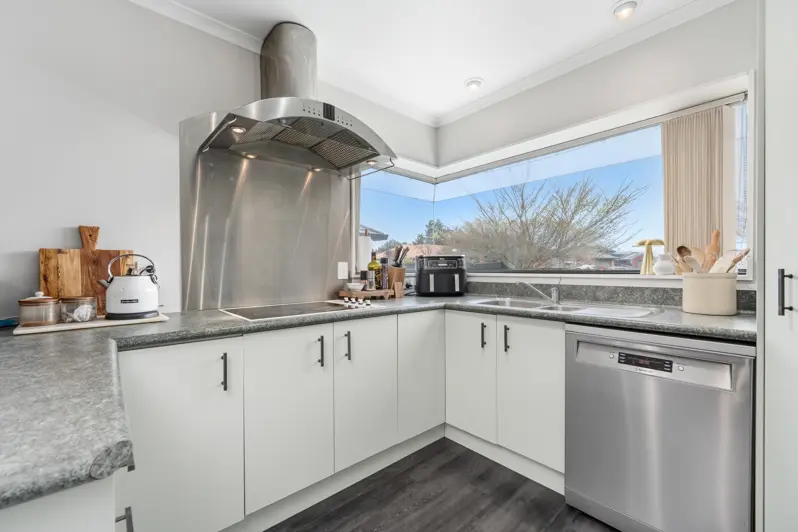
Easy living in family-friendly Kelvin Grove
Welcome to 10 Parnell Heights Drive - a stylish, well-presented home in one of Palmerston North's most popular suburbs for families. Built from low-maintenance materials, this property offers comfort, convenience, and peace of mind. The attractive interior features touches of modern decor, with an open-plan kitchen and dining area that flows seamlessly to the lounge. Ranch sliders open to outdoor spaces, perfect for summer entertaining or relaxing in the fresh air. There are three bedrooms, a main bathroom with a separate toilet, and an ensuite off the master bedroom. Gas heating in the lounge, gas hot water, and a DVS ventilation system keep the home warm, dry, and efficient year-round. The property is Healthy Homes compliant, giving added assurance to both owners and tenants. Outside, landscaped grounds offer a welcoming setting, complemented by a double internal access garage and a separate garden shed for excellent storage. Located close to parks and reserves, and just a short drive to the local supermarket, schools, and shops, it's perfectly positioned for family living. Currently rented to tidy, reliable tenants who would love to stay, this is an appealing choice for both homeowners and investors alike.
Chattels
10 Parnell Heights Drive, Kelvin Grove, Palmerston North
Web ID
BU209900
Floor area
149m2
Land area
518m2
District rates
$3,470.18pa
Regional rates
$709.56pa
LV
$320,000
RV
$700,000
3
2
2
price TBC
View by appointment
Contact




