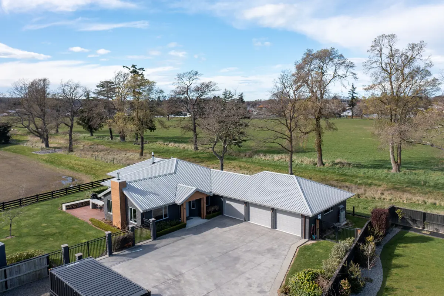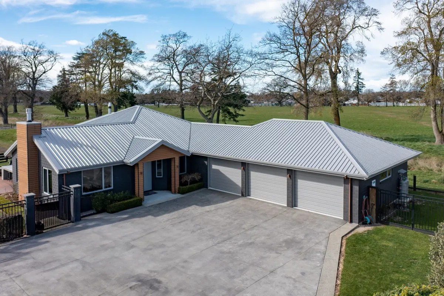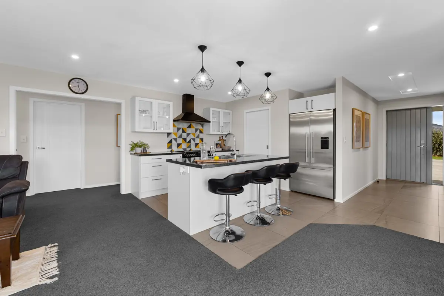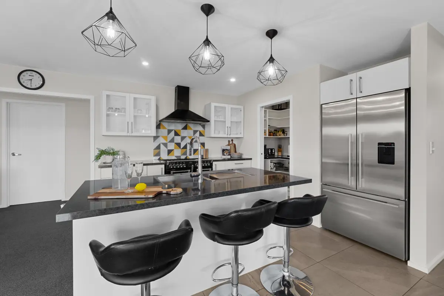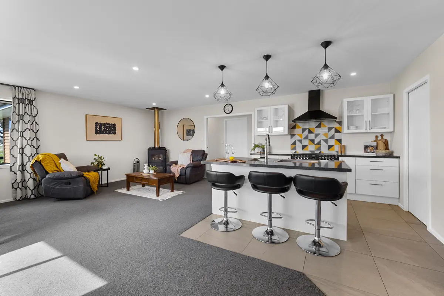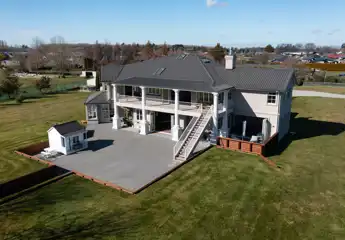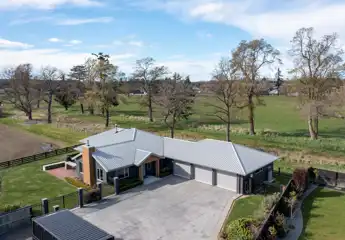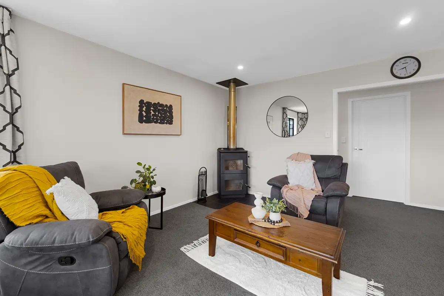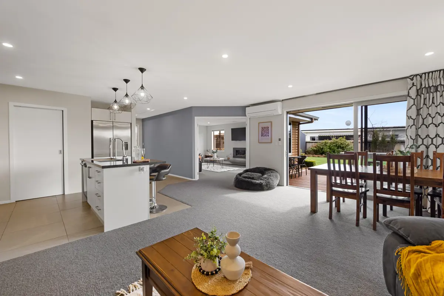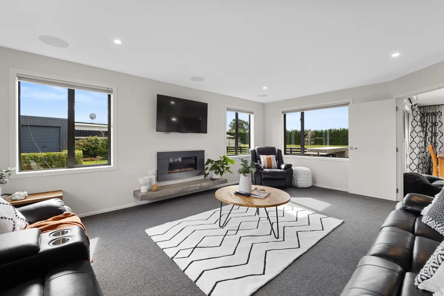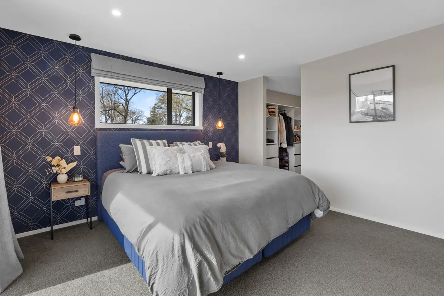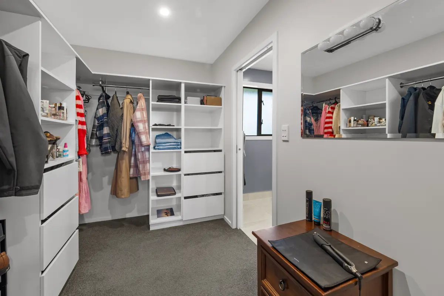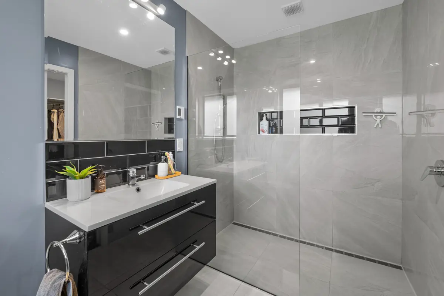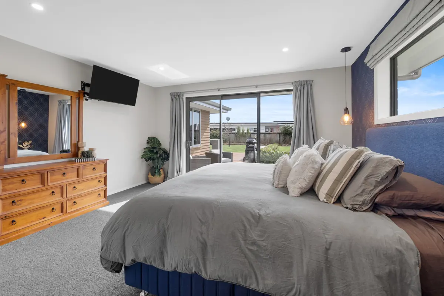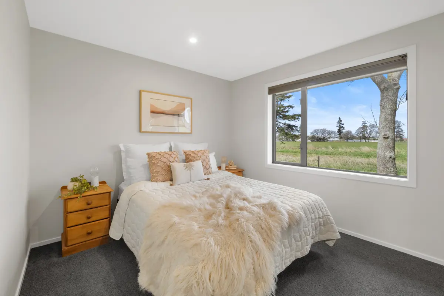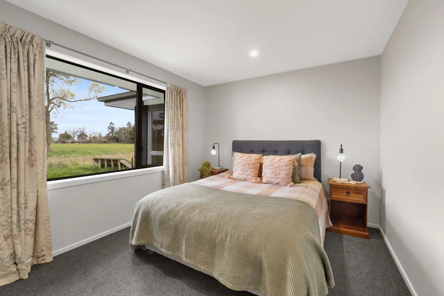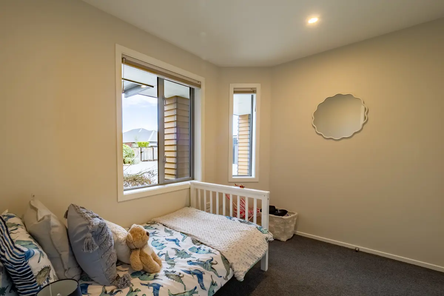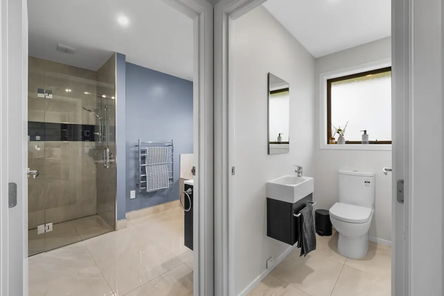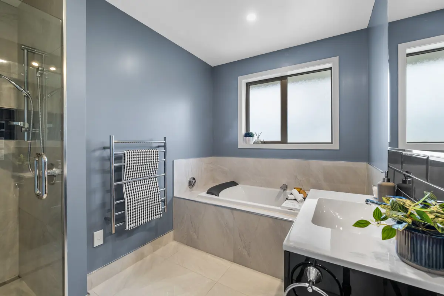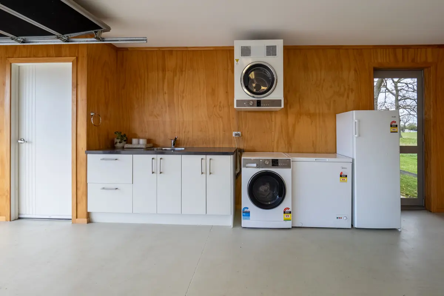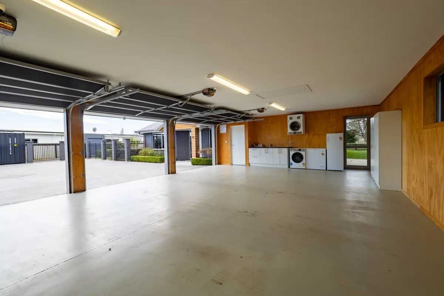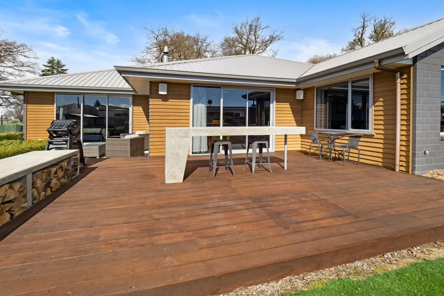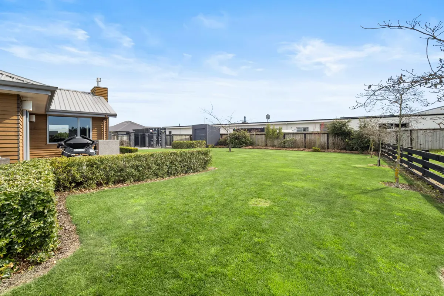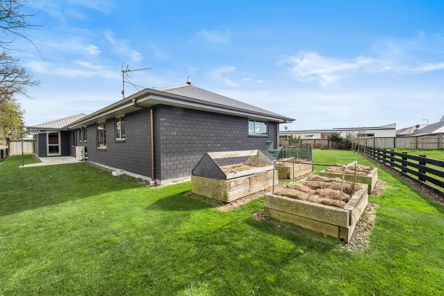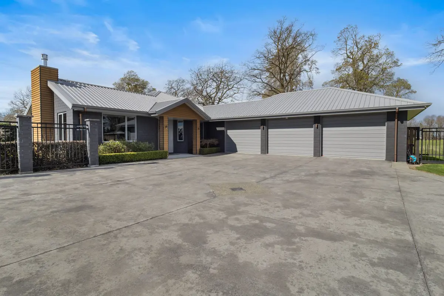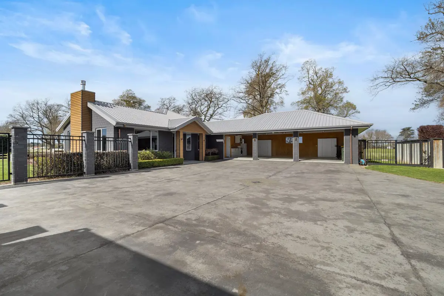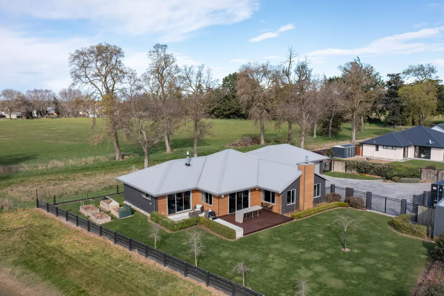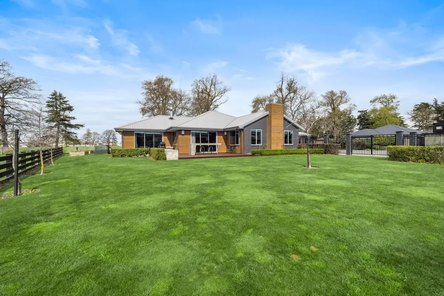10 Kelburn Place, Tinwald, Ashburton
Buyers $950,000+
4
2
3
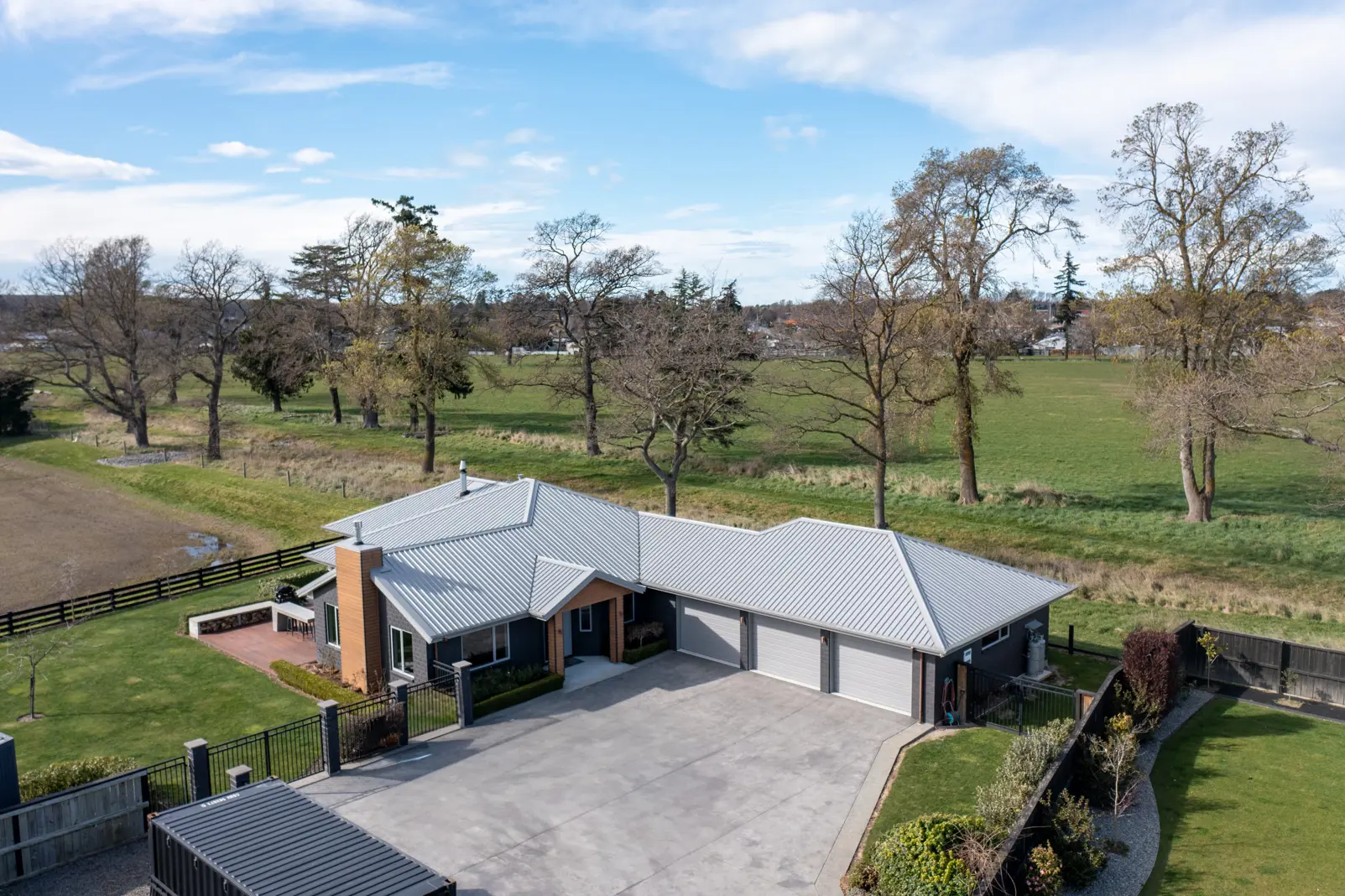
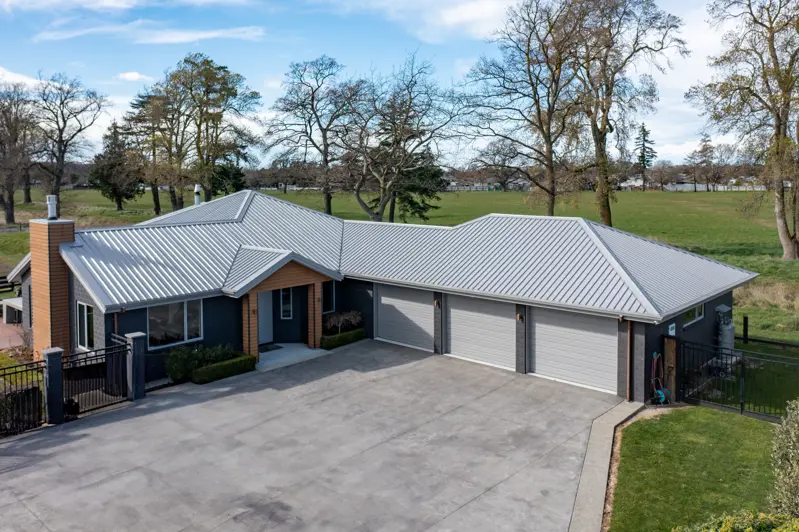
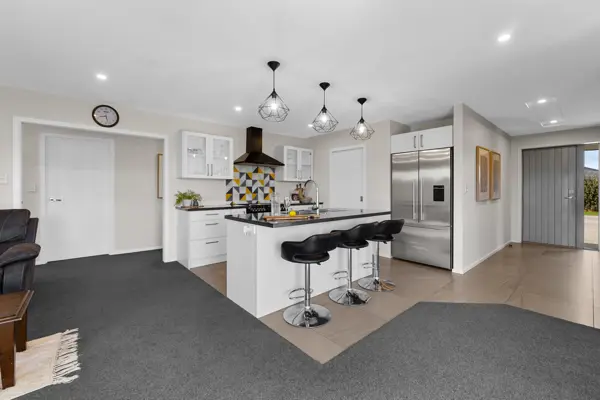
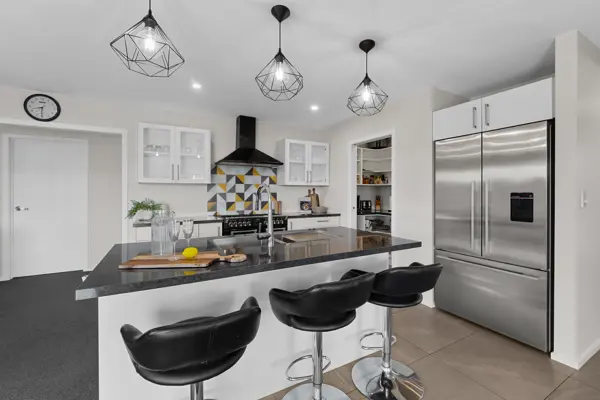
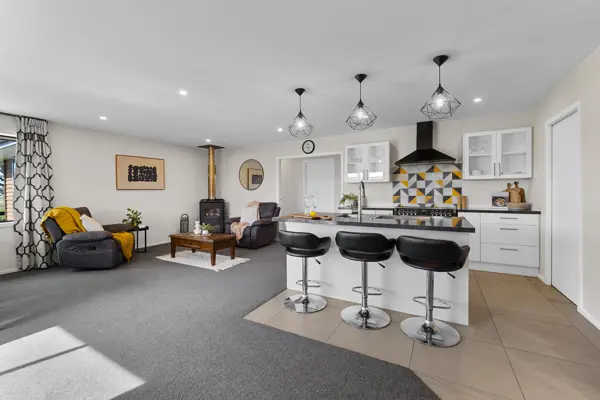
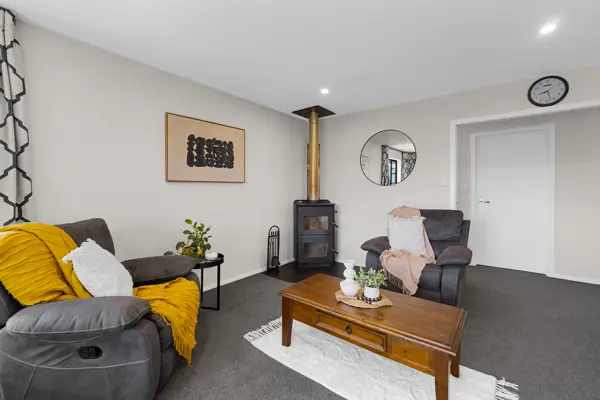
+20
Style meets space
Discover the perfect blend of comfort, function and thoughtful design in this beautifully spec'd four bedroom home, nestled on a large, private rear section that offers a peaceful rural feel while still being in the town boundary. The master bedroom is generously sized, complete with its own private access to a patio and expansive deck. A spacious walk-through robe that flows effortlessly into a luxurious en-suite with under tile heating. Two additional double bedrooms are perfect for family or guests, while the fourth bedroom offers incredible versatility - a large single that easily doubles as a home office, hobby room or guest space. The main bathroom is thoughtfully designed with a modern tiled shower, full bath and vanity, also benefiting from under tile heating. A separate toilet and vanity add convenience for busy households. At the heart of the home is a spacious open-plan living, dining and kitchen which features a walk in pantry, quality appliances including a large gas and electric oven and seamless connection to the outdoors onto the generous deck area. Stay cozy all year with both a log burner and heat pump in the living space while a separate lounge with a gas fire offers a quiet retreat. There is extensive triple garaging with a dedicated laundry area, providing loads of storage and workspace. There's excellent off-street parking, room for camper, trailer or boat and beautifully maintained landscaping to complete the picture. If you're after space, comfort and quality with a rural touch and incredible functionality, this home ticks every box.
Chattels
10 Kelburn Place, Tinwald, Ashburton
Web ID
AU210363
Floor area
253m2
Land area
1,231m2
District rates
$3,937.37pa
Regional rates
$579.61pa
LV
$270,000
RV
$890,000
4
2
3
Buyers $950,000+
View by appointment
Contact

