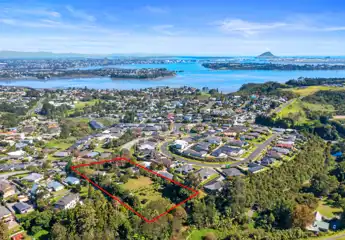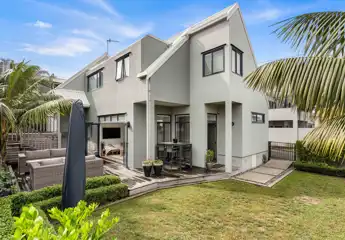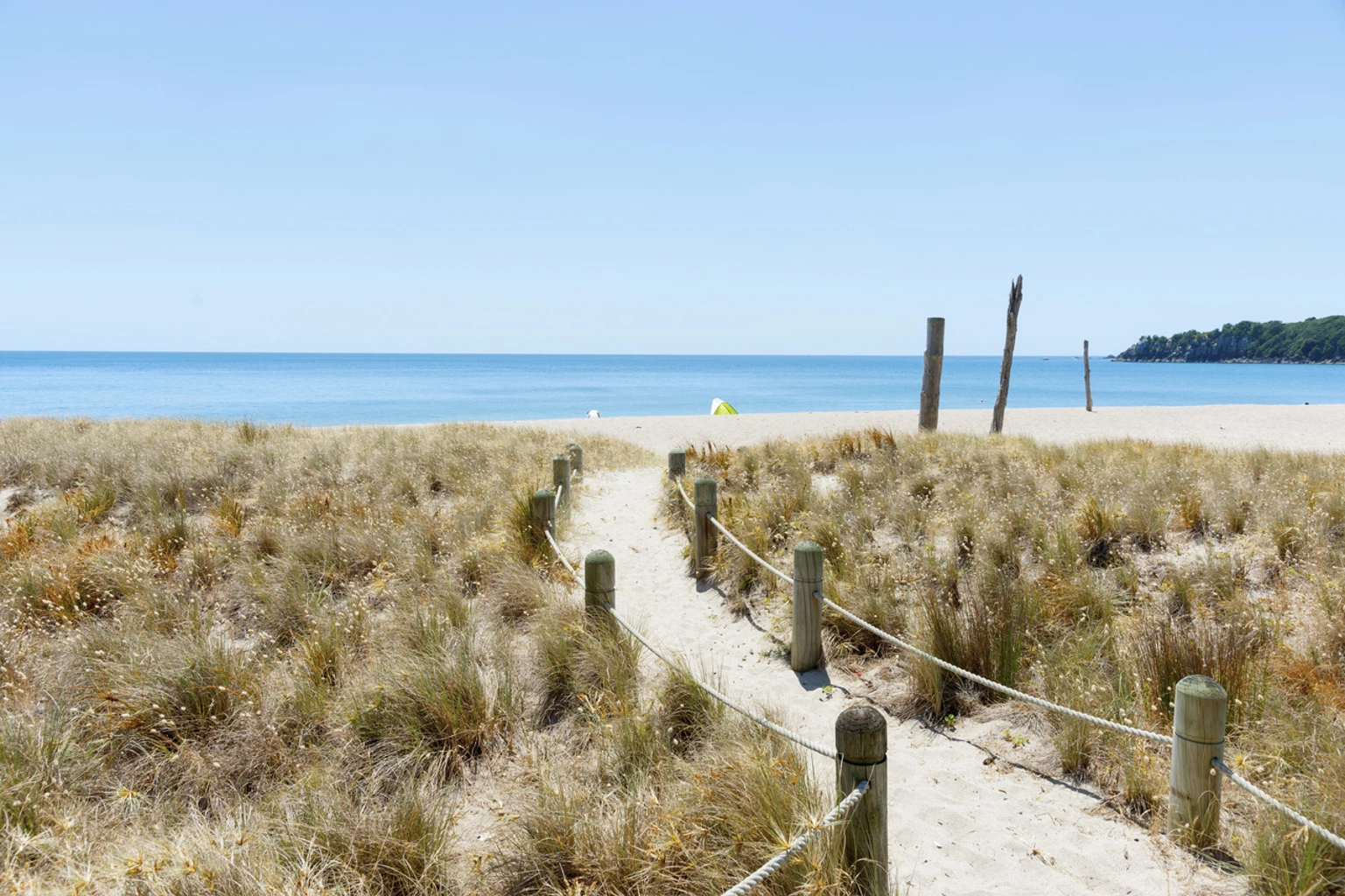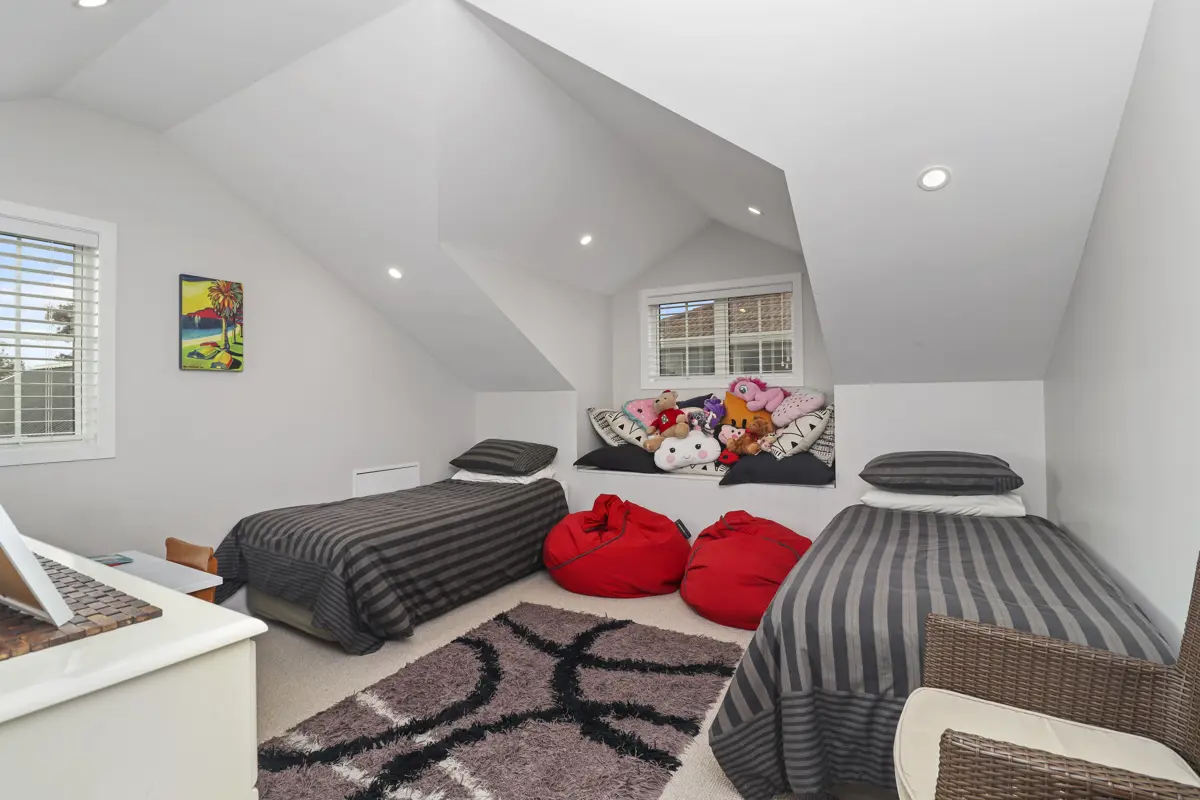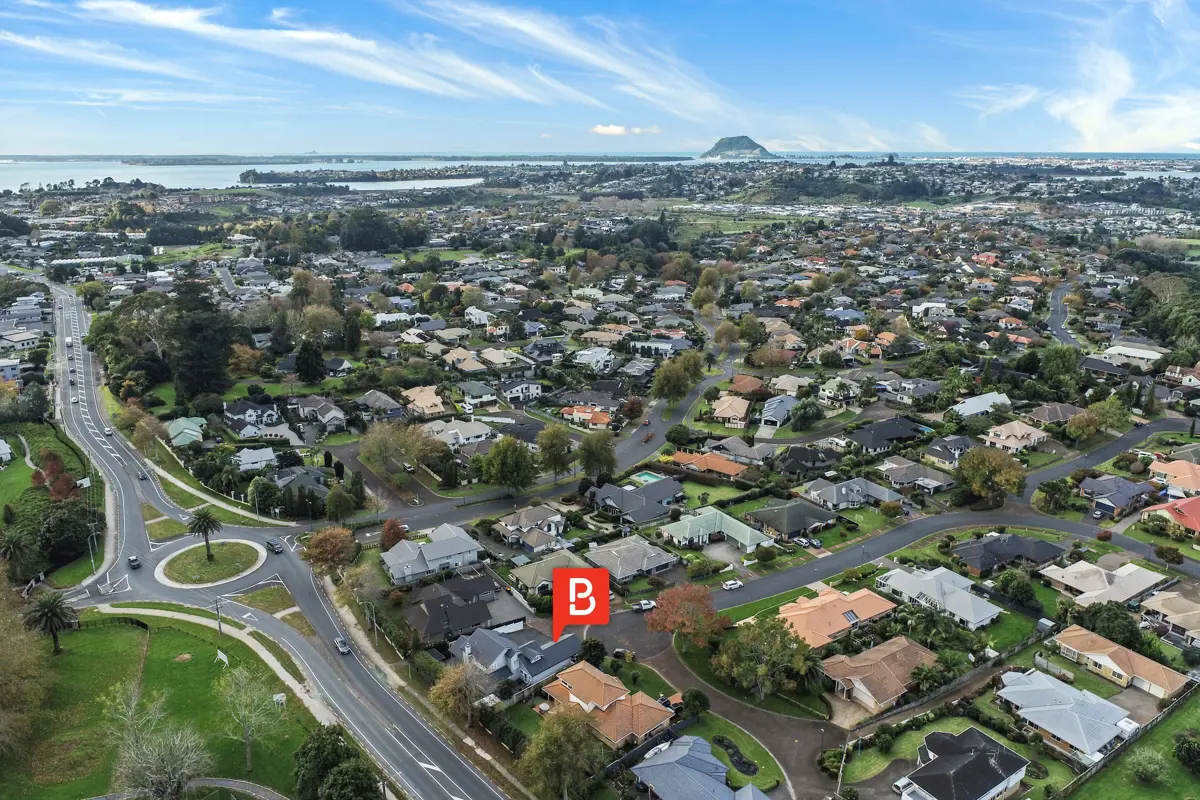50 Huntington Drive, Bethlehem, Tauranga
By Negotiation
4
2
2
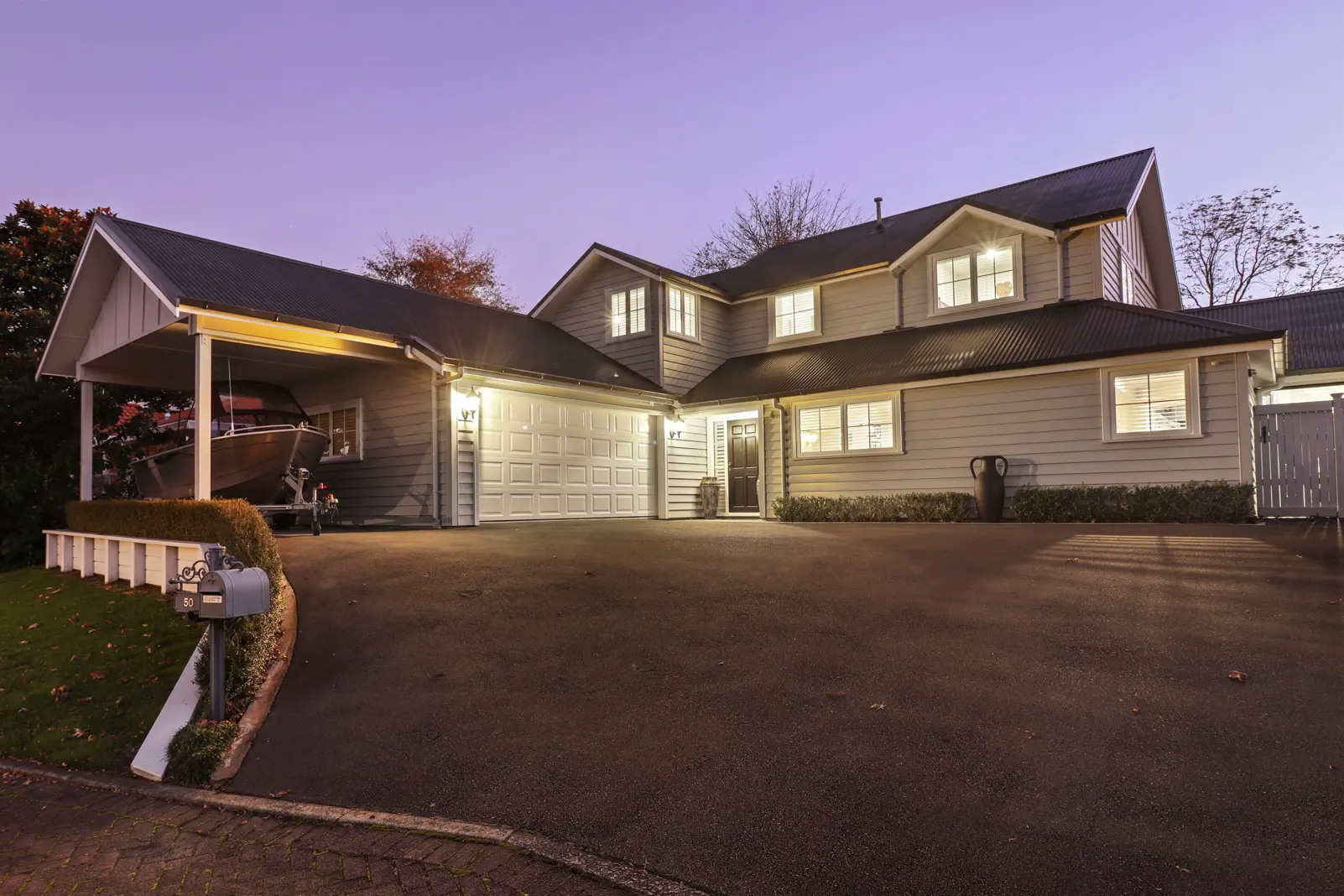





+24
Elegance and Convenience in Bethlehem
This modern Cape Cod Style four-bedroom home located in the sought-after area of Bethlehem offers a blend of sleek architecture, spacious interiors, and convenient amenities. Here's a detailed description: Exterior: •The exterior of the home features sleek and stylish architecture with neutral colors, presenting a contemporary aesthetic. Interior: •Upon entering, you're greeted by a spacious open-plan living area characterized by high ceilings, large windows, and ample natural light, creating an inviting ambiance. •The country-style chef's dream kitchen is equipped with top-of-the-line appliances, beautiful countertops, and plenty of storage space. •The kitchen, dining, family area and formal lounge seamlessly connect and offer direct access to the covered outdoor space through bifold doors, creating an ideal setup for entertainment and/or relaxation. •The outdoor space is equipped with amenities such as a TV, Pizza Oven, two x Infrared Heaters, and an extra-large Swim Spa, perfect for unwinding after a busy day or hosting gatherings. •The ground floor also features an office space, spacious laundry, guest toilet, and a master suite with a walk-in closet and ensuite bathroom. •On the upper level, there are three additional bedrooms, one with a walk-in wardrobe and an option for an extra lounge/office/hobby room. •The stunning main bathroom on the upper level includes a freestanding bath. •The upper level is also equipped with a ducted heating/cooling system throughout, ensuring comfort in all seasons. Exterior Amenities: •The backyard is beautifully landscaped and includes a large garden shed and raised garden beds. •There's a two-car internal access garage with a workshop, as well as a carport suitable for a boat or caravan. Additional Features: •Luxurious living is offered in this home, with double glazing throughout, new roofing and recladding all completed within the last 5 years. •The property is conveniently located close to schools, bush walks, and the town centre, offering the perfect blend of comfort and accessibility. In summary, this property in Bethlehem offers luxurious living in a perfect location, with modern amenities, spacious interiors, and convenient access to essential amenities and recreational activities.
Chattels
50 Huntington Drive, Bethlehem, Tauranga
Web ID
TNU182823
Floor area
217m2
Land area
560m2
District rates
$3,312.02 pa
Regional rates
$542.70 pa
LV
$540,000
RV
$1,160,000
4
2
2
By Negotiation
Upcoming open home(s)
Contact






