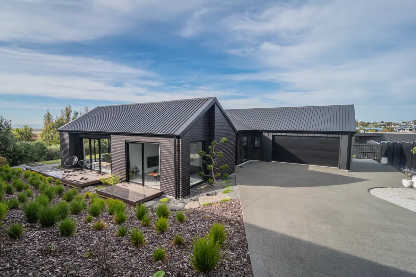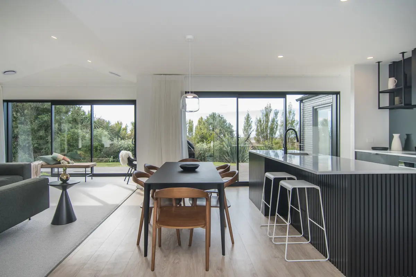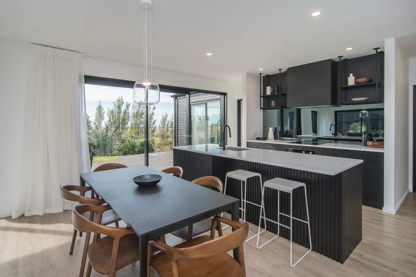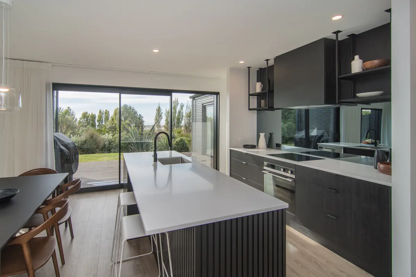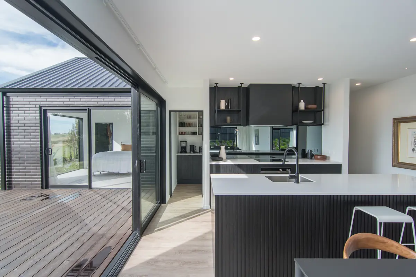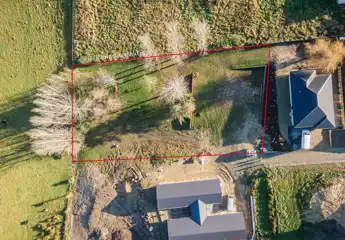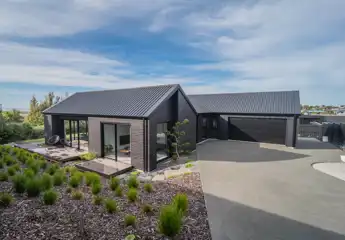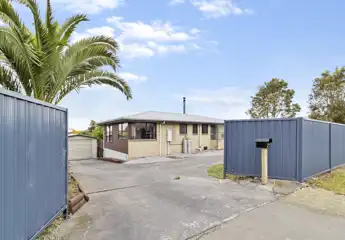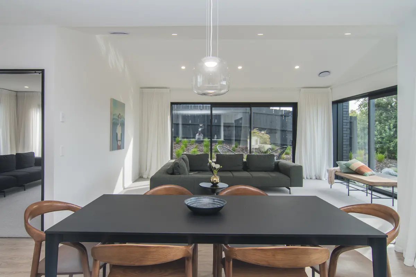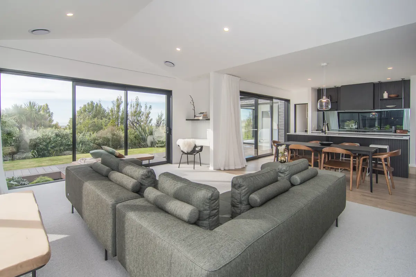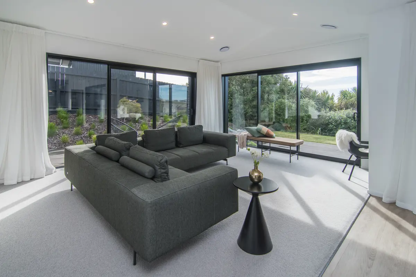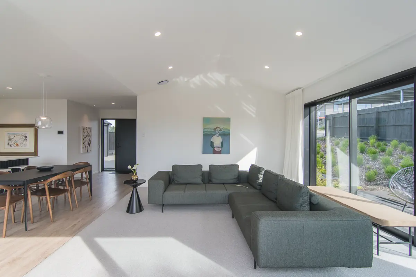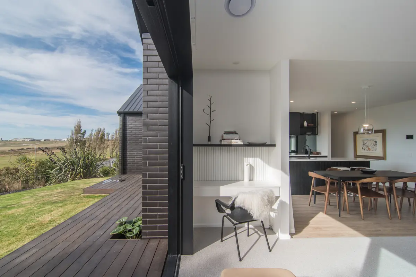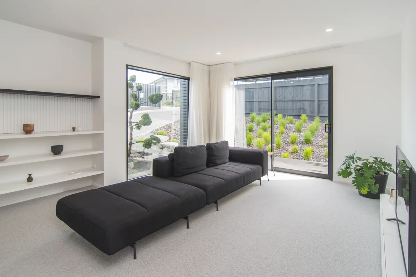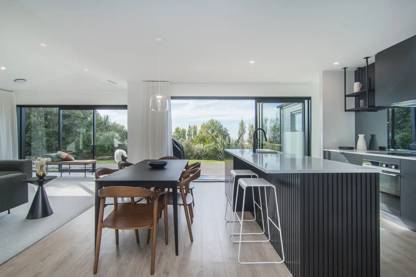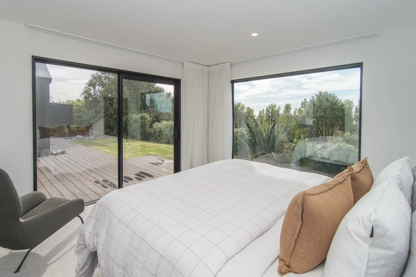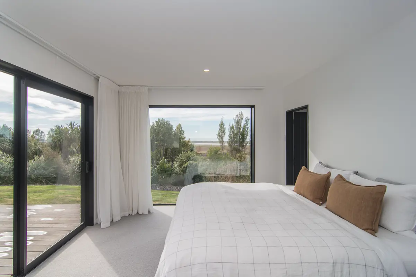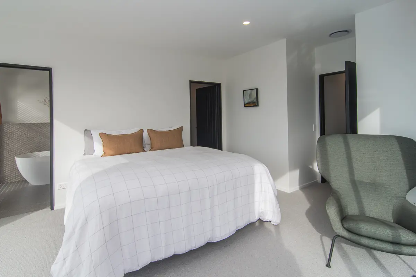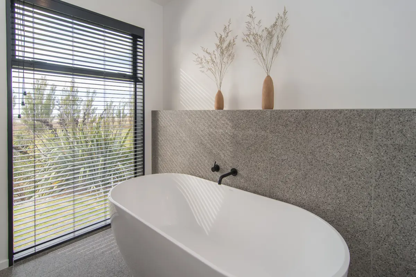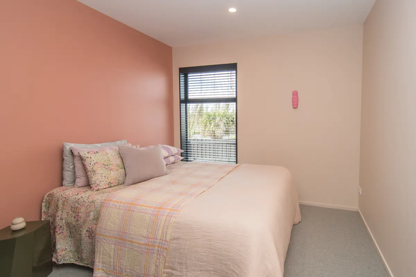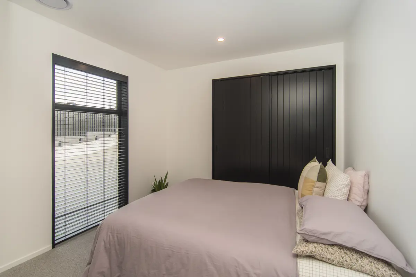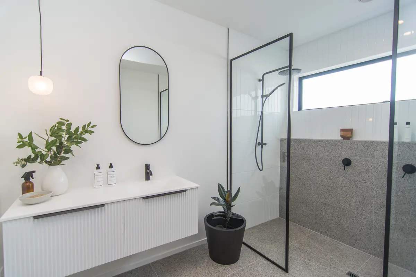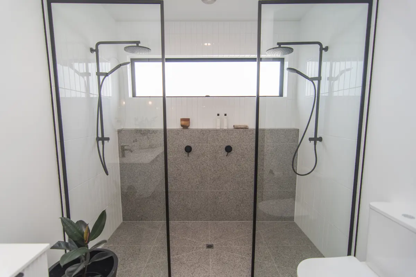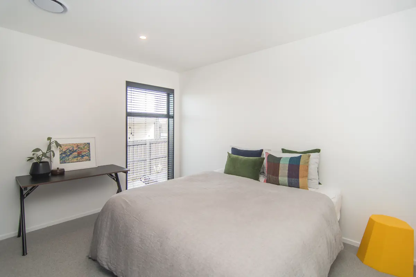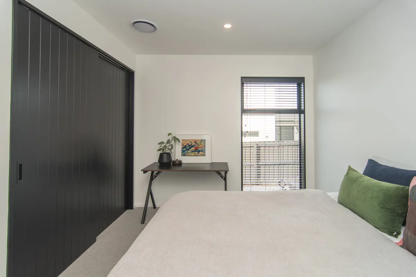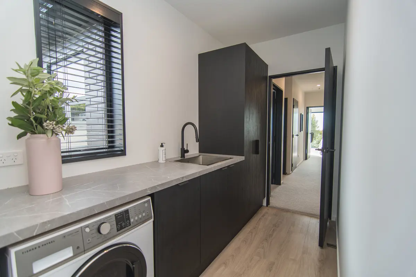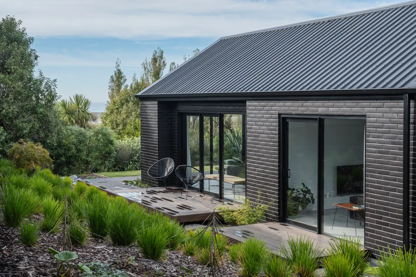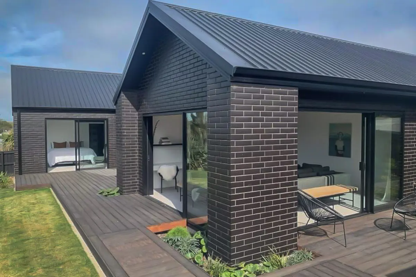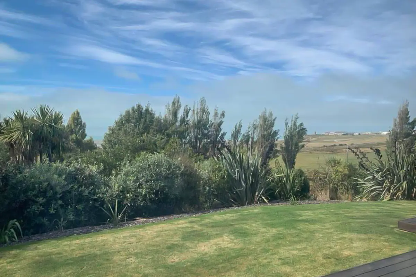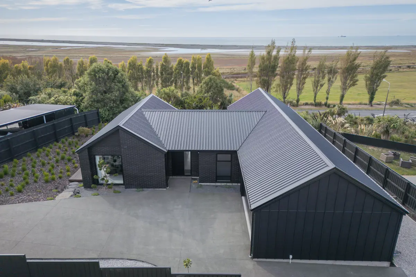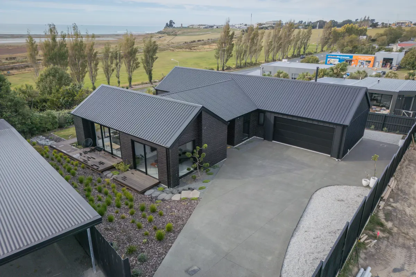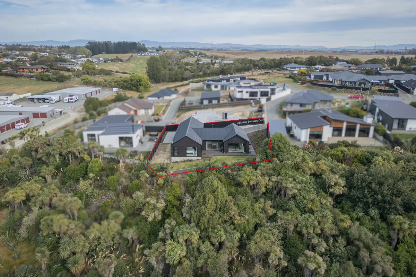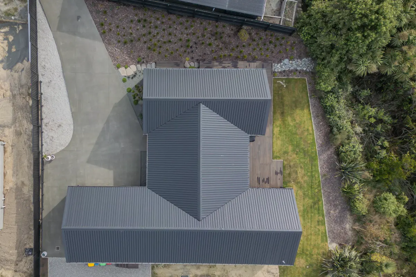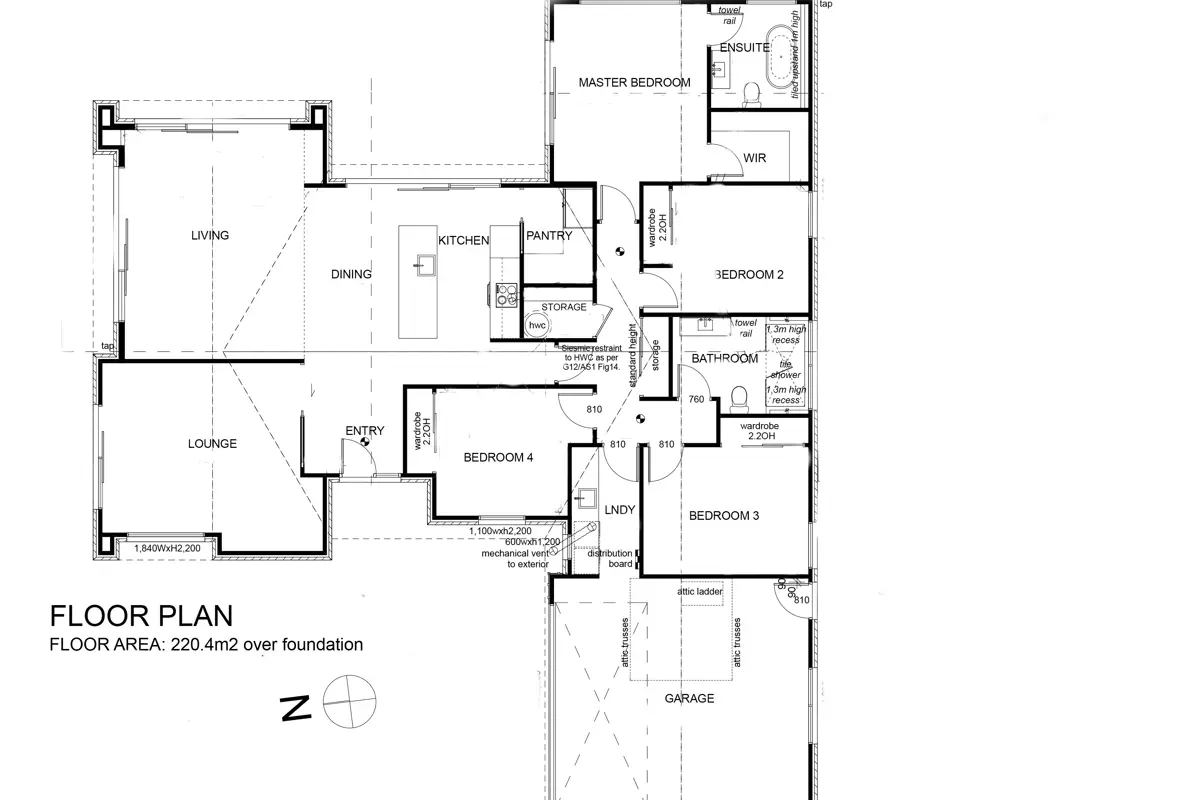13 Lancewood Terrace, Oceanview, Timaru
$1,149,000
4
2
2
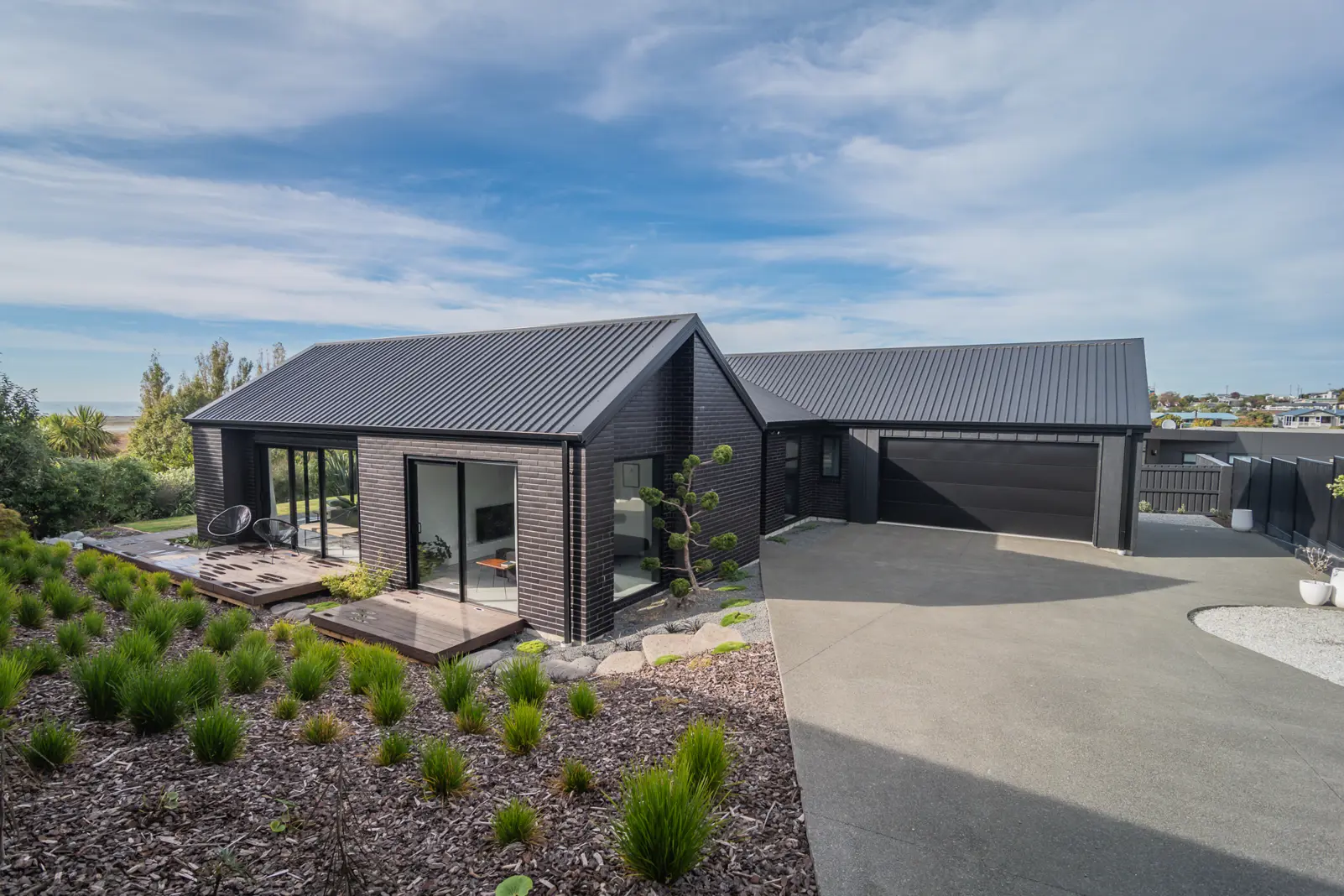
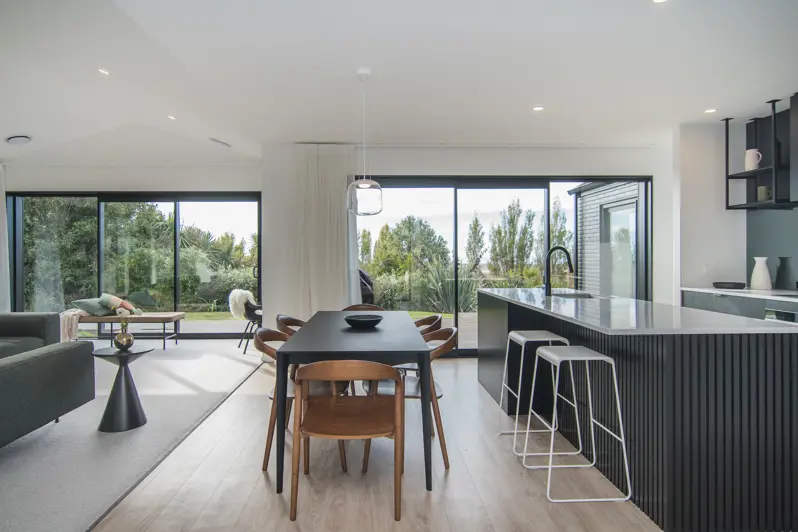
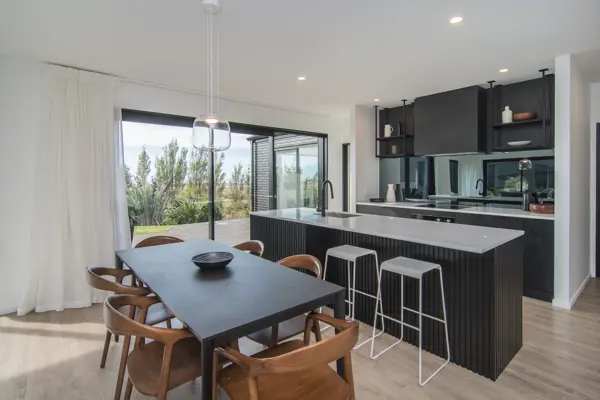
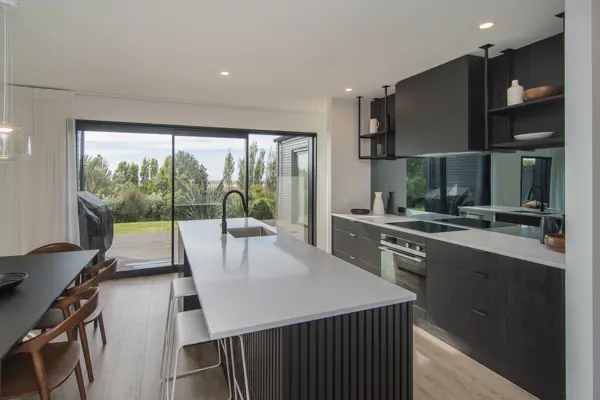
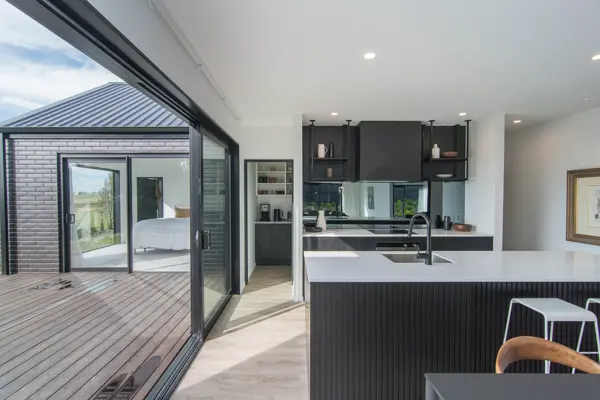
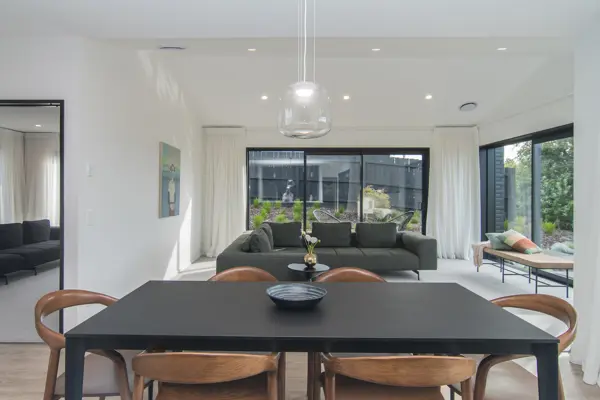
+25
Modern Living Masterpiece
Built in 2023 and situated on a private rear section, this stunning 220.4m2 home will tick all the boxes. With a modern pavilion design and neutral tones throughout, this beautiful home comprises 4 generous sized bedrooms, 2 bathrooms (family bathroom with double shower), 2 living spaces, study nook, large laundry and a 2-car garage. The spacious & inviting open plan living, dining & kitchen area has been designed to maximise indoor/outdoor flow and enjoys all-day sunshine. Large stacker doors open out onto a wrap-around entertaining deck surrounded by Japanese-themed landscaped gardens and views of the lagoon the perfect space to relax and enjoy time with family. The designer kitchen is well appointed with quality appliances, stone benchtops and a walk-in pantry. The light-filled master suite is beautifully thought out and features a walk-in robe with custom cabinetry, ensuite bathroom with free-standing tub and access to the deck via ranch-sliders. Enjoy year-round comfort in every room with the ducted heat-pump system - ensuring optimal indoor climate control. Head outside to find beautifully maintained easy-care gardens, and additional parking off the concrete drive-way for those of you with extra toys to store. This stunning high-end family home is an absolute show-stopper and a viewing will not disappoint!
Chattels
13 Lancewood Terrace, Oceanview, Timaru
Web ID
TMU180403
Floor area
220m2
Land area
809m2
District rates
$2,555.25pa
LV
$310,000
RV
$310,000
4
2
2
$1,149,000
View by appointment
Contact

