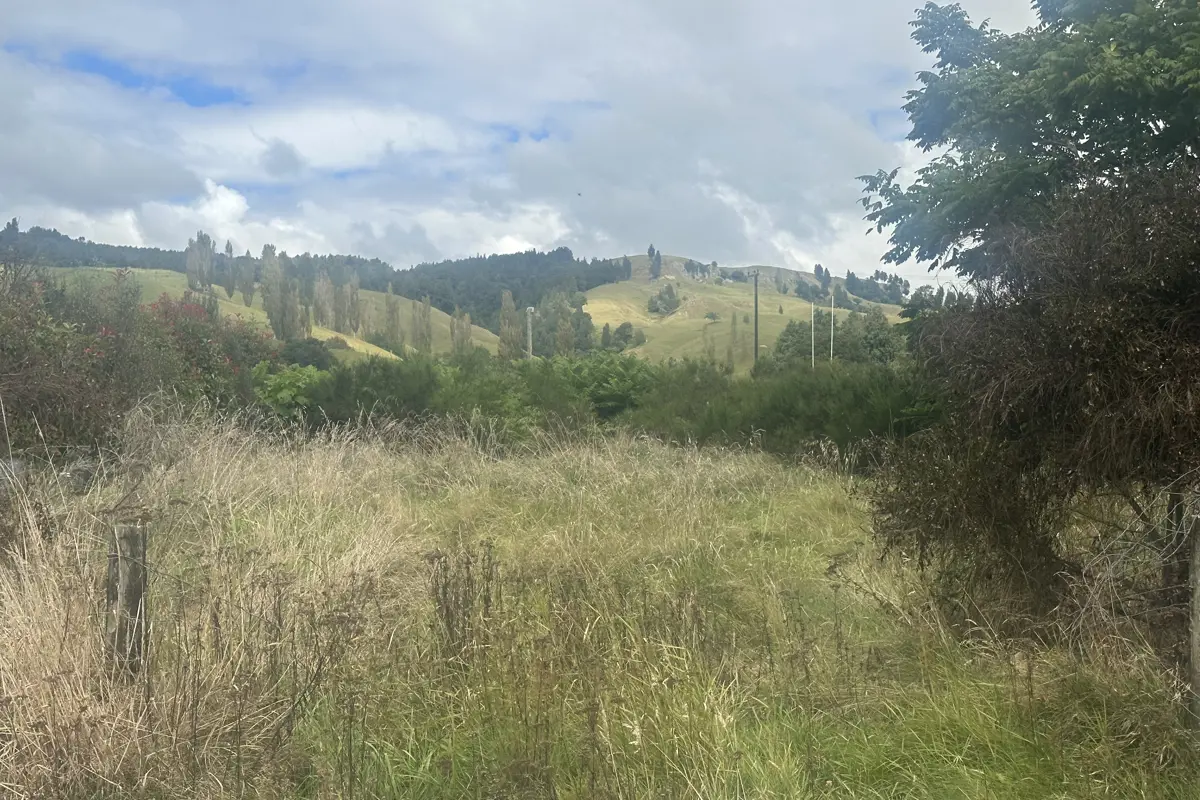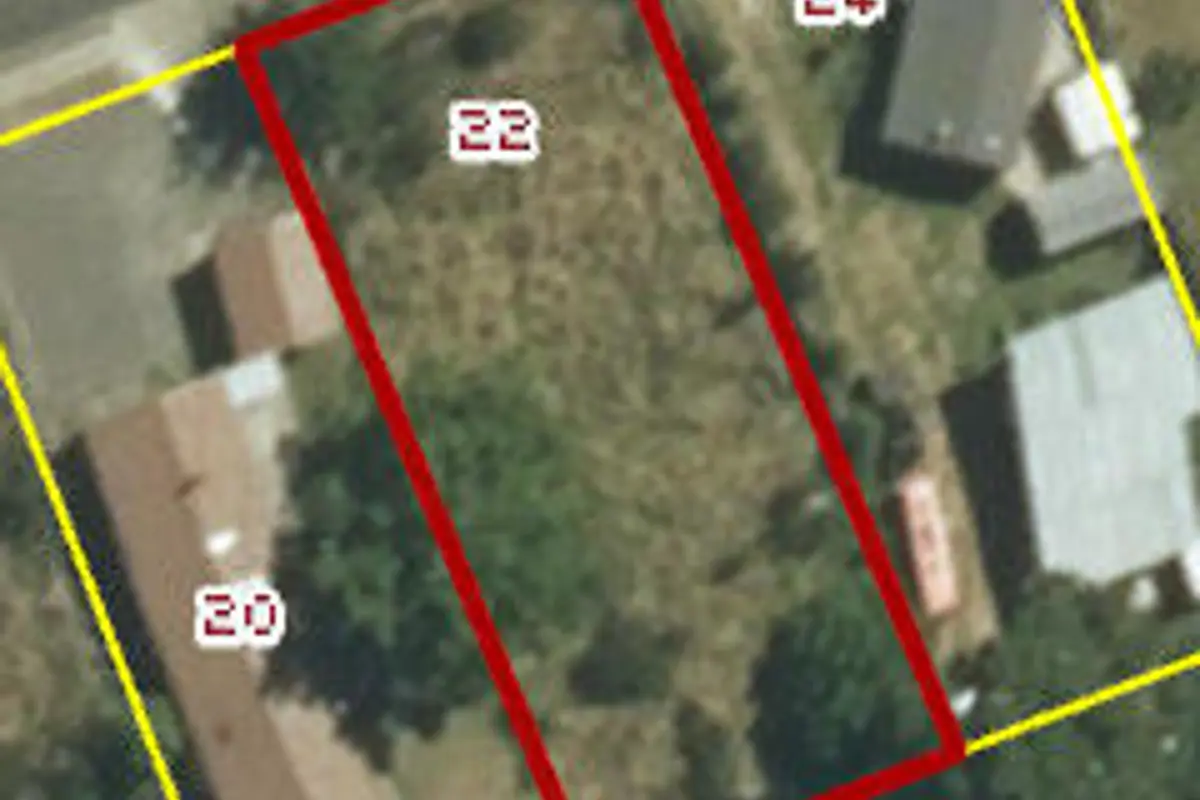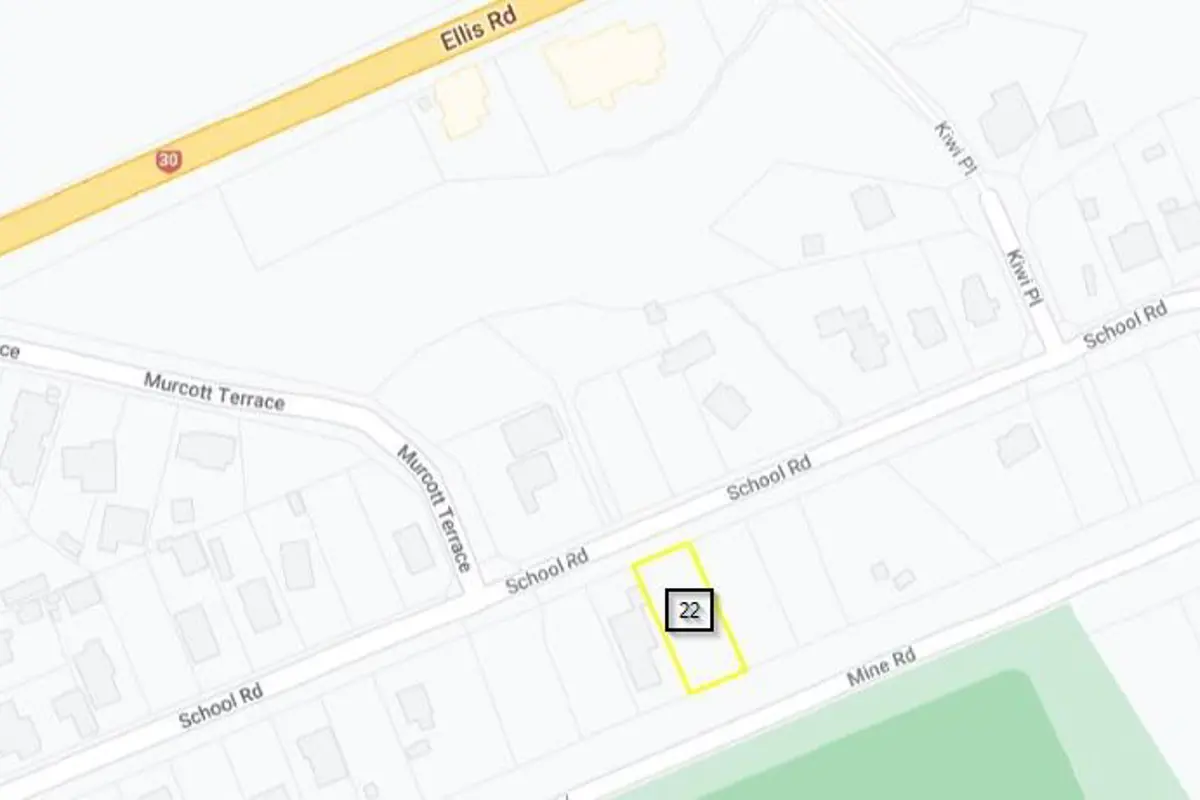22 School Road, Benneydale, Waitomo
price TBC
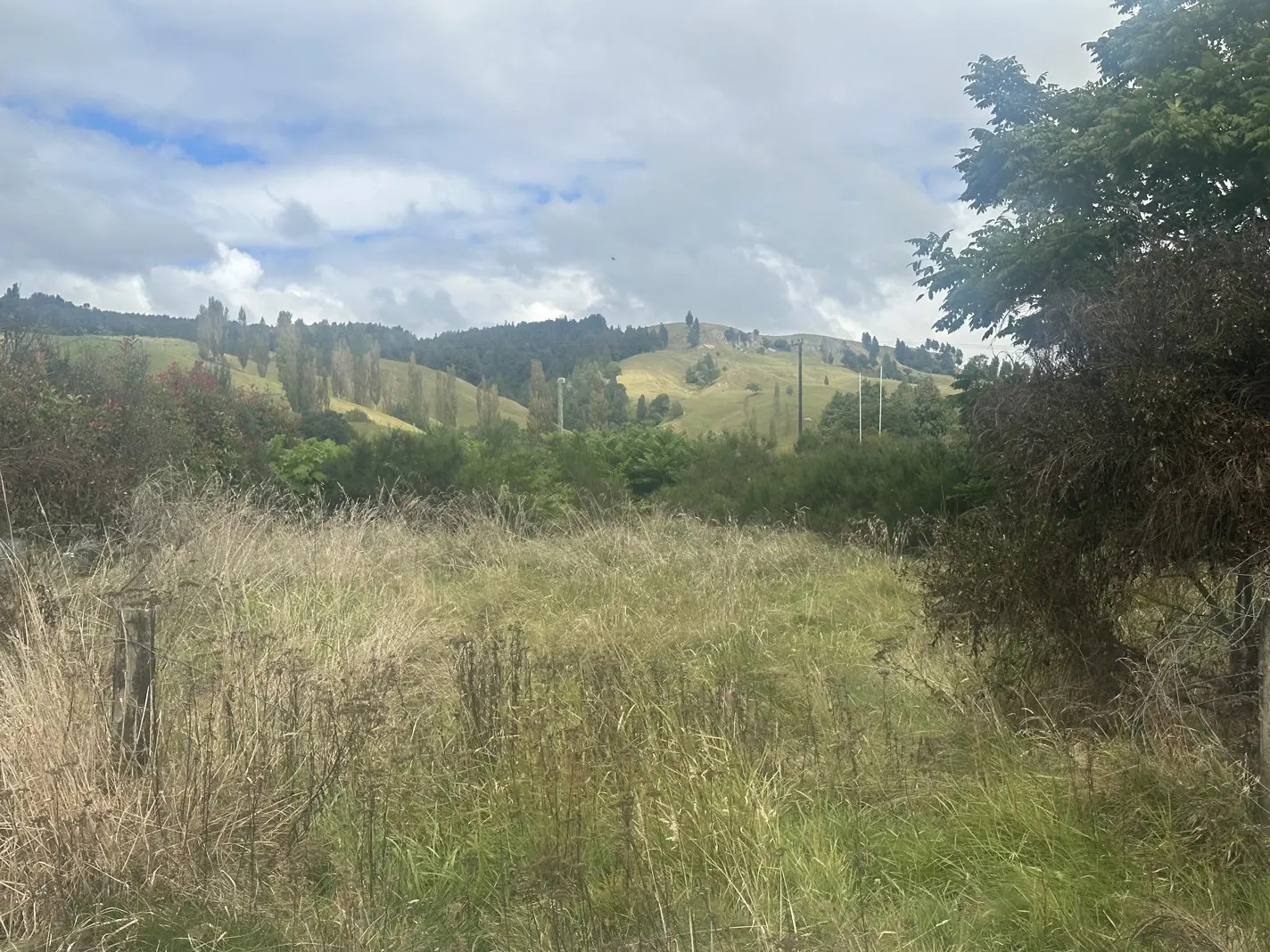
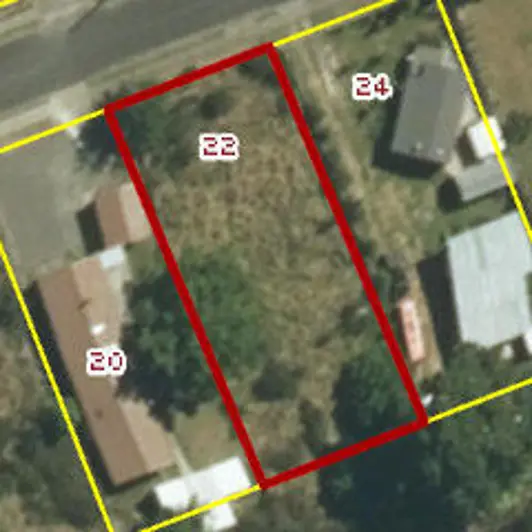
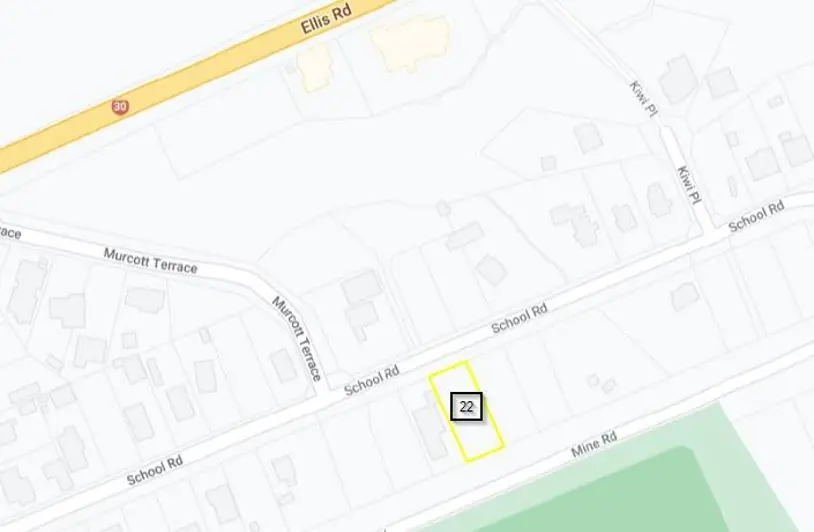
Not just bare land Benneydale
Located off the main highway and opposite Benneydale Domain, this 818 m2 section could be your upcoming dream build location. Benneydale Domain across the road to kick the ball around with the kids and no chance of having your view built out as you look across to farmland and the horizon in the distance. The sun could rise in your dream kitchen/dining and set in your soon to be built lounge and bedrooms. The possibilities are wide open on the design and style you choose to fit this rural township. Te Kuiti/King Country to the West and Rotorua/Tokoroa/Taupo to the East, most are within 40 minutes drive in either direction. If hunting, hiking or mountain biking is your pleasure, Pureora Forest can accommodate your needs. What isn't sorted there, can be within easy commute on SHW 30, Benneydale is the centre to everywhere.
22 School Road, Benneydale, Waitomo
Web ID
TEU116889
Land area
818m2
District rates
$1,991.95pa
Regional rates
$221.20pa
LV
$70000
RV
$70,000
price TBC
View by appointment
Contact

