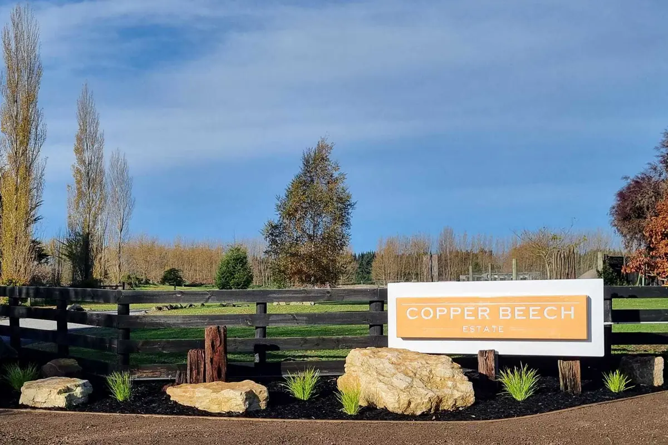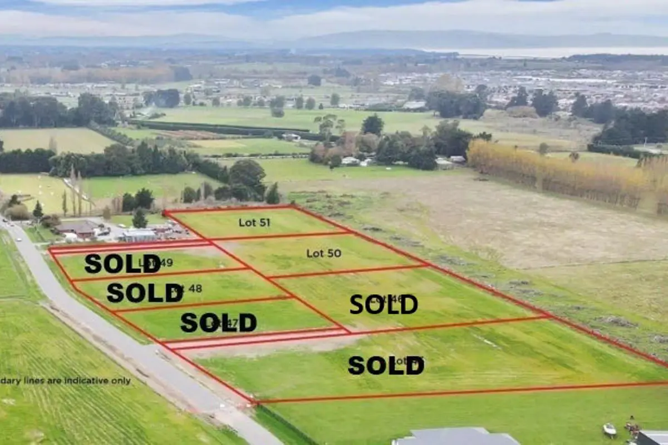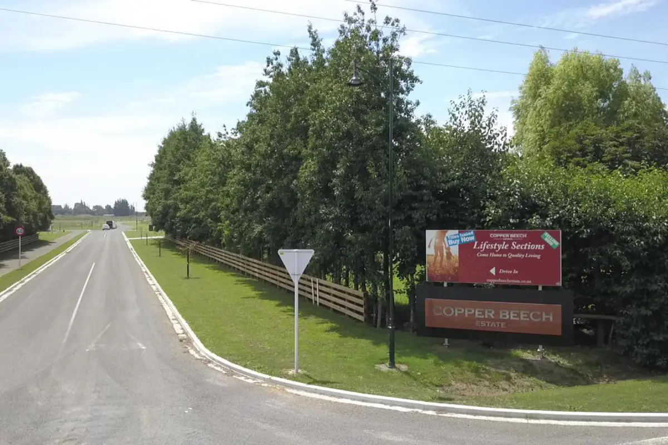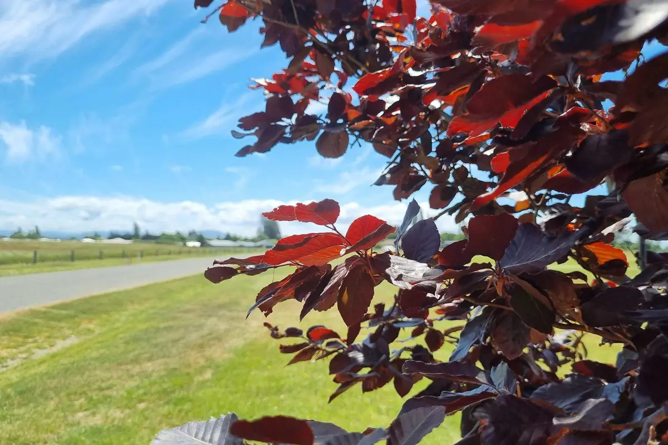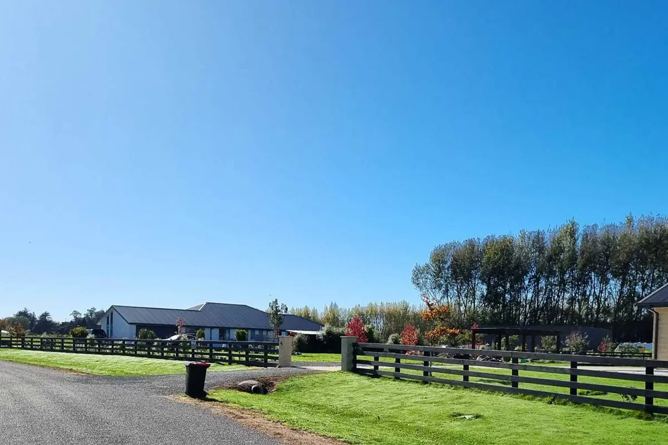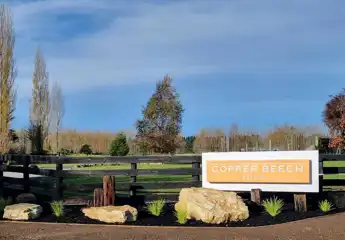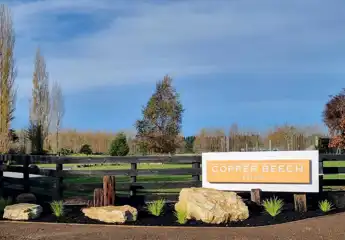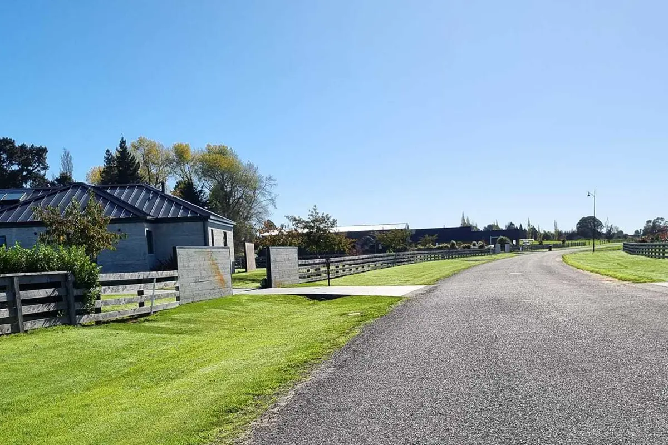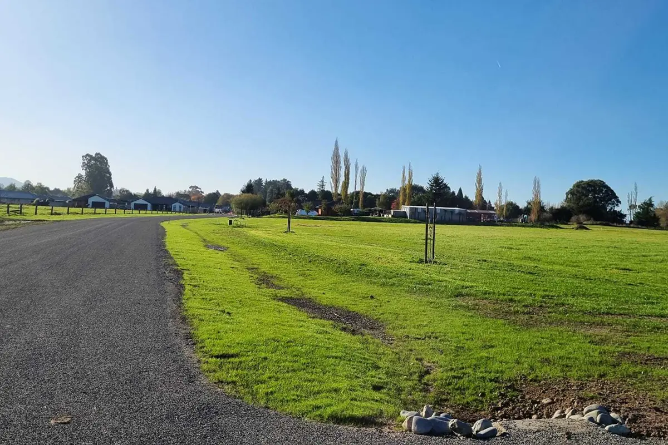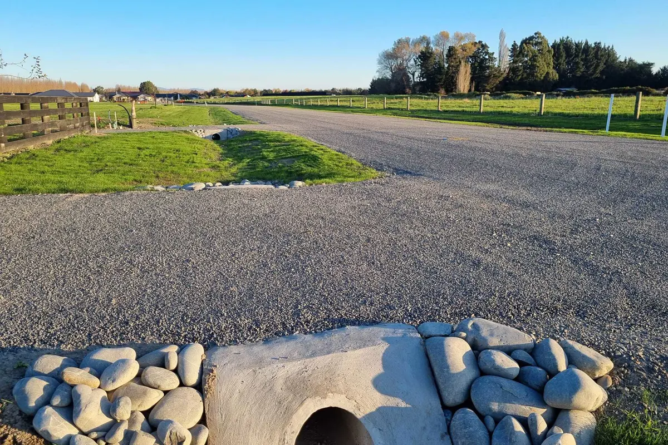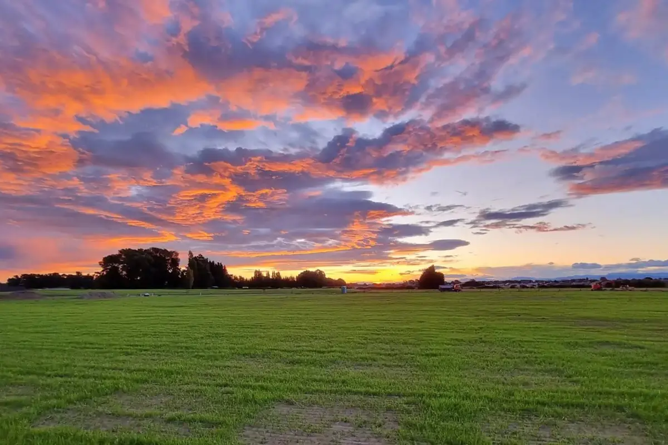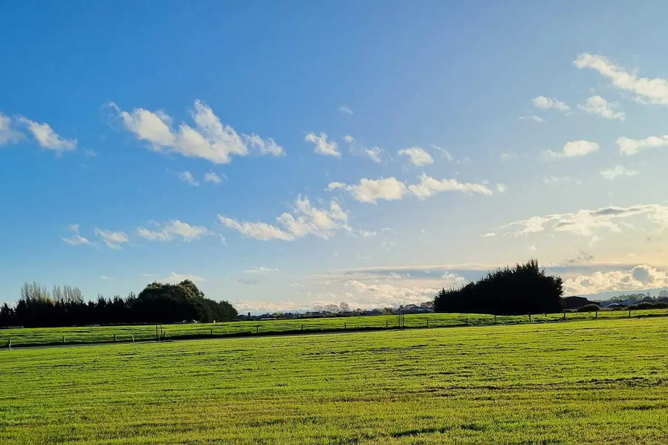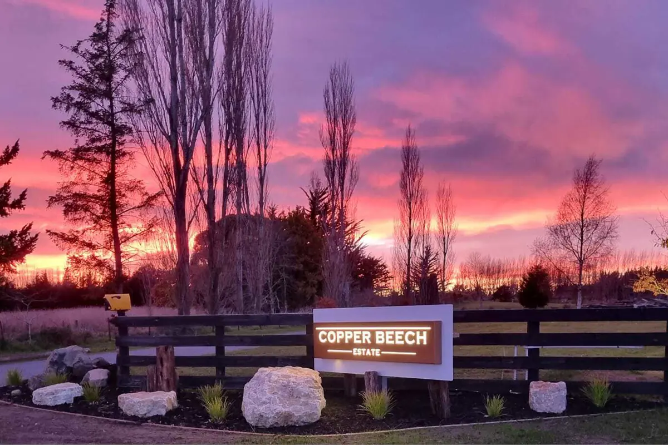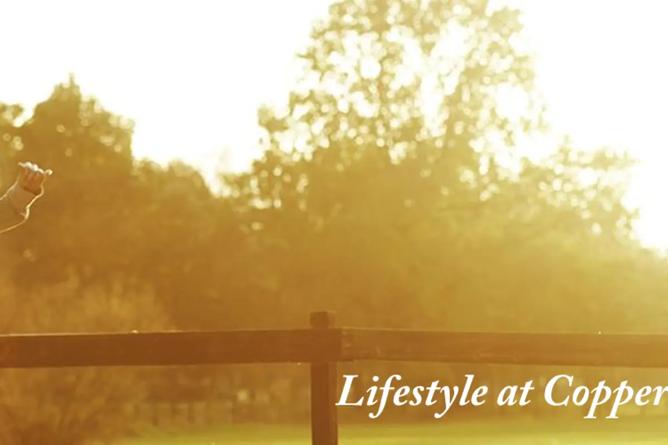Copper Beech Road, Woodend, Waimakariri
By Negotiation
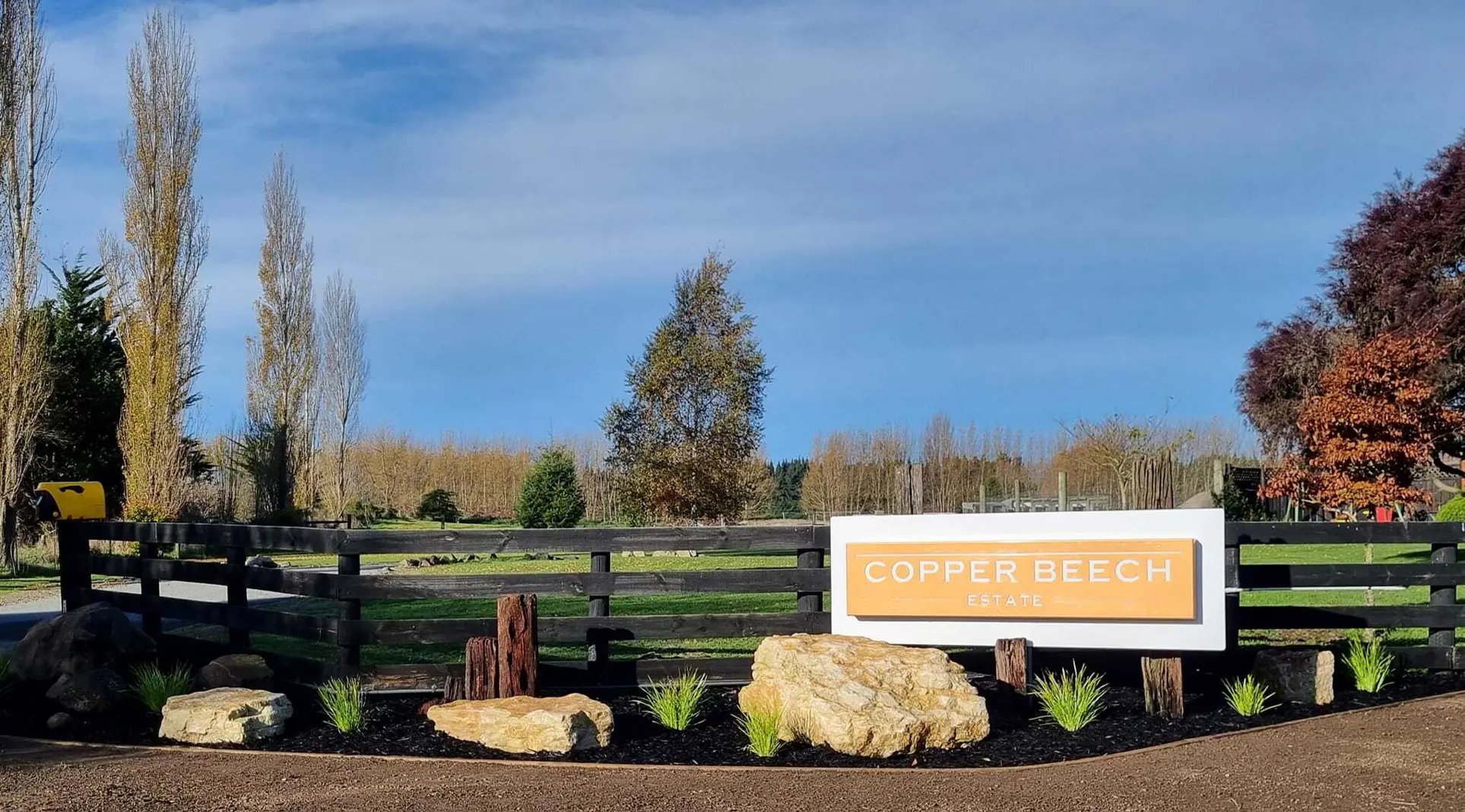
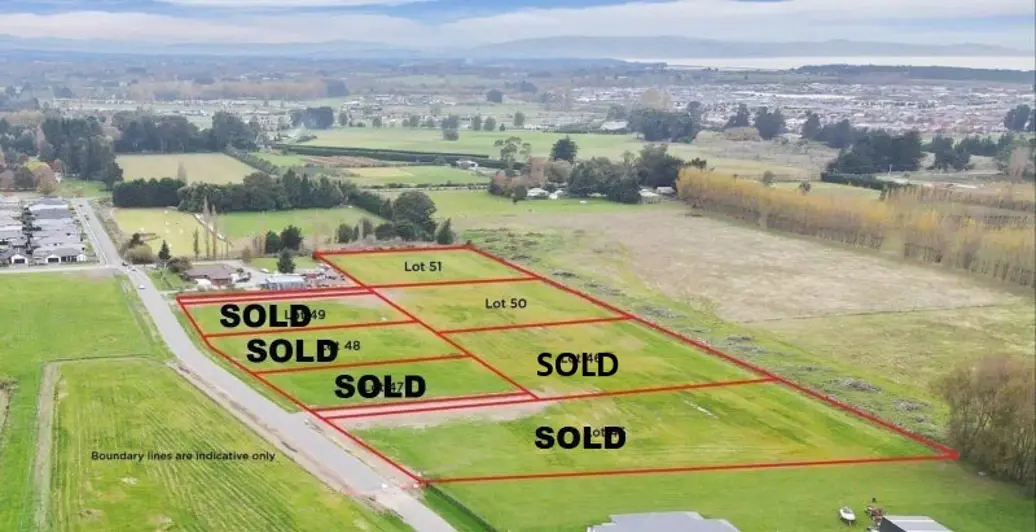
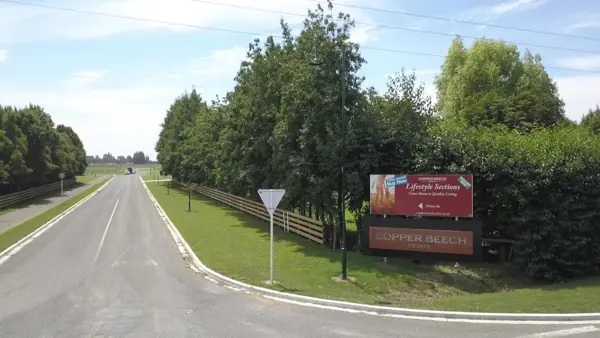

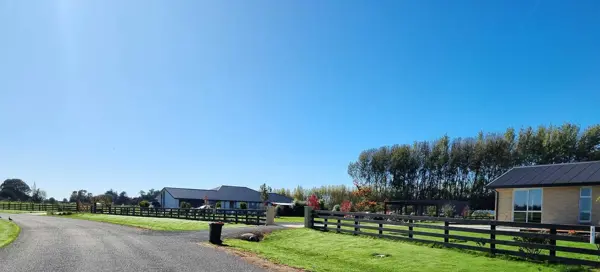
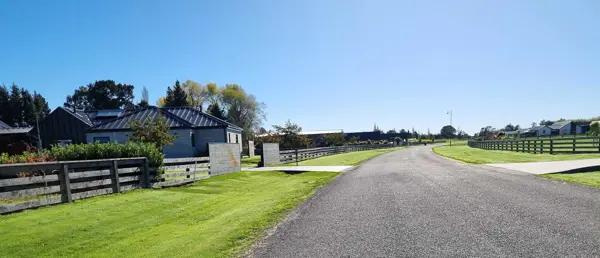
+6
Copper Beech Road - Titled lifestyle sections
Copper Beech Estate is a welcome retreat from the hustle and bustle of today and offers your family a return to classic Kiwi living. What you can expect is generously sized neighbourhoods hosting award winning homes with space for children to play, close access to leisure and recreational activities, and all within convenient commuting distance to the metropolis. Play golf at Pegasus, ride a mountain bike along the coast, enjoy the surf at Woodend Beach, catch a few fish in a pristine river, or visit North Canterbury's wineries. Schools and preschools are available close by in both Woodend and Pegasus, and a variety of eateries, businesses, and amenities are expanding daily. Copper Beech Road Stage 5 is now ready. Design your dream home with magical views in a peaceful setting on Copper Beech Road. Contact your builder for a land and house package, or call us for a local building company to work with you. Building covenants are available for reference. The boundary is equipped with reticulated power, telecommunications, and sewer system. Per square meter, these are some of the best deals around! Call the agent now to make your enquiry and register your interest! Lot 45 7681m2 SOLD Lot 46 7174m2 SOLD Lot 47 3447m2 SOLD Lot 48 3412m2 SOLD Lot 49 3139m2 SOLD Lot 50 5835m2 Price $580,000.00 62 Lot 51 6673m2 Price $590,000.00 66
Copper Beech Road, Woodend, Waimakariri
Web ID
RU175996
Land area
3,135m2
District rates
$TBApa
By Negotiation
View by appointment
Contact


