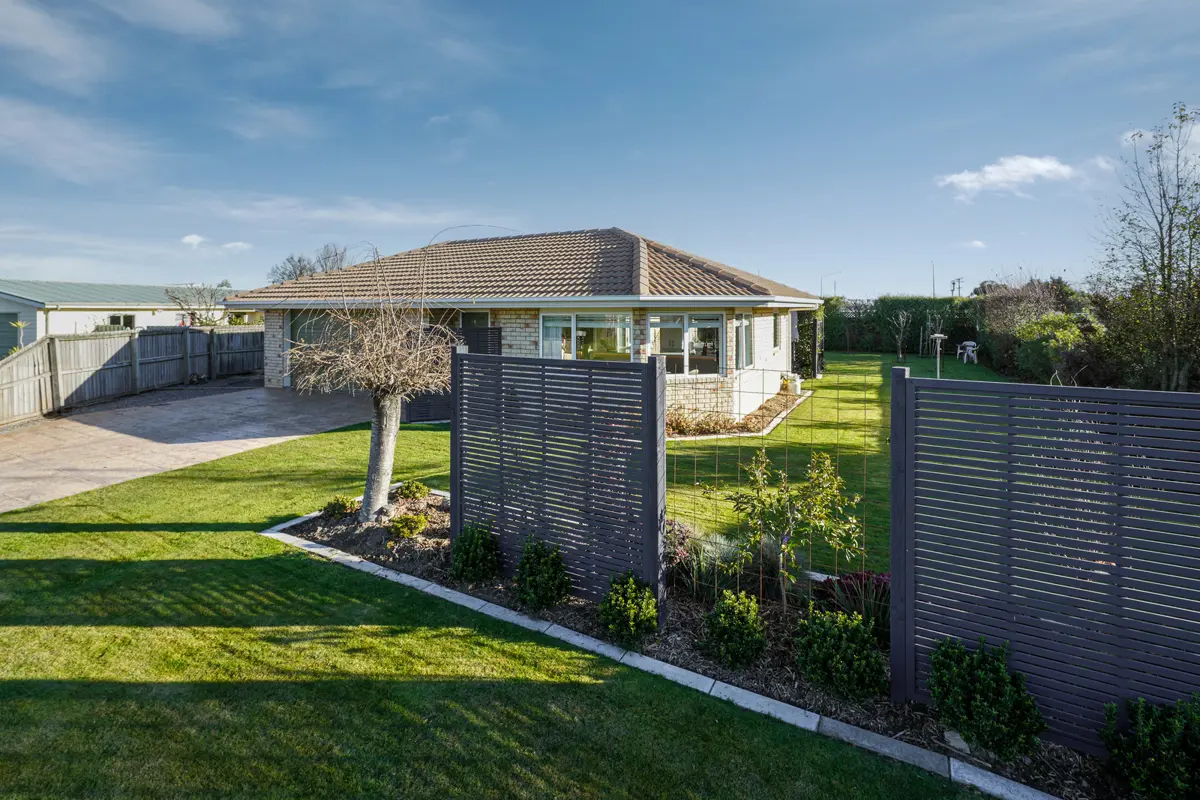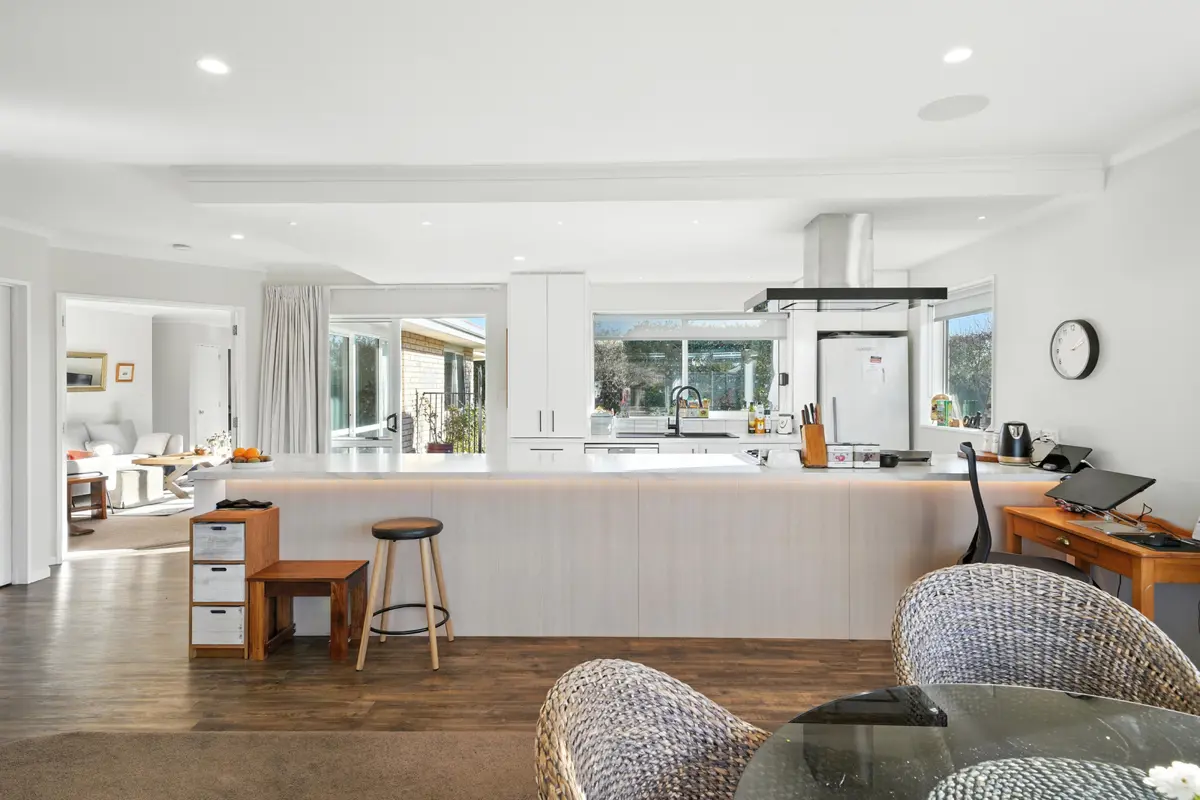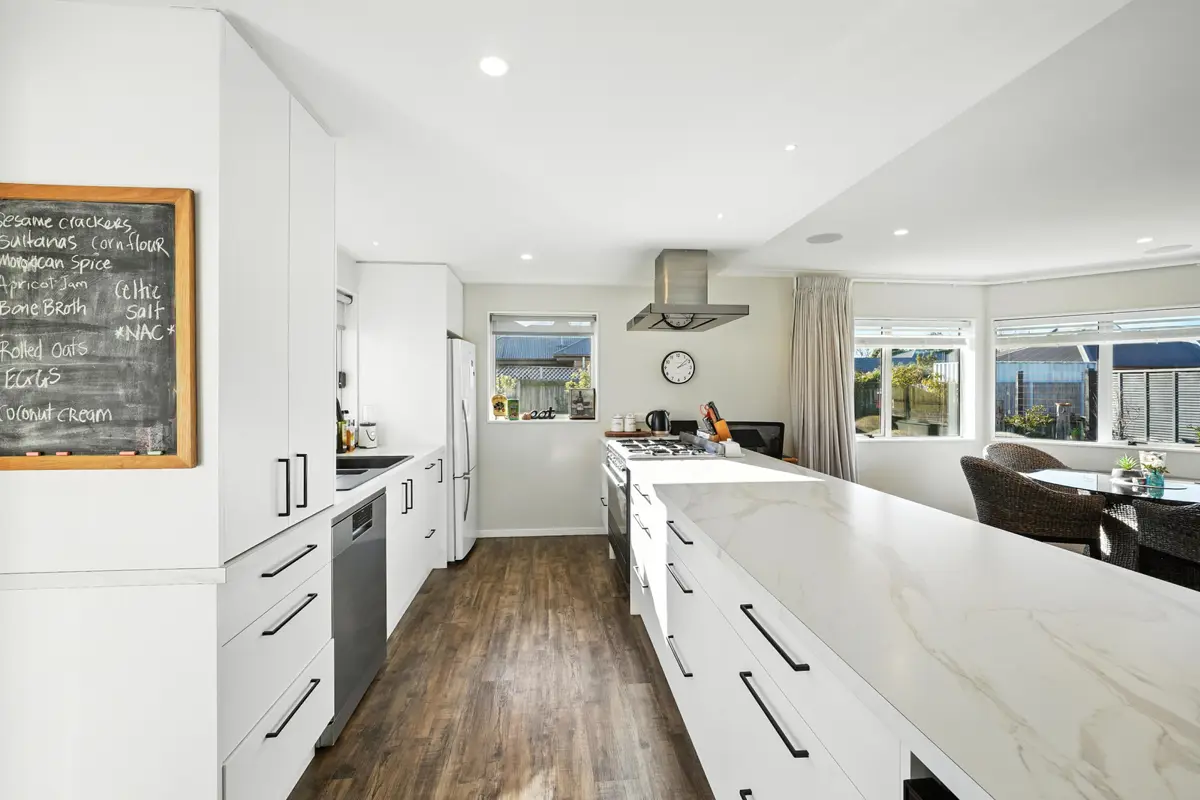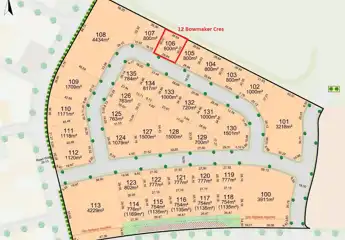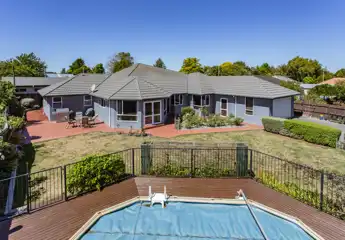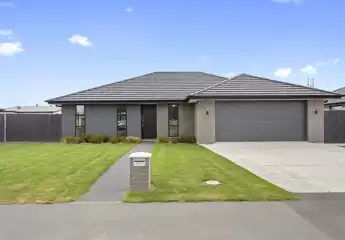48 Panckhurst Drive, Woodend, Waimakariri
price TBC
4
2
2
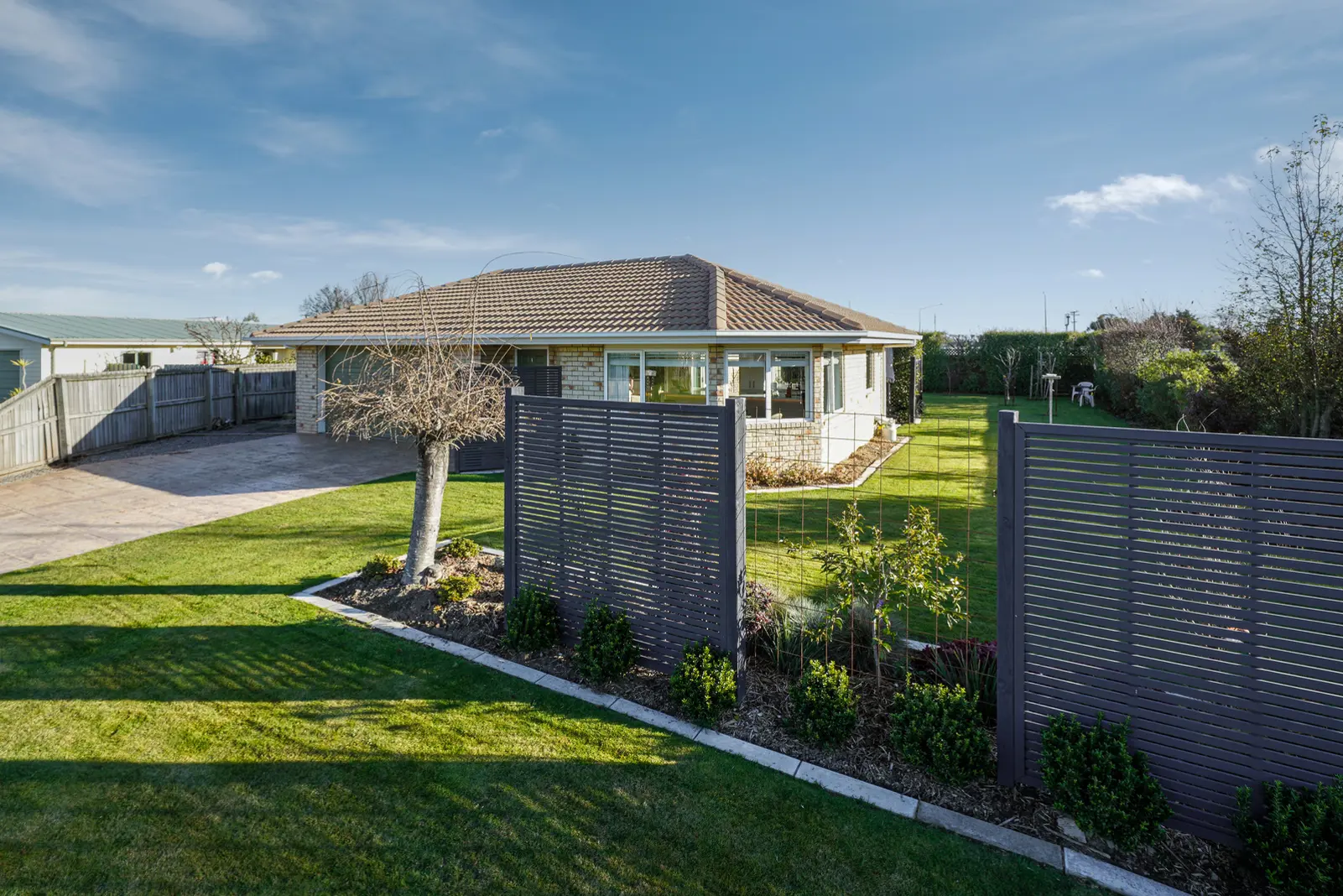
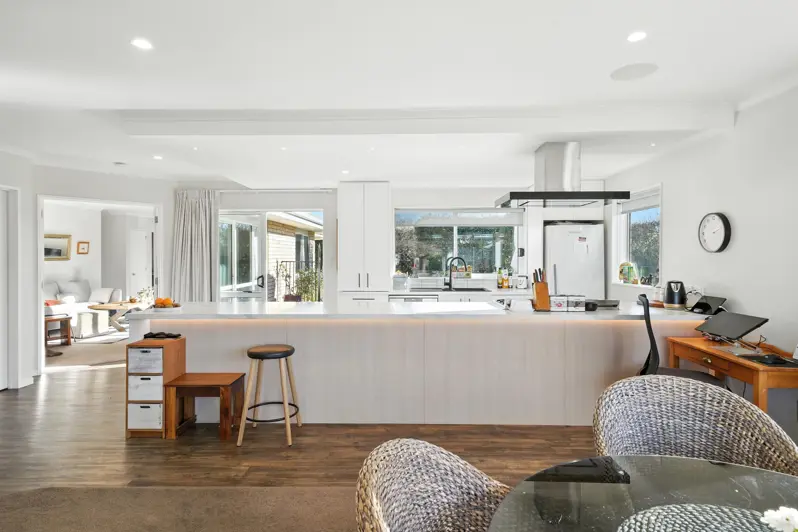
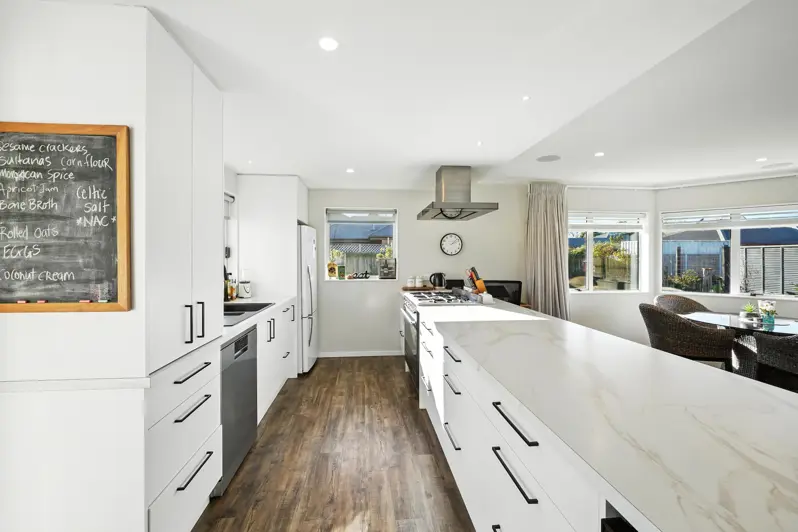
Perfect on Panckhurst
Have you been searching for a home tucked down a quiet, private street, where sun pours through the windows and indoor-outdoor living is second to none? This inviting home captures all-day sun, with a north-facing kitchen and living area that instantly feels like the heart of the home. Designed for both function and style, the kitchen features a stunning oversized island, double electric oven, gas cooktop, and loads of bench space - making it a dream for home cooks and entertainers alike. From here, wide sliders open out to a beautiful Kwila deck. Comfort is assured year-round thanks to double glazing and 2 heat pumps, while the striking bulkhead ceilings add a sense of height and light that enhances the overall spaciousness. Whether it’s a quiet night in or hosting friends and family, this living space delivers. The home offers four generously sized bedrooms, each with excellent storage. The master suite is privately positioned and enjoys a sunny aspect, with a walk-in robe and a tiled ensuite that feels fresh and functional. The main bathroom includes a separate bath and shower in a well-maintained, classic style, and there’s the added convenience of a separate toilet - perfect for busy households. A second lounge provides a quiet escape or a great space for media, kids, or guest - easily adaptable to suit your lifestyle. Practicality is well covered too, with a large double internal access garage offering secure parking, extra storage, or room for tools and toys. There’s also ample off-street parking for visitors, a trailer, or even a boat. Outside, the garden is a true highlight. Mature fruit tree - apricot, peach, apple, and feijoa - provide seasonal treats, while a well-kept veggie patch and garden shed. The grounds have been lovingly maintained and offer a beautiful balance of usable lawn, plantings, and privacy. Homes in this peaceful pocket don’t come up often. With its combination of space, sun, and setting, this property offers the kind of lifestyle that’s increasingly hard to find.
Chattels
48 Panckhurst Drive, Woodend, Waimakariri
Web ID
RU199375
Floor area
164m2
Land area
735m2
District rates
$4,524.22 p.a.
4
2
2
price TBC
View by appointment
Contact


