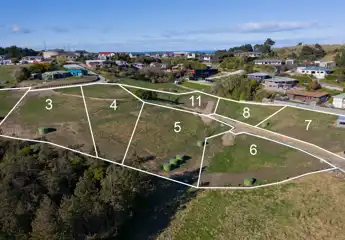26 Wharfe Street, South Hill, Waitaki
By Negotiation
3
2
1
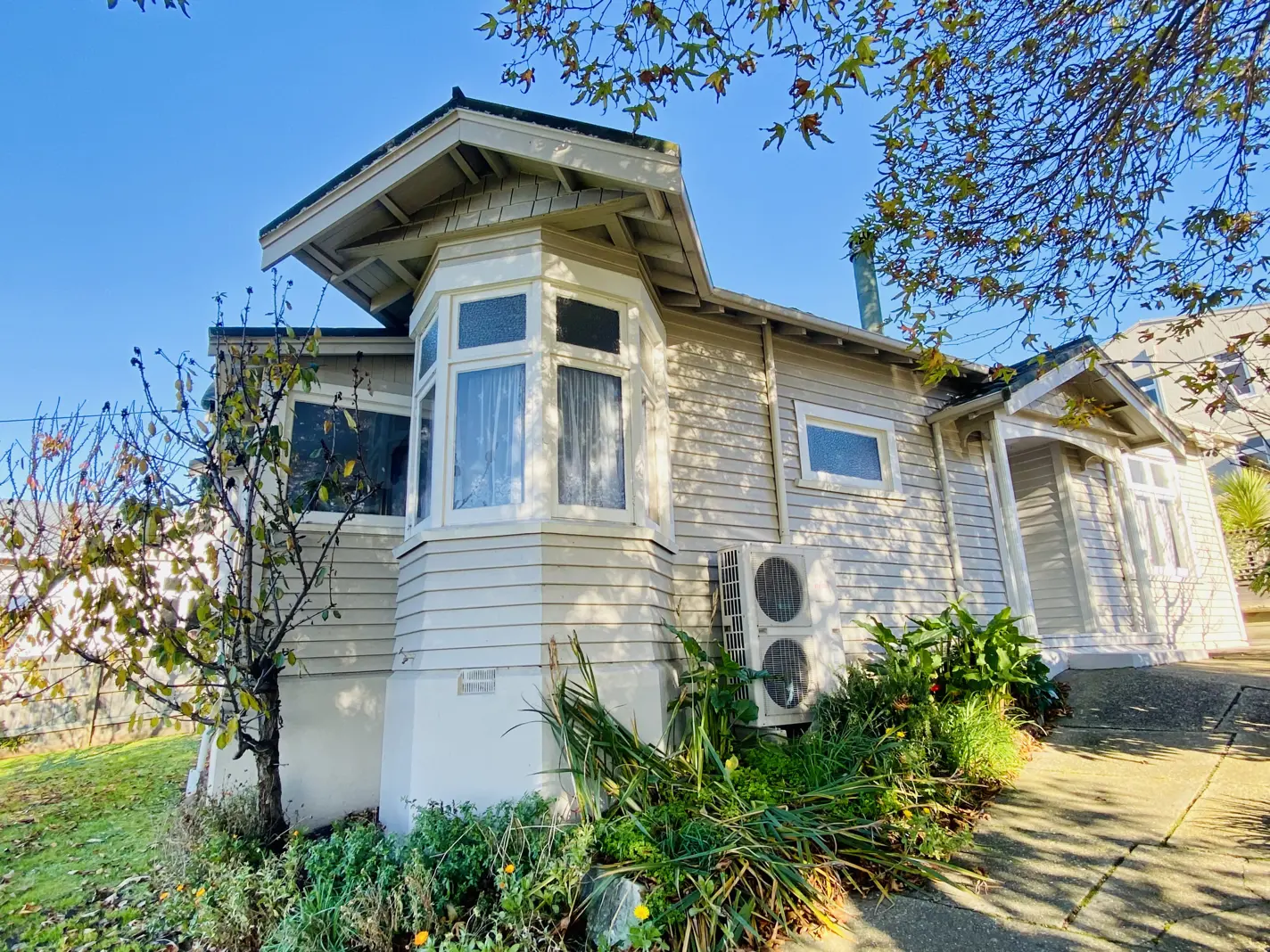
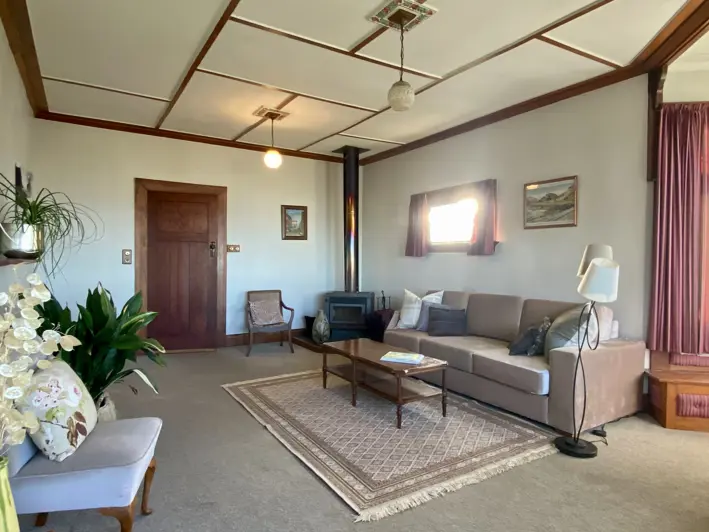
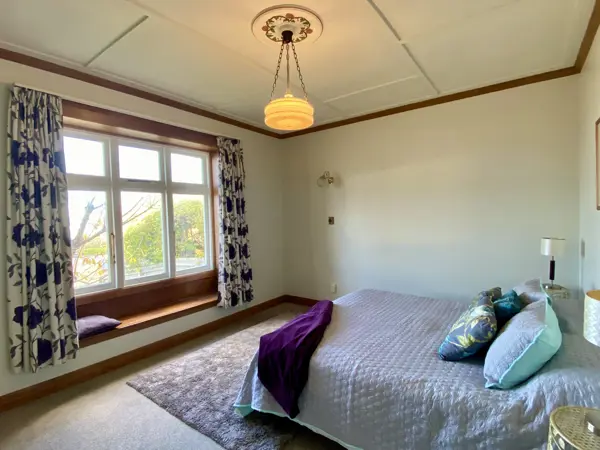
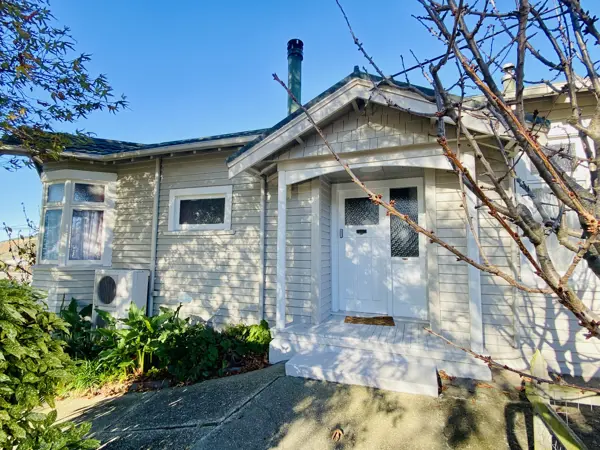
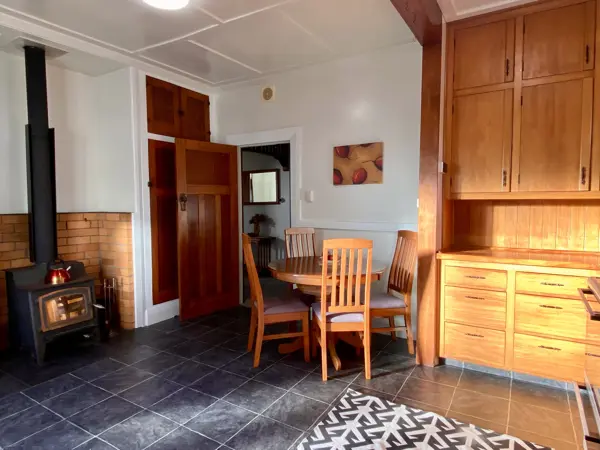
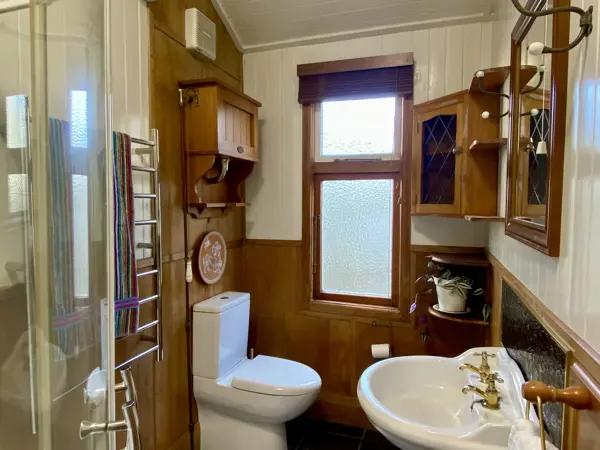
+17
Big and beautiful
If you like character with space, this home could be yours now as immediate possession is available. Offering three double bedrooms and a single room/office with two bathrooms, this home will suit a growing family or a couple with an older parent. A grand spacious lounge overlooks the surrounding properties with a view to the ocean. This is a warm insulated house with two log-burners, one in the open plan kitchen and dining area plus another in the lounge. In the entrance hallway is a large ducted ceiling heat-pump and the sun shines in on this corner site as a welcoming salute. Inside you'll find quirky character features which take you back to a bygone era invoking a nostalgic experience. Prepare to be impressed when you come along to one of the scheduled open homes or call for a private viewing.
Chattels
26 Wharfe Street, South Hill, Waitaki
Web ID
OMU205864
Floor area
122m2
Land area
650m2
District rates
$3342pa
Regional rates
$280.30pa
LV
$240,000
RV
$480,000
3
2
1
By Negotiation
Upcoming open home(s)
Contact







