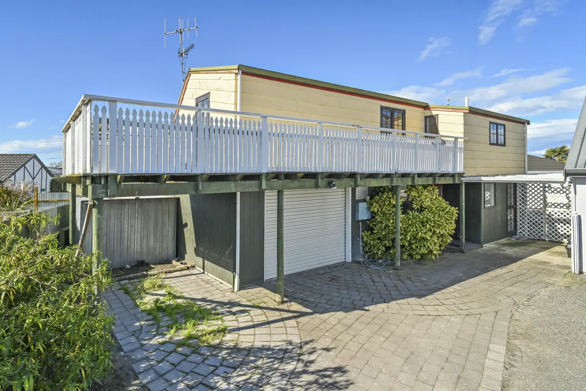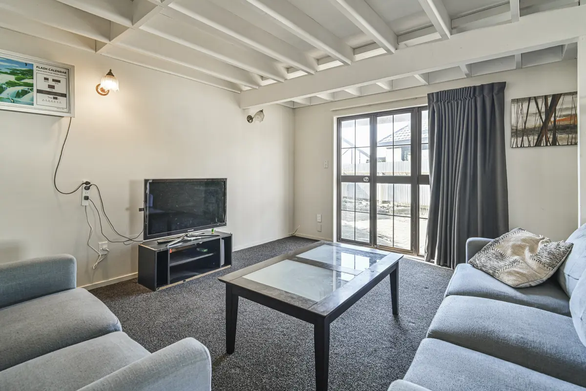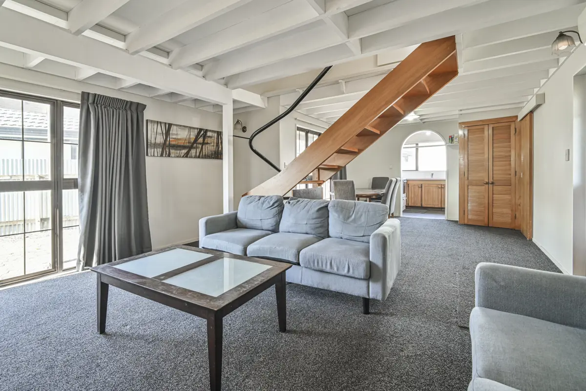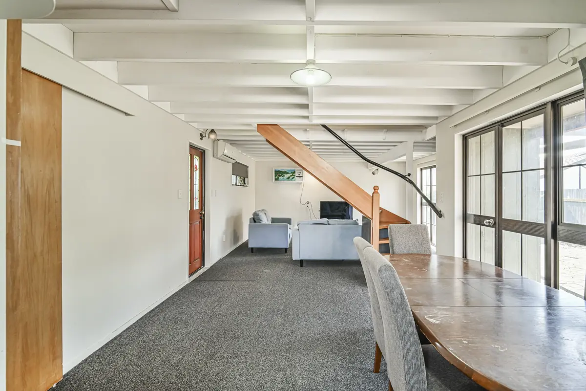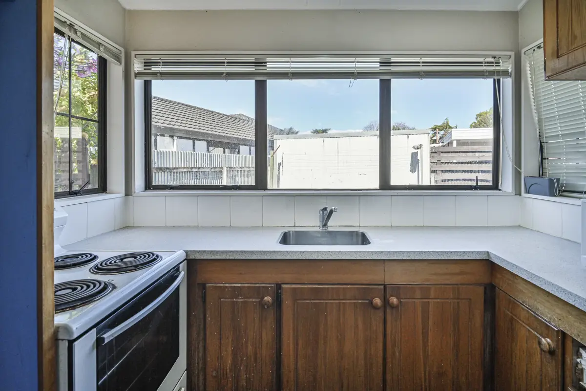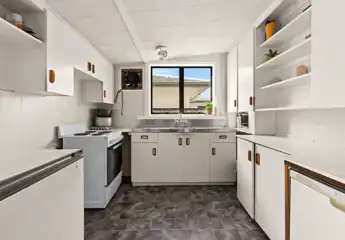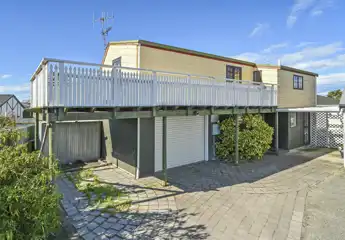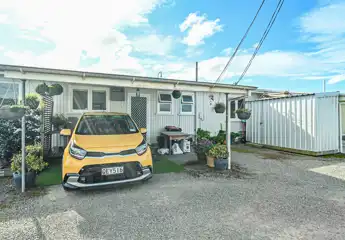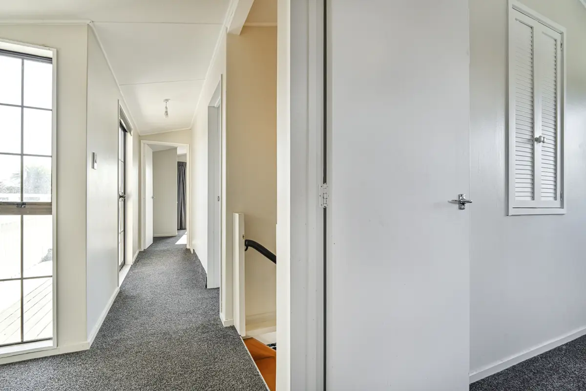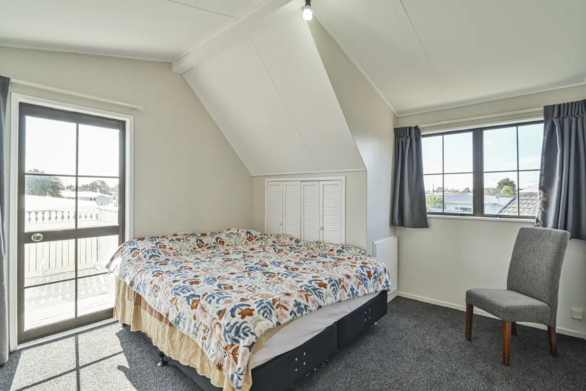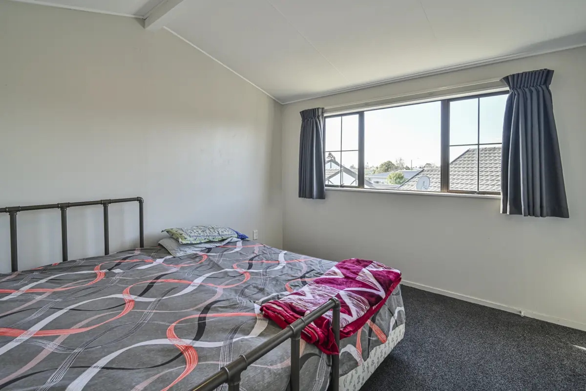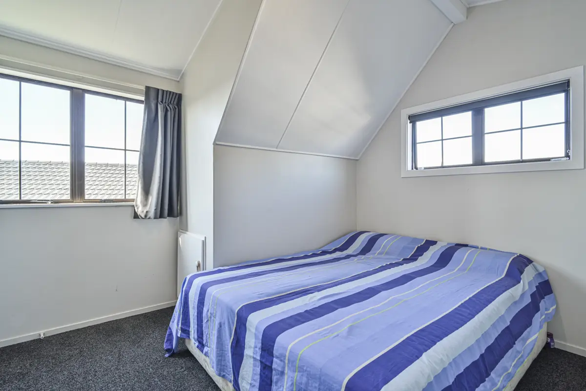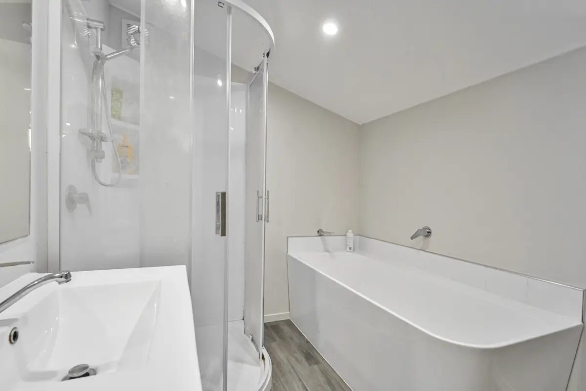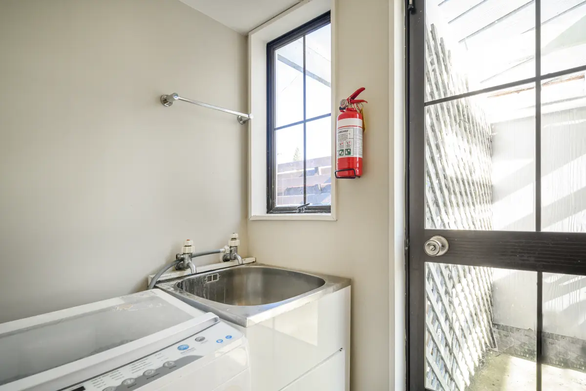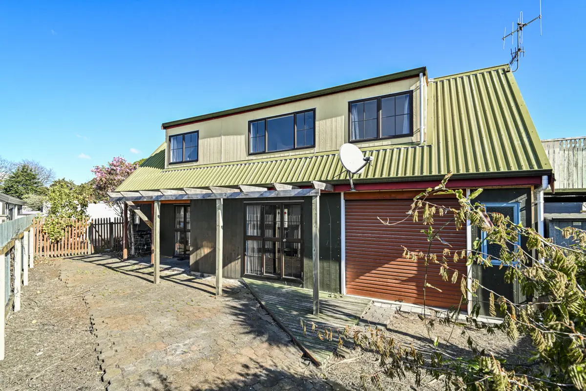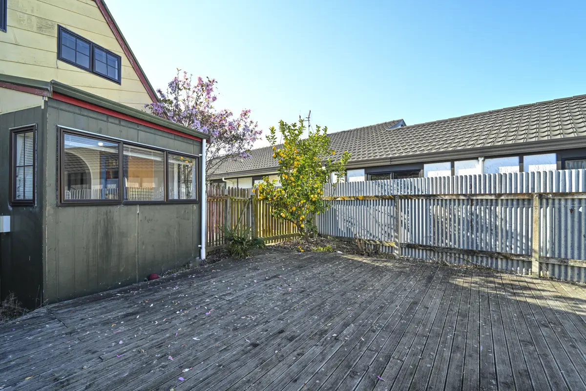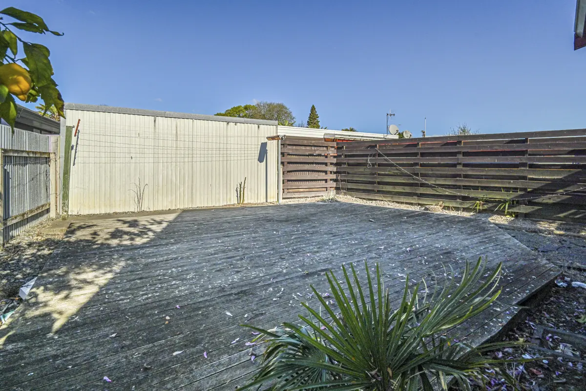Unit 1, 1202 Heretaunga Street East, Parkvale, Hastings
By Negotiation
3
1
1
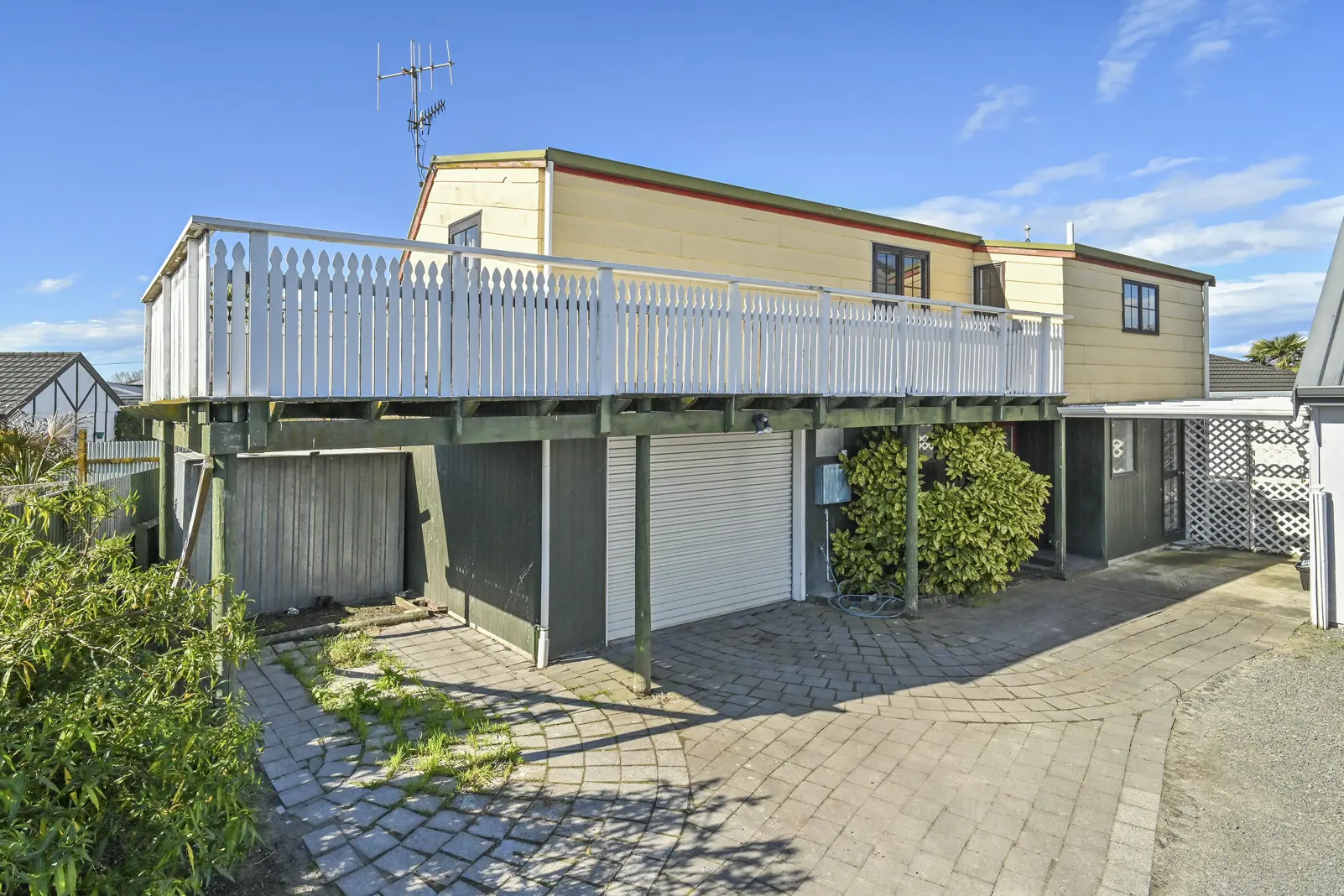
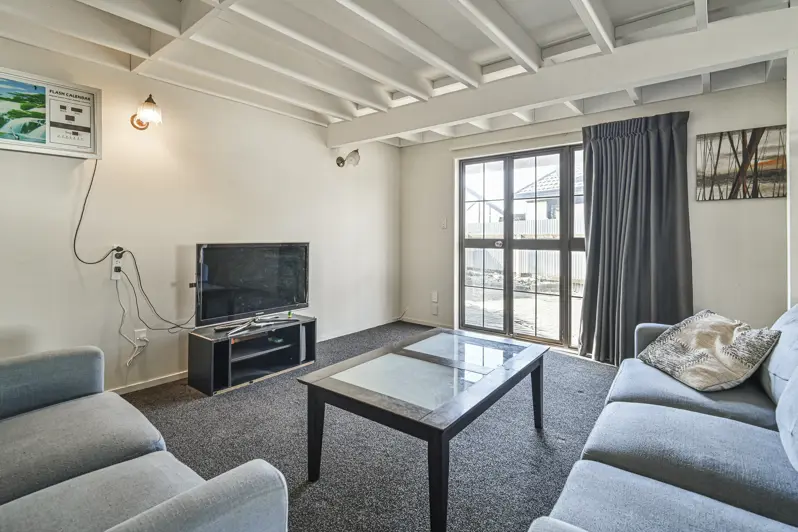
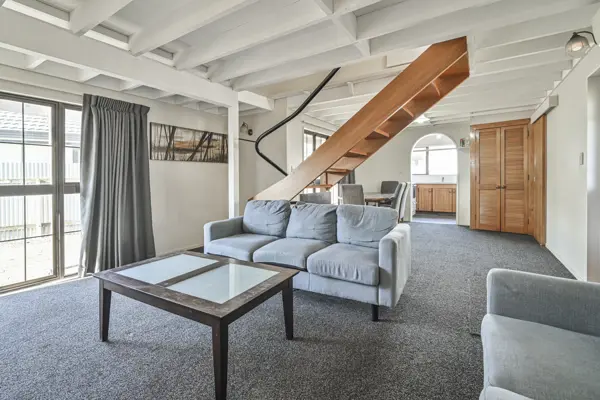
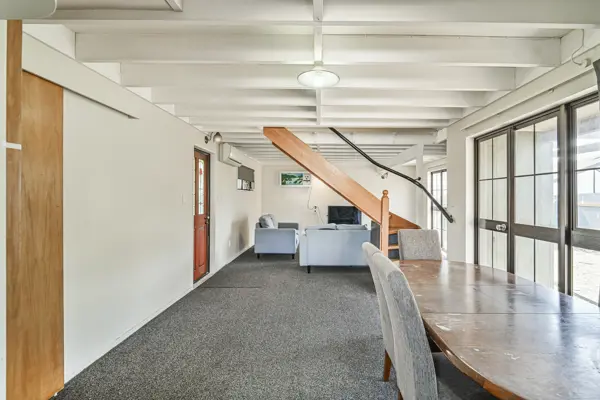
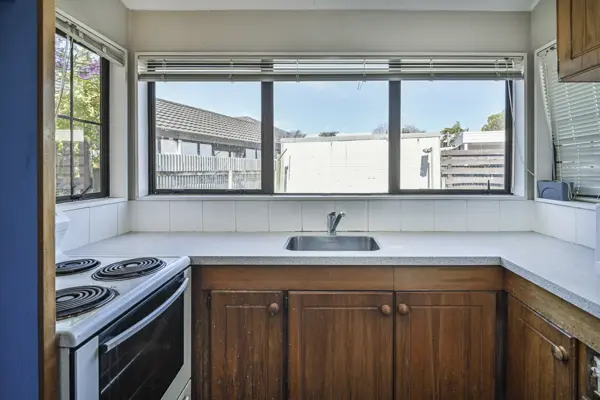
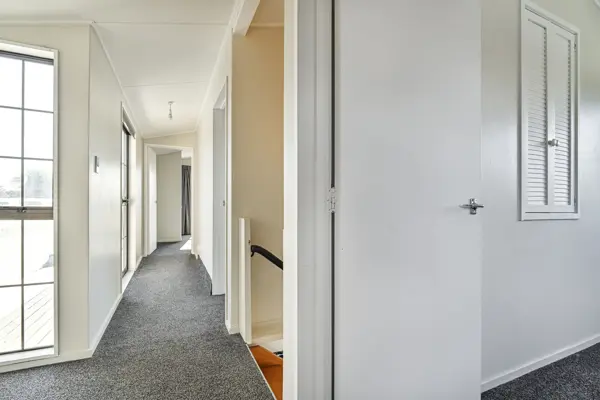
+8
Recently refurbished and move-in ready
Step inside this charming 3-bedroom home and be instantly welcomed by a warm, open-plan living, dining, and kitchen space. It’s the perfect heart of the home - spacious enough for family gatherings or relaxed evenings for a young couple, while the kitchen is thoughtfully designed to make daily cooking a breeze. On the ground floor, you’ll also find a handy laundry with an extra toilet, adding to the convenience of everyday living. Out back, discover a private, low-maintenance backyard - the ideal spot for summer BBQs with friends and family. To the side, a sun-soaked deck offers plenty of potential. Imagine adding a pergola here, creating your own stylish entertaining area while still leaving room for kids or pets to play. Climb the spiral staircase, and you’ll find three generously sized bedrooms, each offering comfort and privacy. The upstairs also features a recently renovated family bathroom, complete with both a shower and a relaxing bathtub. From this level, step out onto the deck - the perfect space for entertaining, morning coffees, or unwinding at sunset. Throughout the home, the freshly updated carpet and bright vibe add to its welcoming feel. Tucked away down a driveway, this property offers excellent privacy, with a clever layout that keeps the bedrooms upstairs and living spaces downstairs. Location couldn’t be better - just moments from the local Four Square, convenience stores, and the vibrant Havelock North village. Plus, it’s in zone for Parkvale and Karamu High School.
Chattels
Unit 1, 1202 Heretaunga Street East, Parkvale, Hastings
Web ID
HU209971
Floor area
120m2
District rates
$3980.18pa
Regional rates
$559.65pa
LV
$290,000
RV
$590,000
3
1
1
By Negotiation
View by appointment
Contact


