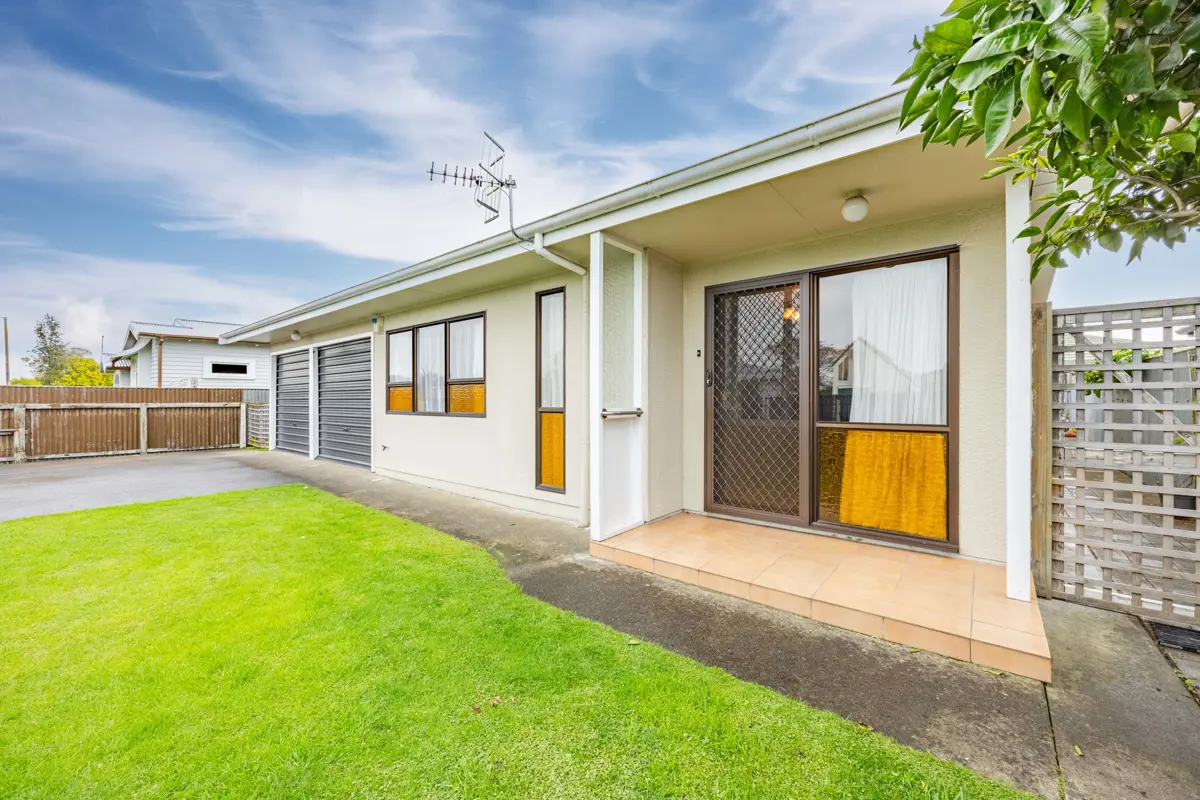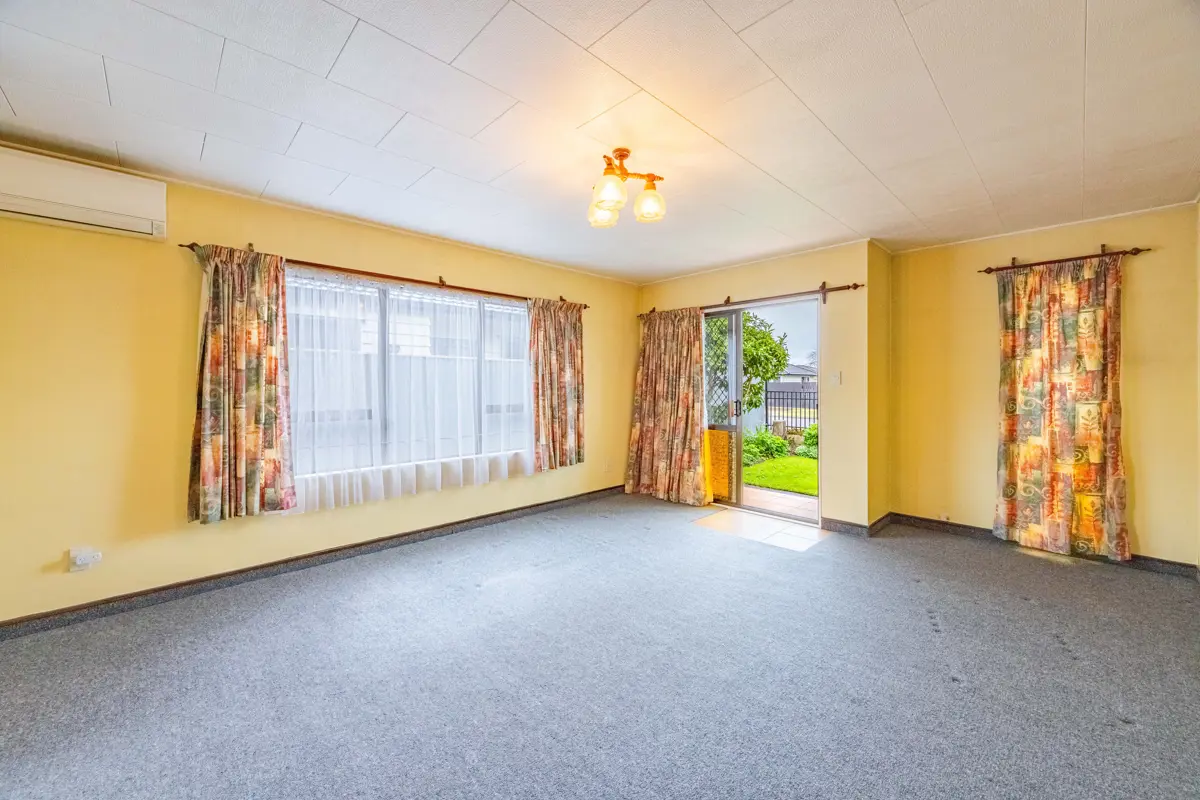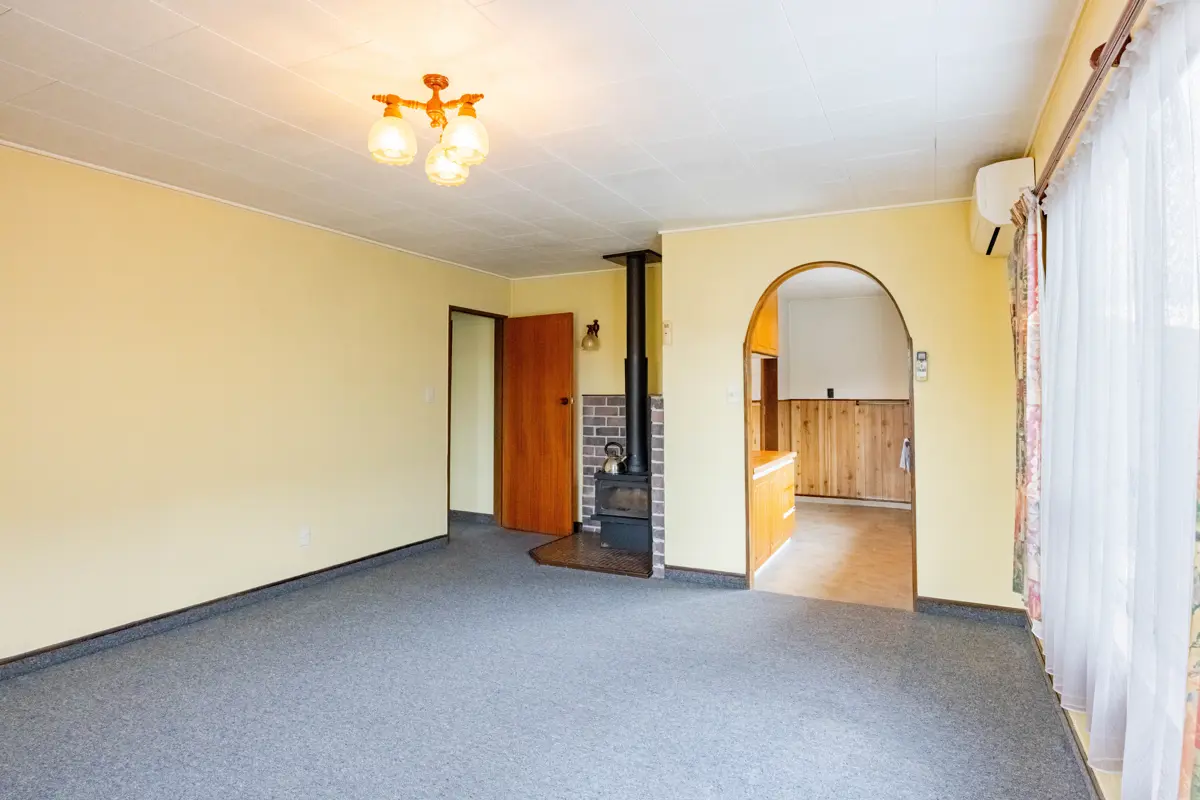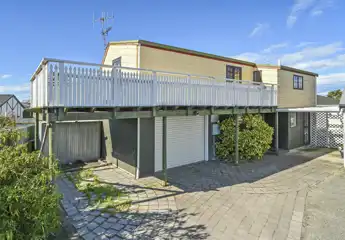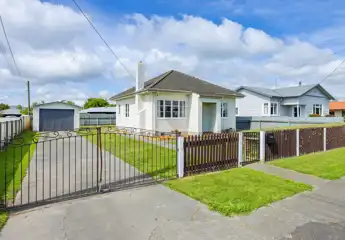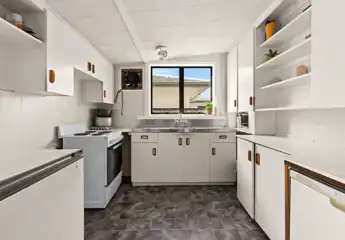502A Princes Street, Parkvale, Hastings
Buyers $569,000+
2
1
2
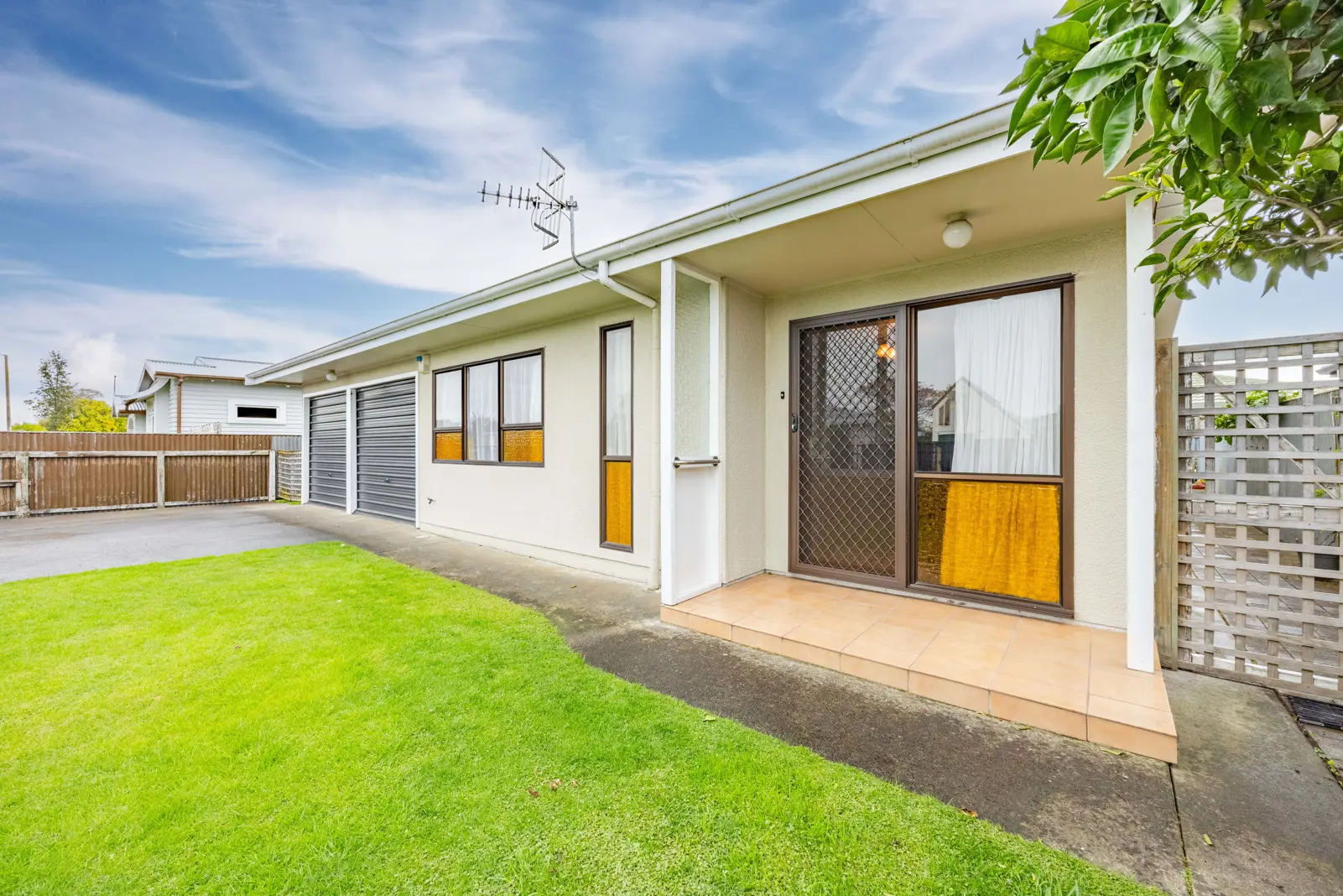
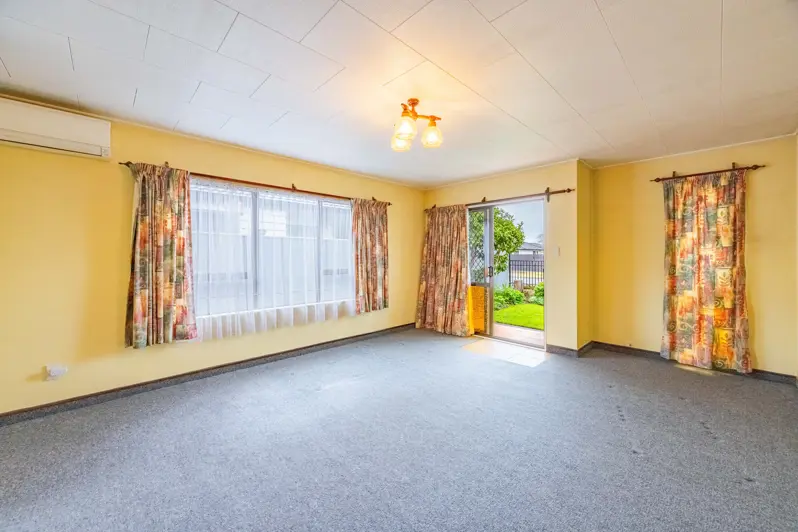
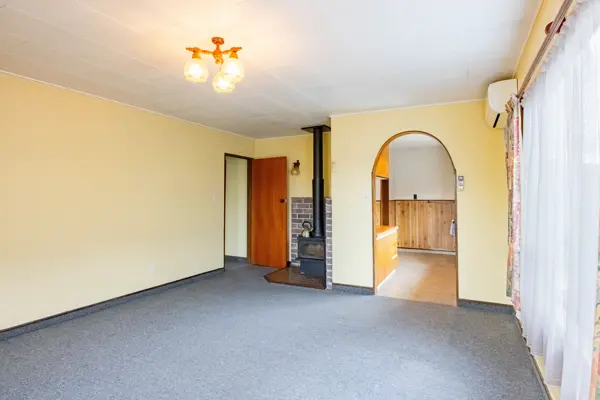
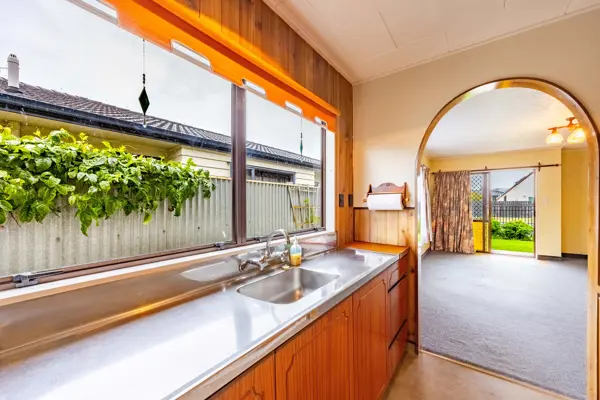
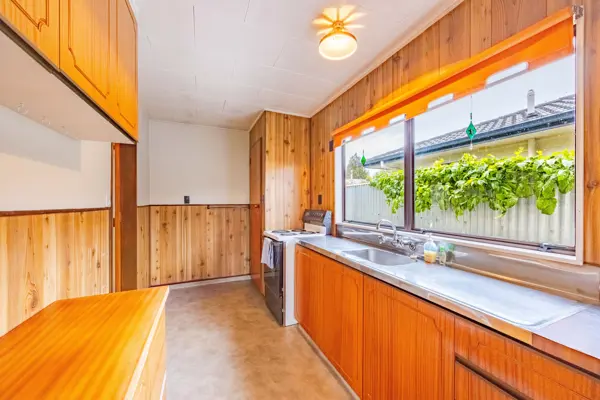
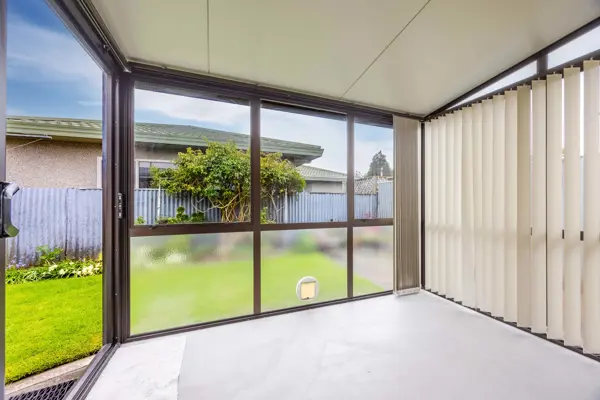
+7
Sunny and superb - Parkvale
Get ready to fall in love with this well-presented 120sqm standalone home. Built in 1983, this property offers a fantastic opportunity for first-home buyers, downsizers, or investors seeking value in a great location. This home is neat and tidy and ready to move in. The dining/lounge area looks out to the road and it has two large bedrooms, both with double wardrobes. There is a log fire and a heat pump so it is comfortable in all seasons and at the rear, there is a sun-drenched conservatory, ideal for relaxing or entertaining. The bathroom is modern and the backyard is private. And to top it off there is a double garage with extra space for storage or your workshop. This home is located in a desirable pocket of Parkvale. There is scope to add your own touches, so get in quick and view this beauty today!
Chattels
502A Princes Street, Parkvale, Hastings
Web ID
CCU213135
Floor area
120m2
District rates
$4096.78pa
Regional rates
$547.09pa
LV
$320000
RV
$560000
2
1
2
Buyers $569,000+
Upcoming open home(s)
Contact


