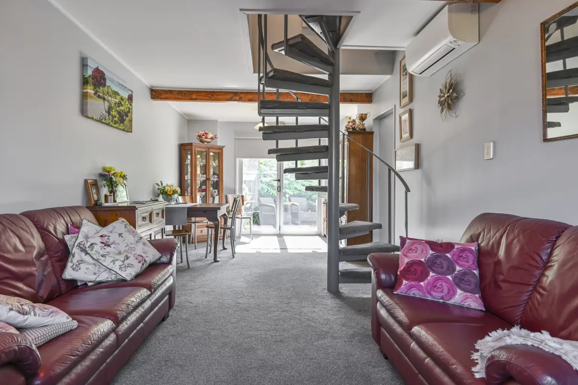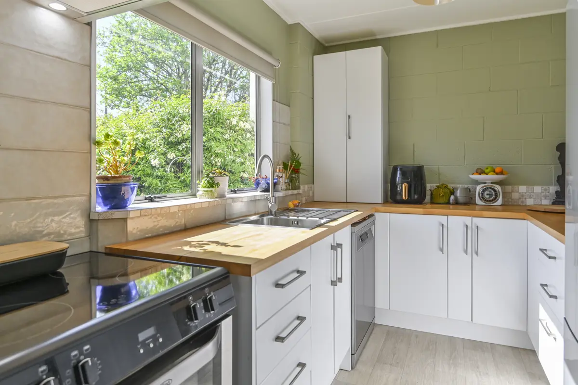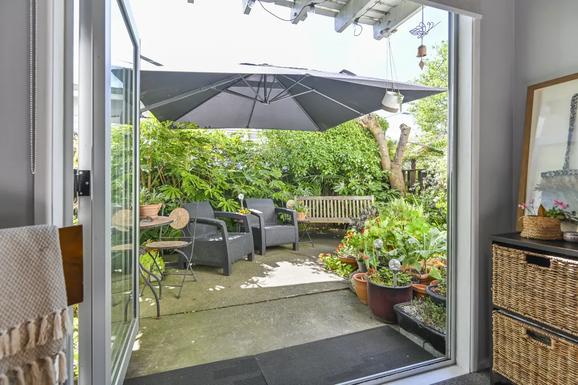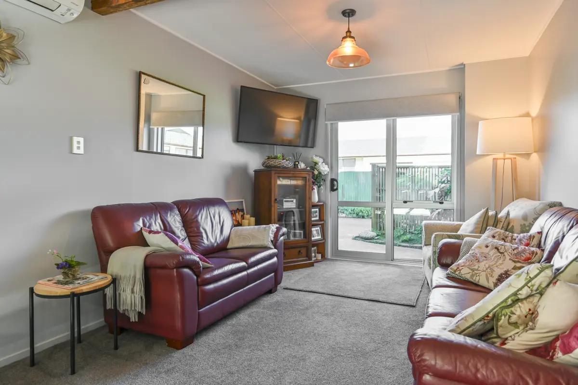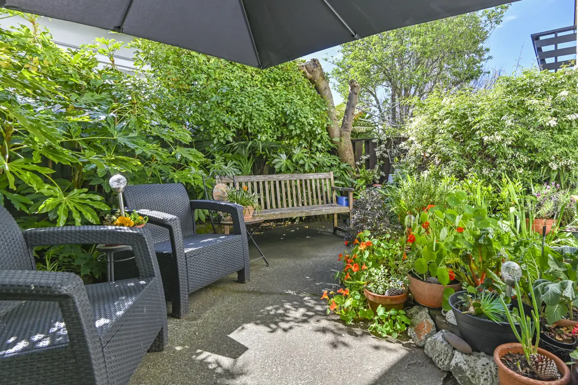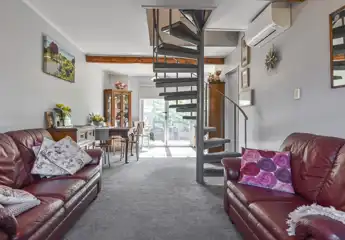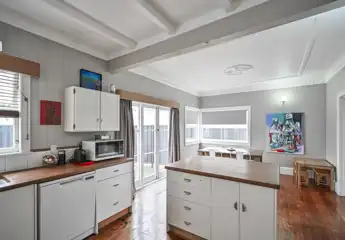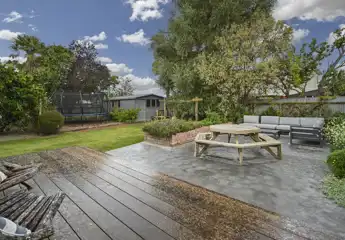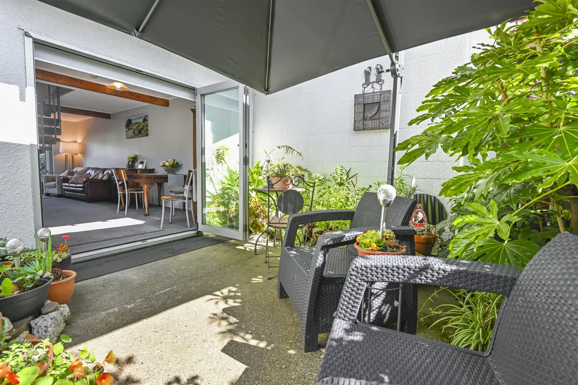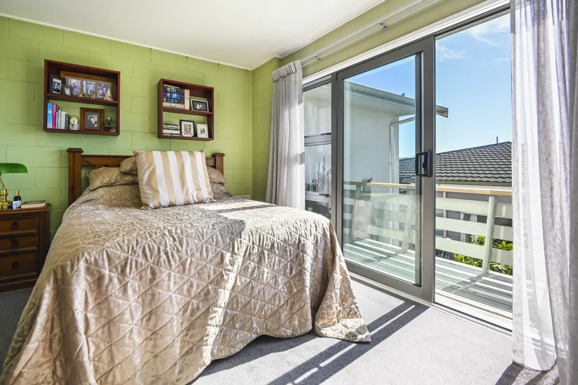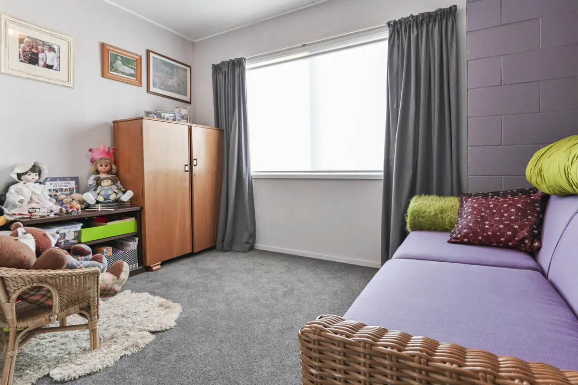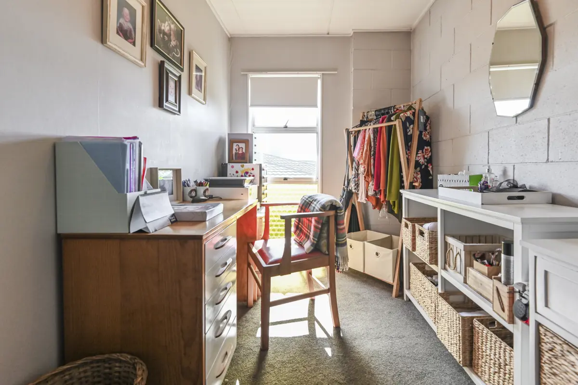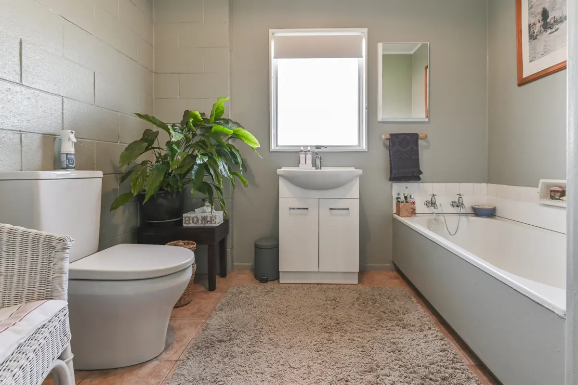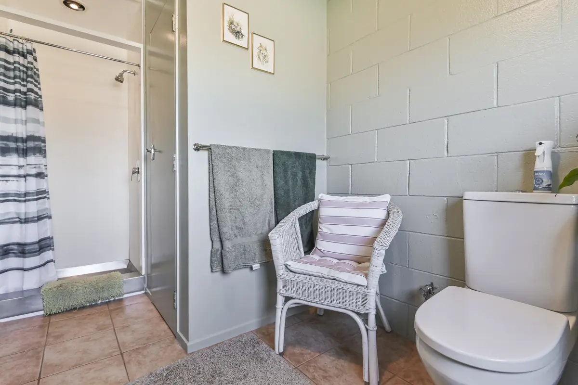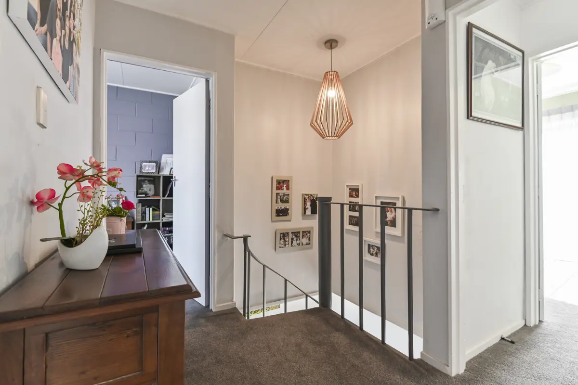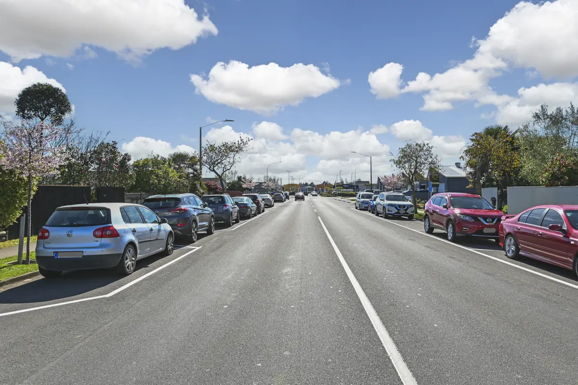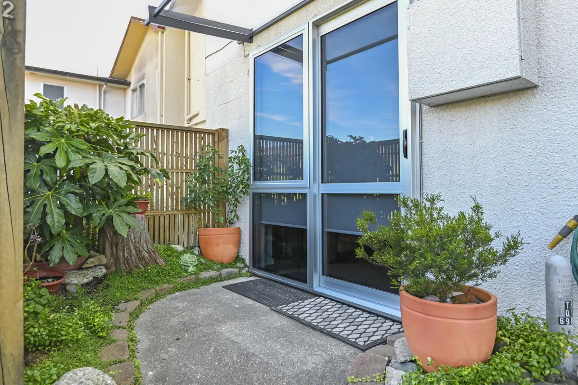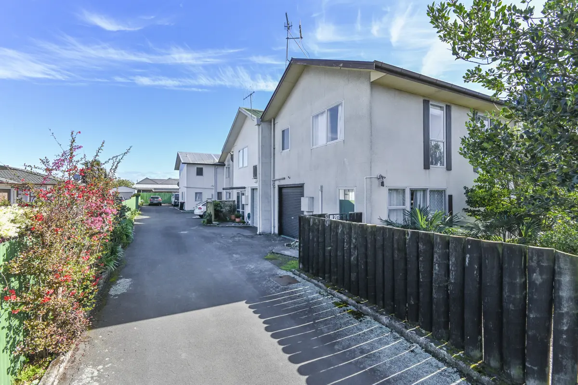Unit 2, 209 Charles Street, St Leonards, Hastings
Buyers $499,000+
3
1
1
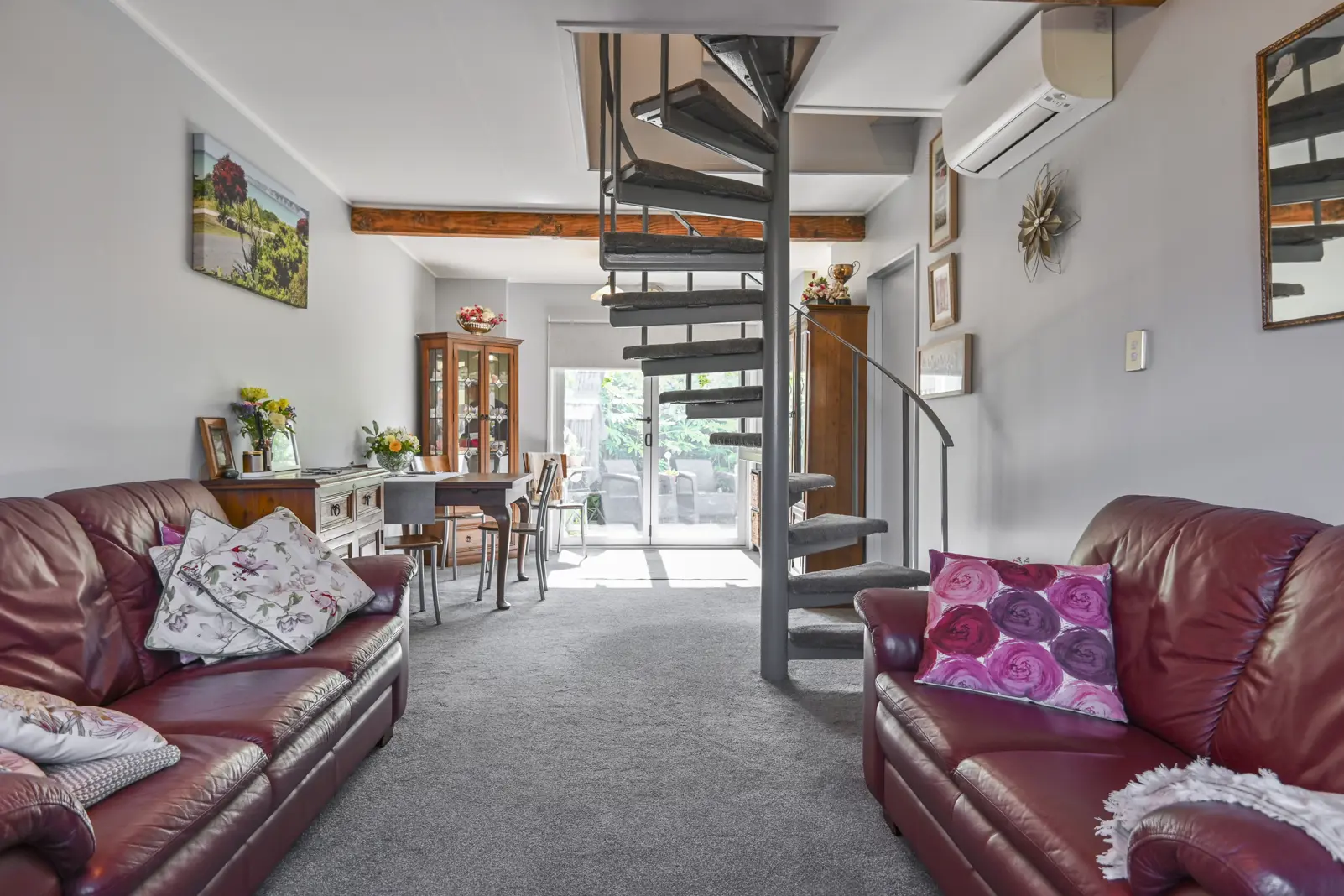
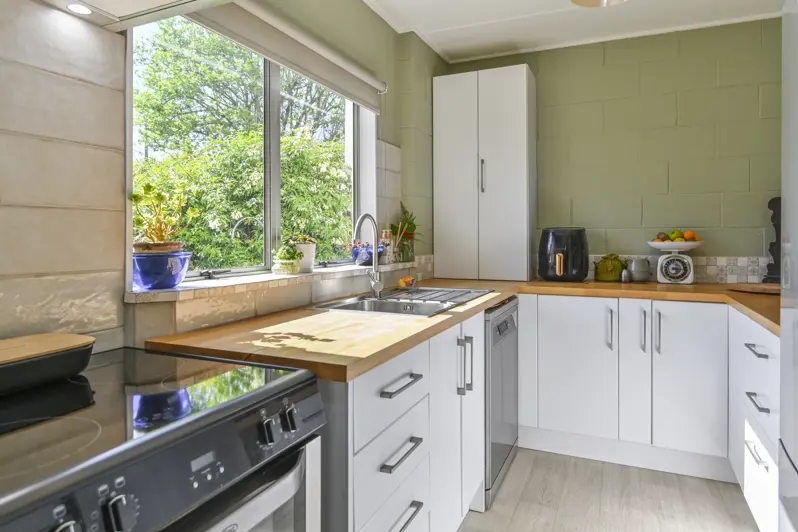
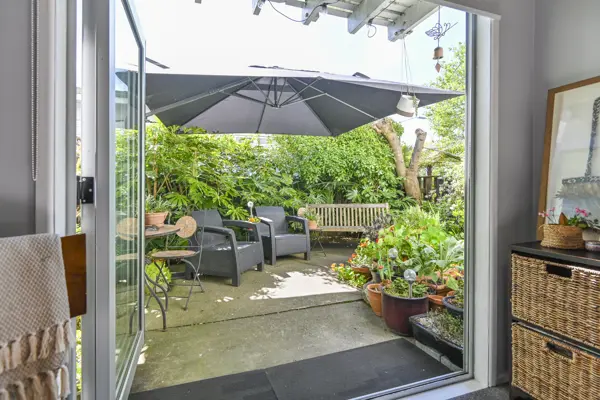
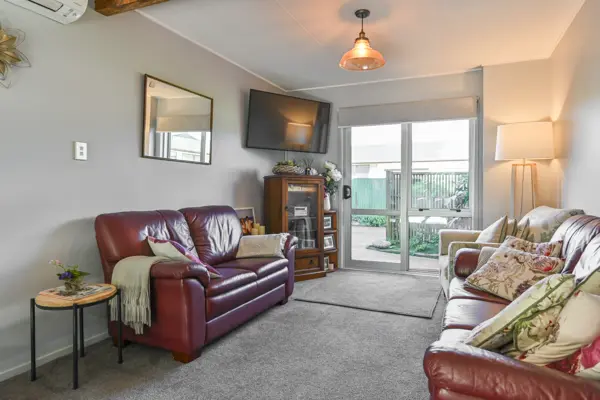
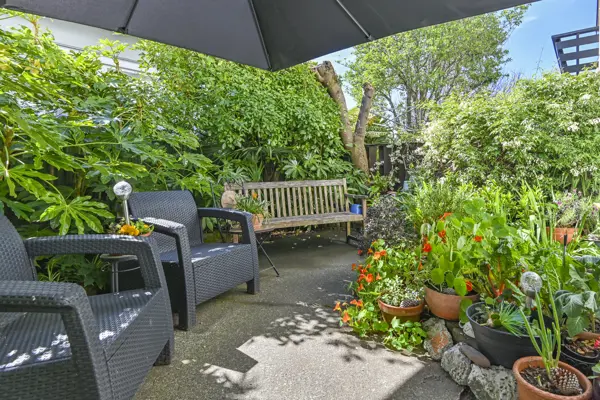
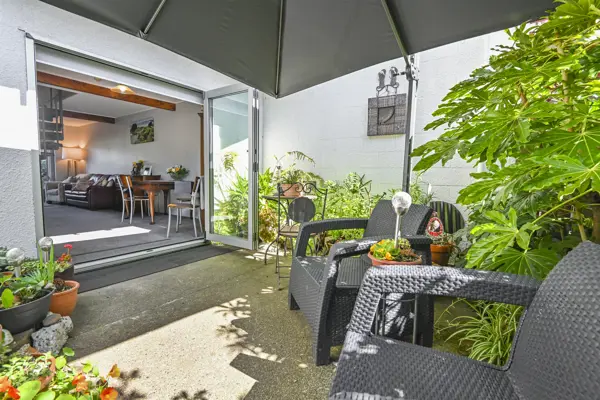
+9
New York loft style apartment - Motivated seller
After 33 happy years our vendor is ready for her next move. Only a short stroll to the CBD and all its amenities is this 2-3 bedroom two storey townhouse. Tucked away from the hustle and bustle and a plain Jane from the road. Once inside it all changes from the moment you step through the double glazed slider into the open plan living with its fresh modern decor and flow out through double glazed bifolds to the spacious private courtyard. Did we mention the 2 year old designer kitchen with dishwasher and modern appliances? Upstairs are 2 large bedrooms with great storage and a third bedroom that makes a perfect office/nursery. The master opens to the sunny balcony and there's a large updated bathroom to go with single integral garaging. Whether you're looking for a first home, a lock and leave or a rental/Airbnb option you'll find it hard to find better at this price! Rental assessment $520-$540pw.
Chattels
Unit 2, 209 Charles Street, St Leonards, Hastings
Web ID
HU170987
Floor area
110m2
District rates
$2,722.59pa
Regional rates
$378.60pa
LV
$245,000
RV
$510,000
3
1
1
Buyers $499,000+
View by appointment
Contact


