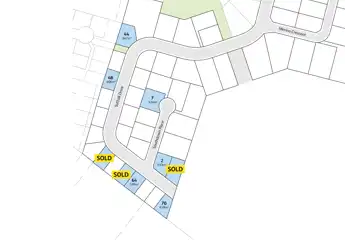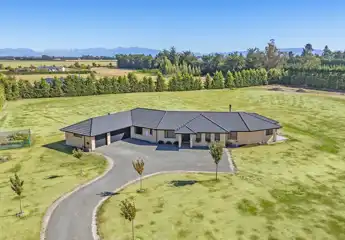60 Suffolk Drive, Kirwee, Selwyn
Buyers $750,000+
3
2
2



+2
First home or investment option?
Brand-new (estimated completion mid June) spacious three bedroom residence offers contemporary living, nestled on a generous 601sqm section. The thoughtfully designed floor plan spans 176sqm, ensuring plenty of room for comfortable living and entertaining with an open plan kitchen, dining and living space. The kitchen is a chef's delight, boasting sleek cabinetry, and ample bench space, perfect for culinary adventures and hosting gatherings with friends and family. The master bedroom is complete with a spacious walk-in robe and a stylish ensuite bathroom, providing a private sanctuary to unwind after a long day. Two additional well-appointed bedrooms offer versatility for guests, family members, or a home office, ensuring everyone has their own space to relax and recharge. Convenience meets functionality with the inclusion of a separate laundry room, and internal access double garage. Heating is by way of a logburner and heat pump. Located in the sought-after community of Kirwee, residents enjoy the perfect balance of peaceful rural living and proximity to amenities in Darfield, Rolleston or Christchurch. Don't miss the opportunity to make this stunning new home yours! Contact us today to arrange a viewing and start envisioning your life in this beautiful property.
Chattels
60 Suffolk Drive, Kirwee, Selwyn
Web ID
DFU180998
Floor area
176m2
Land area
601m2
District rates
$TBCpa
3
2
2
Buyers $750,000+
View by appointment
Contact









