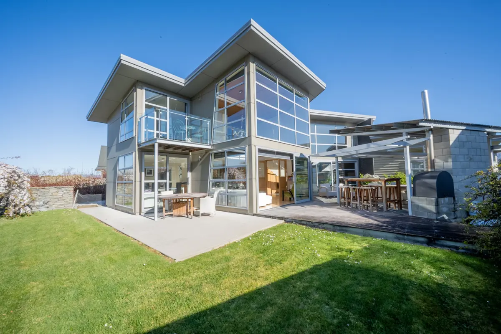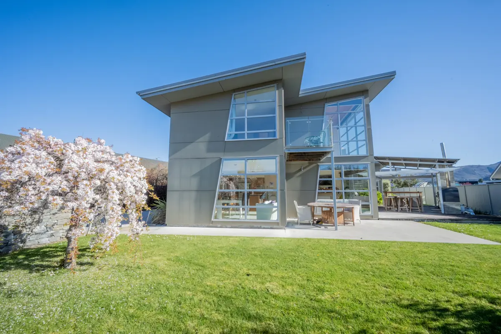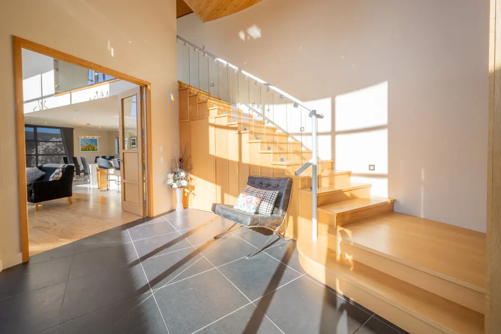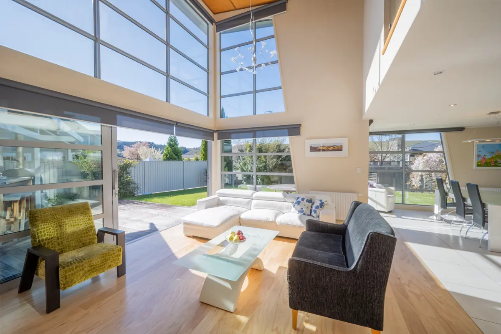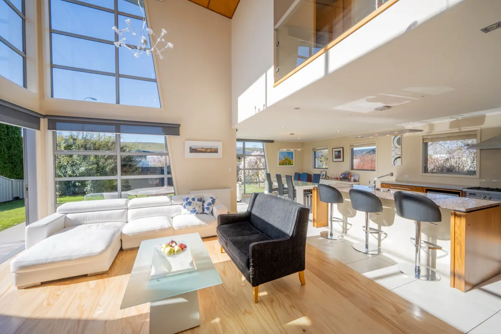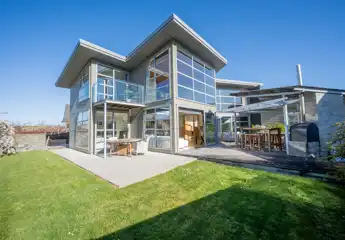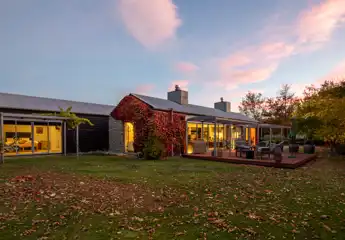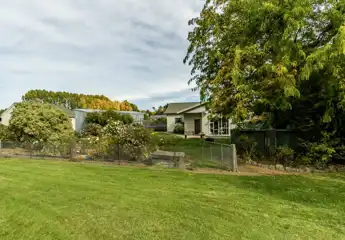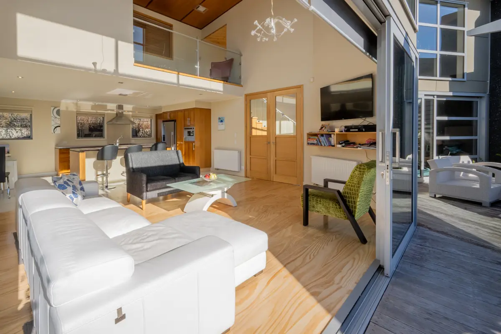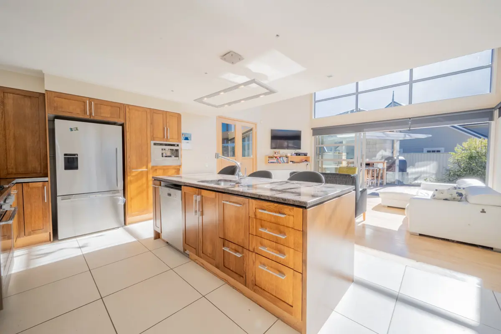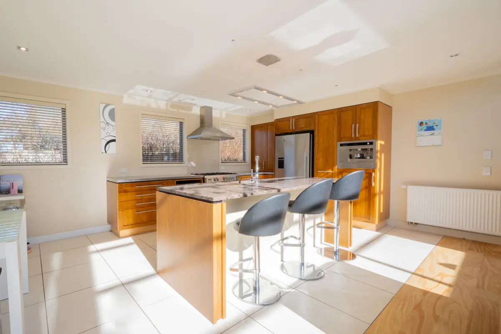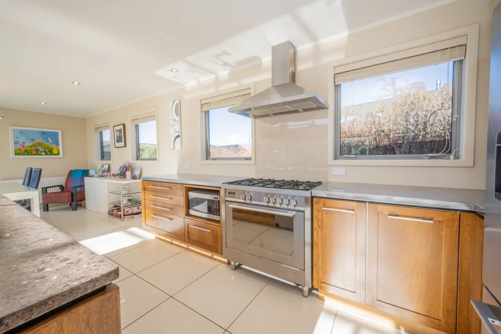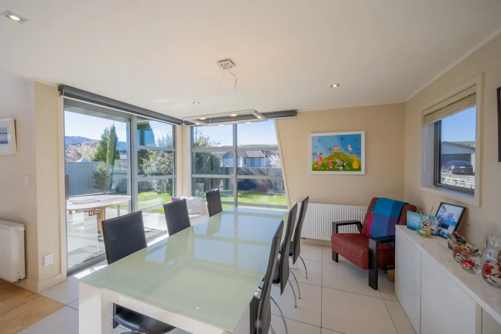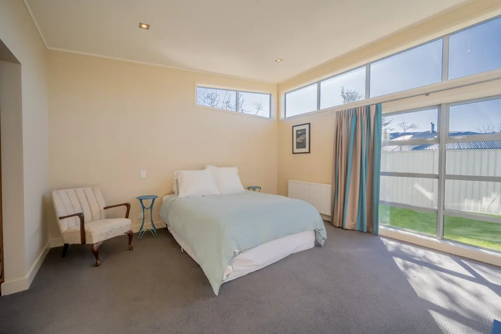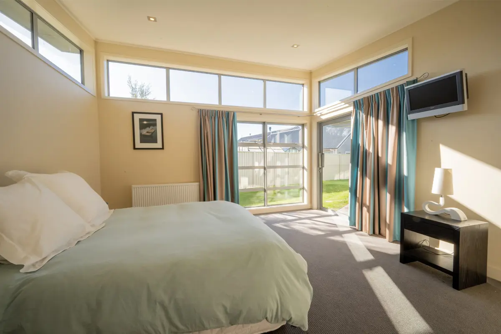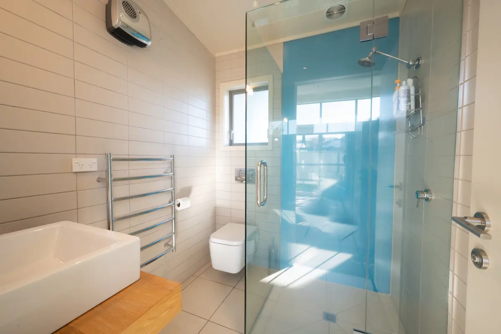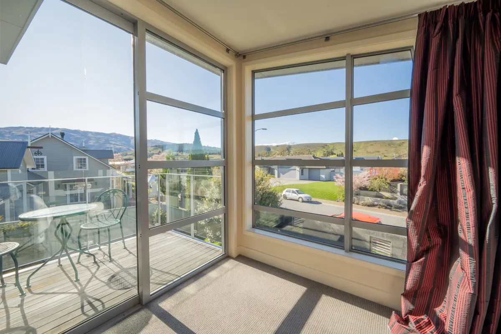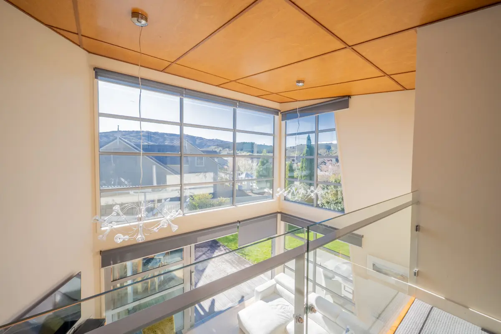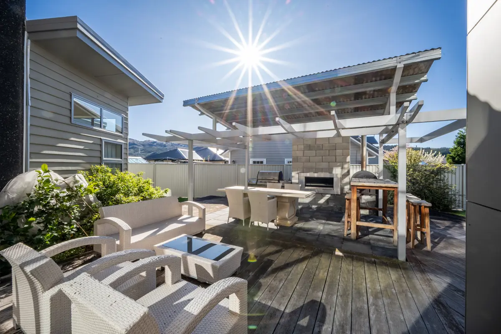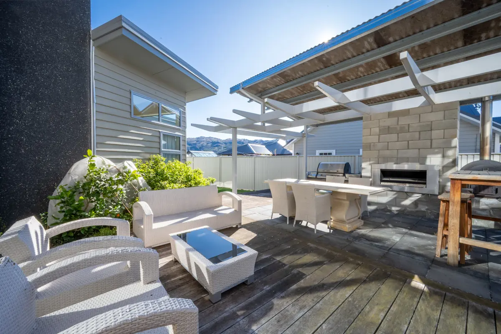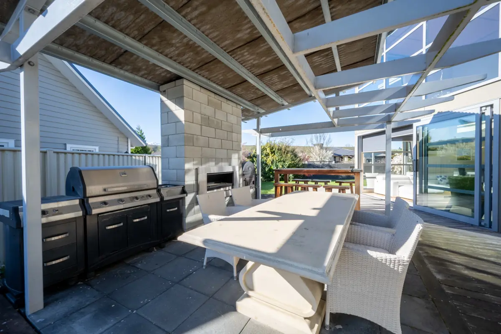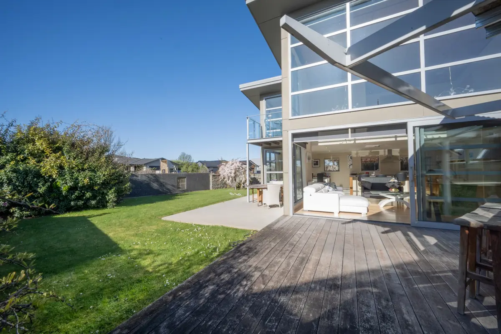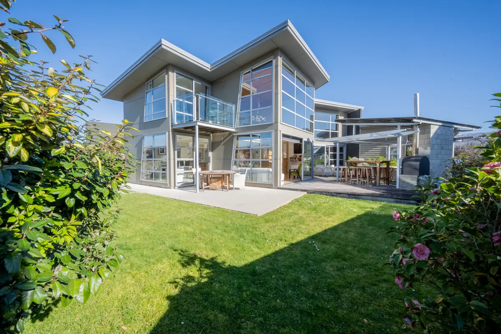28 Chandler Crescent, Clyde, Central Otago
By Negotiation
4
3
2
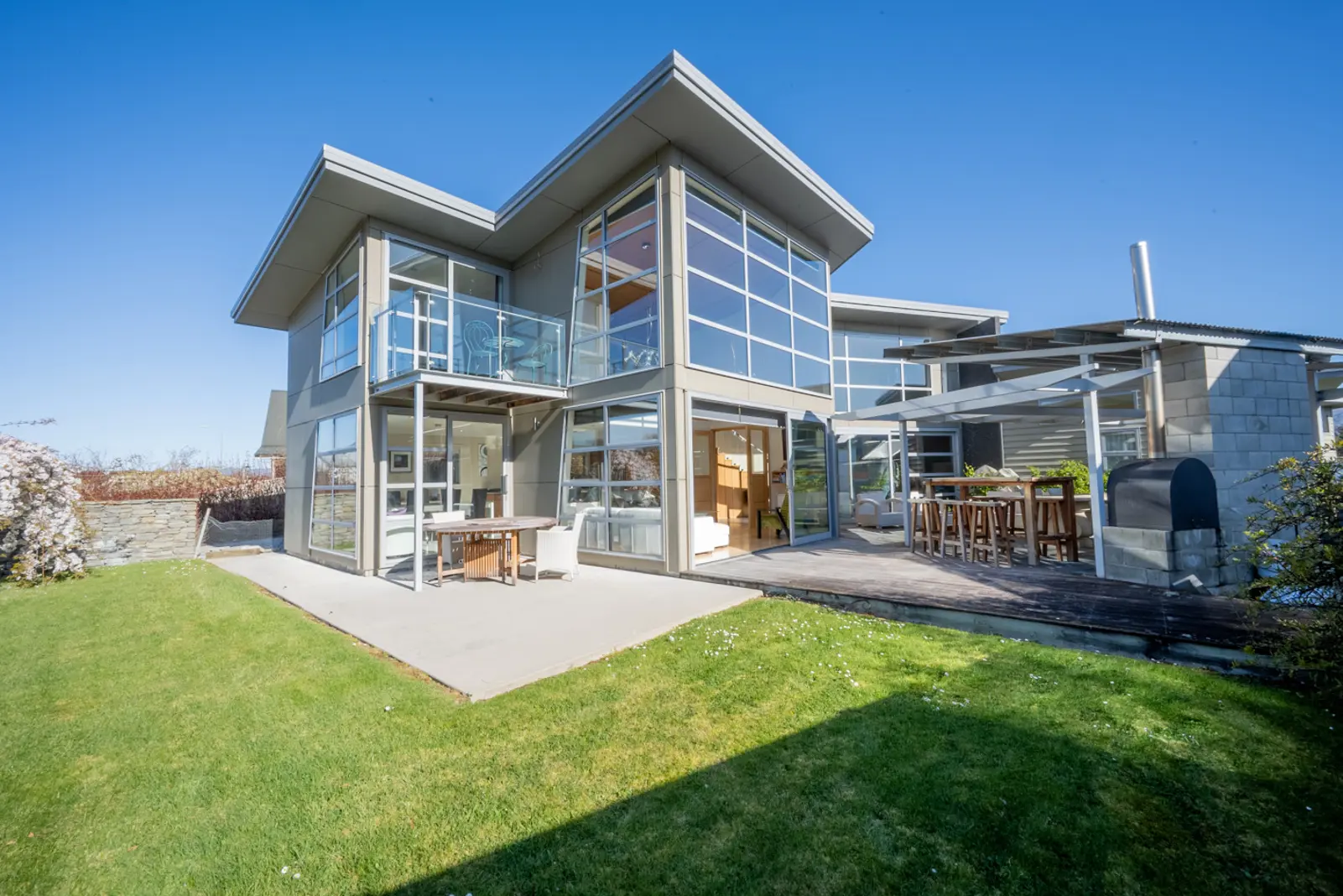
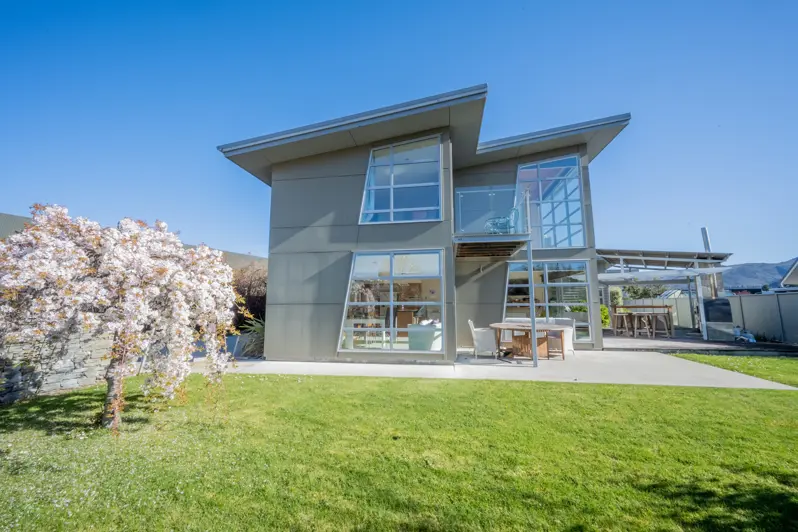
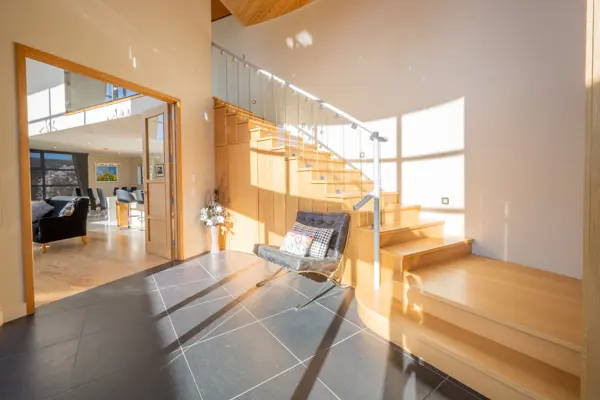
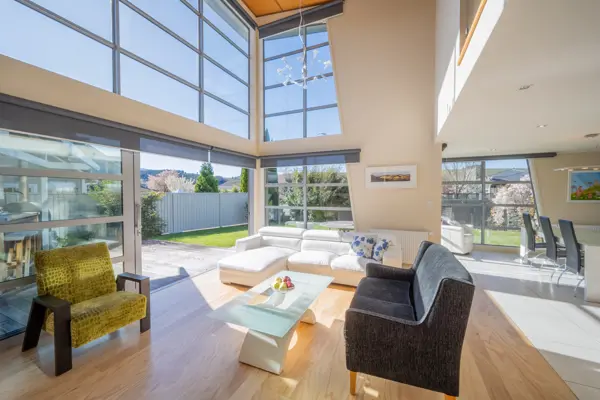
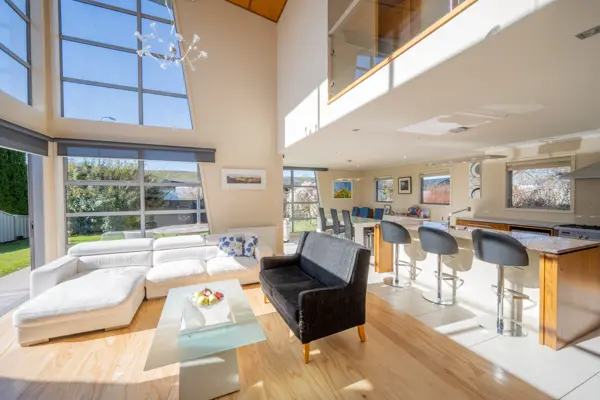
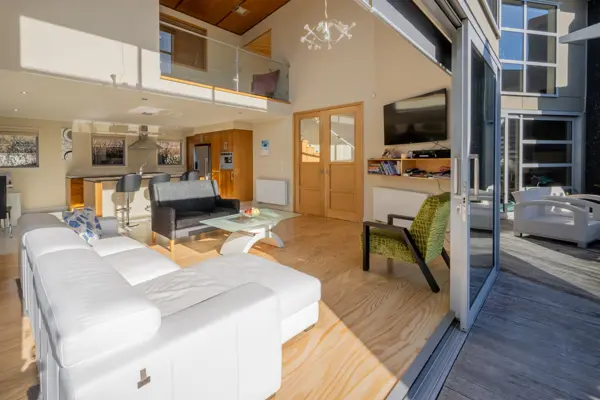
+14
Executive Living
This executive home located in Sunderland Estate Clyde is a must view. The minute you walk into the tiled entrance, you can feel the welcoming warmth this home holds. Downstairs comprises of three large double bedrooms, one of which could be the master with its walk-in robe and ensuite. Upstairs consists of a large second master bedroom or guest suite with fantastic views over Clyde with your own ensuite and landing space at the top of the stairs. The open plan living, kitchen and dining area are light and spacious, with high ceiling which really enhances this great space, the kitchen has been well thought out and with the inbuilt coffee machine, making it great space to sit back with a coffee in hand and enjoy the views. This all flows out of the living area through the sliding stacker doors, to a great covered outdoor entertaining area with gas fire and pizza oven, all within this private sunny setting, and positioned to maximize the Sun. The home is heated with diesel radiators as well as some underfloor heating along with the upstairs suite having its own heat pump. Viewing this amazing home is by appointment only, so do not be disappointed and call Jim today.
Chattels
28 Chandler Crescent, Clyde, Central Otago
Web ID
AXU169644
Floor area
258m2
Land area
903m2
District rates
$3038,14pa
LV
$560,000
RV
$1,225,000
4
3
2
By Negotiation
View by appointment
Contact

