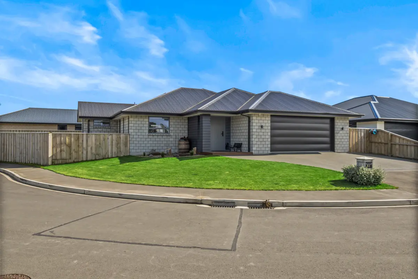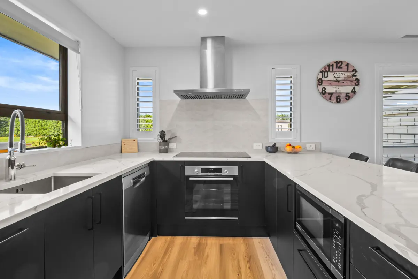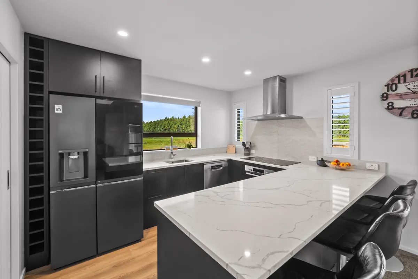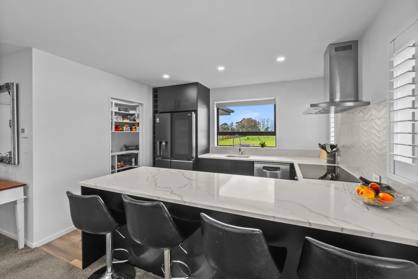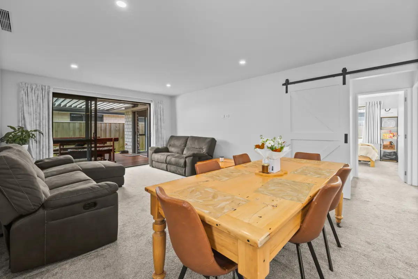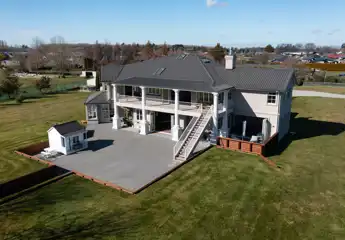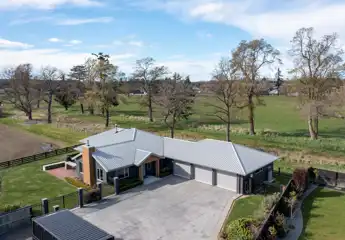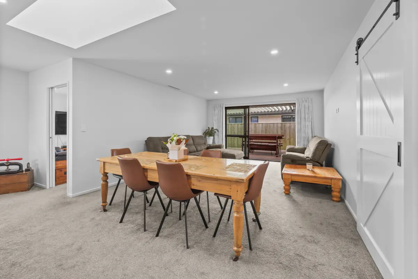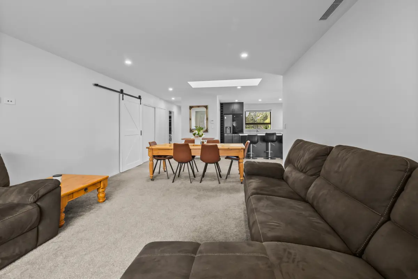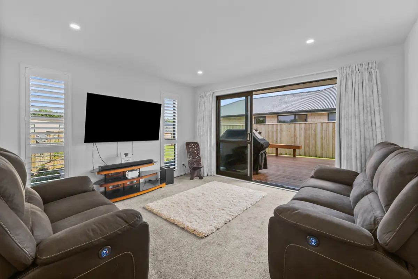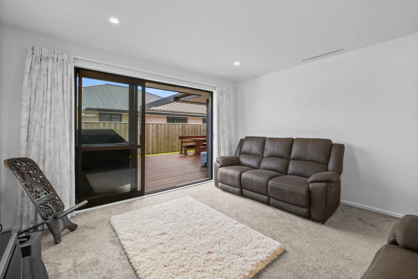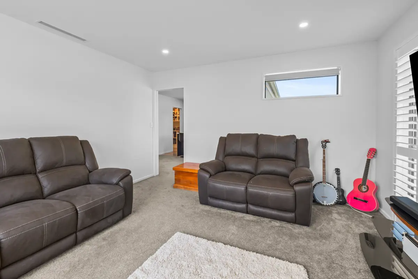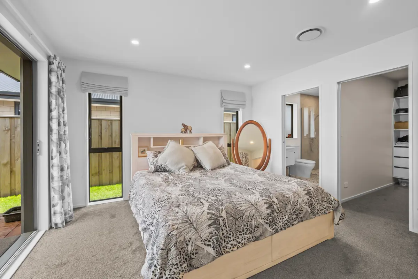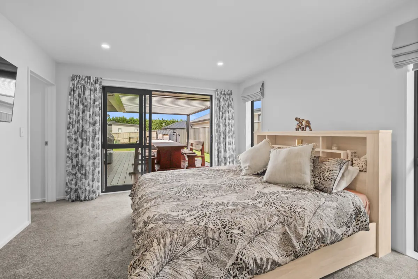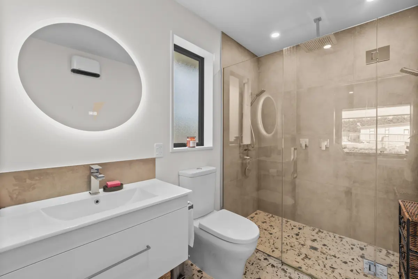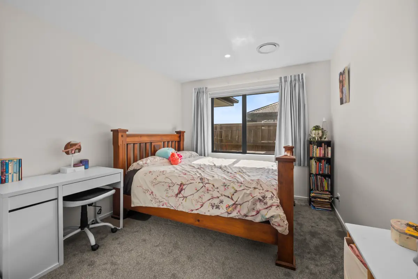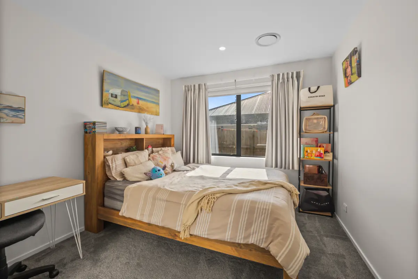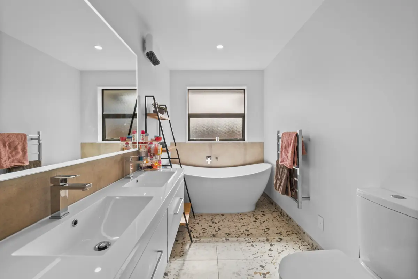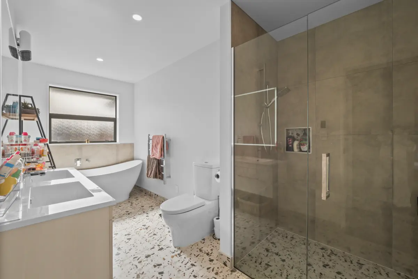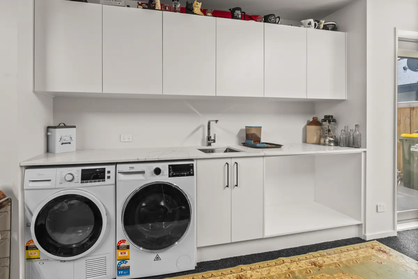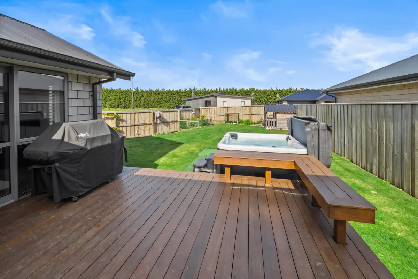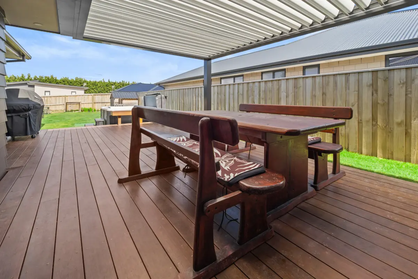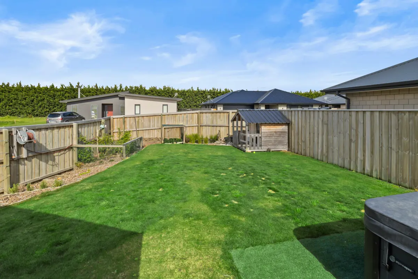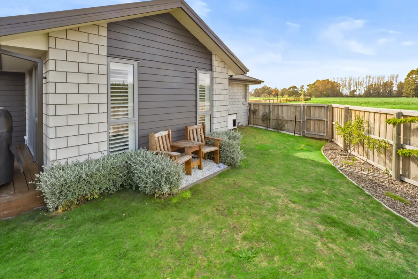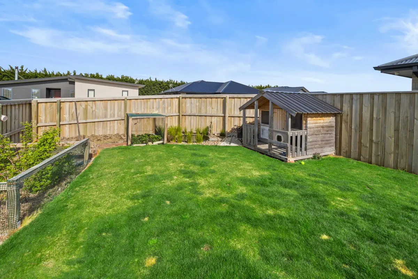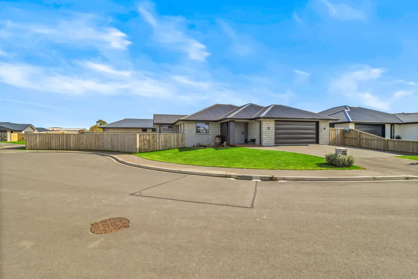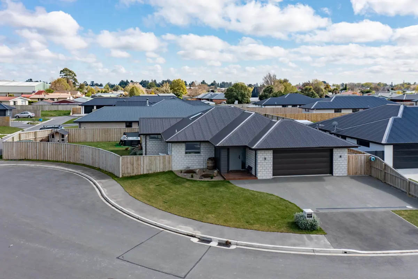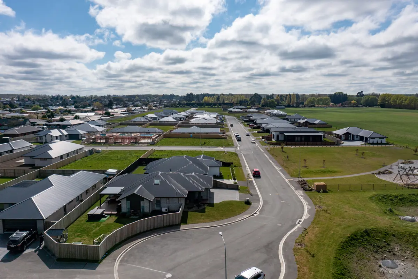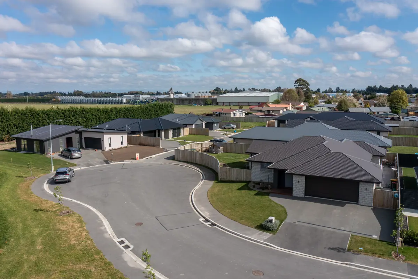56 Ashbury Drive, Tinwald, Ashburton
Buyers $815,000+
3
2
2
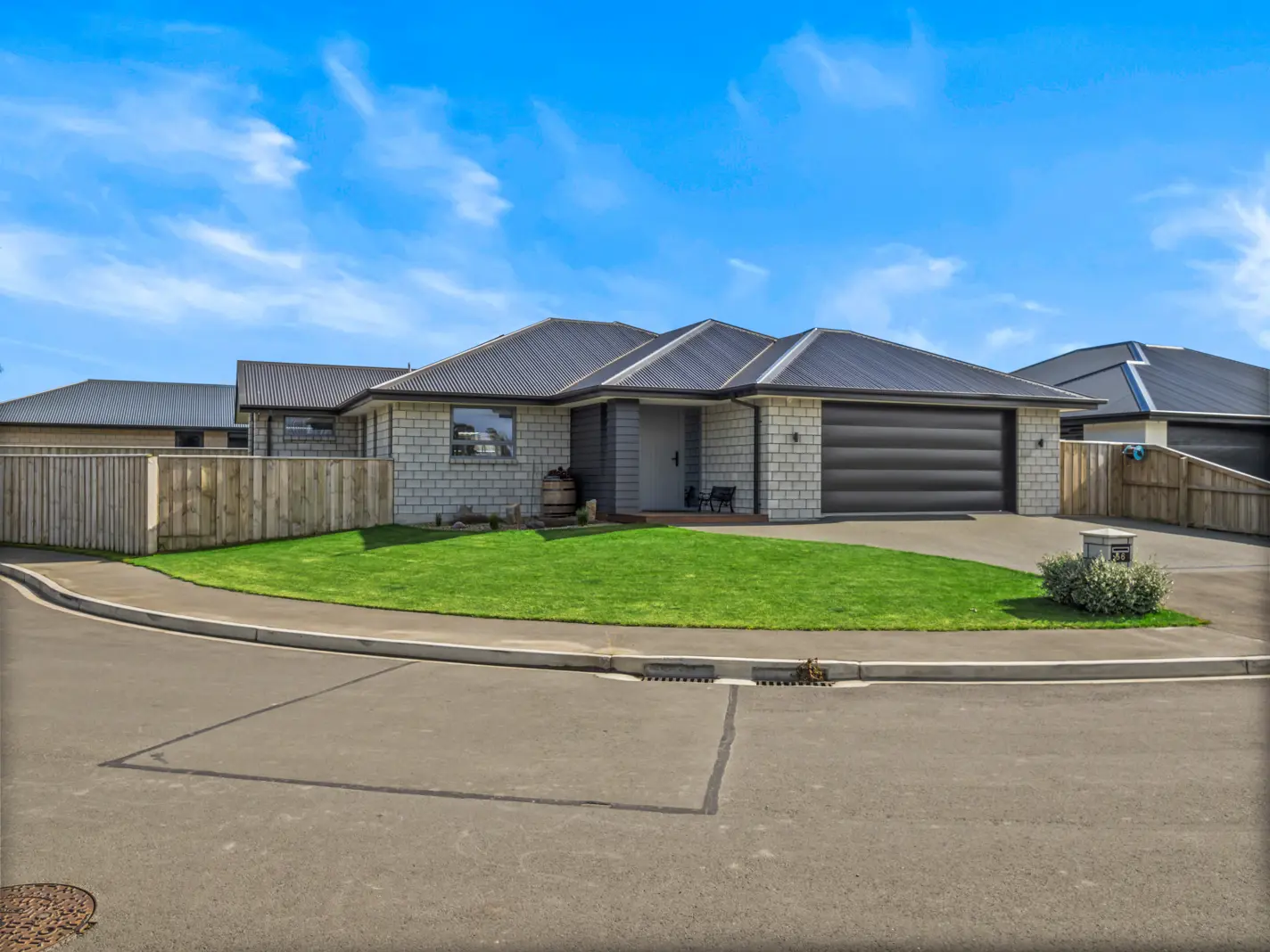
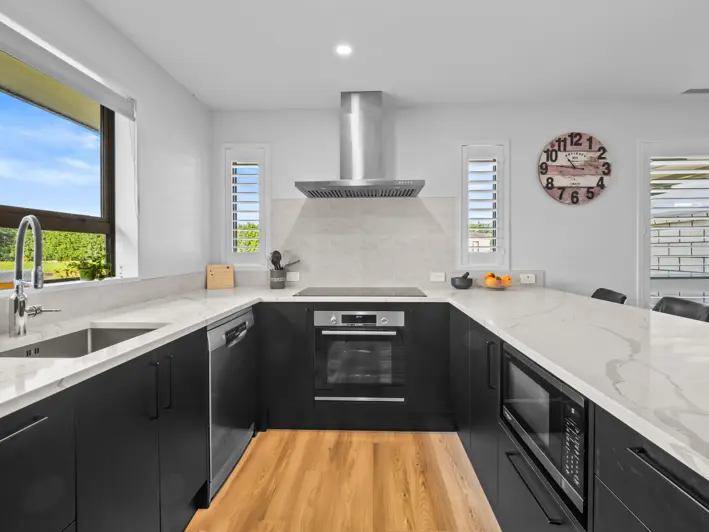
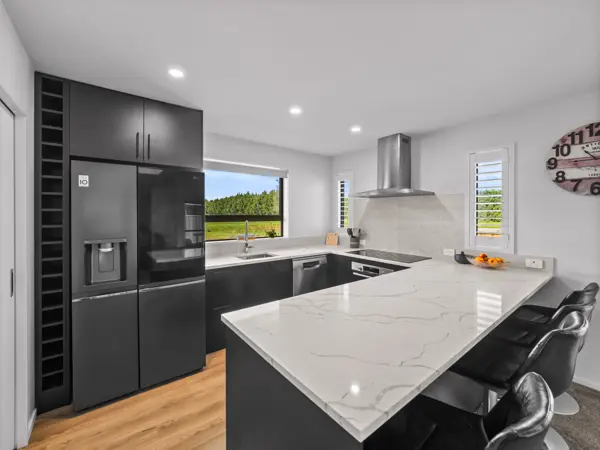
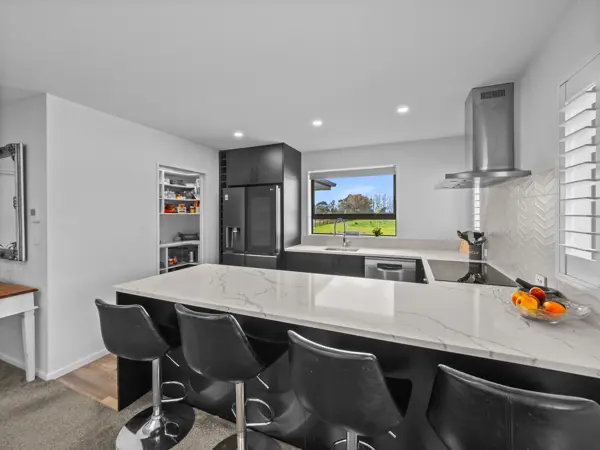
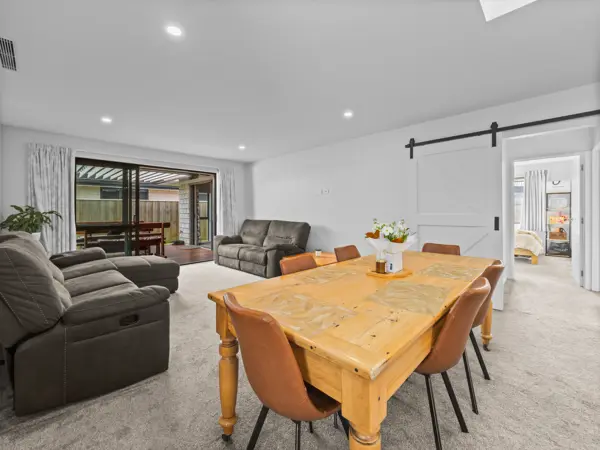
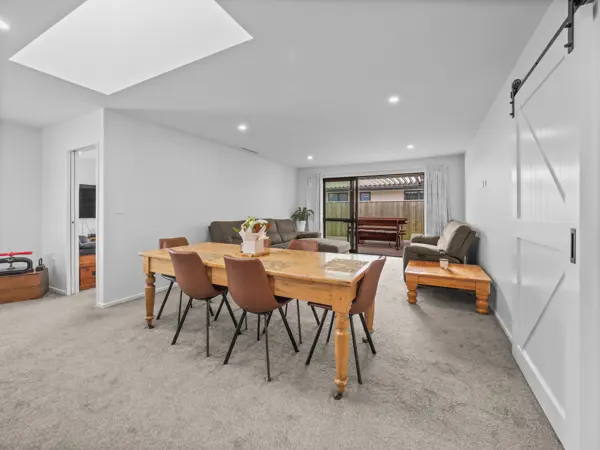
+21
Parkside kitchen views in Tinwald
Tucked away in a quiet cul-de-sac within a new subdivision, this stylish 2023 built home combines modern design with everyday practicality. Step inside to find three spacious bedrooms, including a master suite with a beautifully tiled ensuite, underfloor heating, and a generous walk-in wardrobe. The family bathroom is equally impressive with tiled underfloor heating and amazing bath, double vanities and shower, while the additional bedrooms feature excellent wardrobes with extra storage. Enjoy preparing meals with a beautiful outlook across the park. The kitchen is perfectly positioned to capture leafy views and natural light, boasting stone benchtops and a walk-in pantry designed with ample bench space and storage. An additional separate lounge provides extra flexibility for family living, with both living spaces opening out to a large deck fitted with electric louvres for year round enjoyment. Practical touches include a well-designed laundry in the garage with built-in storage, and an easy-care section that lets you enjoy more leisure and less maintenance. You also have your own private mini orchard with raspberry bushes, nectarine, cherry, peach and feijoa trees. Give me a call today you wont want to miss out on this one.
Chattels
56 Ashbury Drive, Tinwald, Ashburton
Web ID
AU212573
Floor area
199m2
Land area
600m2
District rates
$3,723.78pa
Regional rates
$877.09pa
LV
$200,000
RV
$760,000
3
2
2
Buyers $815,000+
View by appointment
Contact


