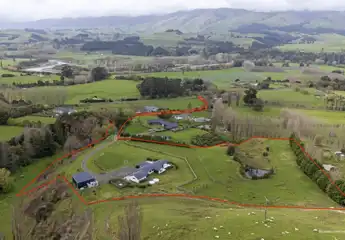269 Cambridge Avenue, Ashhurst, Palmerston North
Buyers $895,000+
4
2
1






+34
Charm, character and country living
Proudly presenting 269 Cambridge Avenue, Ashhurst. What a privilege it is to bring this special villa to the market; there is so much to showcase here! It really has such a magical mixture of old and new that you can appreciate as soon as you walk up the driveway. The ideal home if you have had your heart set on lifestyle but just on a smaller scale but the convenience of being in town. Opportunities like this don't come along that often so if you are thinking of a lifestyle change, you'll need to arrange a viewing. Such a private setting you will feel like you're in the country, but city services and just a short walk to school, cafes and shops. You will love the spacious home - such a warm, inviting atmosphere that is perfect for family living. Built pre-1915 but relocated to its current site in 1988 so has been rewired, replumbed and replied plus reroofed in 2013. This home has been lovingly cared for by its previous owners and now it is ready for its next family. Two big living areas with cosy wood burners, a separate farmhouse style kitchen and dining area, four double bedrooms, master with ensuite and generous wardrobe space. The ornate timber features are bound to tug at your heart strings - as will the family bathroom with clawfoot bath. Beautifully decorated throughout and high ceilings, fantastic outlook from all aspects here onto established trees and easy-care garden, an area for chickens and lots of sunny spaces for veggie gardens. You'll be spoiled for choice to pick a favourite spot to relax here with your morning coffee. The children and pets will delight at the spacious garden - 2,570m2 (approx) just over half an acre to play on! If you like the home and income option, there is a separate fully fenced studio currently rented to a dream tenant who would love to stay or use it to house extended family. Such a unique property and ready for its new family - phone me now to arrange your time to view.
Chattels
269 Cambridge Avenue, Ashhurst, Palmerston North
Web ID
ASU198774
Floor area
188m2
Land area
2,570m2
District rates
$7401.23pa
Regional rates
$727.95pa
LV
$620,000
RV
$890,000
4
2
1
Buyers $895,000+
View by appointment
Contact











































