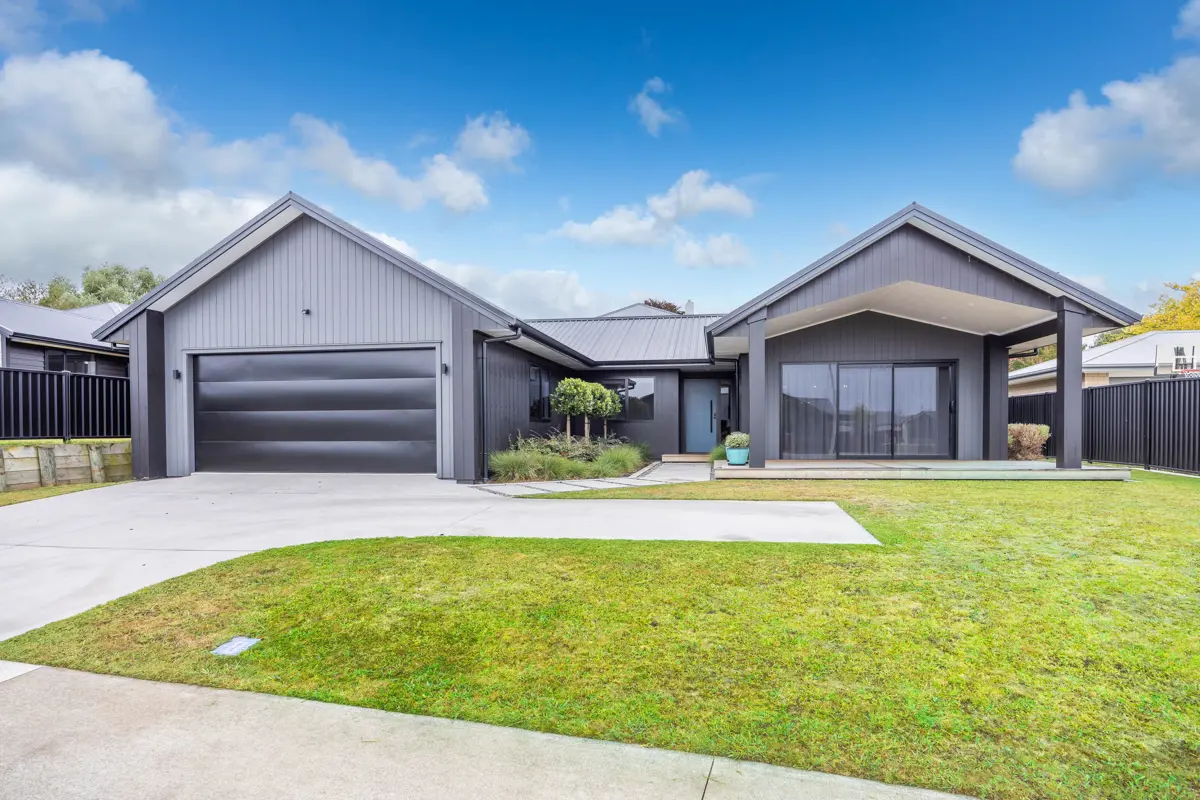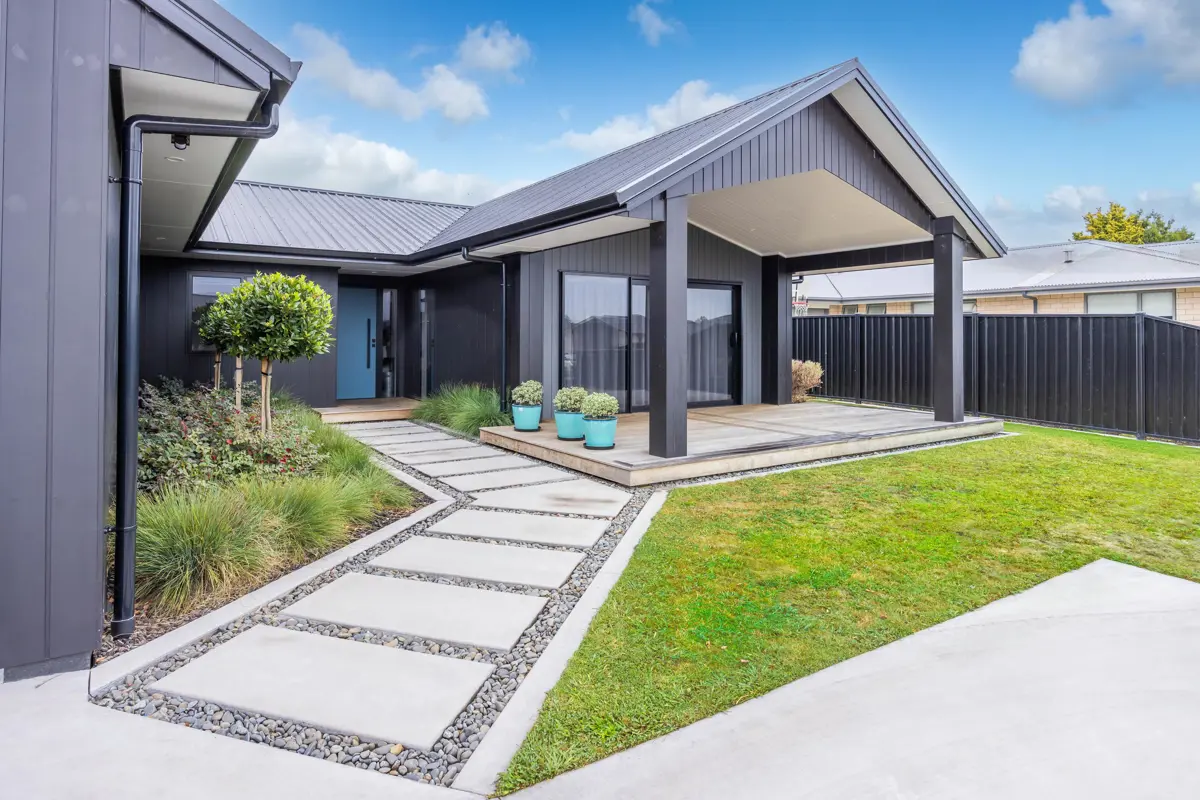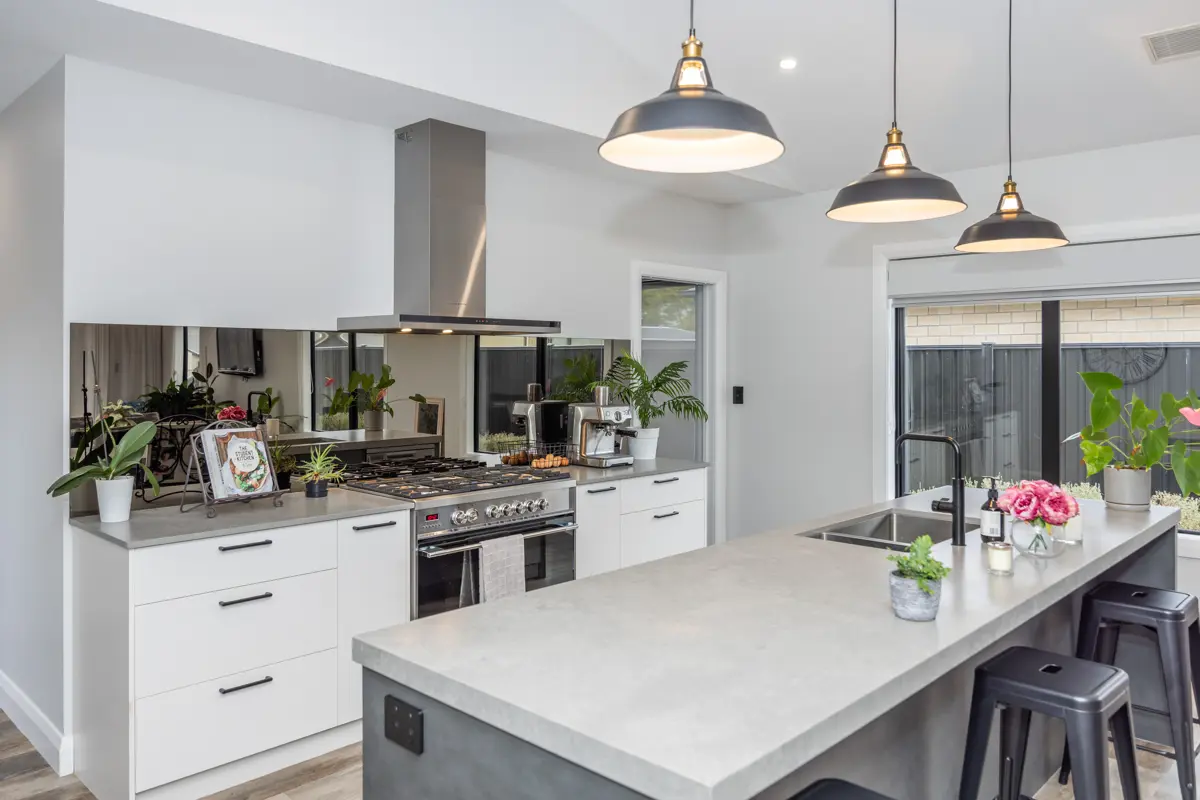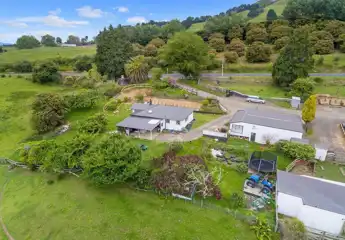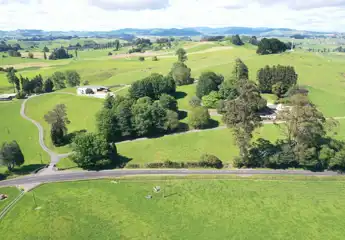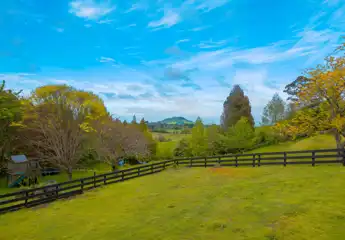220 Page Crescent, Te Awamutu, Waipa
price TBC
4
2
2
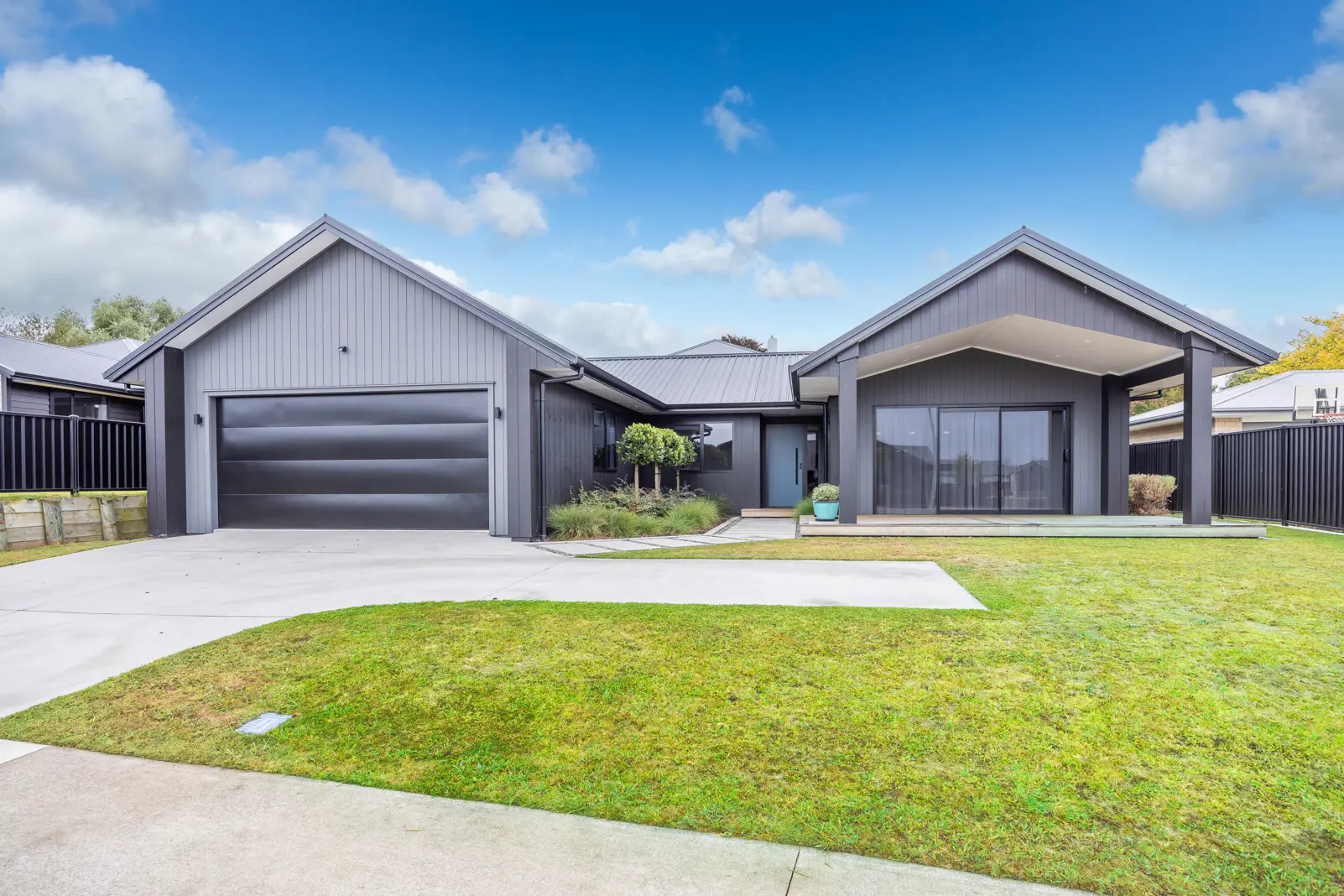
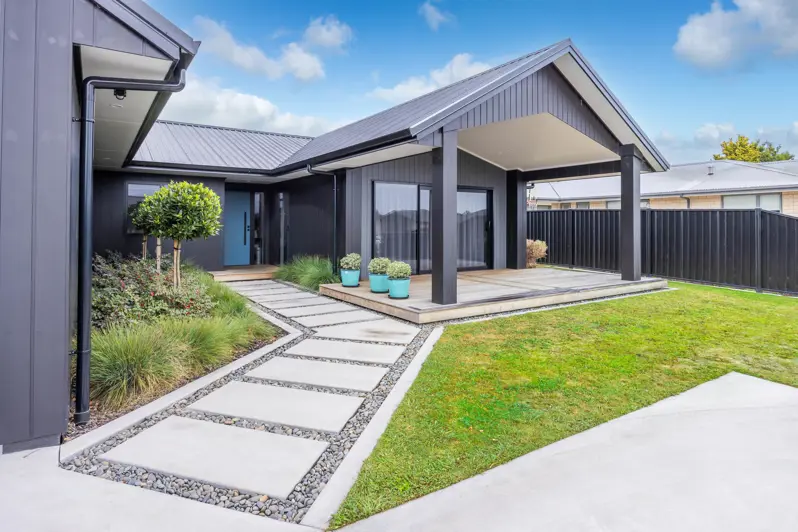
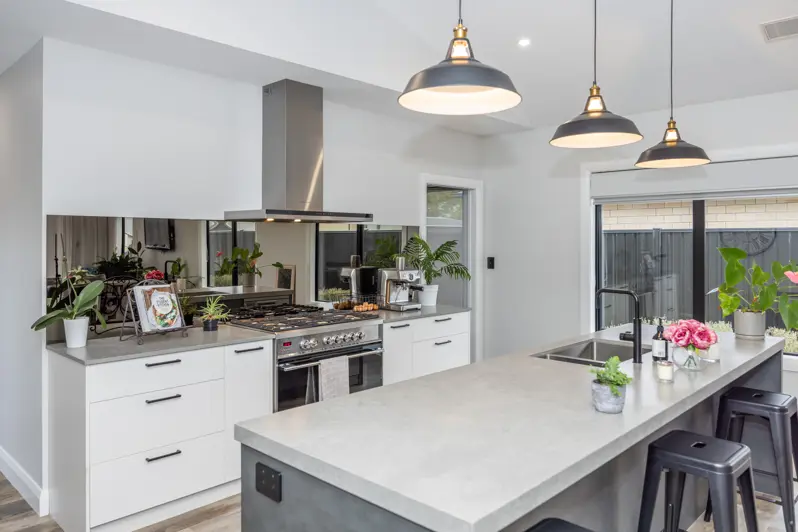
Modern elegance meets comfort
This high-spec home, built in 2021 by Beeson Brothers Building, is the epitome of sleek modern living. The striking black exterior immediately makes a bold statement, setting the tone for the interior's sophisticated design. Inside, you'll find a spacious 4-bedroom layout, including 2 beautifully tiled bathrooms. With a floor area of 220m2, this home is larger than many new builds, comfortably accommodating the four bedrooms and a second lounge. The two living areas offer plenty of space for relaxation and entertaining, while the vaulted ceilings in the main living area create an expansive, airy atmosphere. A covered deck adds to the homes appeal, perfect for outdoor enjoyment year-round. There's no shortage of storage space, with a large, expansive attic ideal for storing items you don't often use - travel bags, surfboards, camping gear, and more. One standout feature is the large scullery, providing ample storage and organization for a seamless kitchen experience. The kitchen itself is truly the heart of the home, boasting a massive oven with a 5-burner gas hob, a stylish mirrored splashback, and high-end cabinetry that's complemented by a meticulously designed scullery fitout. From the luxurious light fittings to the drapes and oversized stud height, every detail of this home speaks of quality and style. The ducted heating and cooling throughout ensures year-round comfort, while the welcoming paved and landscaped front entrance creates an inviting first impression as you make your way to the front door. The home is ideally located in a desirable subdivision, offering both convenience and the tranquillity of a quality neighbourhood. Everything about this home is designed to impress!
Chattels
220 Page Crescent, Te Awamutu, Waipa
Web ID
TWU199696
Floor area
220m2
Land area
633m2
District rates
$3,815.52pa
Regional rates
$509.31pa
LV
$435,000
RV
$1,060,000
4
2
2
price TBC
View by appointment
Contact


