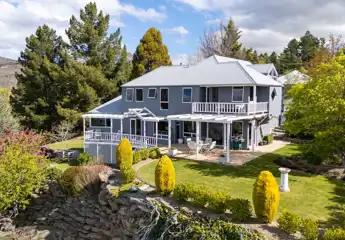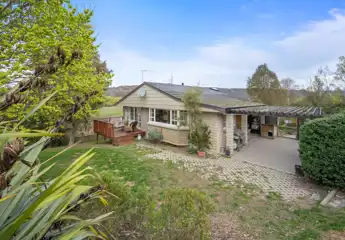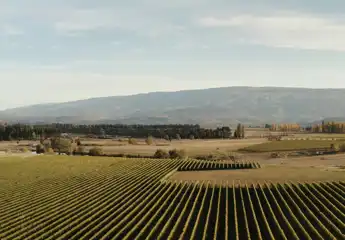Unit B, 46 Bantry Street, Alexandra, Central Otago
Buyers $395,000+
2
1
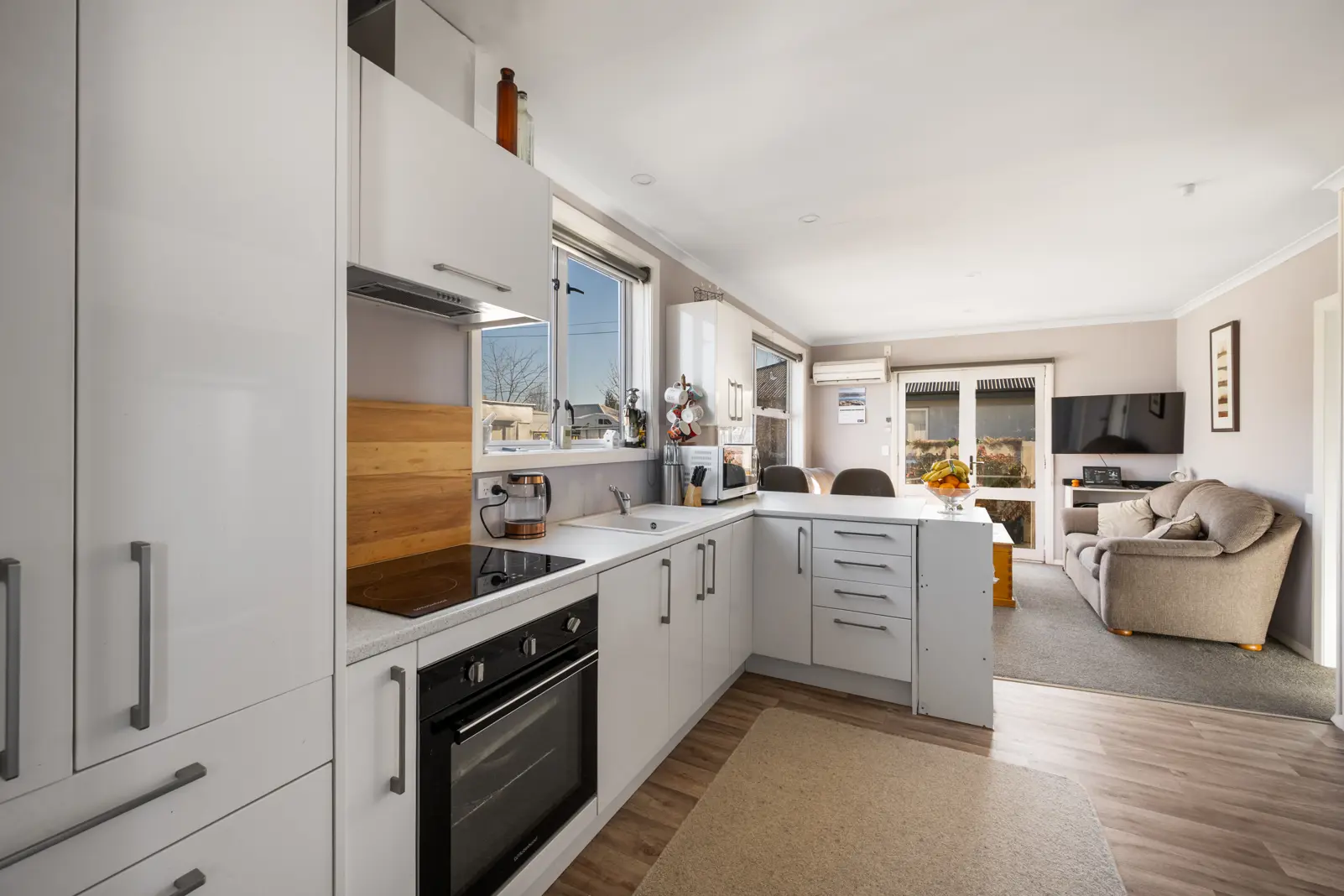
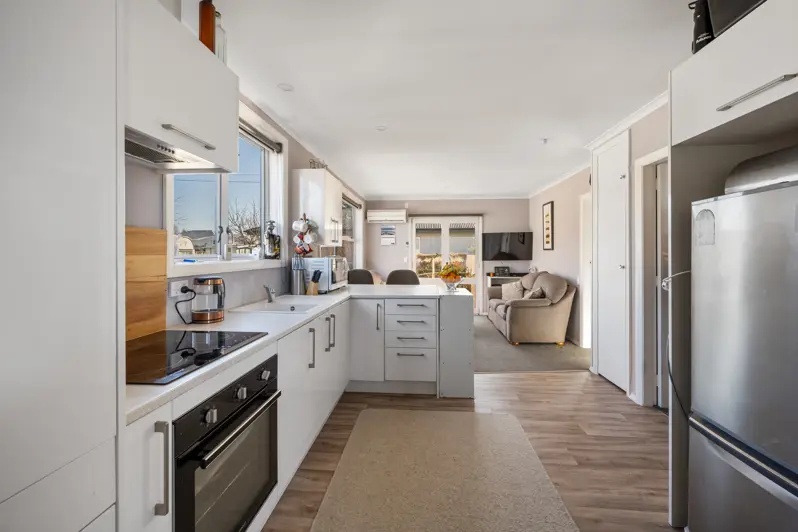
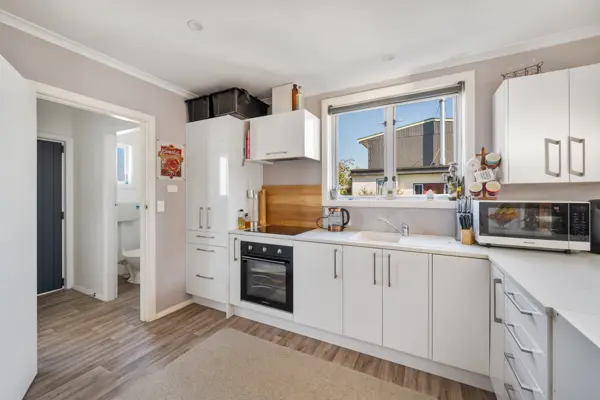
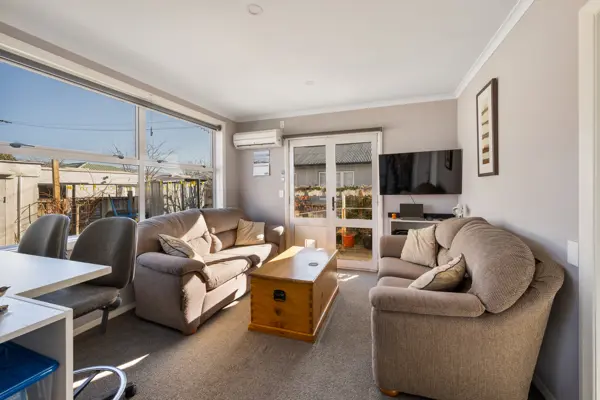
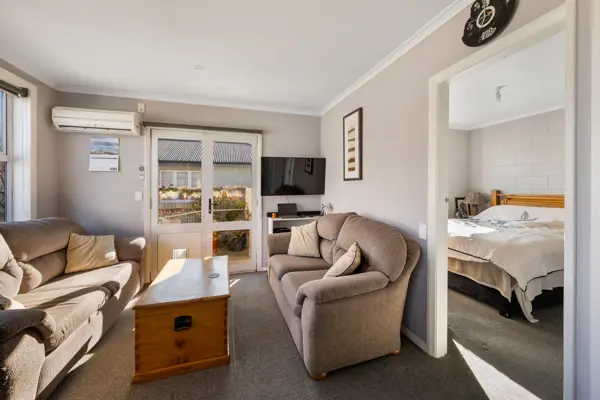
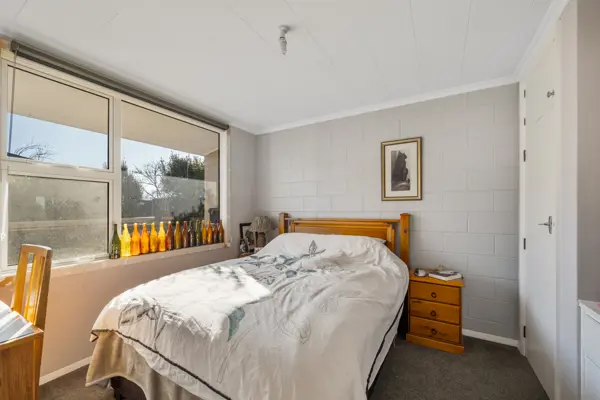
+9
Opportunity plus in Central Location
Light, bright, and inviting, this charming two bedroom home offers comfortable open-plan living with double glazing. The well-designed layout includes a separate toilet for added convenience. Enjoy off-street parking and a central location close to amenities. Vege plots, two garden sheds, patio area - this is a wee honey! Whether you're a first-home buyer, or looking for a bolt hole, or seeking a smart investment, this property is a must-see.
Chattels
Unit B, 46 Bantry Street, Alexandra, Central Otago
Web ID
AXU208396
Floor area
60m2
District rates
$3572.78pa
Regional rates
$223.83pa
LV
$190,000
RV
$375,000
2
1
Buyers $395,000+
Upcoming open home(s)
Contact







