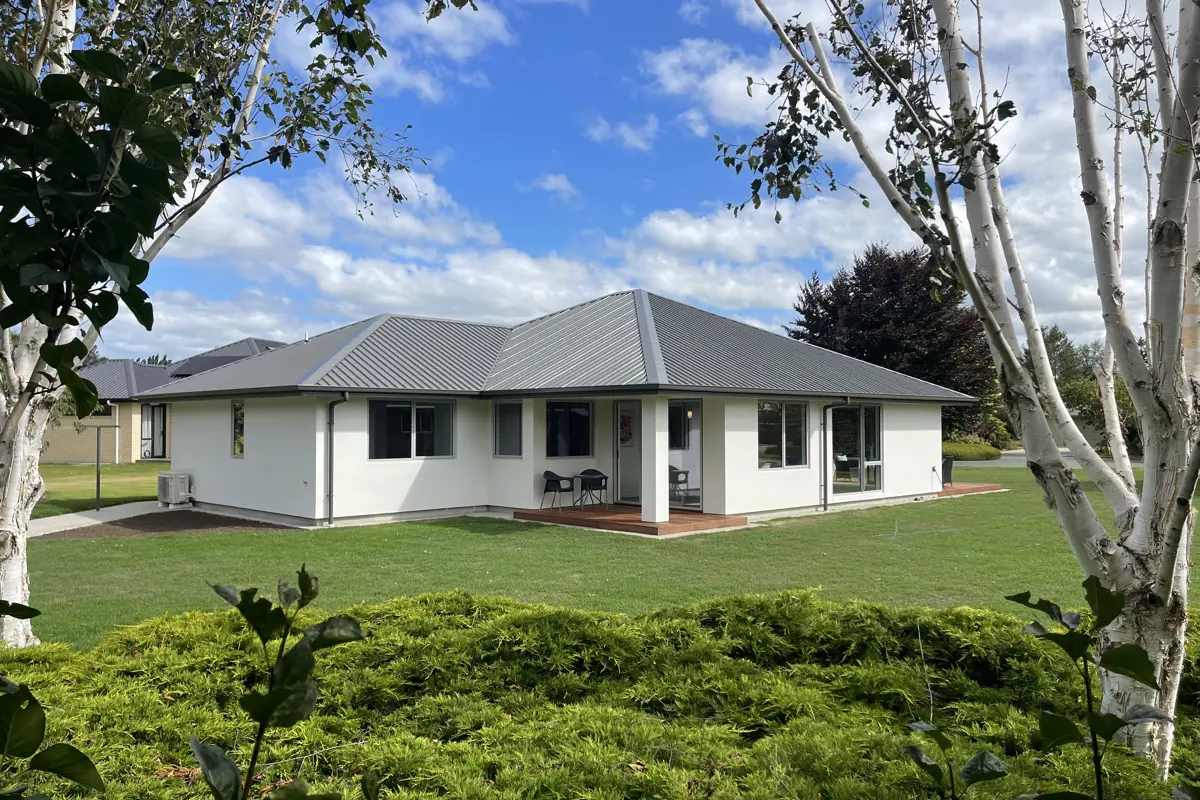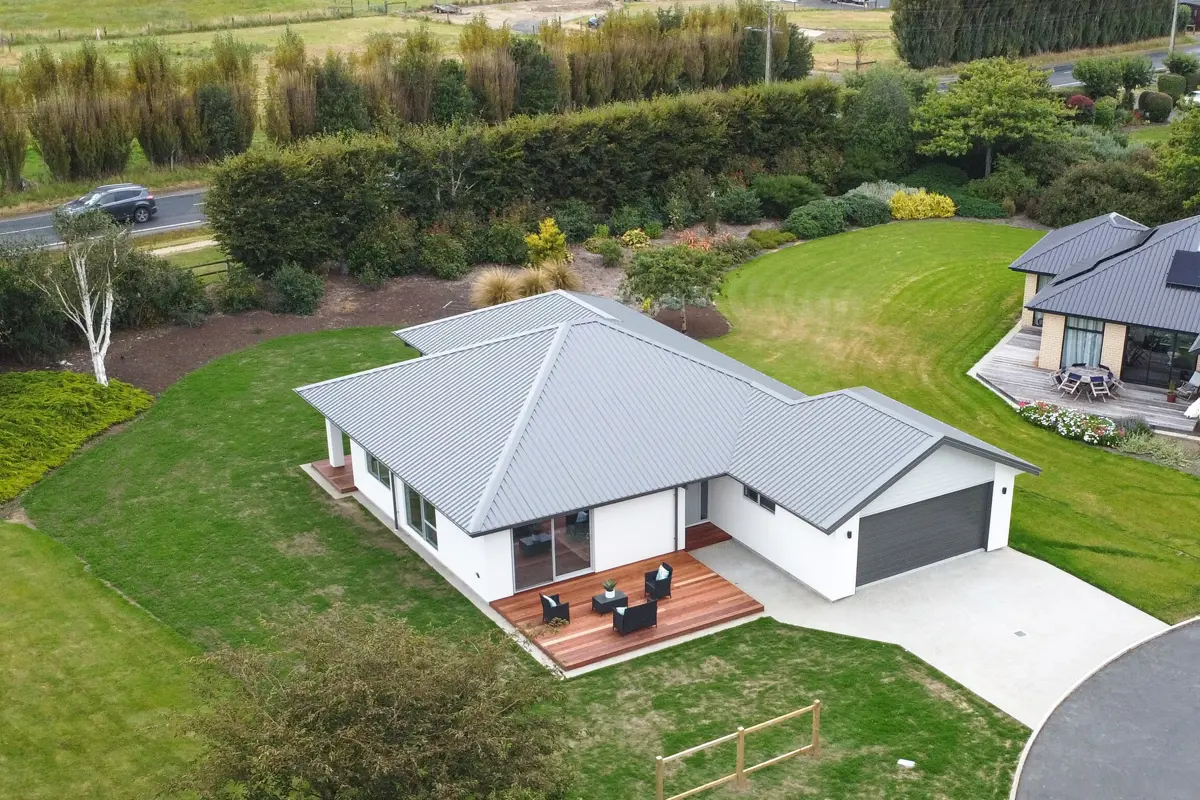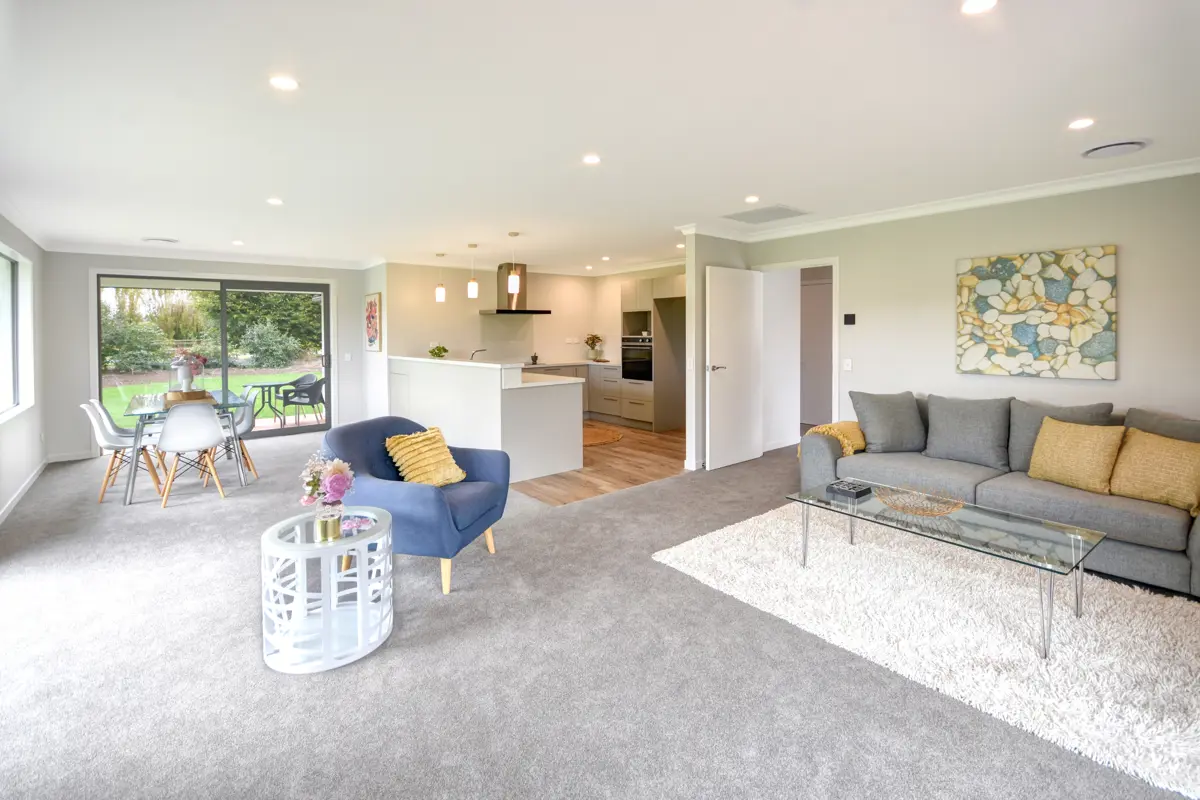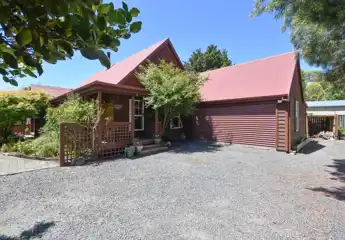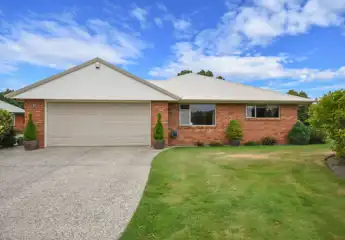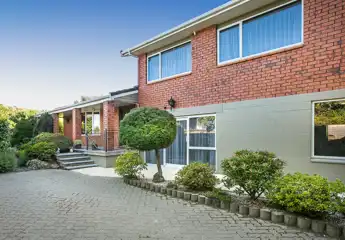Unit 11, 11/80 Formby Street, Outram, Dunedin City
price TBC
3
2
2
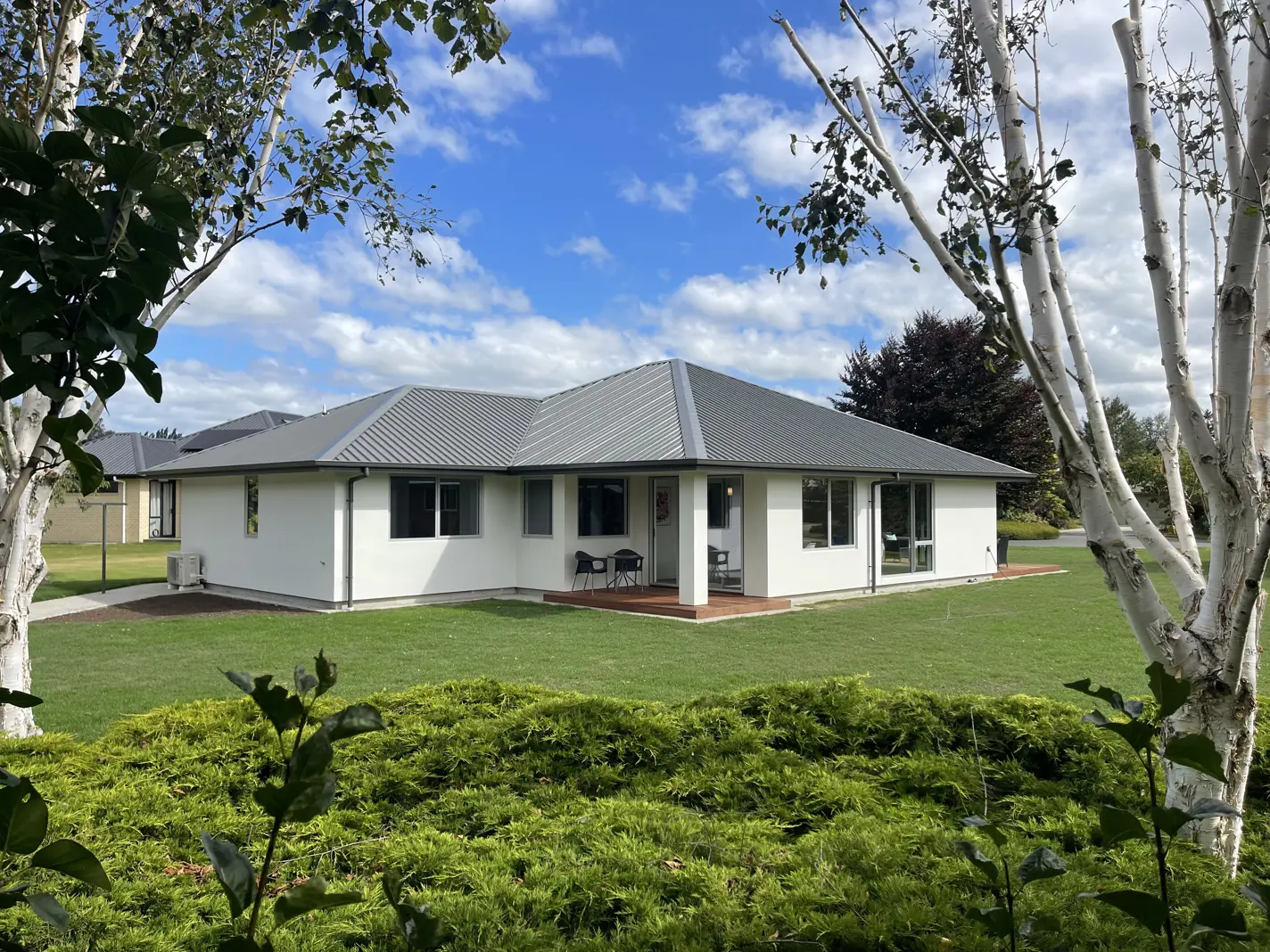
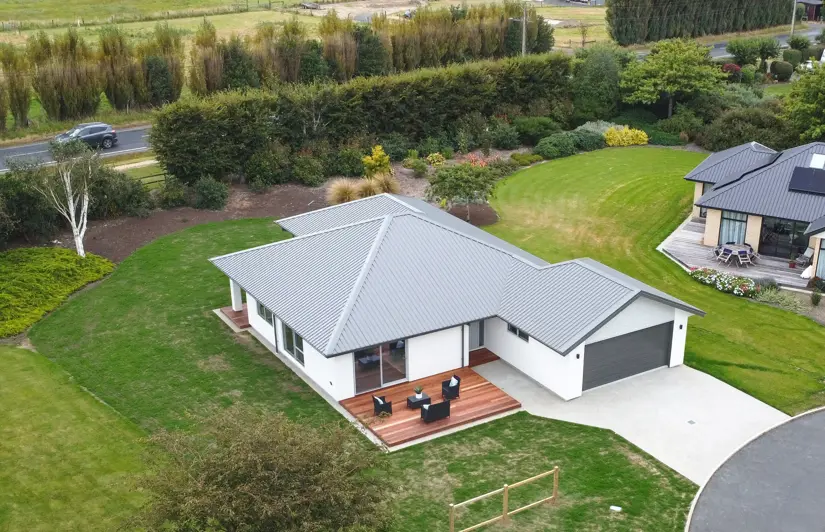
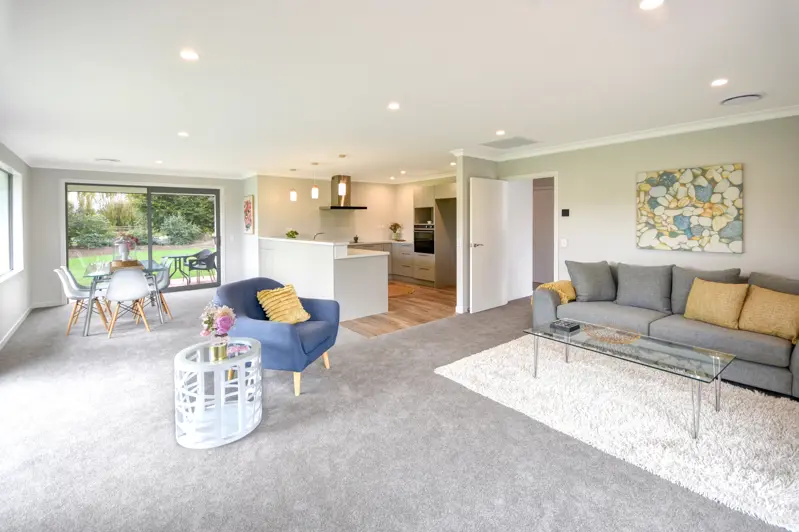
Downsize without the compromise
This beautiful new townhouse features top-quality fixtures, en-suite, walk-in wardrobe, ducted heating, double glazing, underfloor heating in both bathrooms, double garaging and a spacious layout. "Willowfield" sounds like a wonderful place to live and it is, offering a modern and low-maintenance lifestyle for those empty nesters looking to enjoy their leisure time without the burden of extensive grounds to upkeep. The proximity to local amenities in Outram adds to the appeal of this property, providing a pleasant living environment in a park-like setting with easy access to essential services. If you're interested in viewing the property or learning more, feel free to call me for additional information as some minor conditions apply. Early possession is available for those eager to make "Willowfield" their new home. A very attractive option for those seeking comfort and convenience.
Chattels
Unit 11, 11/80 Formby Street, Outram, Dunedin City
Web ID
MGU178344
Floor area
177m2
District rates
$3,642.32pa
Regional rates
$1,642.79pa
LV
$315,000
RV
$890,000
3
2
2
price TBC
View by appointment
Contact

