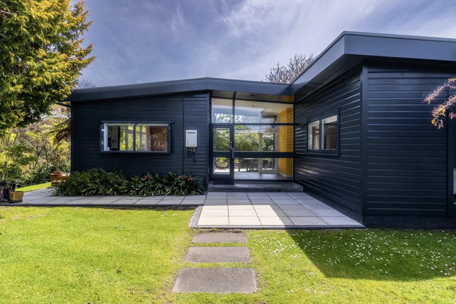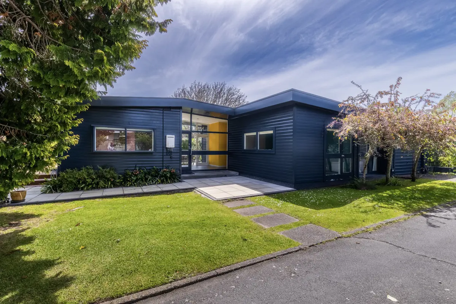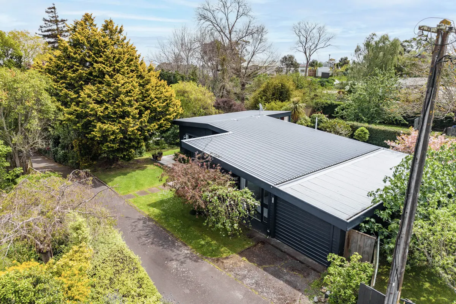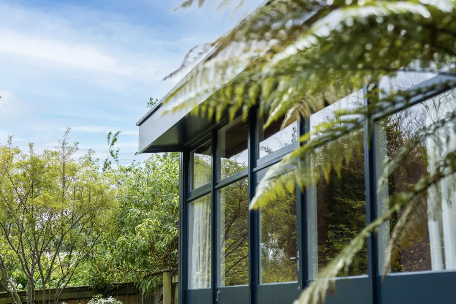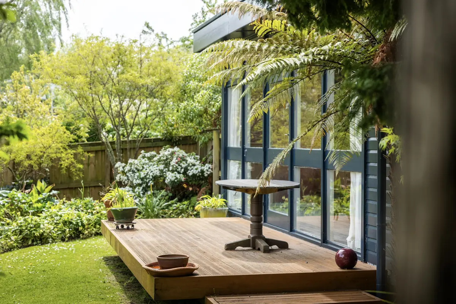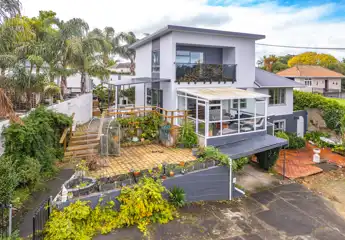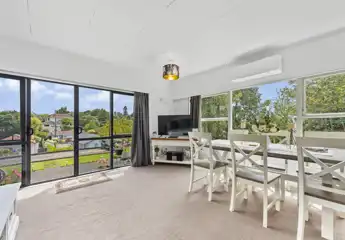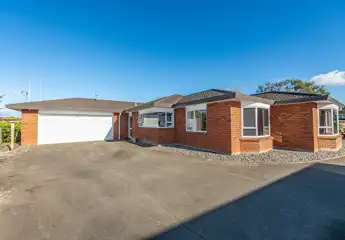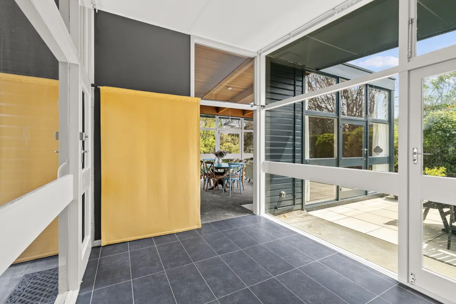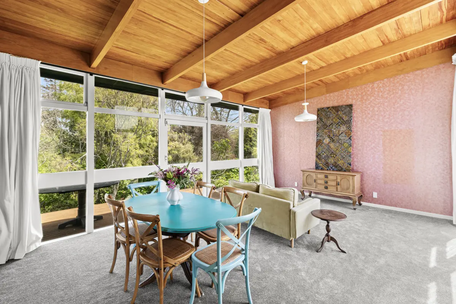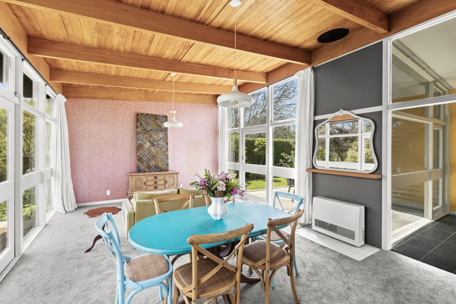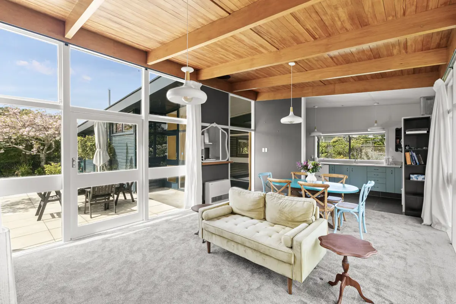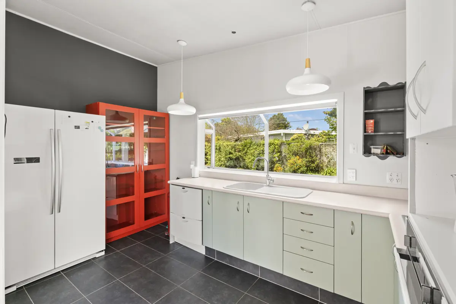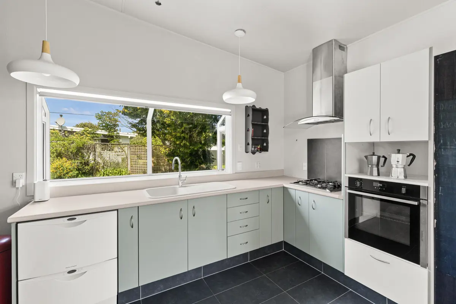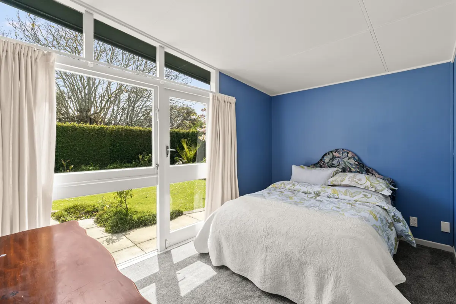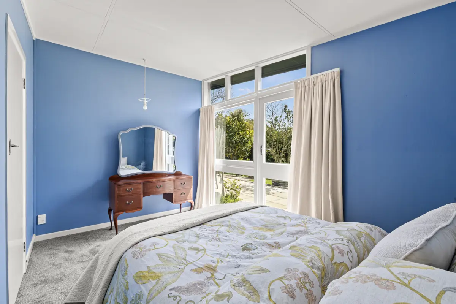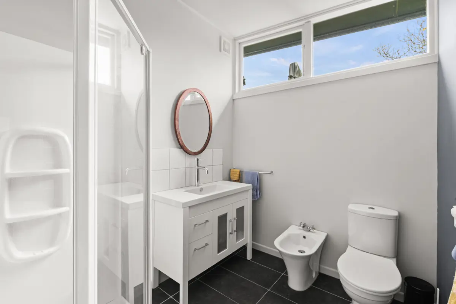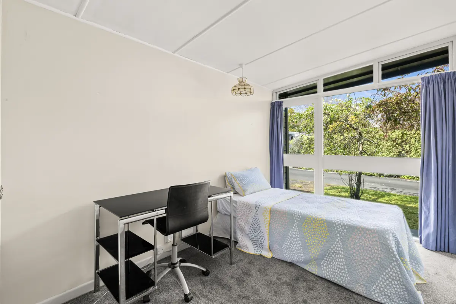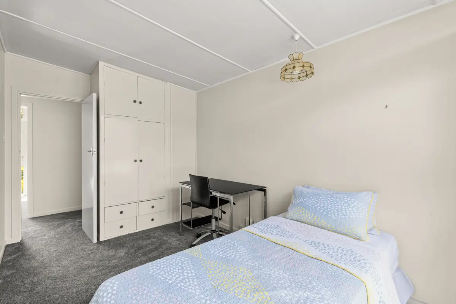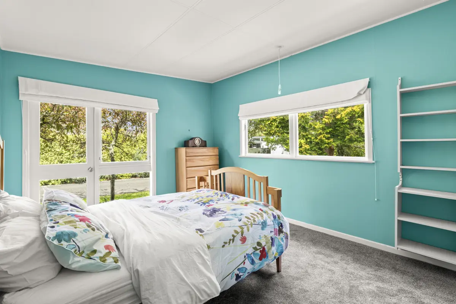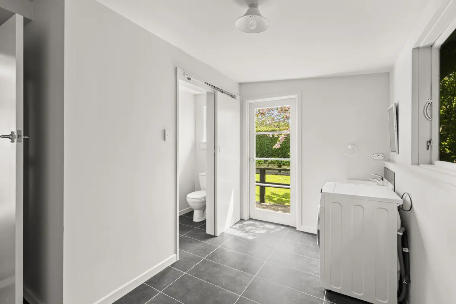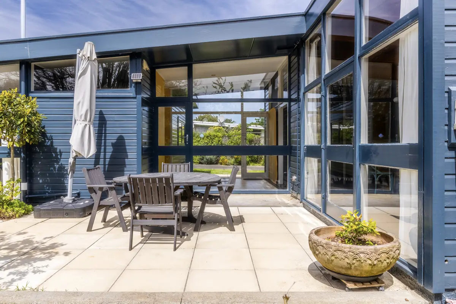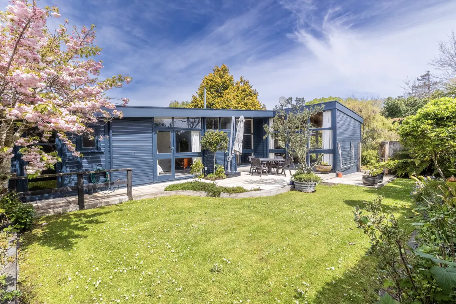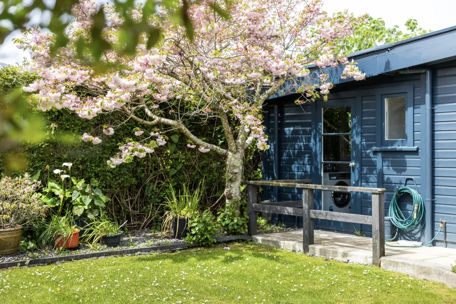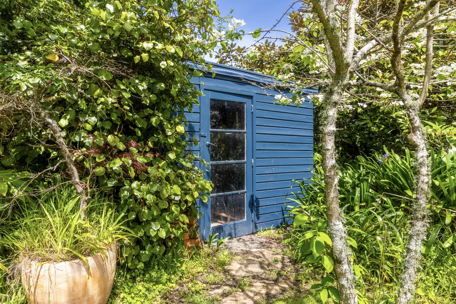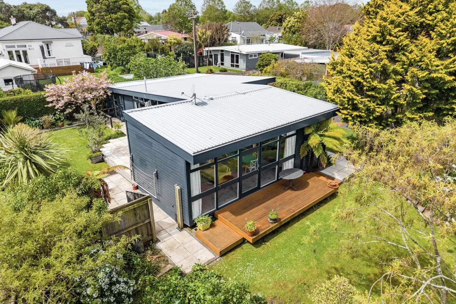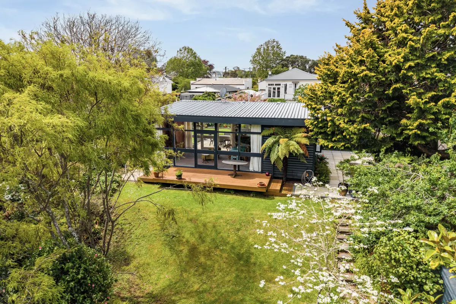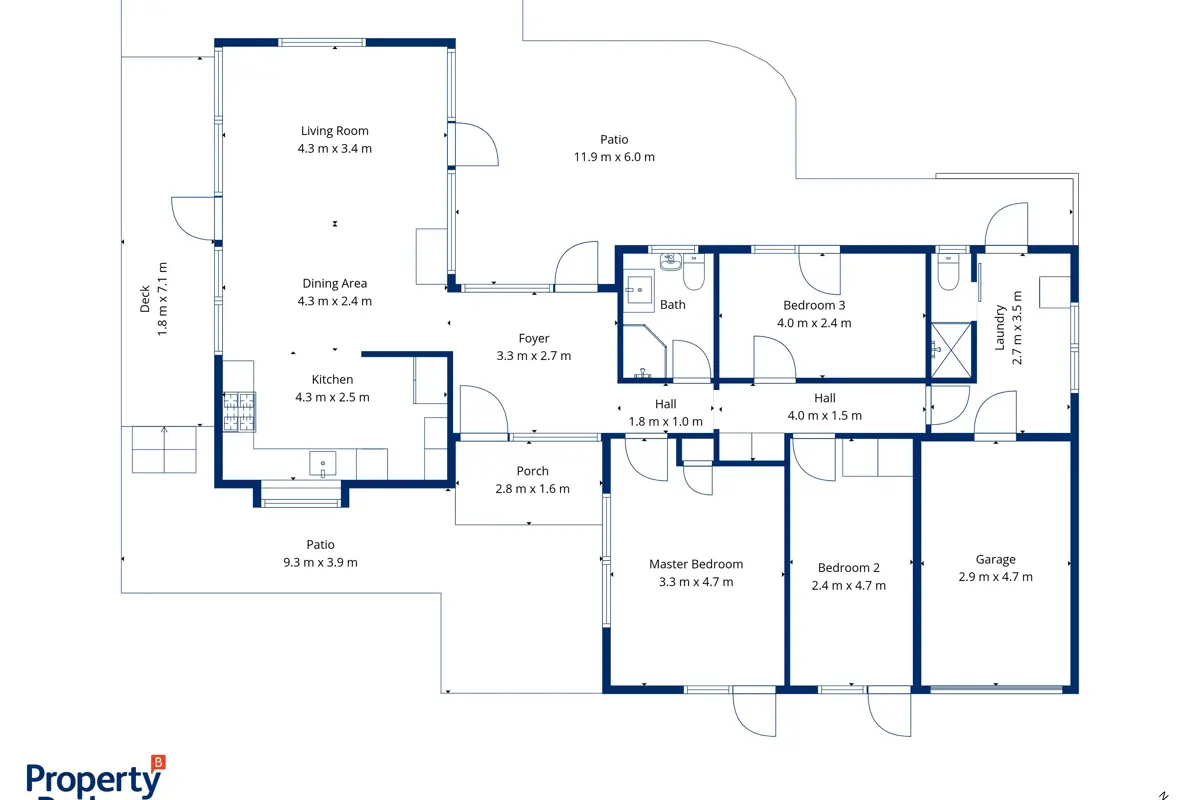9B Peakes Road, St Johns Hill, Whanganui
Buyers $629,000+
3
2
1
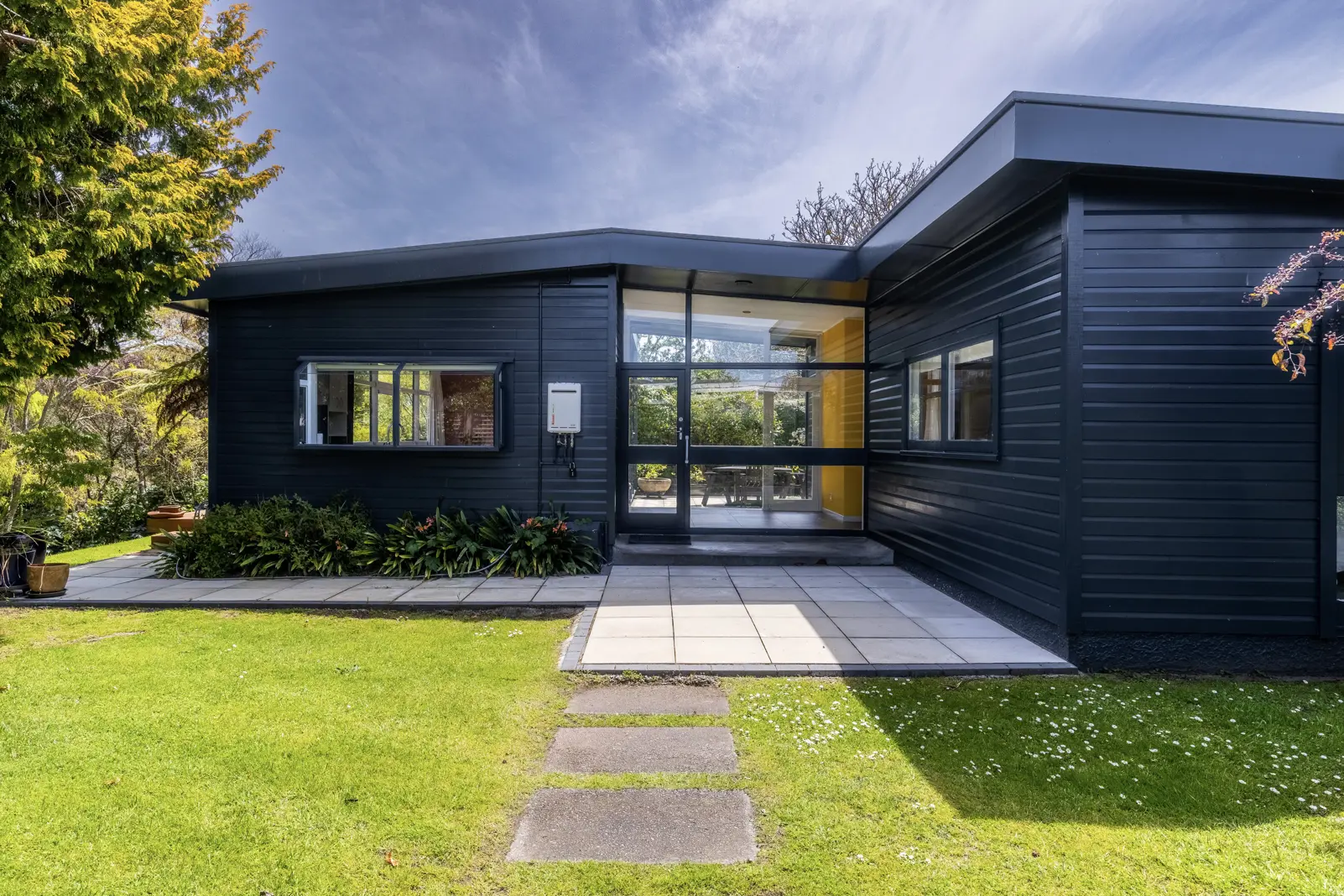
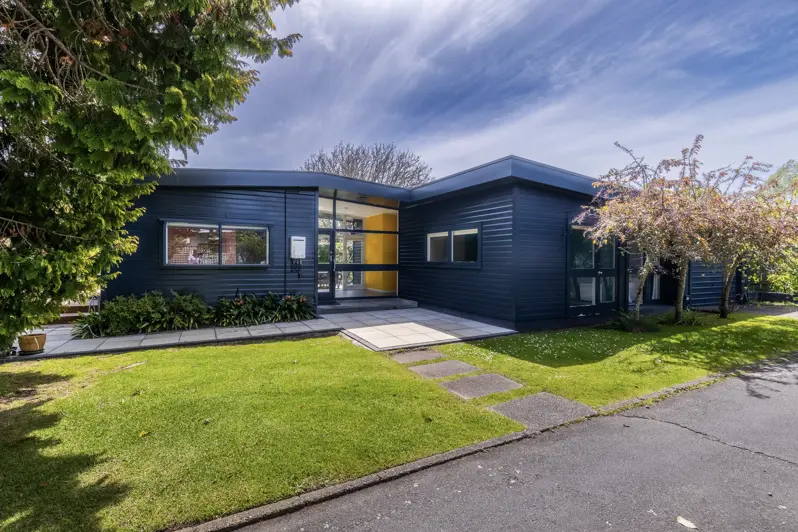
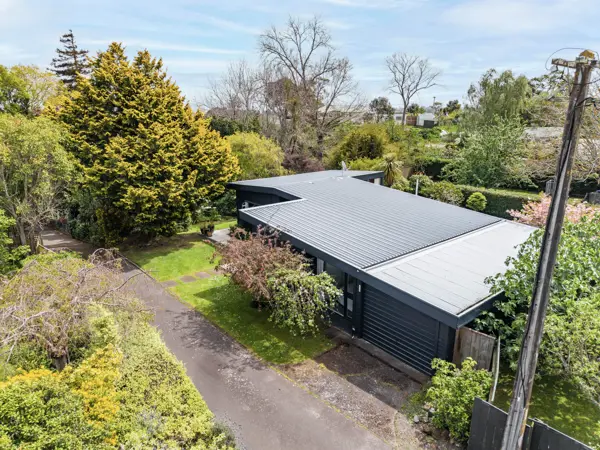
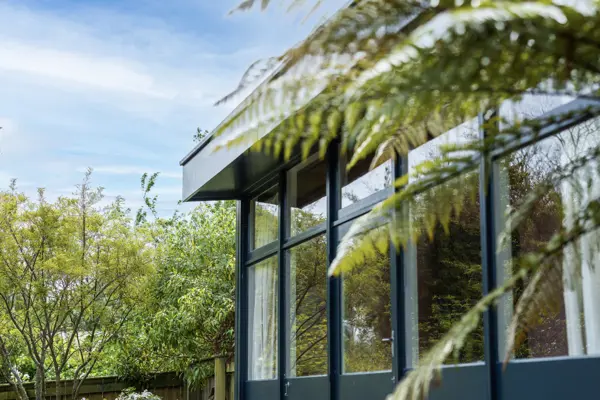
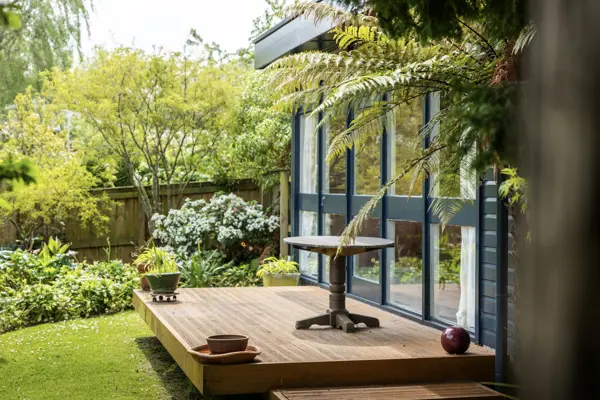
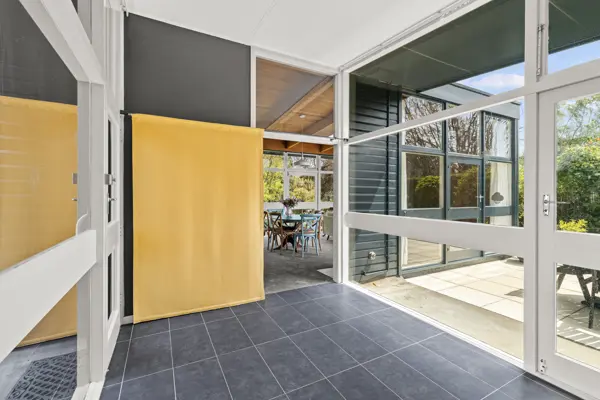
+19
Mid-century gem in the heart of St Johns Hill
Tucked away on a spacious, tree-lined section, this beautifully preserved single-level three bedroom, two bathroom mid-century townhouse offers timeless design, modern comfort and a rare sense of privacy. Thoughtfully designed with clean architectural lines and large picture windows, this home is flooded with natural light and surrounded by leafy views. Original mid-century features, such as warm timber accents, open-plan living, large windows and seamless indoor-outdoor flow create a welcoming atmosphere with undeniable character. All three bedrooms have access and outlooks to the gardens and mature trees. The functional layout includes a well-equipped kitchen, a light-filled open plan dining and living area, that opens onto a private patio ideal for relaxing or entertaining. The main family bathroom is well equipped and there is a shower/toilet off the large laundry for convenience. Outside, enjoy a private patio, perfect for morning coffee or evening gatherings. With raised gardens, an abundance of birdsong and a location close to shops, cafes and parks, this home captures the essence of mid-century living in a vibrant, connected neighbourhood. Whether you're a design lover or simply looking for a stylish and spacious home, this townhouse is a rare find. Call me now to book your private viewing.
Chattels
9B Peakes Road, St Johns Hill, Whanganui
Web ID
WGU209411
Floor area
140m2
Land area
1,777m2
District rates
$4,578.94pa
Regional rates
$516.44pa
LV
$340,000
RV
$590,000
3
2
1
Buyers $629,000+
Upcoming open home(s)
Contact

