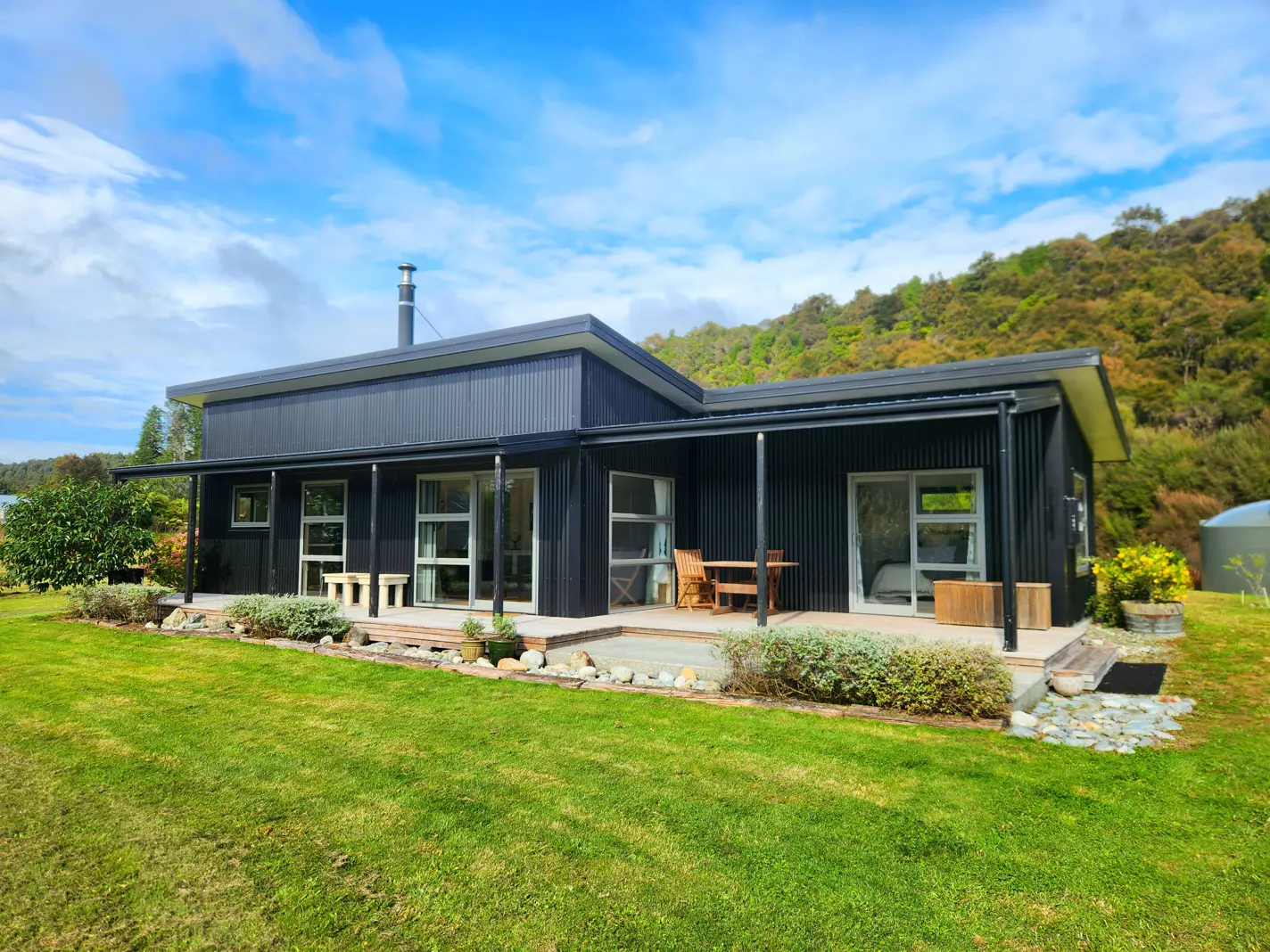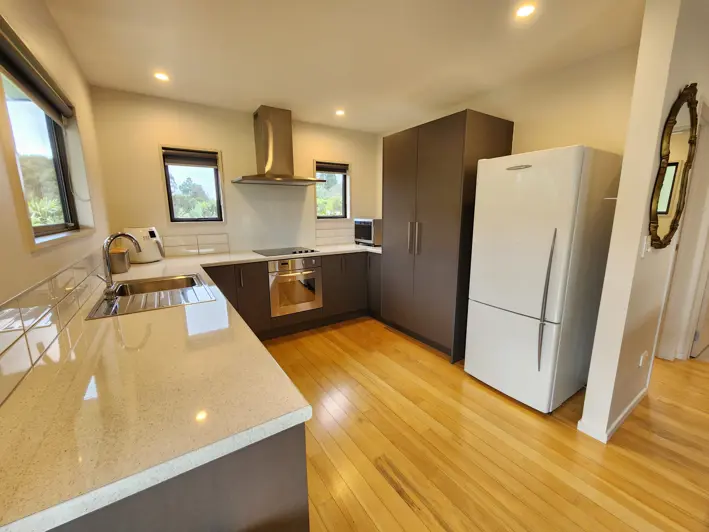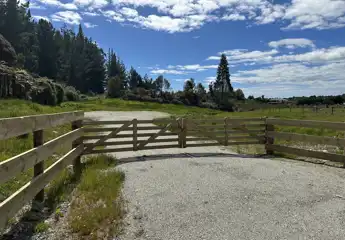950 Otira Highway, Dillmanstown, Westland
Buyers $635,000+
2
2
2






+18
Relax, unwind, and stay a while
Set on a generous 7,973m2 flat block along the scenic Otira Highway, this modern home offers the perfect blend of rural charm and contemporary comfort. Ideal for families or those seeking a peaceful retreat, the property features two spacious double bedrooms, including a master with ensuite, and an open-plan kitchen, dining, and living area warmed by a multifuel fire. Stylish hardwood flooring, fully insulated, and abundant natural light create a welcoming atmosphere throughout. A well-appointed kitchen ideal for everyday living or entertaining, while two modern bathrooms ensure convenience for family and guests. Outdoor highlights include a kwila deck, covered porch, and durable colorsteel cladding. A large 9m x 6m powered garage and workshop, plus extra storage via a container and lean-to, make this home perfect for hobbyists or tradies. Backed by Doc land, the property offers serenity and privacy. With potential for future subdivision, this home is a smart investment for future growth while delivering a relaxed lifestyle.
Chattels
950 Otira Highway, Dillmanstown, Westland
Web ID
GYU203285
Floor area
78m2
Land area
7,973m2
District rates
$1,968.41 pa
Regional rates
$499.16 pa
LV
$121,000
RV
$460,000





























