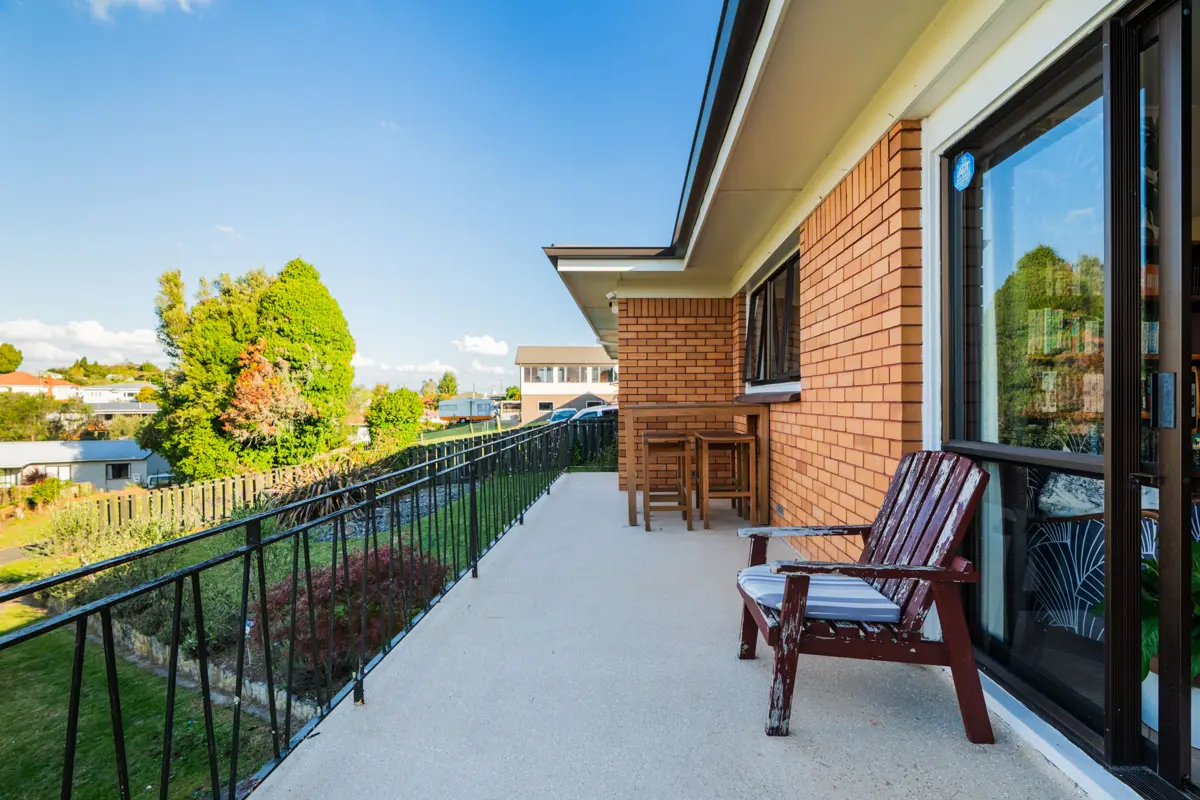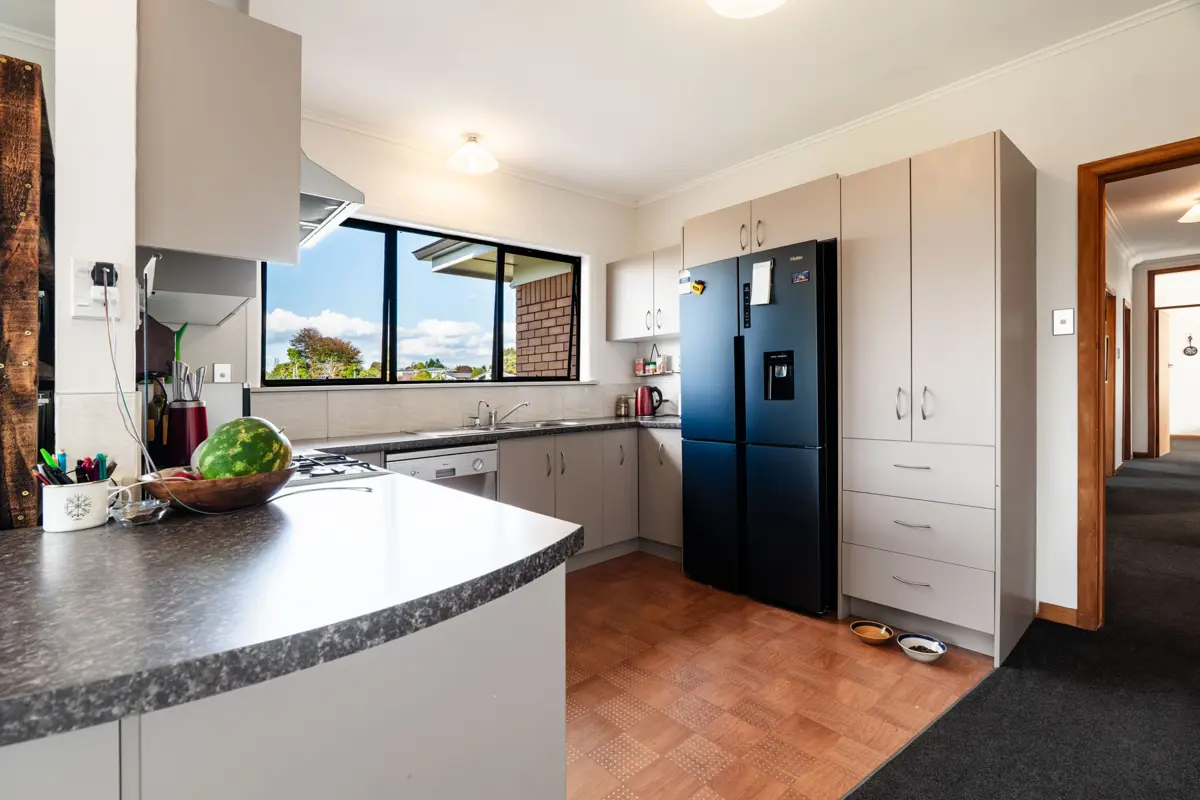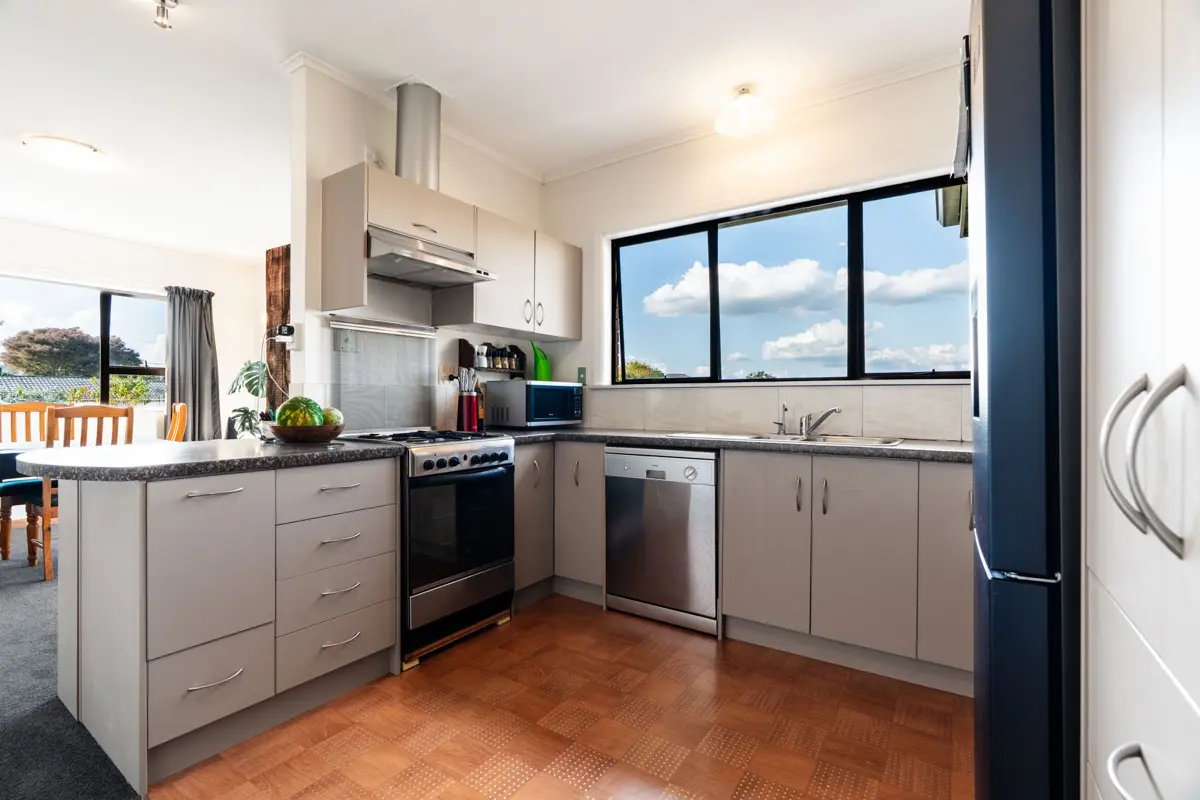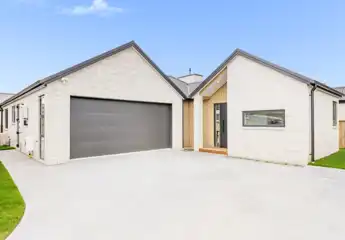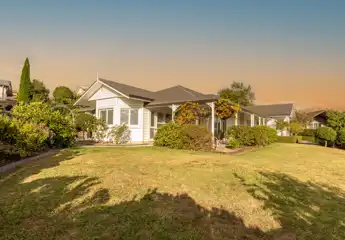93 Saint Marys Avenue, Te Awamutu, Waipa
By Negotiation
3
1
2
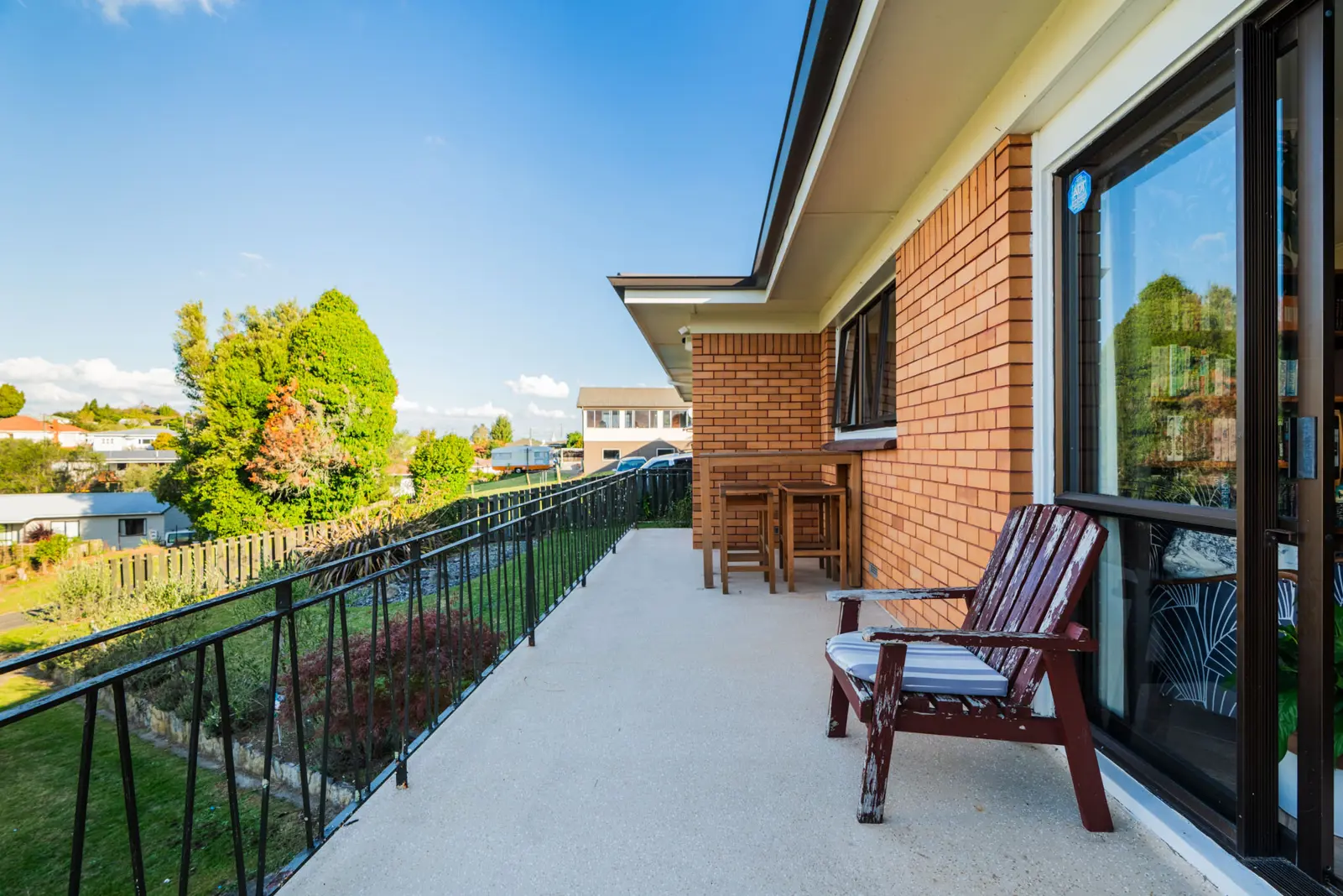
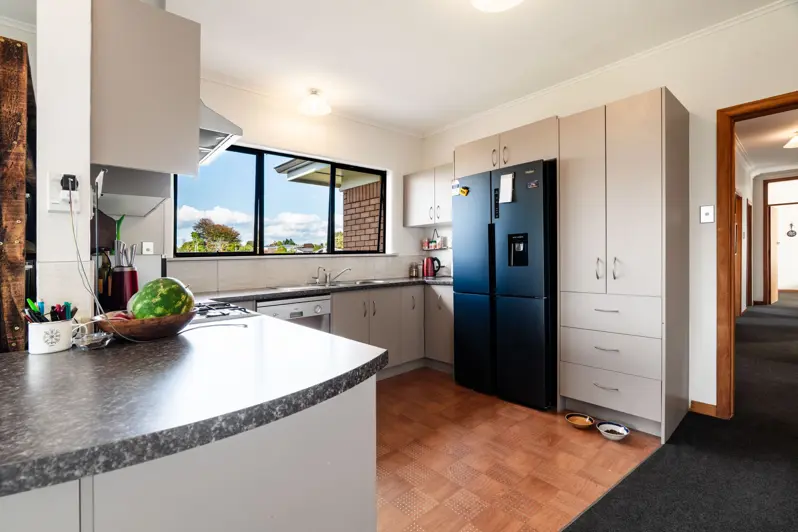
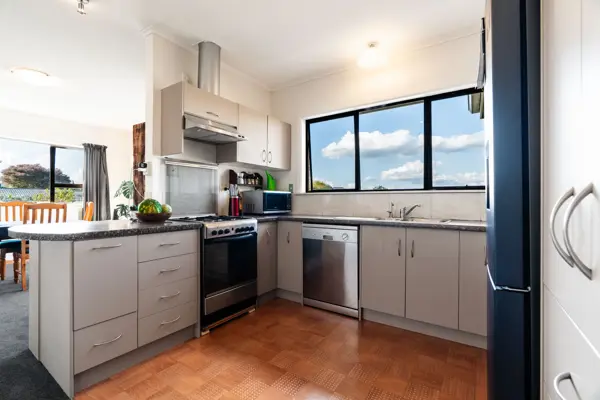

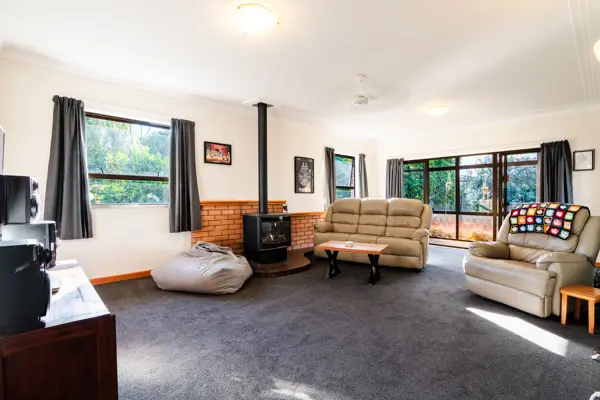

+6
Solid, spacious, and packed with potential.
This classic mid-60s brick beauty offers three generously sized bedrooms, each providing comfort and space for the whole family. The modern kitchen flows seamlessly into a light-filled dining area, and new carpet throughout gives a fresh, inviting feel. A spacious lounge with a gas fireplace creates a cosy hub for family living, while the sunny conservatory adds an ideal space to relax or unwind. The home also features a separate laundry for added practicality and convenience. Set on a large rear section, it's well-positioned for outdoor living, future landscaping, or simply enjoying the privacy. Downstairs, a basement garage with excellent storage ticks the final box. Move-in ready and close to town, this solid home is ideal for first-home buyers or growing families looking for space and comfort. You really have to see it to believe it - come and explore all it has to offer. I will see you at the open home, or call me to arrange your private viewing.
Chattels
93 Saint Marys Avenue, Te Awamutu, Waipa
Web ID
TWU200951
Floor area
230m2
Land area
1,206m2
District rates
$3462.72pa
LV
$470,000
RV
$820,000
3
1
2
By Negotiation
View by appointment
Contact


