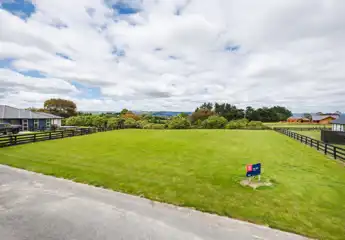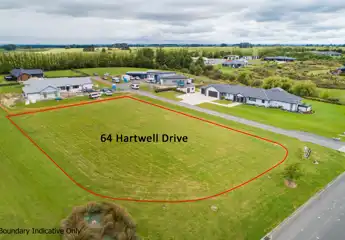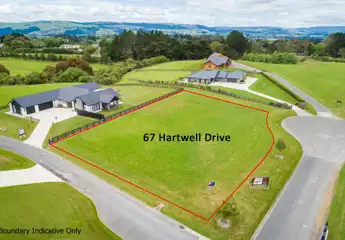9 Paterson Lane, Kelvin Grove, Palmerston North
Buyers $1,930,000+
4
2
3
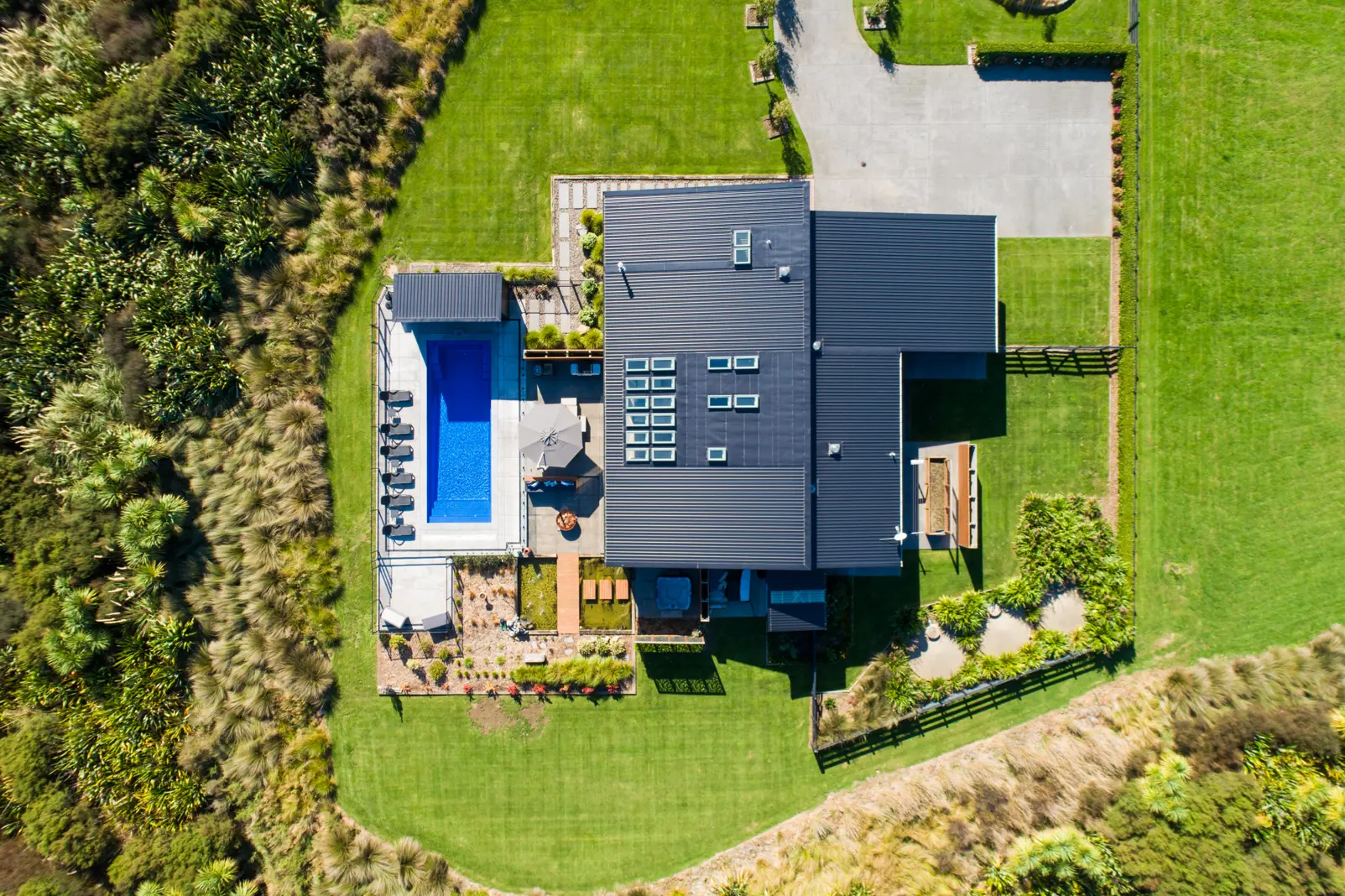
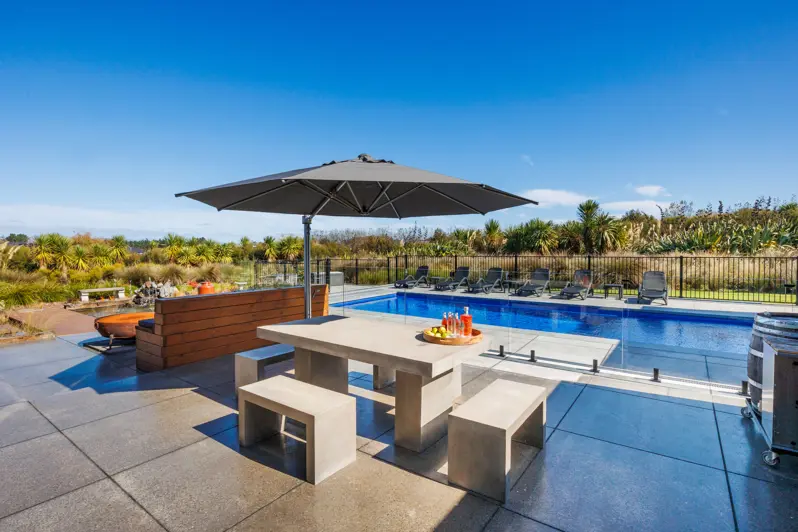
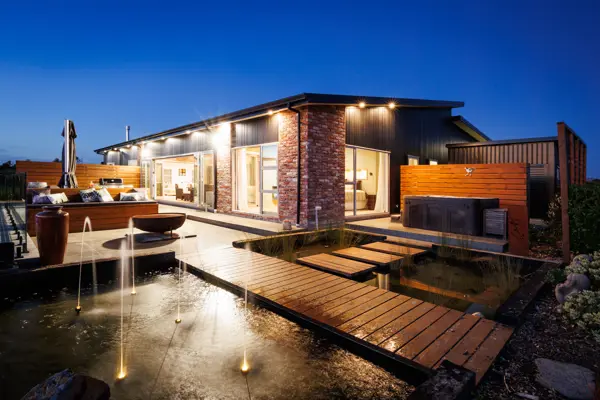
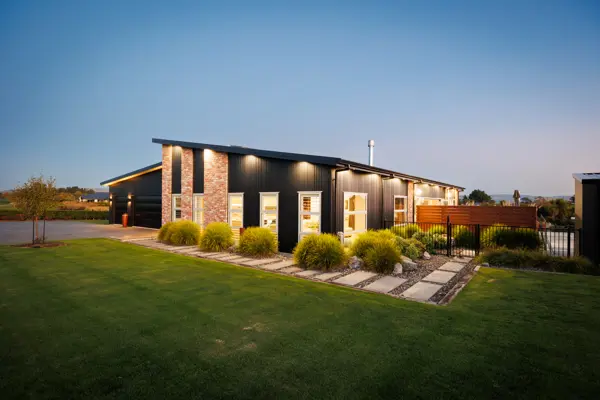
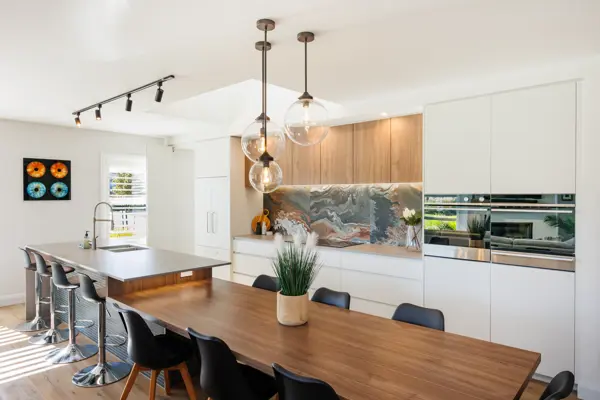
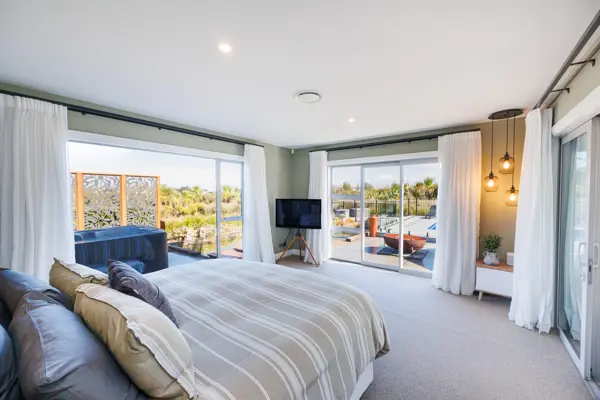
+40
Get Ready for Summer Swimming
Built in 2021 from exquisite Italian kiln-fired brick and Linea board, this spectacular residence blends timeless quality with modern comfort. Nestled privately among native bush and framed by manicured lawns, it offers a rare balance of elegance and homeliness - a sanctuary that welcomes you in. At the heart of the home lies a designer kitchen and full-sized scullery, fully integrated with hidden fridge and dishwashers, LED-lit cook-top, and under-bench lighting. The Dekton bench top handles hot-to-cold transitions with ease, perfect for entertainers and everyday chefs alike. The scullery adds further function with a specialty drinks drawer and abundant storage. Three distinct living areas offer flexibility for family life, hosting, or quiet reflection. Whether it's a lively gathering or a peaceful evening, this home adapts beautifully. The master retreat is a tranquil oasis overlooking serene ponds with waterfall and fountains, complete with a stylish ensuite and walk-in robe. The three remaining bedrooms are spacious - two feature walk-in robes and dedicated makeup stations, while the third opens directly to the conservatory, making it an ideal guest suite. The main bathroom and ensuite are adorned with Italian tiles, offering a touch of luxury, while the separate toilet adds everyday practicality for busy households and visiting guests. Step outside to a stunning mineral swimming pool, perfectly positioned beside the expansive conservatory and outdoor entertaining area. A stylish pool shed houses its own bar and changing room - ideal for effortless summer hosting. The triple-car garage offers more than generous space - it's fully carpeted for comfort and versatility, with rear roller door access making weekend lawn care a breeze. Outside, a dedicated fenced area provides a safe space for pets to roam freely, adding peace of mind for animal lovers. Set in the sought-after Hartwell subdivision on 2,265m2 (approx), this property offers unmatched privacy and prestige. Surrounded by nature yet close to amenities, it's a rare opportunity to own a home of this calibre - at a price you simply couldn't replicate today.
Chattels

9 Paterson Lane, Kelvin Grove, Palmerston North
Web ID
BU202647
Floor area
362m2
Land area
2,265m2
District rates
$2,223.36pa
Regional rates
$660.93pa
LV
$450,000
RV
$2,100,000
4
2
3
Buyers $1,930,000+
Upcoming open home(s)
Contact








