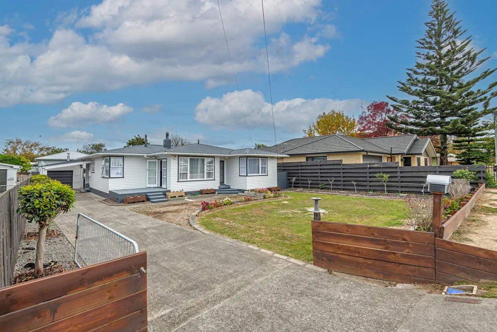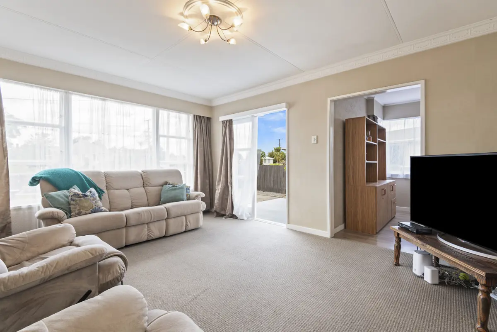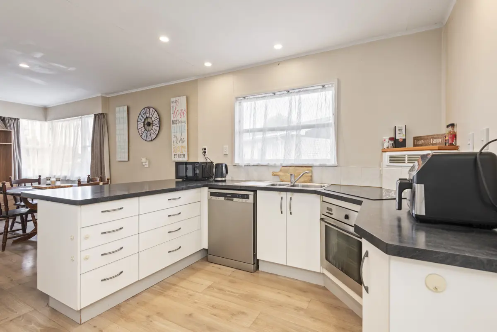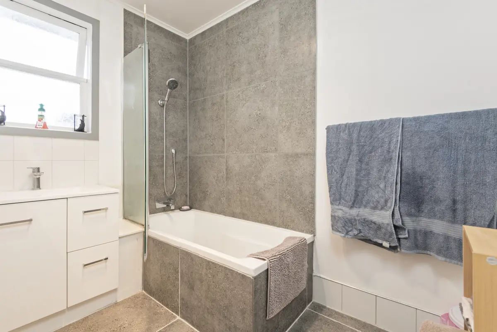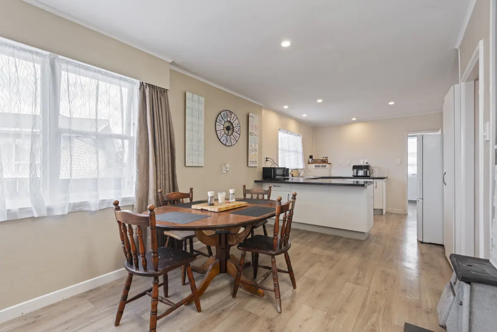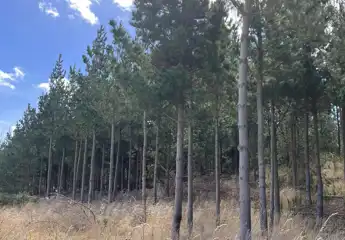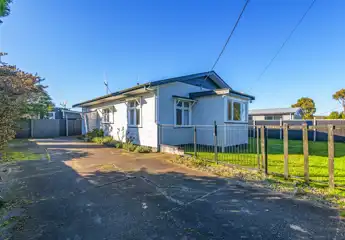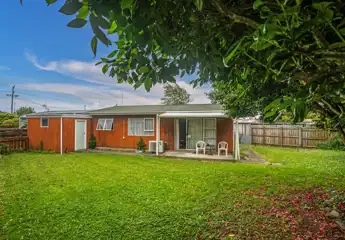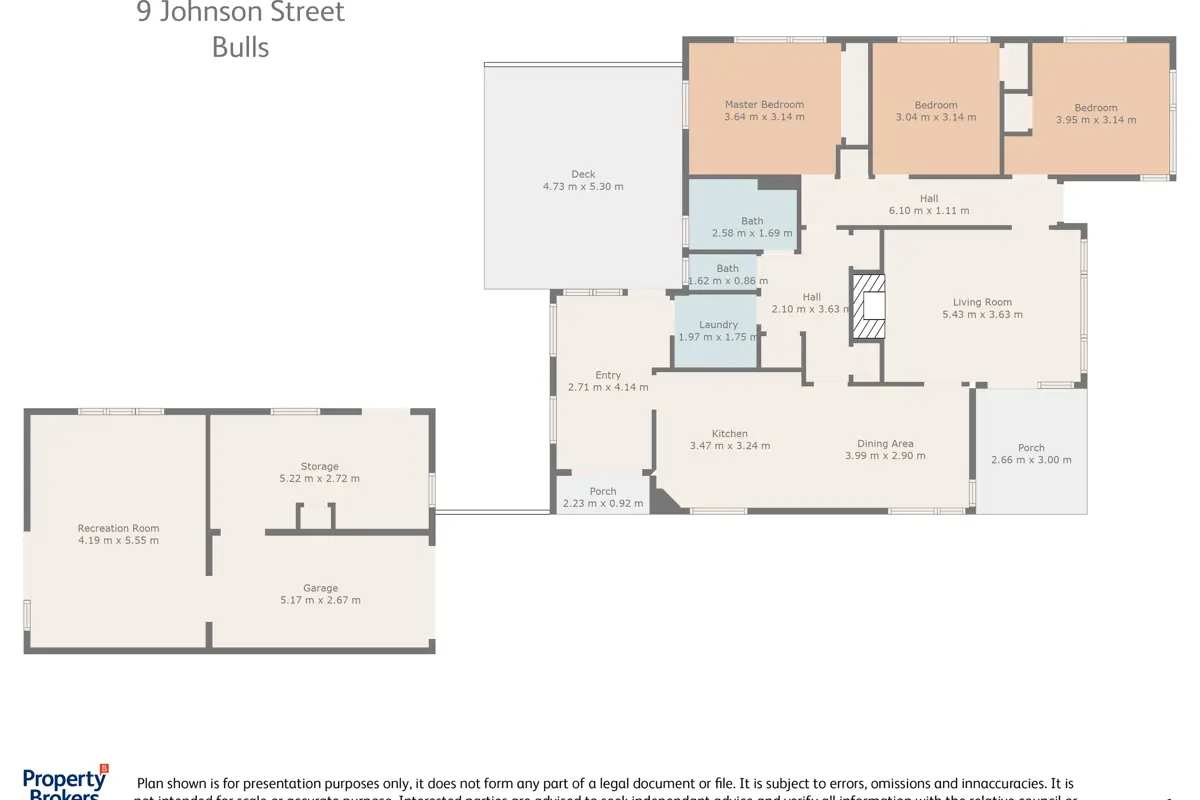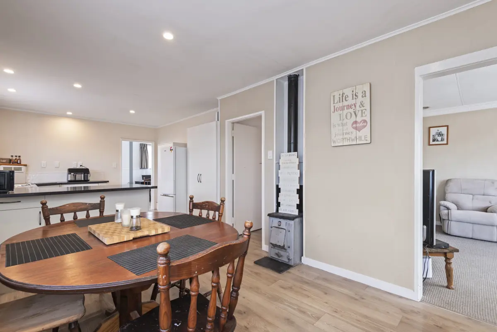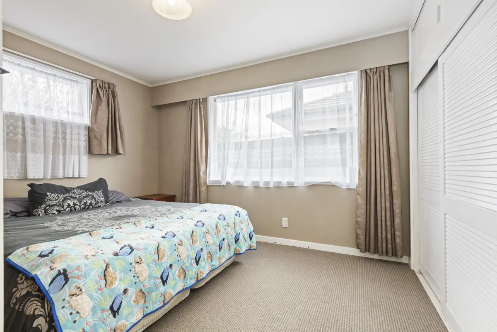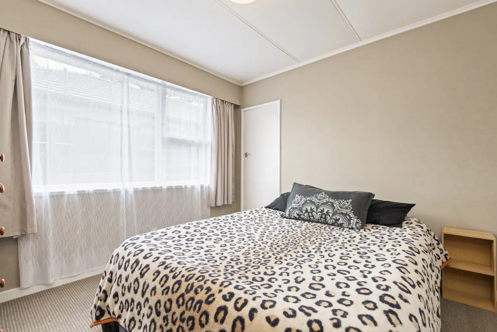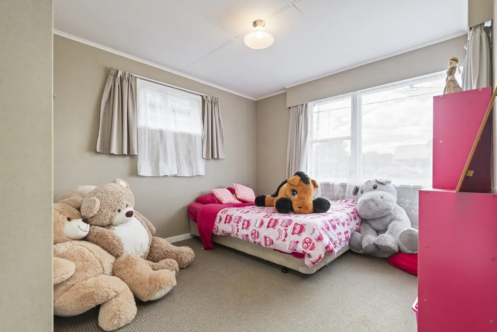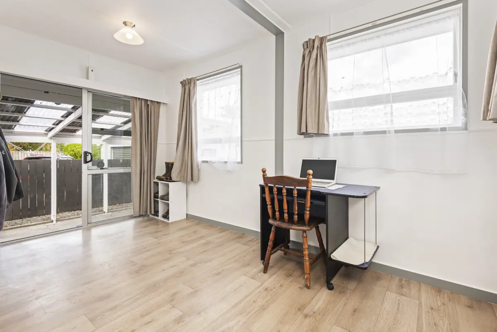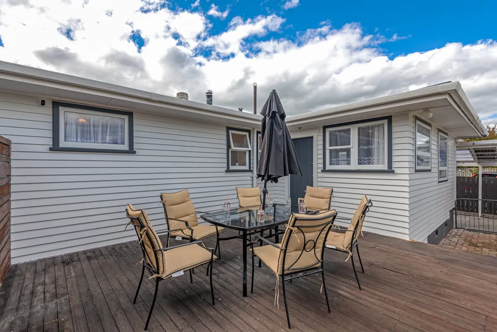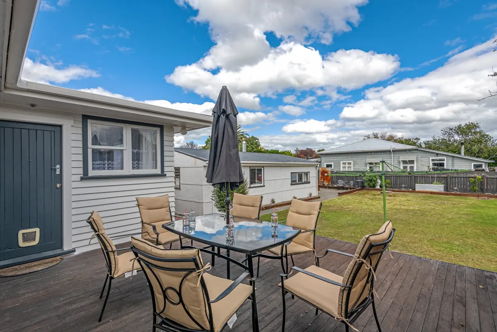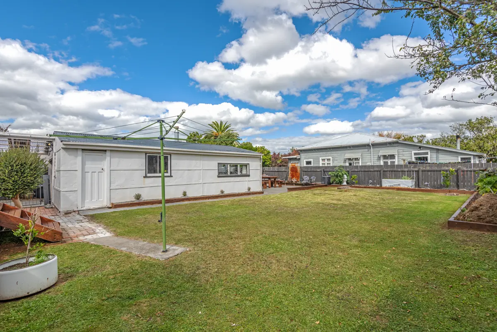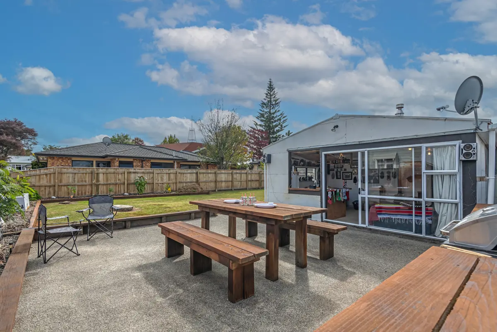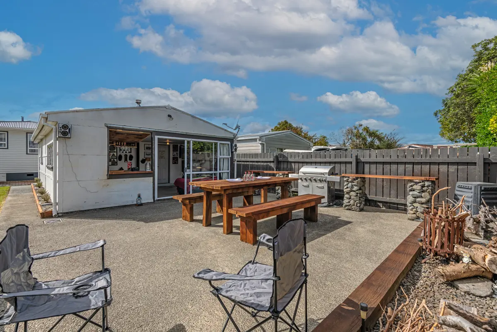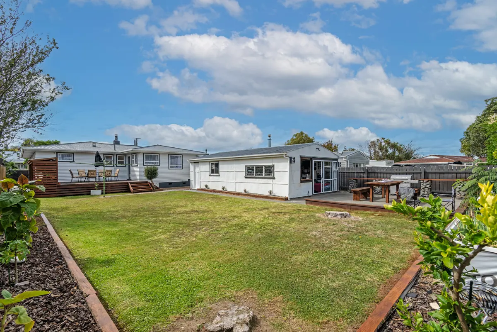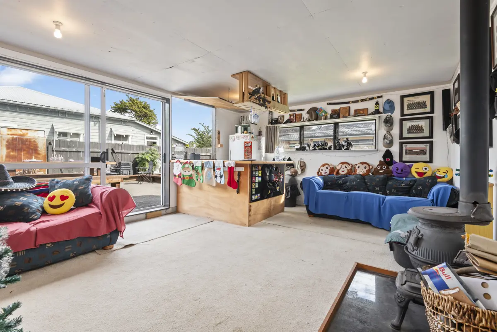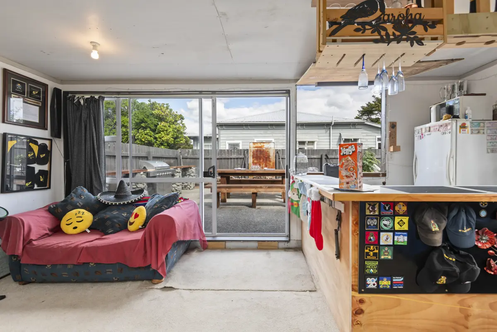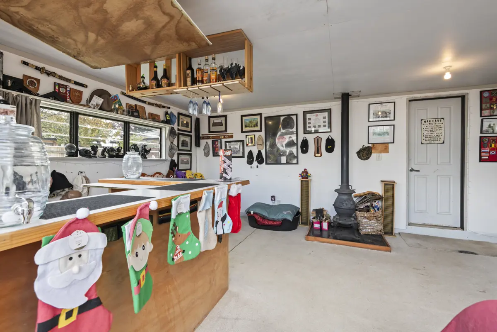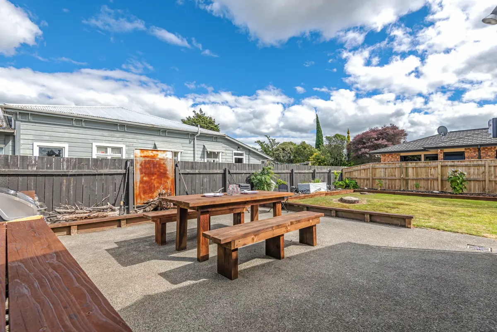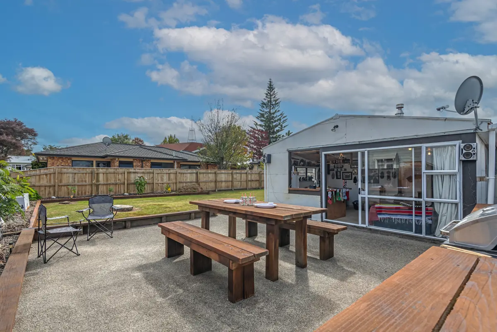9 Johnson Street, Bulls, Rangitikei
Buyers $525,000+
3
1
1
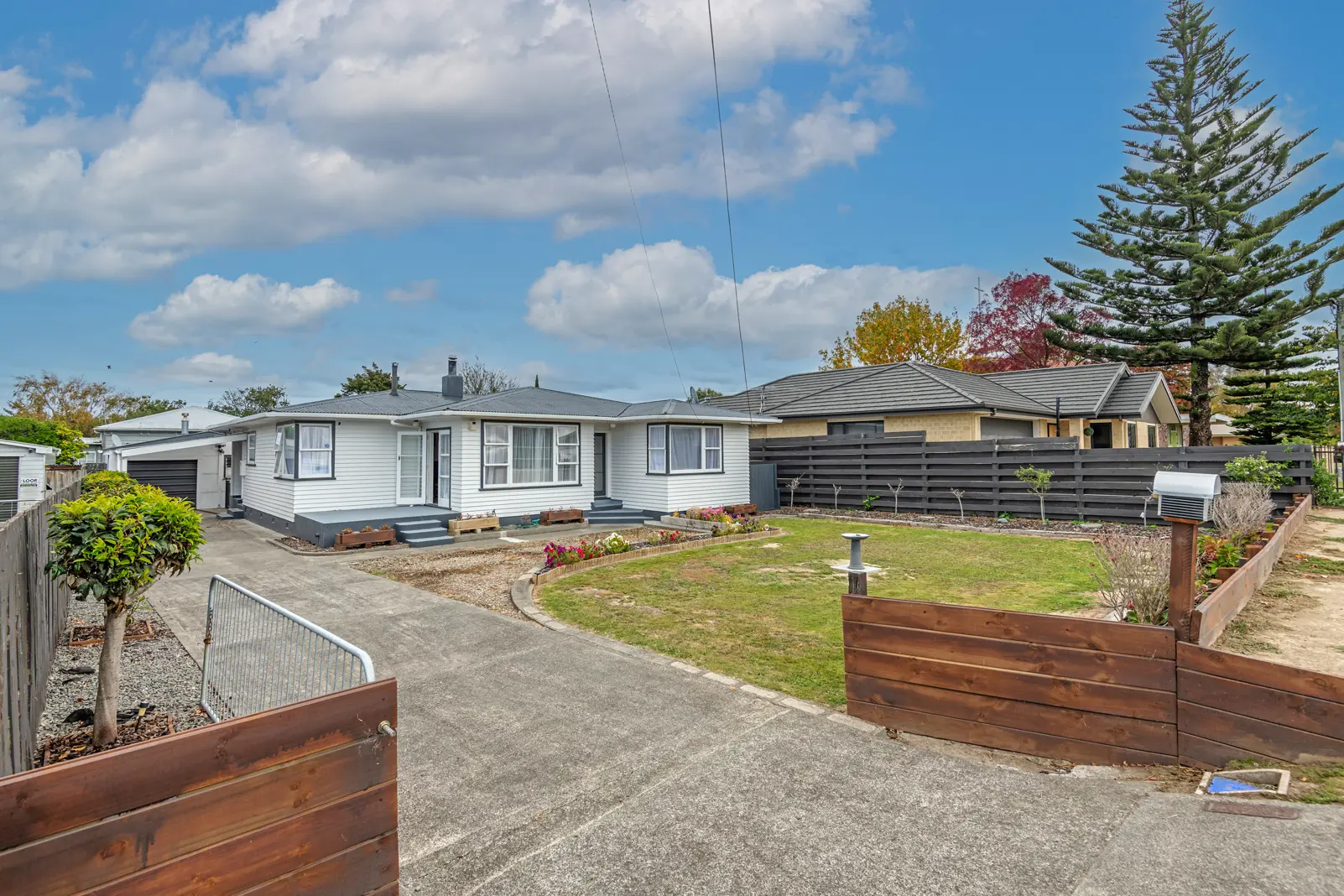
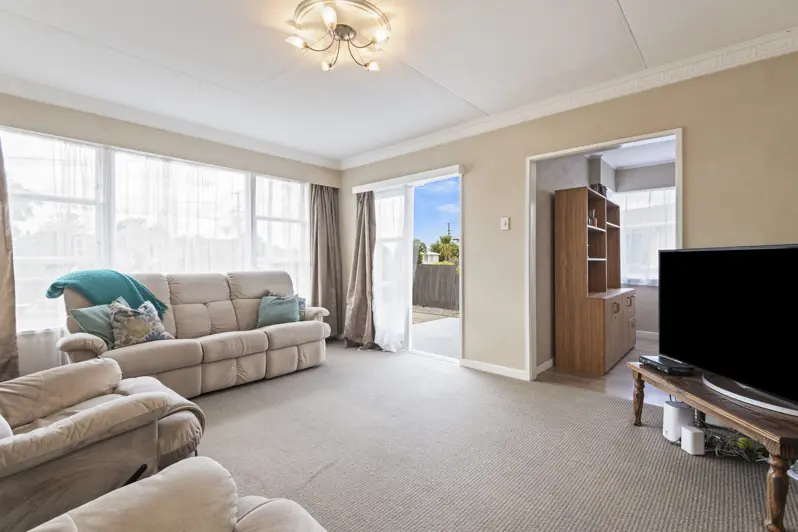
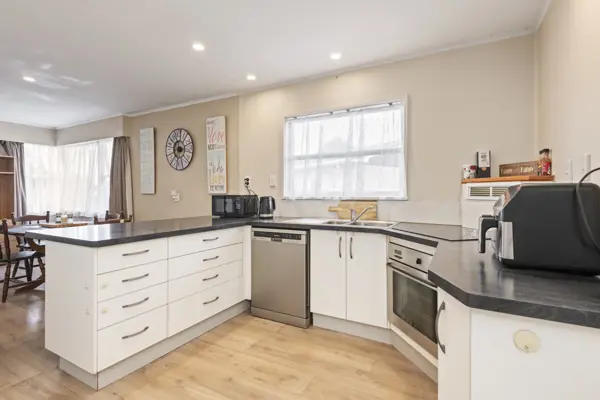
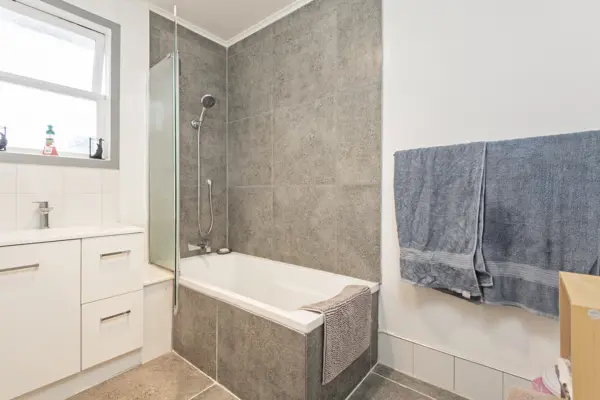
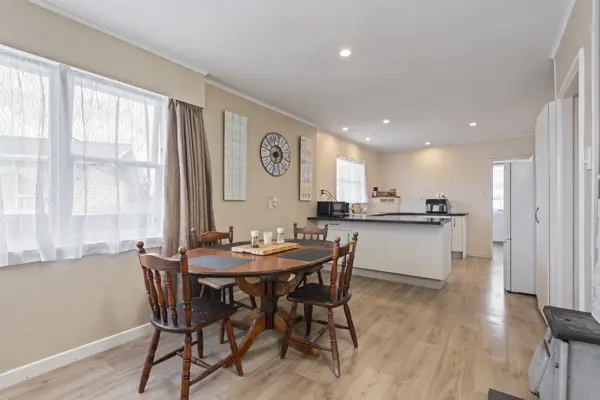
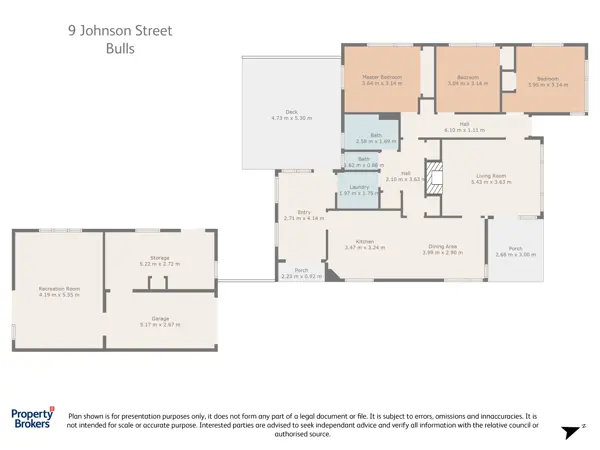
+16
Bulls gem! Space, warmth & fun
Step inside and discover a warm and cosy retreat with a functional and spacious layout. This home has an open plan kitchen and dining area that flows into the sunny living room, creating a perfect hub for family life. With three bedrooms, an updated kitchen & bathroom, and a separate laundry! The bonus sunroom offers flexible space for a home office, playroom, or quiet reading nook. Add in the super awesome rumpus and room at the back of the garage and all your needs are met! With the homes neutral decor, all you have to do is unpack and start living. You will be toasty all winter with a powerful wood burner in the living room and a heat transfer system. Step outside to a private back deck, an ideal spot for enjoying a meal or your morning coffee, which overlooks a spacious and fully fenced 809m2 section (approx) a haven for kids and pets. Down the driveway you will find a convenient carport and a single garage complete with a workshop and a pit for the car enthusiast. Tucked away behind the garage, you will find an incredible separate rec room! This is the ultimate man cave, home theatre, or hobby space, featuring a cozy potbelly stove and a built in bar with a serving window. A ranch slider opens to a private, paved BBQ area, offering the perfect spot for entertaining friends and family. This home was made for family living and is perfectly located in Bulls. Don't miss this opportunity to own a truly unique property. Act now!
9 Johnson Street, Bulls, Rangitikei
Web ID
BSU210356
Floor area
126m2
Land area
809m2
District rates
$4,475.80pa
Regional rates
$393.30pa
LV
$180,000
RV
$520,000
3
1
1
Buyers $525,000+
Upcoming open home(s)
Contact


