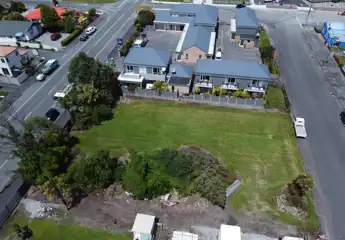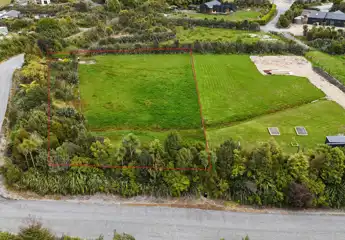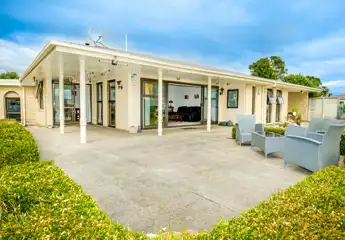86B Henley Street, Westport, Buller
$249,000
2
1
1
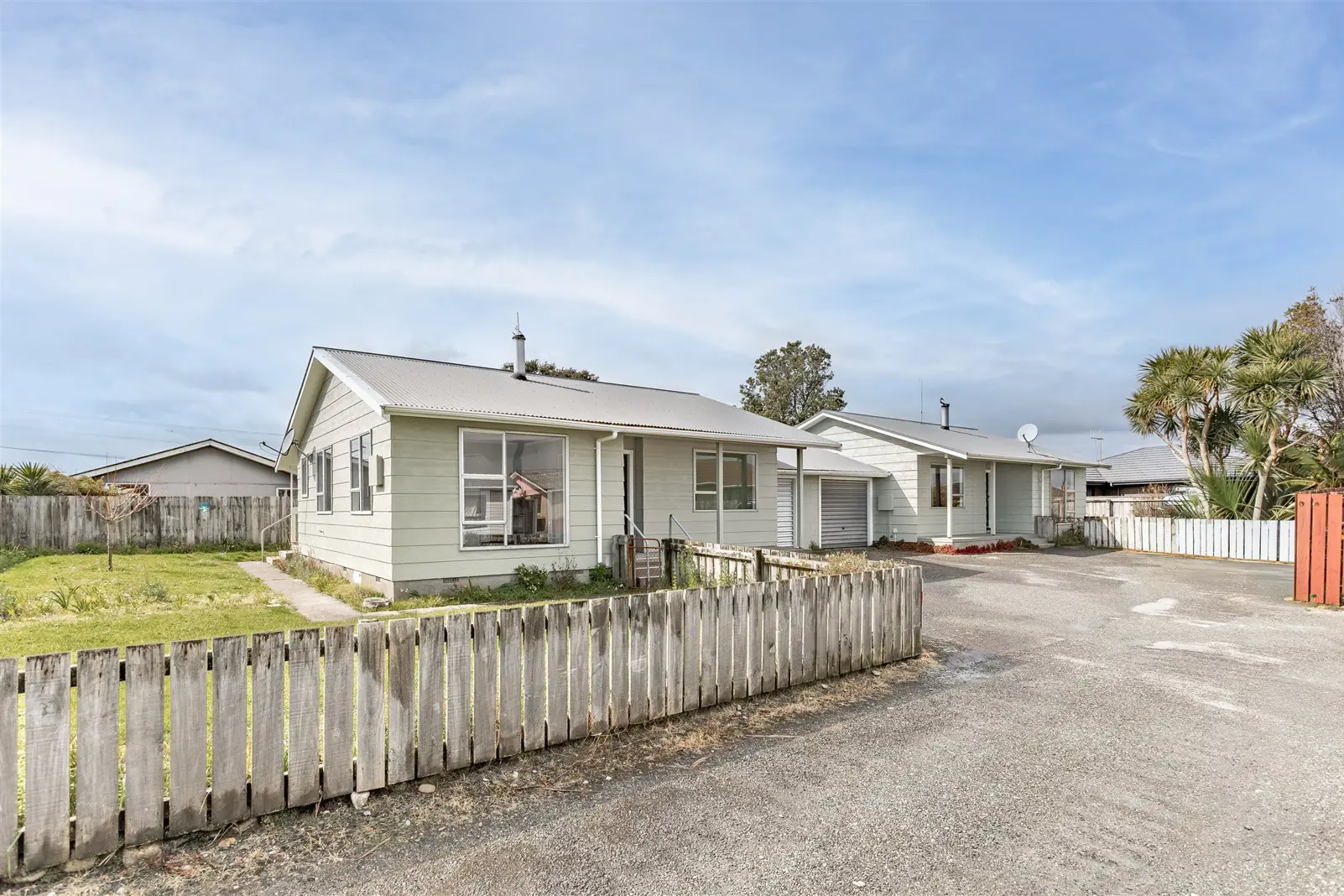
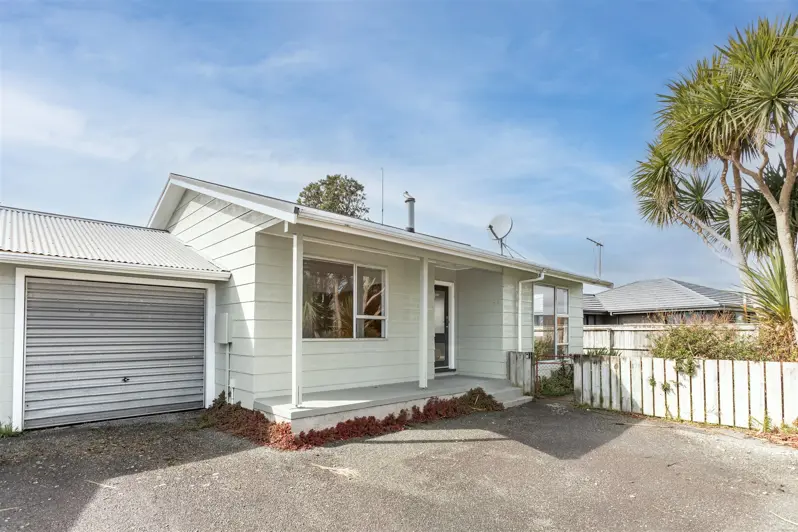
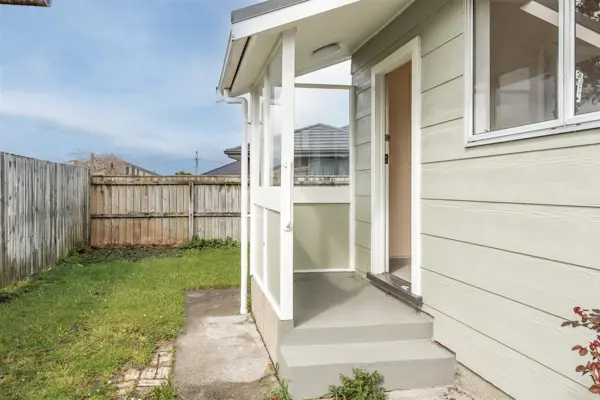
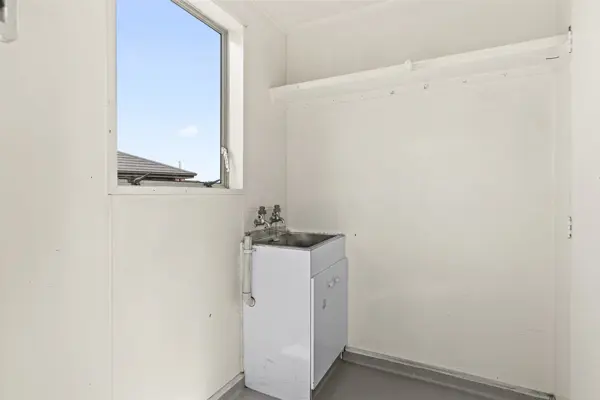
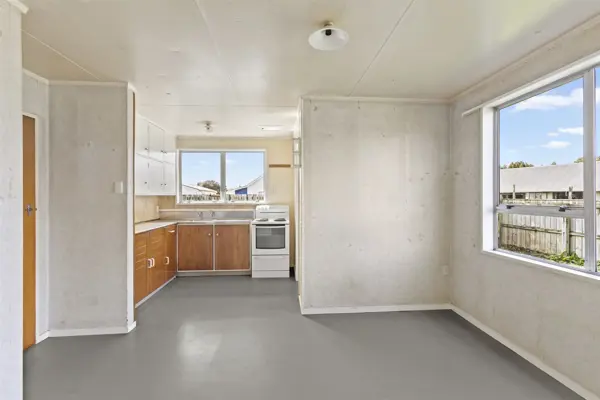
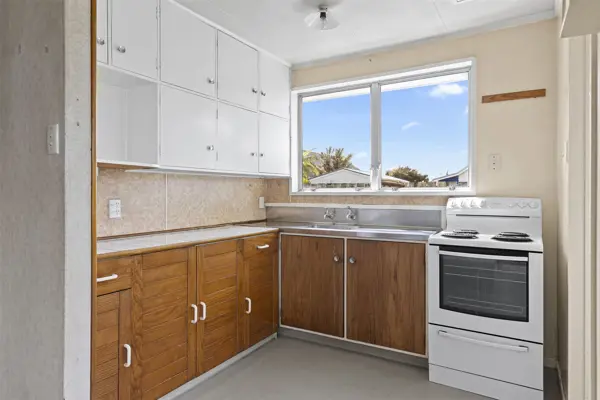
+12
Buy one or buy two
Discover these two charming duplex units, both being sold on individual titles and situated at the end of a peaceful shared driveway, providing complete privacy from street view. Featuring thoughtfully designed floor plans with separate kitchens and living areas, two well-proportioned bedrooms, a bathroom and separate laundry area. With good bones in place, this home could benefit from a fresh coat of paint internally, carpet, and cosmetic renovations. Find outside a single car garage, private backyard, and minimal lawn upkeep. Location is key with being situated close to the Recreation Centre, Daycare, Primary School, High School and Medical Centre. All you need is right in front of you. These units are great for retirees, first home buyers and would makes an ideal investment opportunity or for those seeking low-maintenance living.
Chattels
86B Henley Street, Westport, Buller
Web ID
WEU212873
Floor area
77m2
Land area
424m2
District rates
$4367.30 PA
Regional rates
$Unavailablepa
LV
$81,000
RV
$215, 000
2
1
1
$249,000
View by appointment
Contact







