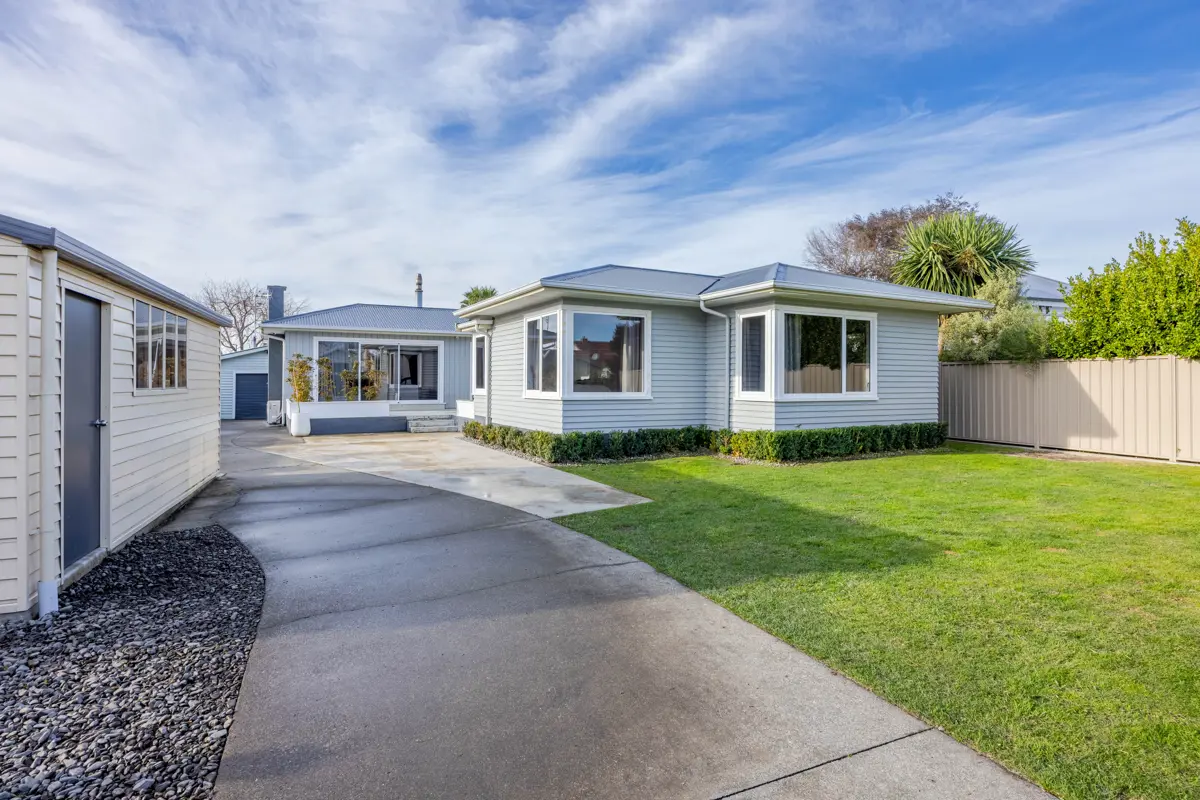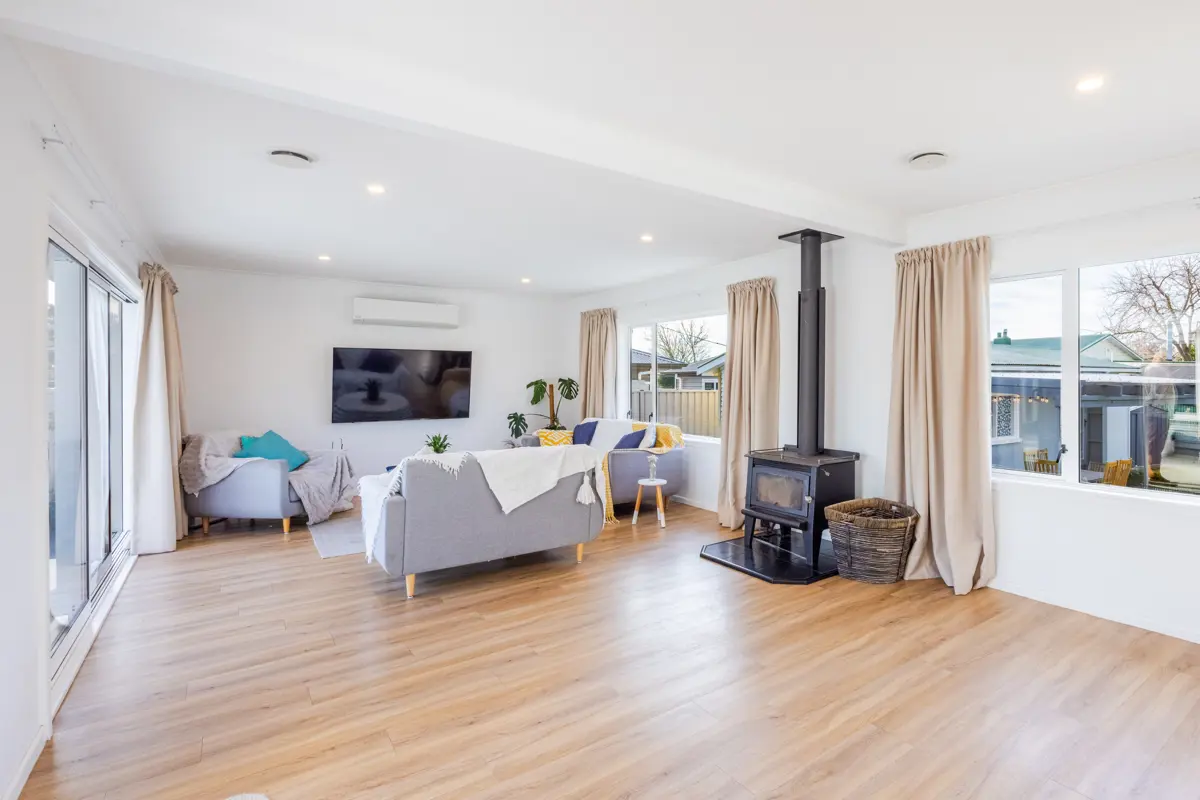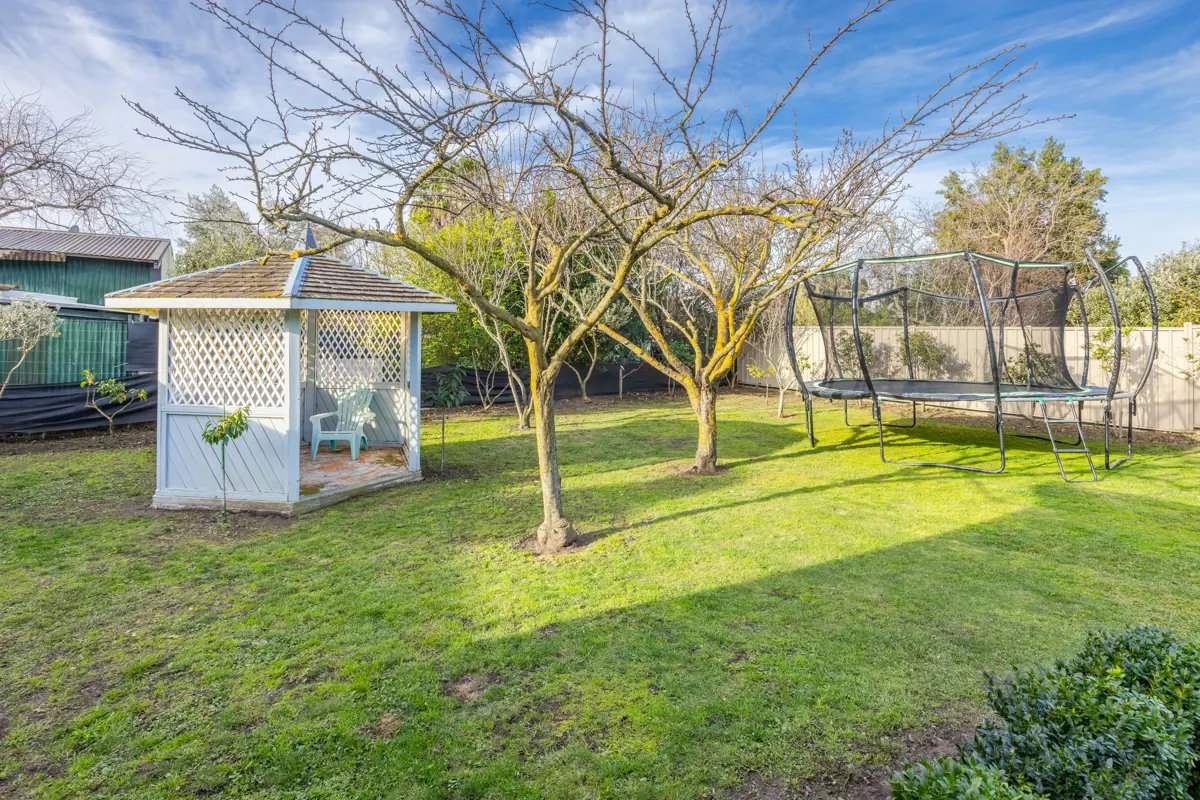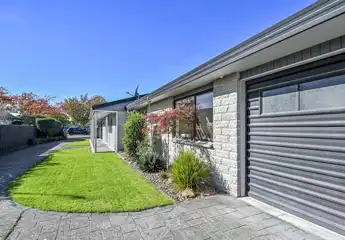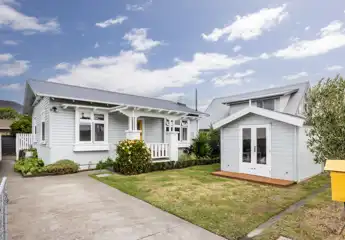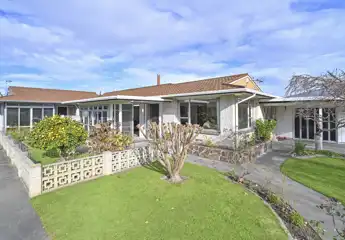802 Albert Street, Parkvale, Hastings
Deadline Sale 17 July 2025
3
1
2
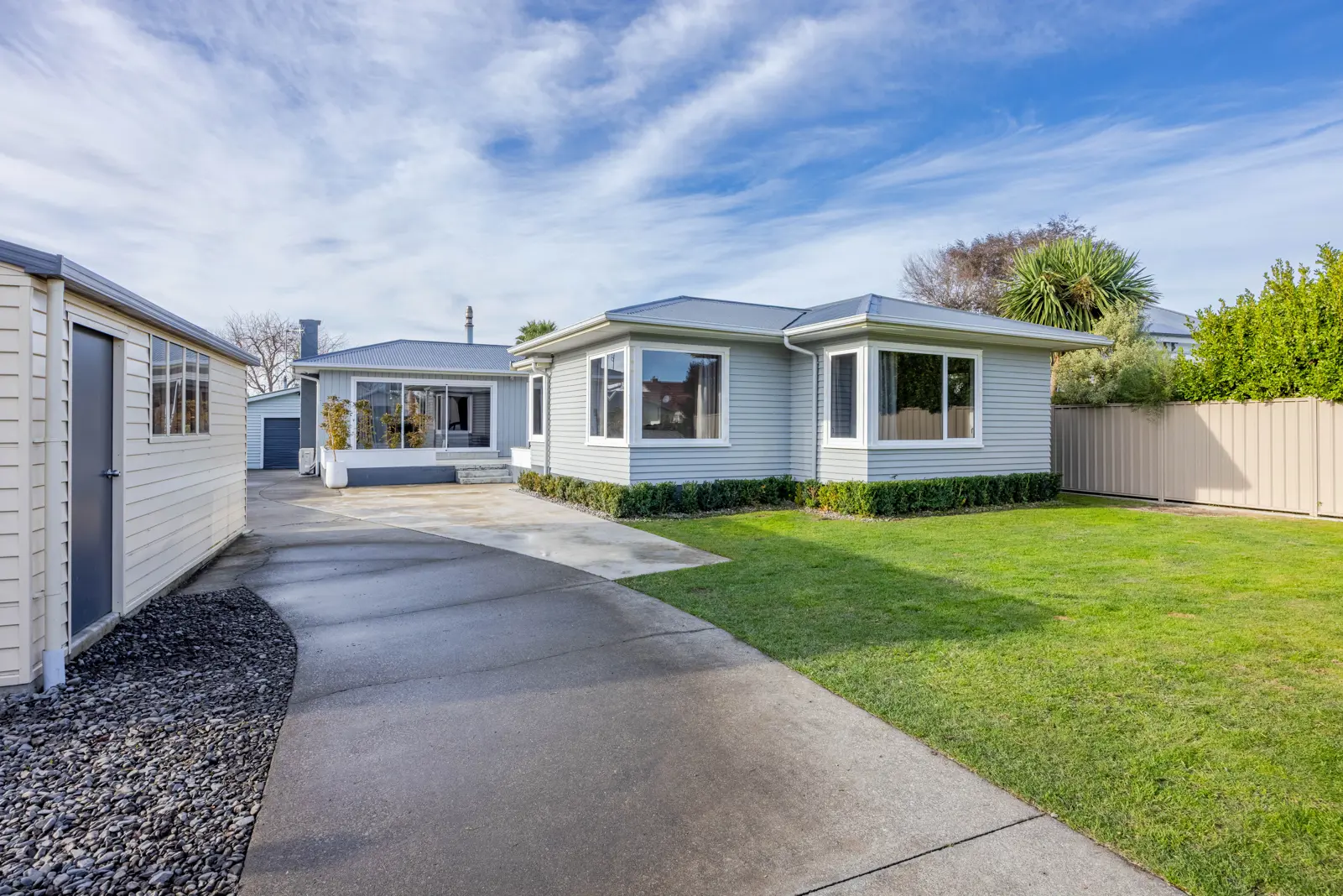
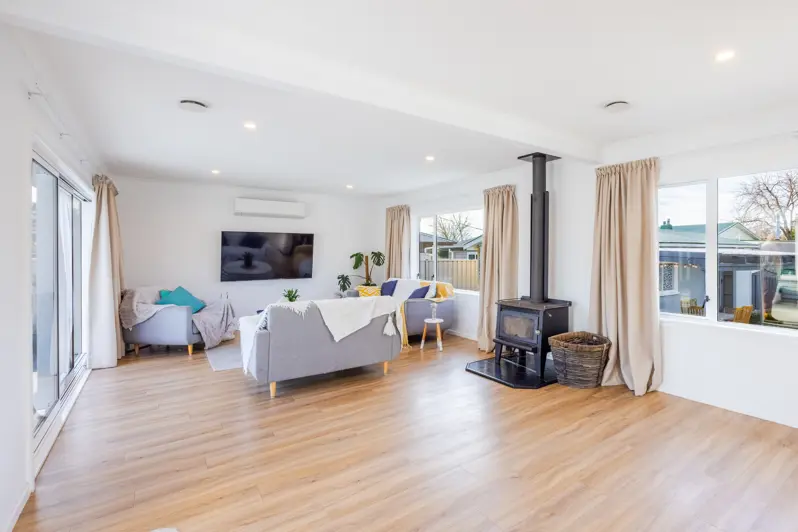
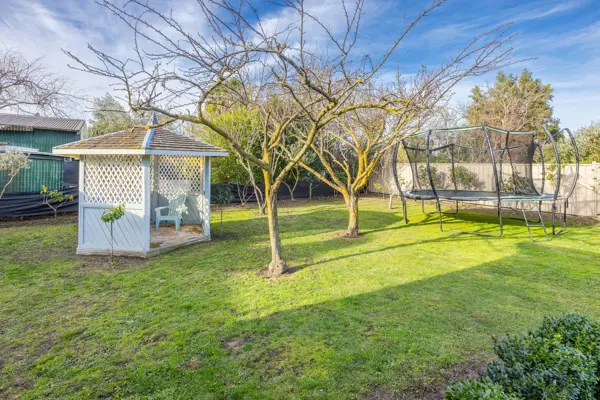
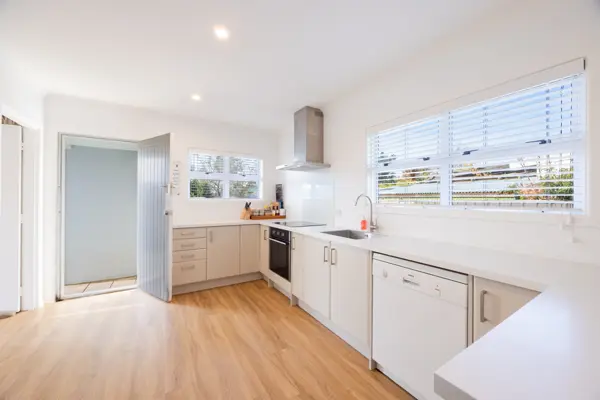
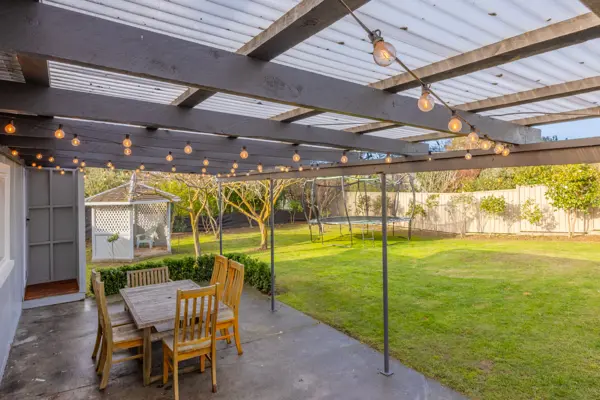
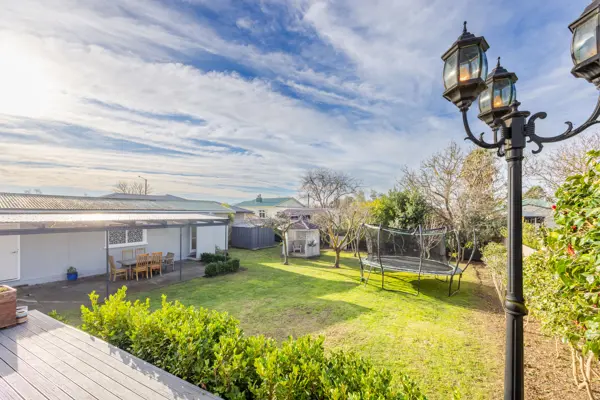
+22
The long-lost family quarter acre!
Sun soaked, and waiting for your earliest inspection. This late 50's home has been extensively renovated and features HRV, heat-pump, log burner, new HWC, and fully double glazed! This is a family home that is move in ready, with three double bedrooms and a spare room at the back of one of the two separate garages, ideal for extra storage or perhaps a work from home situation. The kids will love the generous lawn areas front and rear and relish the fresh fruit from the several fruit and citrus trees. The separate kitchen and living areas benefit from easy access to the north facing deck or the westerly aspect patio, if you like sunshine, come get it here! Fully fenced and gated to keep the pets and kids contained and handy to Parkvale primary, and Karamu high schools. This is a family home in a sought after Parkvale location that needs to be priority viewing!
Chattels
802 Albert Street, Parkvale, Hastings
Web ID
CCU207173
Floor area
123m2
Land area
1,012m2
District rates
$4383.62pa
Regional rates
$Hawke's Bapa
LV
$570000
RV
$730000
3
1
2
Deadline Sale (will not be sold prior)
Thursday, 17 July 2025, 4.00pm
Upcoming open home(s)
Contact


