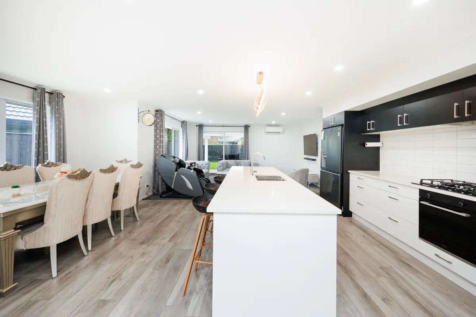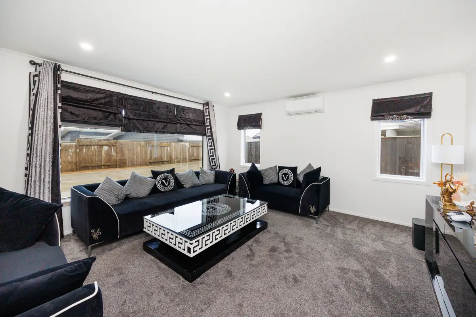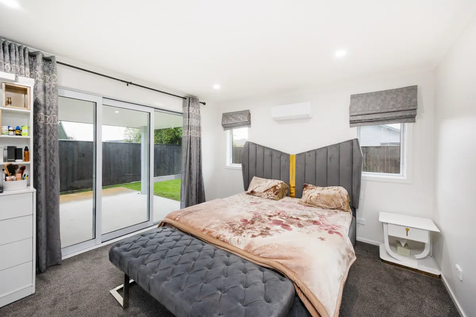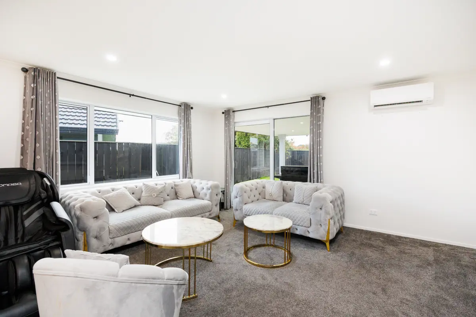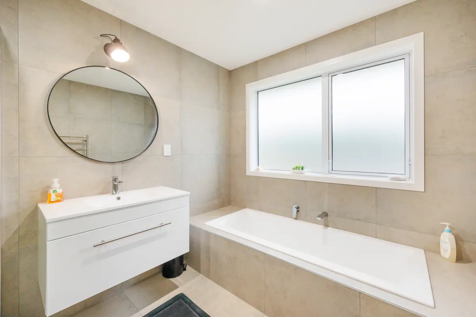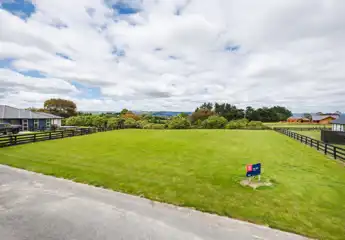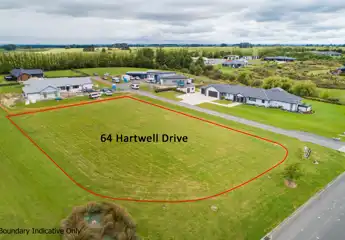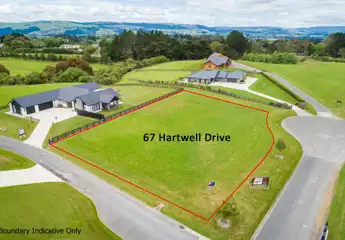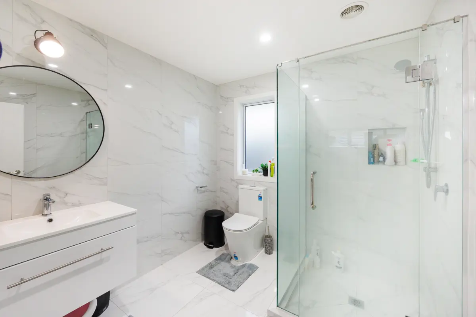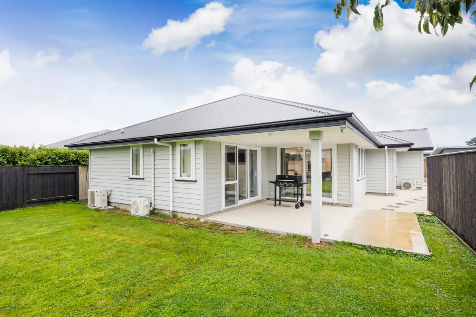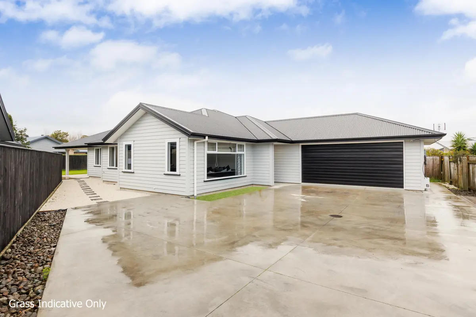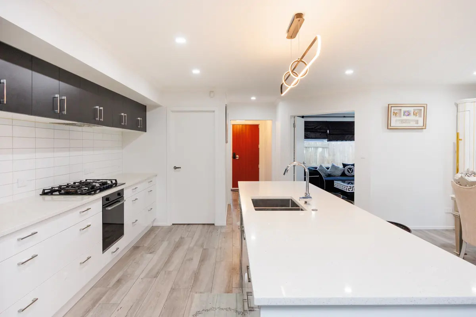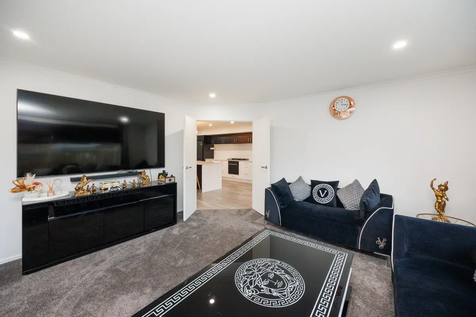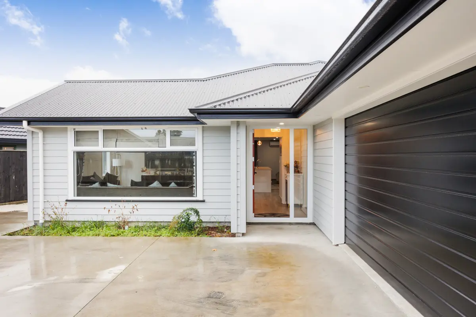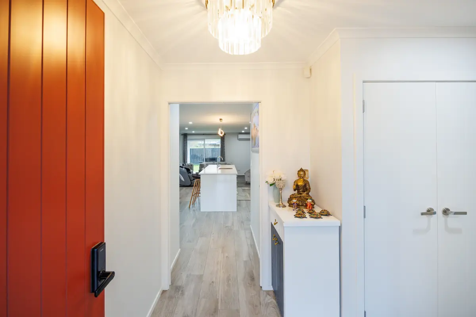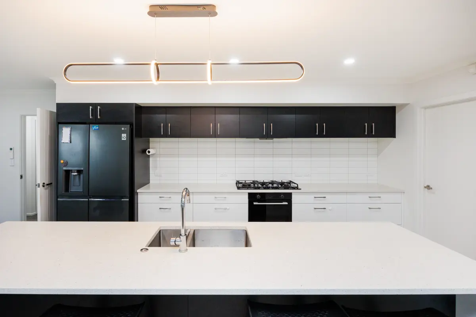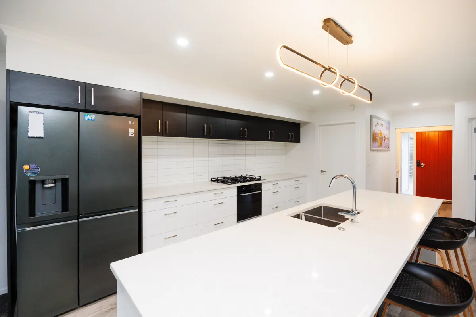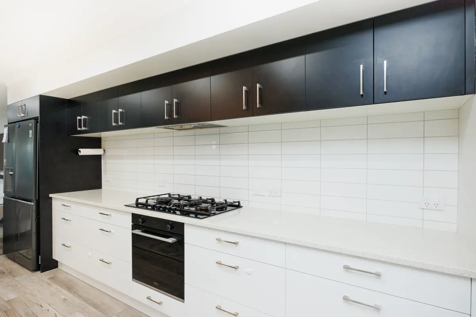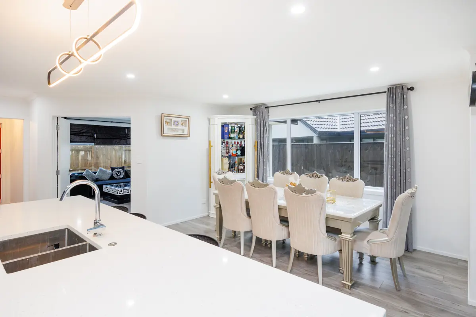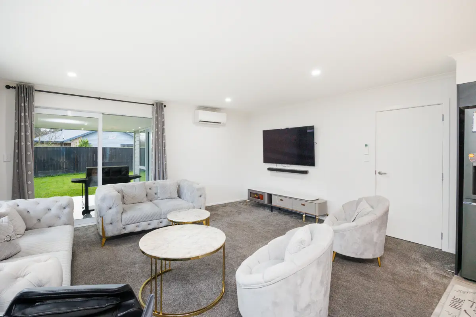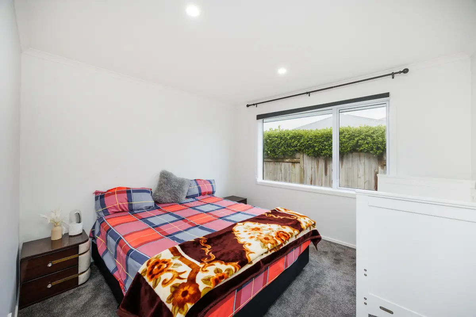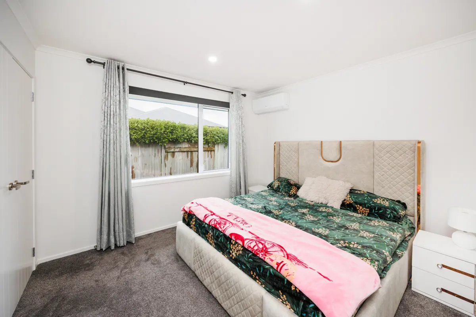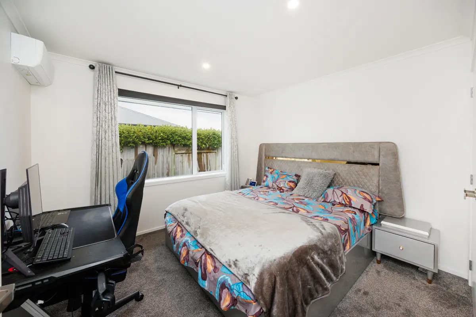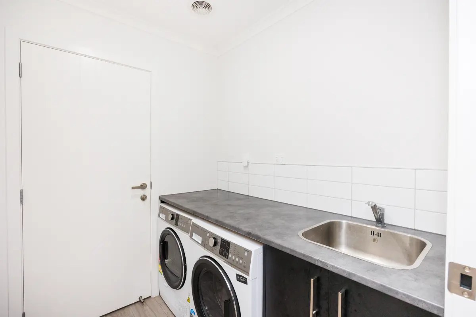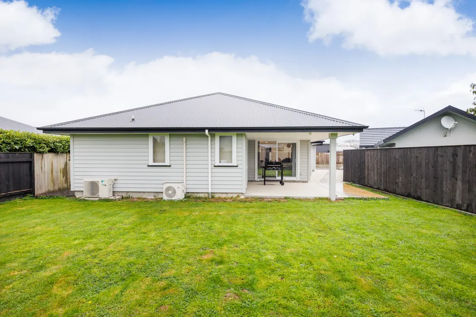80 James Line, Kelvin Grove, Palmerston North
By Negotiation
4
2
2






+16
Stunning family home
This stunning four-bedroom, two-bathroom home is a must-see for those seeking quality, comfort, and executive living. Cleverly designed and beautifully finished, this 223m2 (more or less) home offers the ideal balance of space and style. All four bedrooms are generously sized doubles with the master suite including a stylish tiled ensuite and a walk-in wardrobe, with the remaining bedrooms being serviced by a well-appointed family bathroom. At the heart of the home, you'll find a sleek, high-spec kitchen complete with a butler's pantry - the perfect space for entertaining or simply enjoying day-to-day family life. The open-plan living and dining area flows seamlessly through to a fully covered alfresco space, offering excellent indoor-outdoor living on a spacious 831m2 (more or less) section. Comfort is key year-round with full double glazing and two heat pumps, providing warmth and ambiance through the cooler months. Located in a sought-after area and zoned for the popular Whakarongo School plus many other excellent schooling options, this home truly delivers on lifestyle, location, and luxury. Don't delay registering your interest, call today!
Chattels
80 James Line, Kelvin Grove, Palmerston North
Web ID
BU207163
Floor area
223m2
Land area
825m2
District rates
$4,052.66pa
Regional rates
$923.69pa
LV
$395,000
RV
$970,000
4
2
2
By Negotiation
Upcoming open home(s)
Contact


