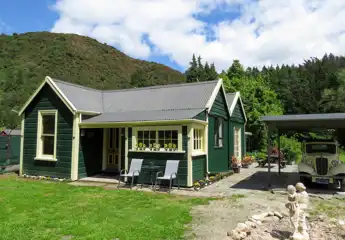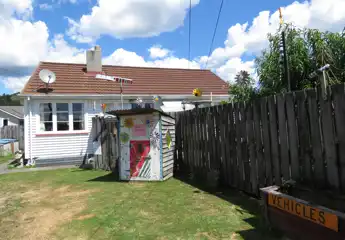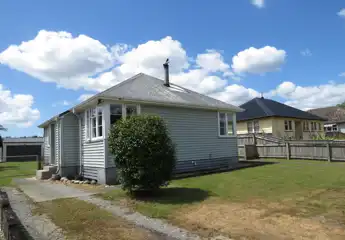72 Crampton Road, Reefton, Buller
Buyers $550,000+
3
2
2
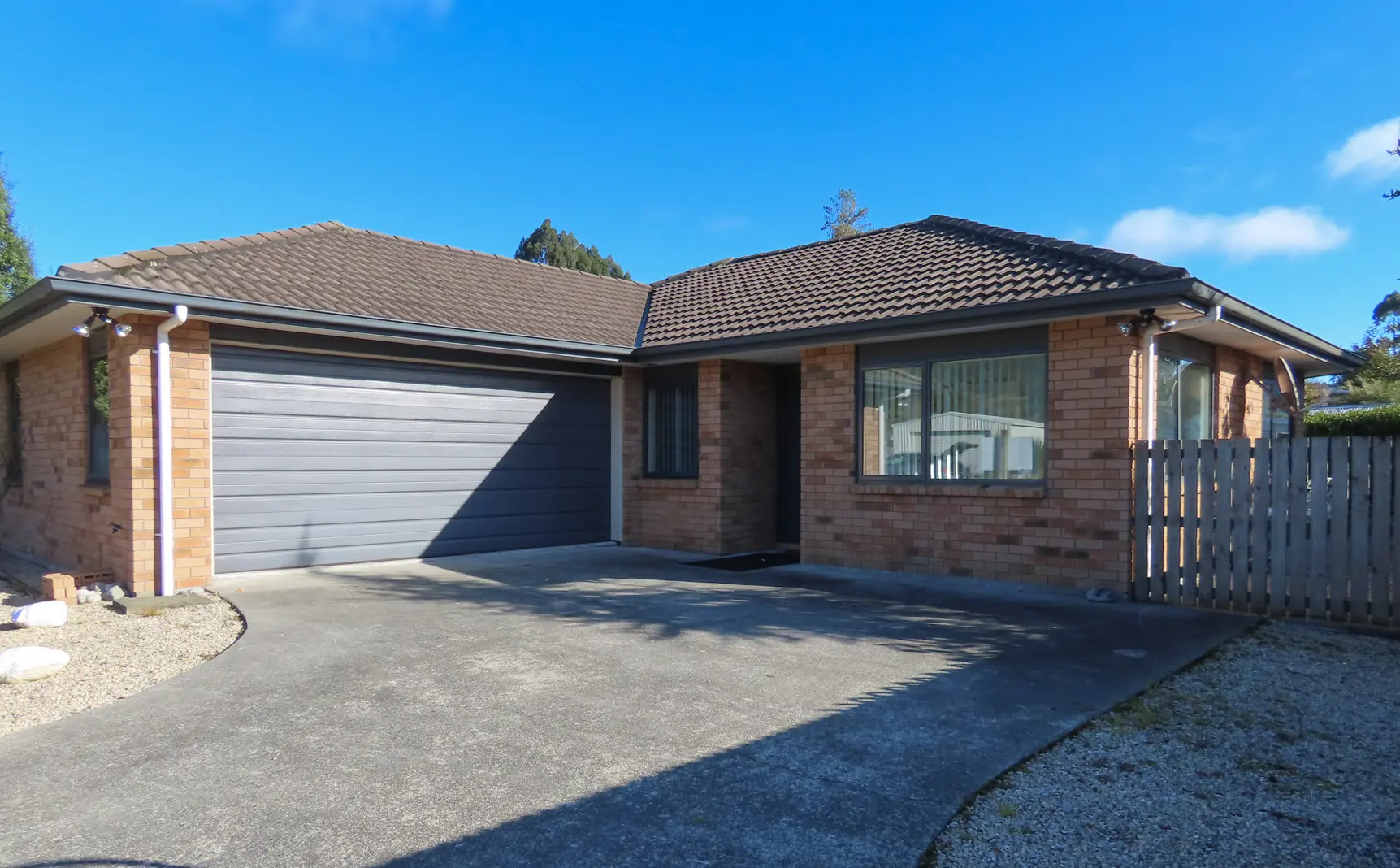
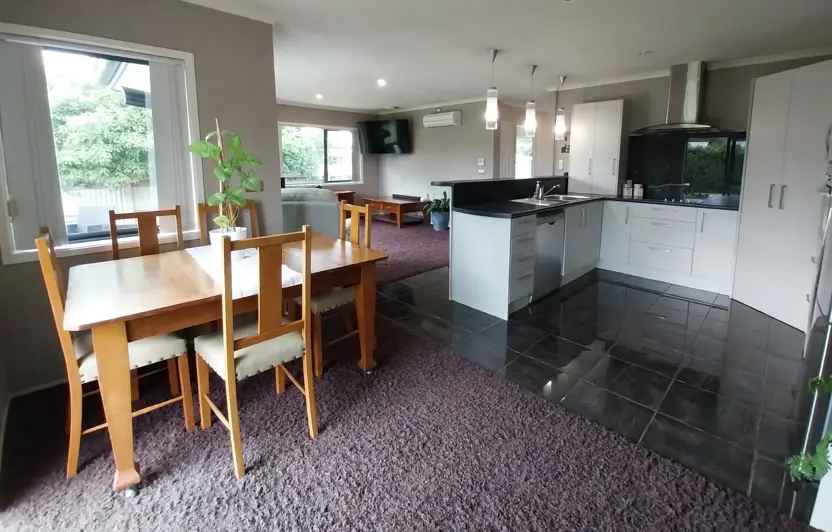
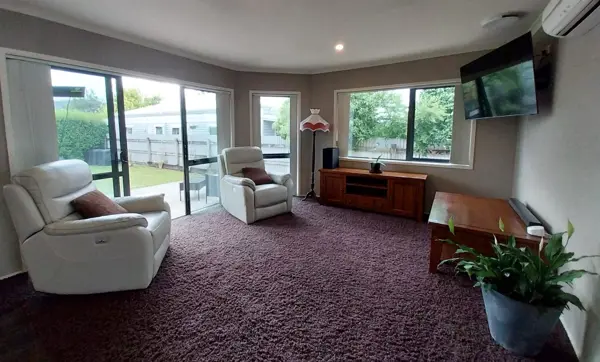
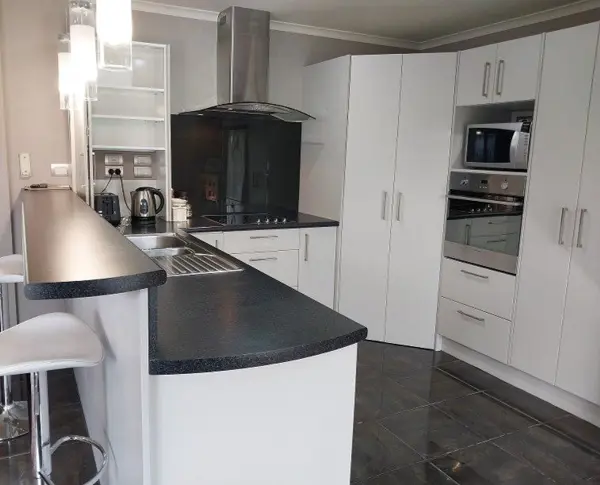
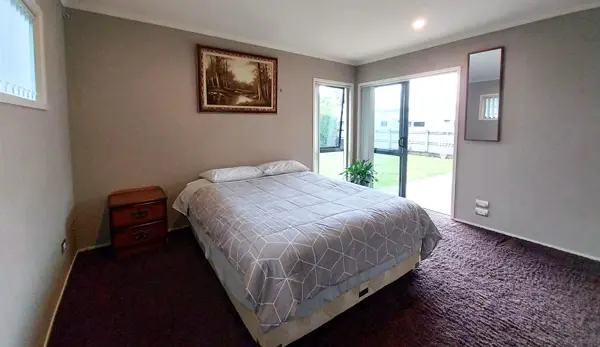
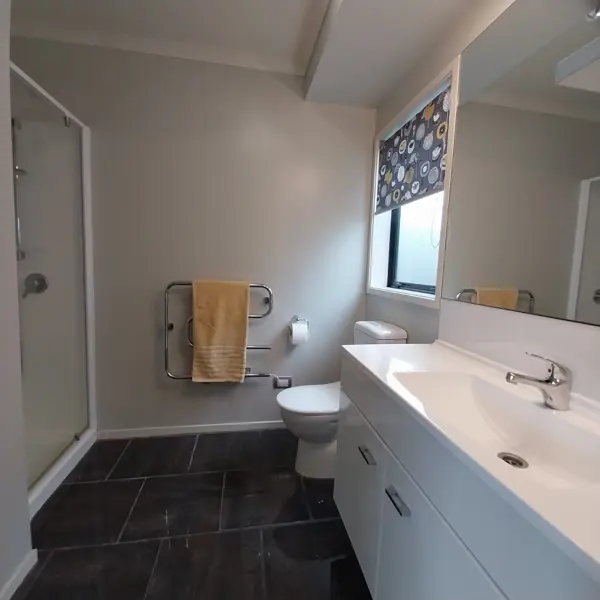
+11
Time to start living your dream
This immaculately presented four-bedroom two-bathroom property (159m2 floor plan) designed and built by Platinum Homes in 2008, is sure to impress. Ideal as either a family home, investment property, holiday home or as a long-term rental. The large open plan kitchen dining area is very up to date with a good-sized breakfast bar, plenty of storage space, modern appliances and beautifully tiled floors. The dining area flows through to the open plan sunny lounge area and has a ranch slider that opens out to the north-western patio and back lawn. The inside-outside flow is perfect for entertaining, and the back lawn has heaps of room for the kiddies to safely play. The house boasts an impressive king-sized master bedroom with its own ensuite, walk-in wardrobe and private access to the outside. There are two other double bedrooms with built in wardrobes and a study/ 4th bedroom ideal for working from home The property, which sits on approx. 514m2 fully fenced section, is fully insulated and double glazed, with a large heat pump and HRV system, not to mention the thickest carpet ever! Making it very cozy and warm. The large 5.5m x 5.5m garage which also houses the laundry and fits two vehicles with ease and still has plenty of space for work, benches and all the boys' toys. The exterior of the home is clad in brick with a concrete tiled roof, and double glazed throughout, giving you a low maintenance, easy-care property. Only minutes walking distance to town, the racecourse/playing fields, local schools and walking/biking tracks. You will not get much better. If a good home close to all amenities is what you are looking for, you have just found it. Move in and start living your dream today.
Chattels
72 Crampton Road, Reefton, Buller
Web ID
RFU205394
Floor area
160m2
Land area
541m2
District rates
$43394.80 pa
Regional rates
$521.59 pa
LV
$90,000
RV
$450,000
3
2
2
Buyers $550,000+
View by appointment
Contact







