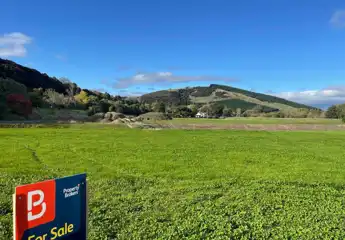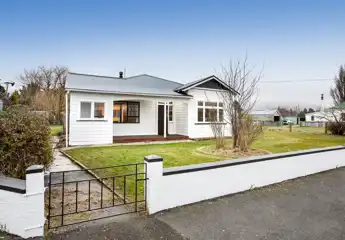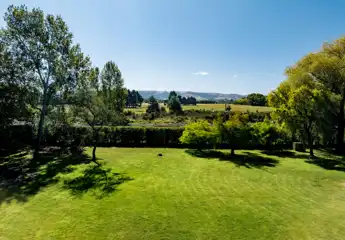7 Torquay Street, Abbotsford, Dunedin City
By Negotiation
3
1
2






+34
Character, Space & Easy Living
Step inside this well-loved three bedroom home and you’re greeted by charm and a warm sense of character that carries throughout the home. All three bedrooms are generously sized with great storage, and the rest of the home offers a practical and inviting layout. A separate lounge provides a cosy retreat, while the open-plan kitchen and dining area features an in-built speaker system that extends through to the bathroom, and even outdoors making it ideal for both everyday living and entertaining. The bathroom is large and practical with the laundry neatly tucked away behind doors. Completing the picture is a versatile sleepout with power and carpet, which is ideal for hobbies or a home office. Double glazing features throughout most of the home excluding the lounge and bathroom, helping to maintain a comfortable environment alongside the heat pump and the two gas fires. Natural light fills each room, and classic character details are beautifully complemented by modern upgrades. Set on a sunny 797m2 fully fenced section, this home offers plenty of outdoor space with a large deck at the front and back of the property, a separate double garage, and generous off-street parking. Enjoy gorgeous views out to Saddle Hill and all day sun - this home is not one to be missed! A builders report and LIM report are both available for this property.
Chattels
7 Torquay Street, Abbotsford, Dunedin City
Web ID
MGU216471
Floor area
120m2
Land area
796m2
District rates
$3,897.57pa
Regional rates
$445.98pa
LV
$315,000
RV
$540,000
3
1
2
By Negotiation
View by appointment
Contact












































