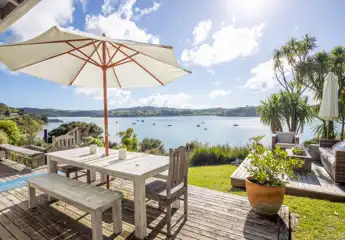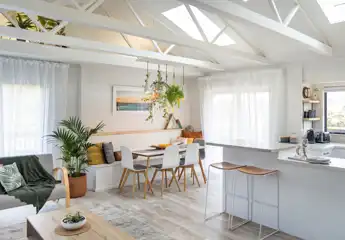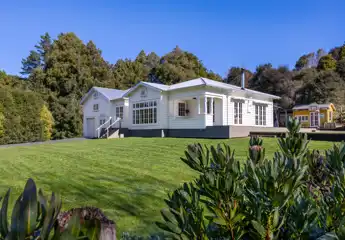6A Pokohui Avenue, Raglan, Waikato
$899,000
3
2
1

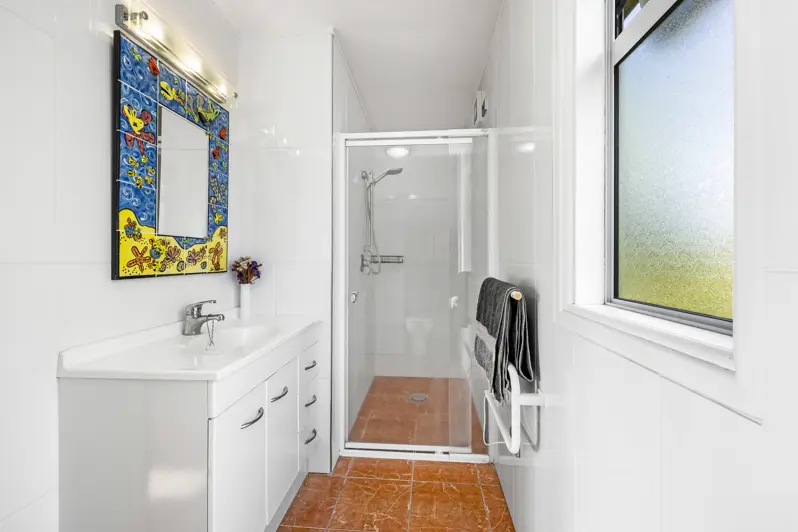


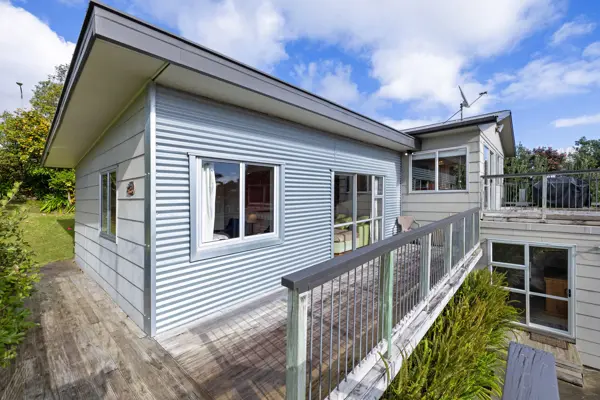
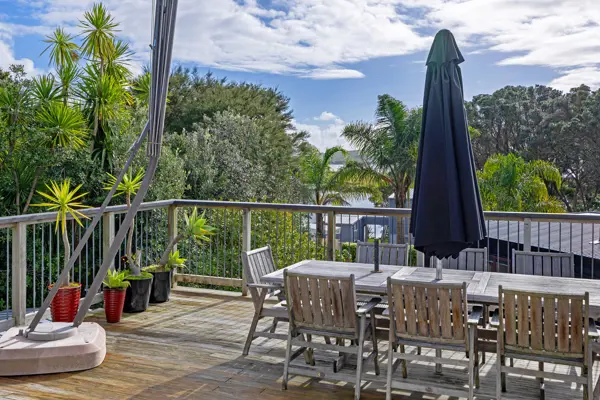
+23
Step into summer living
6a Pokohui Avenue – your slice of Raglan paradise. Step into summer living at its best with this epic bach-style retreat, tucked away on one of Raglan’s most sought-after streets. Whether you’re chasing an easy weekend escape, a sun-filled family base, or a place to settle in full-time, this multi-level beauty brings together everything you love about coastal living. Set on a prime corner in Raglan West, just a flip-flop stroll to the boat ramp, playground and town, this three-bedroom, two-bathroom home has all the space you need to stretch out and soak up the good life. Upstairs is where the magic happens – a breezy open kitchen and dining zone that flows straight onto a huge sun-drenched deck. Fire up the BBQ, crack open a cold drink, and let the harbour views set the vibe. There’s room for the whole crew with multiple lounges spread across different levels – perfect for movie nights, kids’ hangouts, or sneaky naps after a surf. The mid-level serves up the master bedroom, a second lounge and family bathroom, while downstairs you’ll find two more light-filled bedrooms plus a bonus garage space ready to be whatever you dream up – games room, extra living, or simply throw the boards in and go. Every detail here is built for long, lazy summers and easy Raglan living. Paddle out in the morning, grab a coffee in town, then cruise back to your deck for sunset beers – it’s all on your doorstep yet still tucked away in a peaceful corner. Opportunities like this don’t come up often. 6a Pokohui Avenue is one of Raglan’s hidden gems – and it’s ready for you right now. Don’t let it slip by.
Chattels
6A Pokohui Avenue, Raglan, Waikato
Web ID
RGU204593
Floor area
117m2
District rates
$5,826.31pa
Regional rates
$213.79pa
LV
$620,000
RV
$1,030,000
3
2
1
$899,000
View by appointment
Contact







