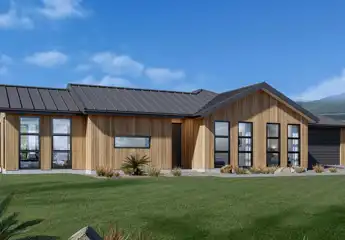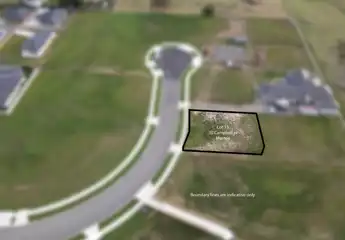68 King Street, Marton, Rangitikei
Buyers $350,000+
3
1
1






+8
Solid sixty's home
Discover the opportunity waiting at 68 King Street. This three bedroom home sits on a generous 1,012 m2 section offering space, comfort and future potential. Constructed with classic stucco cladding, aluminium joinery and an iron roof, the dwelling is solid and dependable. Inside, you will find three double bedrooms, a family bathroom with a shower over the bath, plus the convenience of a separate toilet. The laundry is located at the rear of the home and provides easy external access. Outdoors, the property features a concrete driveway, a single garage and a fully fenced yard that is ideal for children and pets. Presented in tidy condition, this inviting home is sure to attract strong interest from first home buyers, growing families and smart investors. Do not miss your chance to secure a property that offers comfort today and exciting possibilities for the future.
Chattels
68 King Street, Marton, Rangitikei
Web ID
MTU217251
Floor area
94m2
Land area
1,012m2
District rates
$4,010.49pa
Regional rates
$303.15pa
LV
$150,000
RV
$330,000
3
1
1
Buyers $350,000+
Upcoming open home(s)
Contact


















