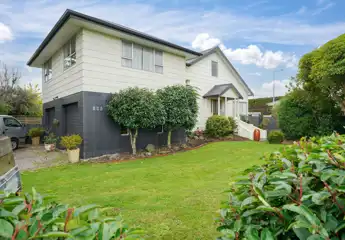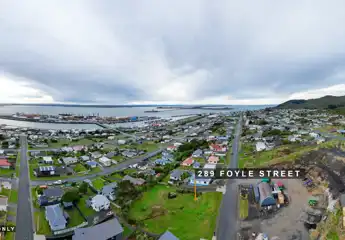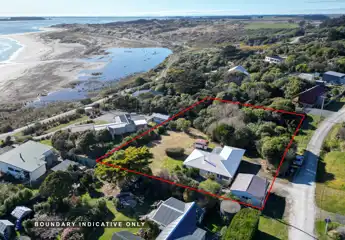68 Duncan Street, Hawthorndale, Invercargill City
$480,000
3
1
1
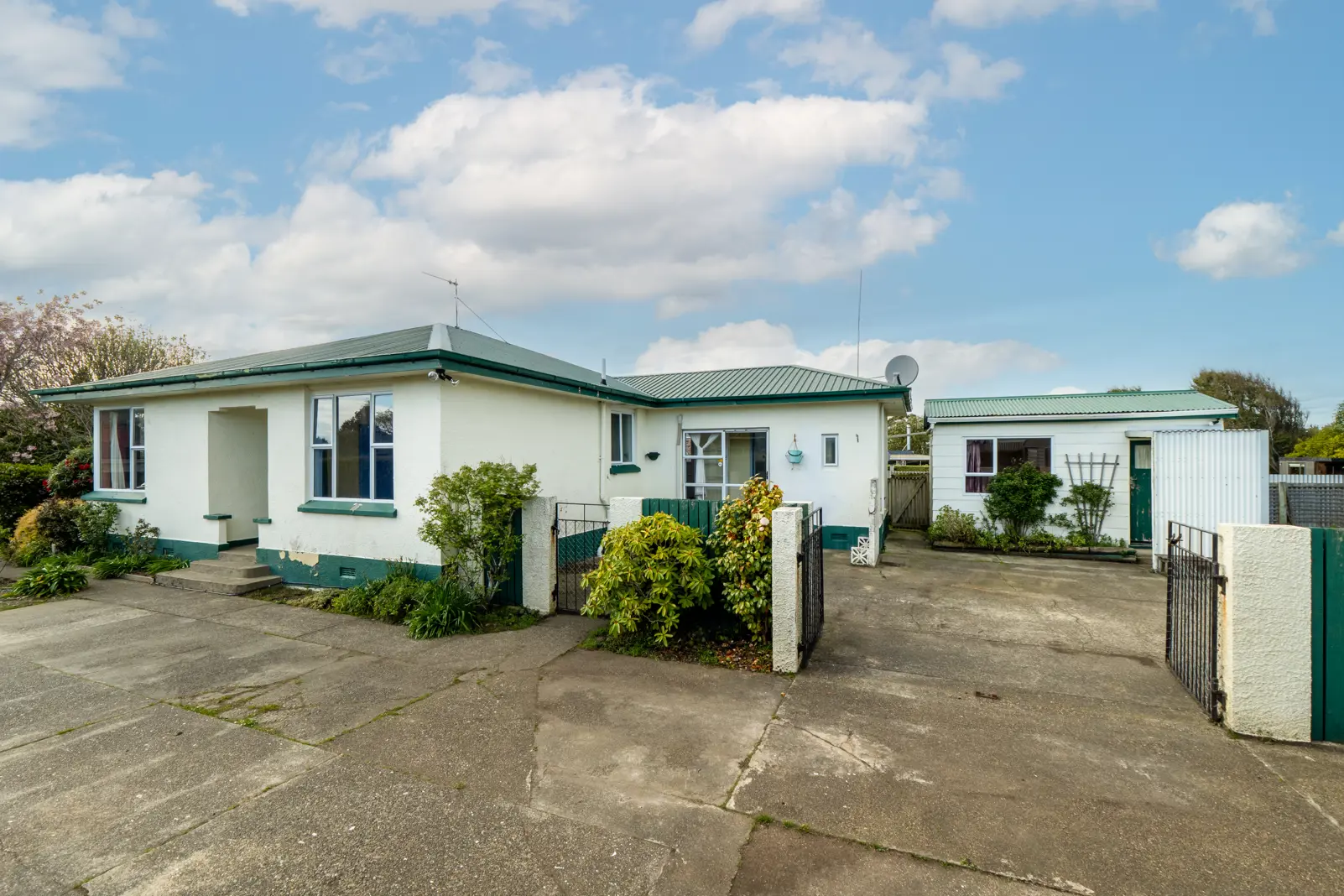
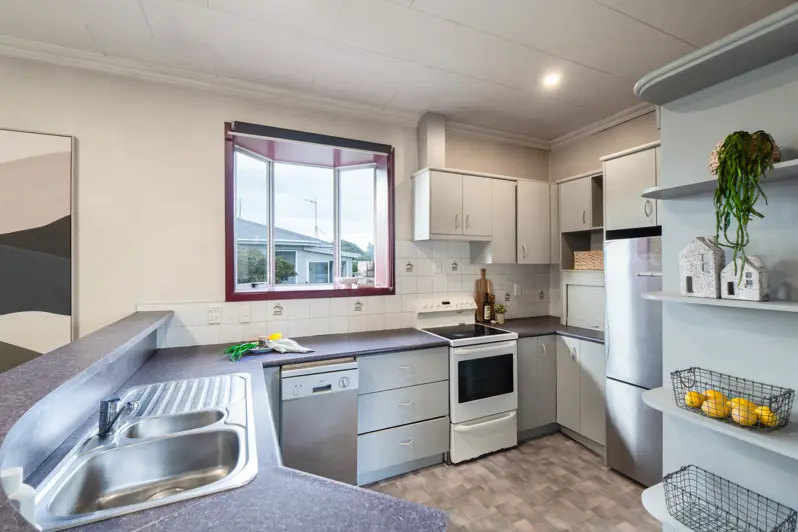
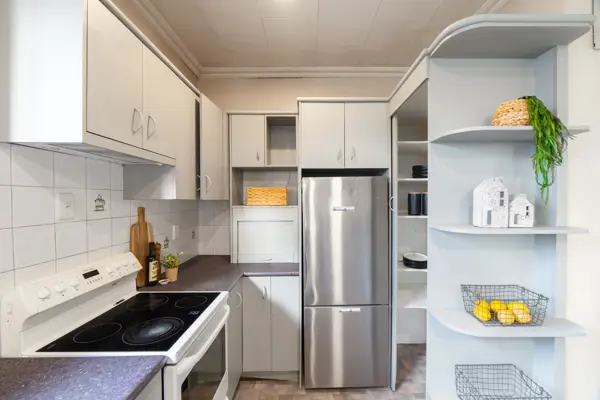
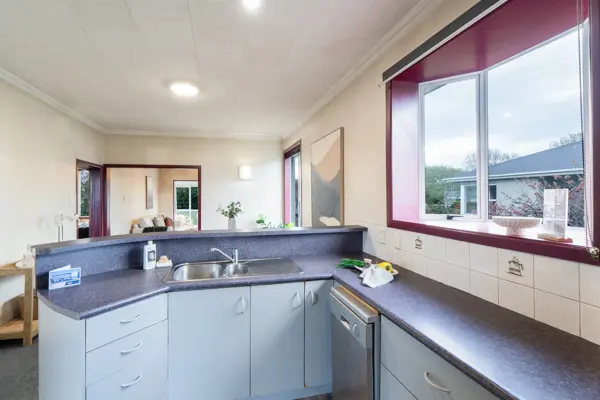
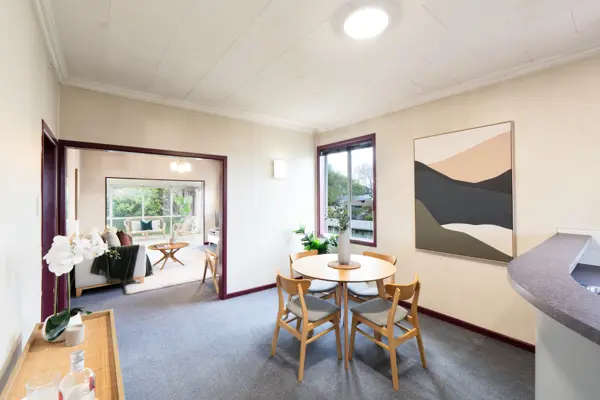
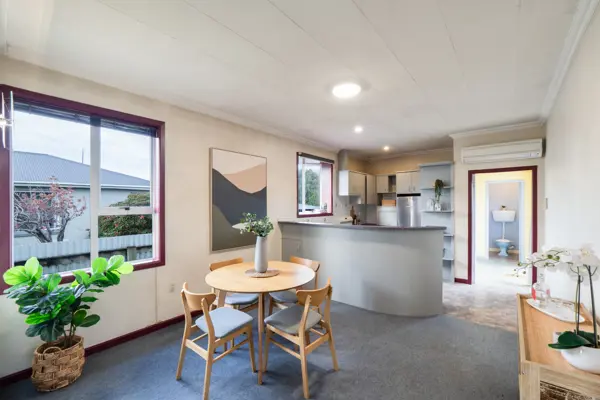
+27
Endless potential in Hawthorndale!
68 Duncan Street, in the heart of Hawthorndale is on the market for the first time in over 25 years, and it's one you won't want to miss. This much-loved family home has so much to offer and endless potential for its new owners to make it how you want. With a generous floor area of around 130m2 (approx), the home boasts three bedrooms, with an open-plan living area that flows seamlessly into the conservatory, creating a hub for the whole family to enjoy. Step outside and you'll find even more surprises, a versatile outdoor hobby room, ideal as a kids' play space, or somewhere to finally enjoy that hobby you've been dreaming of. All of this is set on a substantial 1,012m2 (approx) section, giving you plenty of room to stretch out, garden, or explore future opportunities. With so much on offer and a rental appraisal available on request, don't miss your chance to secure 68 Duncan Street, call today to arrange your viewing. Disclosure: Land measurements are approximate, and boundary lines indicative only. All efforts have been made to source accurate information from reputable sources (i.e., Regional/City councils, Property-Guru, Core Logic etc). We cannot, however, verify its accuracy and suggest this should not replace independent clarification through standard due diligence.
Chattels
68 Duncan Street, Hawthorndale, Invercargill City
Web ID
ILU209219
Land area
1,012m2
District rates
$3,093.21pa
Regional rates
$396.87pa
LV
$220,000
RV
$400,000
3
1
1
$480,000
Upcoming open home(s)
Contact






