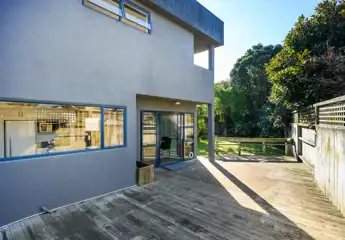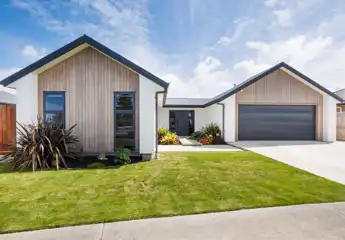65 Harrisons Line, Ashhurst, Palmerston North
By Negotiation
4
2
2






+22
Modern charm with two hectares
Step into the charm of yesteryear with this 2010-built, modern character home, nestled on 2 hectares of gently contoured land just on the edge of Ashhurst. With sweeping views over the ranges to the iconic wind turbines and the new road to Woodville, this is a lifestyle opportunity that blends serenity with convenience. With four bedrooms, two bathrooms and land that includes five paddocks, the home wraps you in warmth with its expansive verandas on three sides, sun-drenched decking, and a layout that invites relaxation. Inside, the large kitchen and dining area bask in natural light, flowing seamlessly into a cosy lounge complete with a log burner (wetback) and ducted heat pump system for year-round comfort. To top this off, this home is double glazed. Three generous bedrooms plus a spacious master suite featuring an ensuite and walk-in robe - a private retreat with rural views. Outside, five well-fenced paddocks offer space for stock, ponies, or hobby farming. Whether you're starting your lifestyle journey or growing your family, this property offers room to breathe and dream. Yes, there's a touch of cosmetic work to be done - but that's your chance to make it truly yours. A home with heart, family appeal, and huge potential. Just minutes from Ashhurst, with easy access to Palmerston North and beyond.
Chattels
65 Harrisons Line, Ashhurst, Palmerston North
Web ID
BU217274
Floor area
260m2
Land area
20,000m2
District rates
$2,586.84pa
Regional rates
$569.20pa
LV
$495,000
RV
$1,100,000
4
2
2
By Negotiation
View by appointment
Contact

































