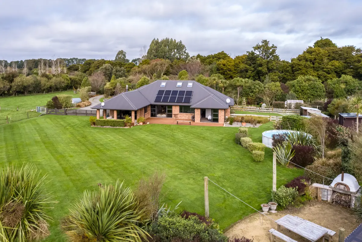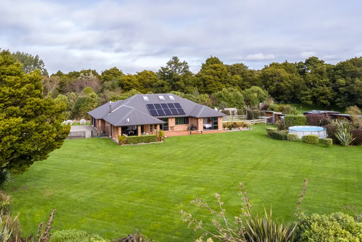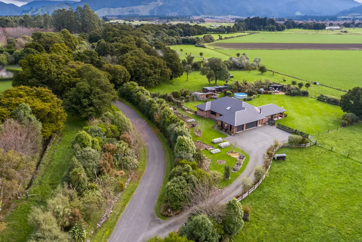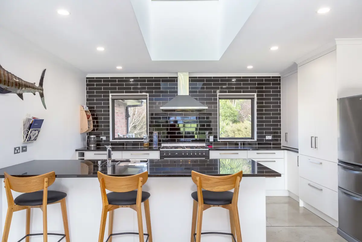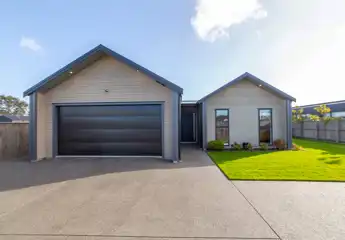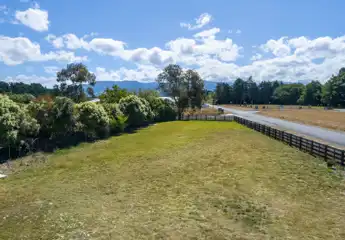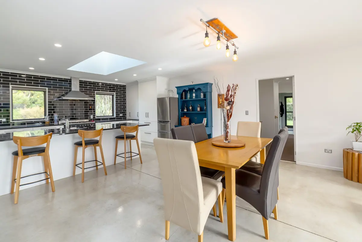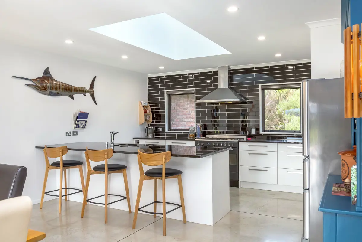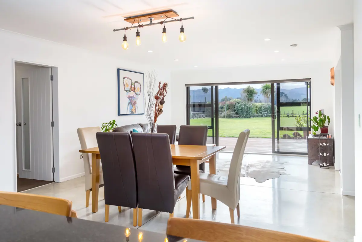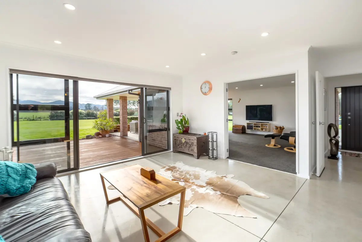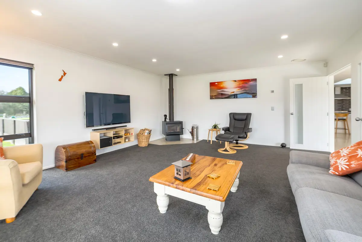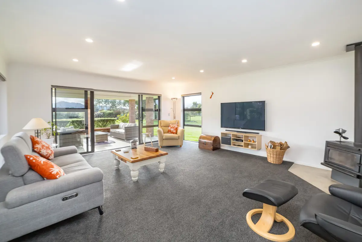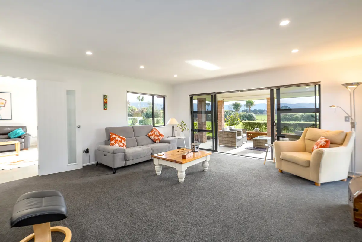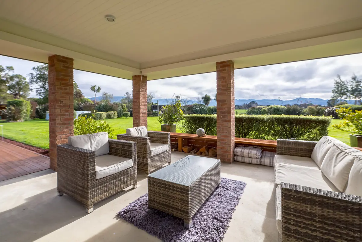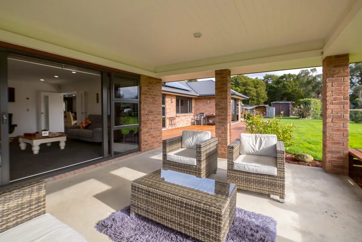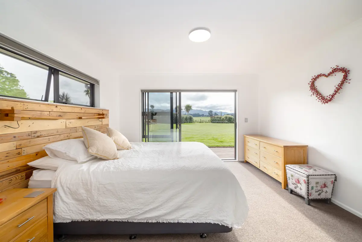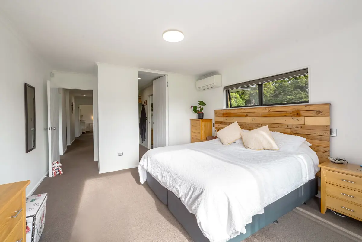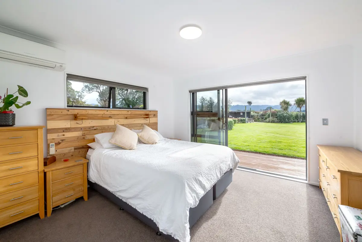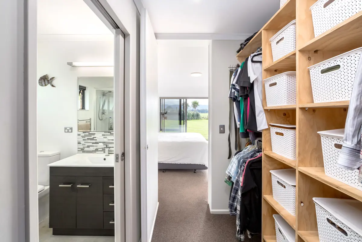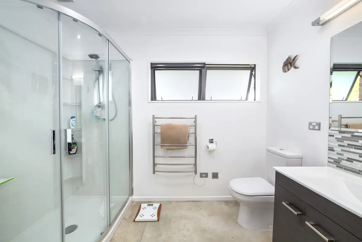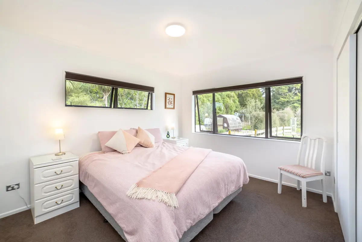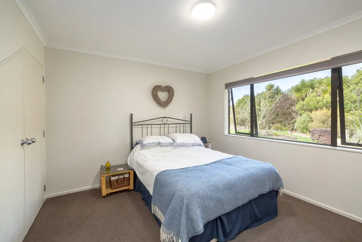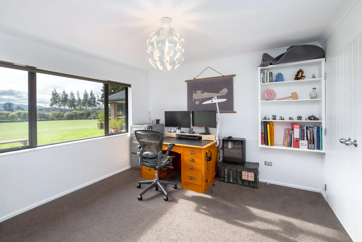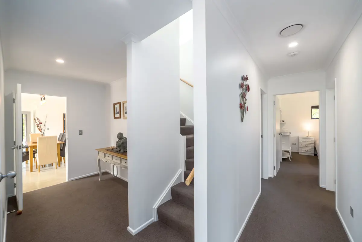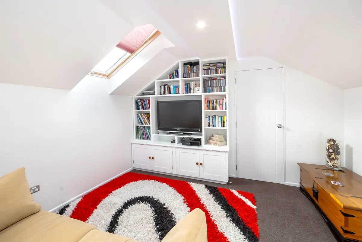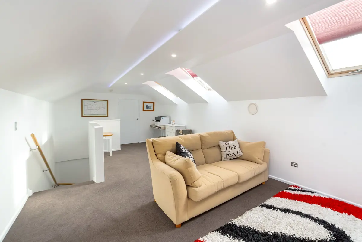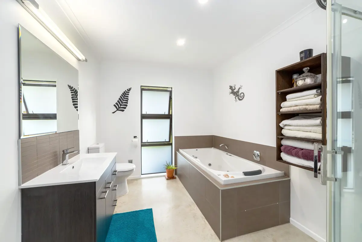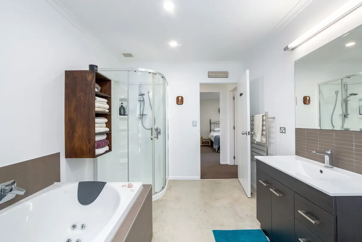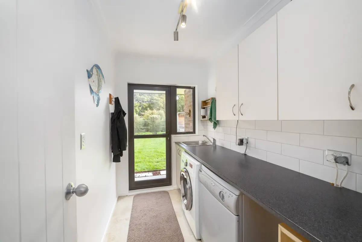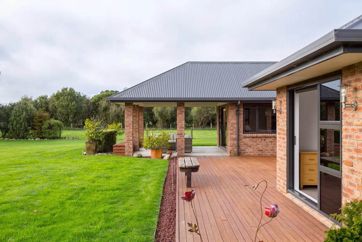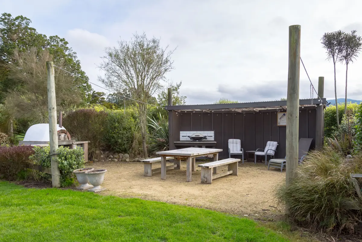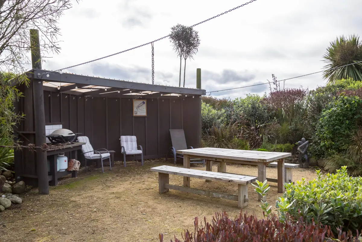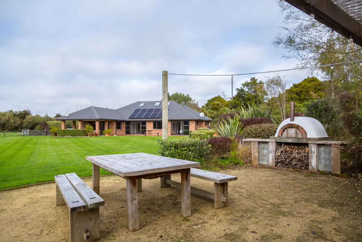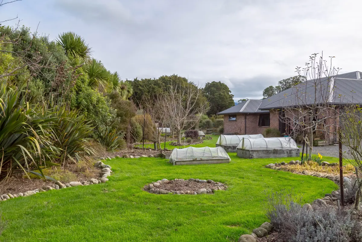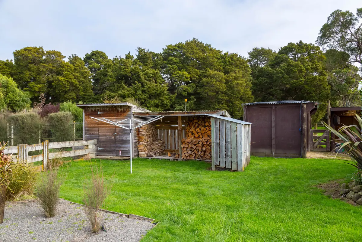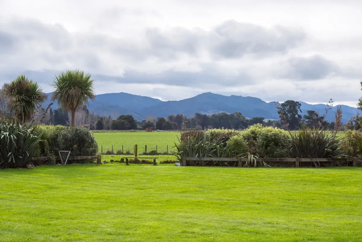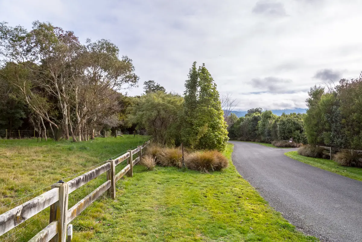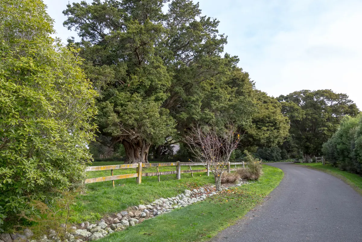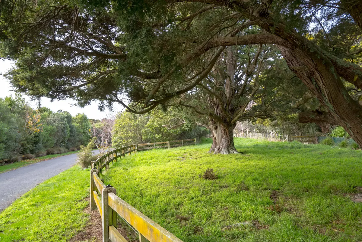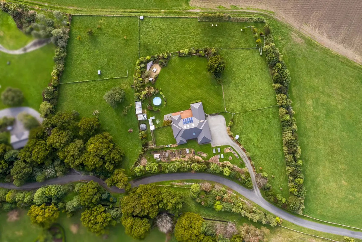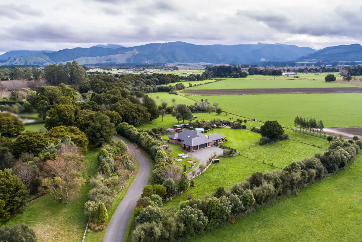64 Montys Lane, Greytown, South Wairarapa
Tender 11 September 2025
4
2
3
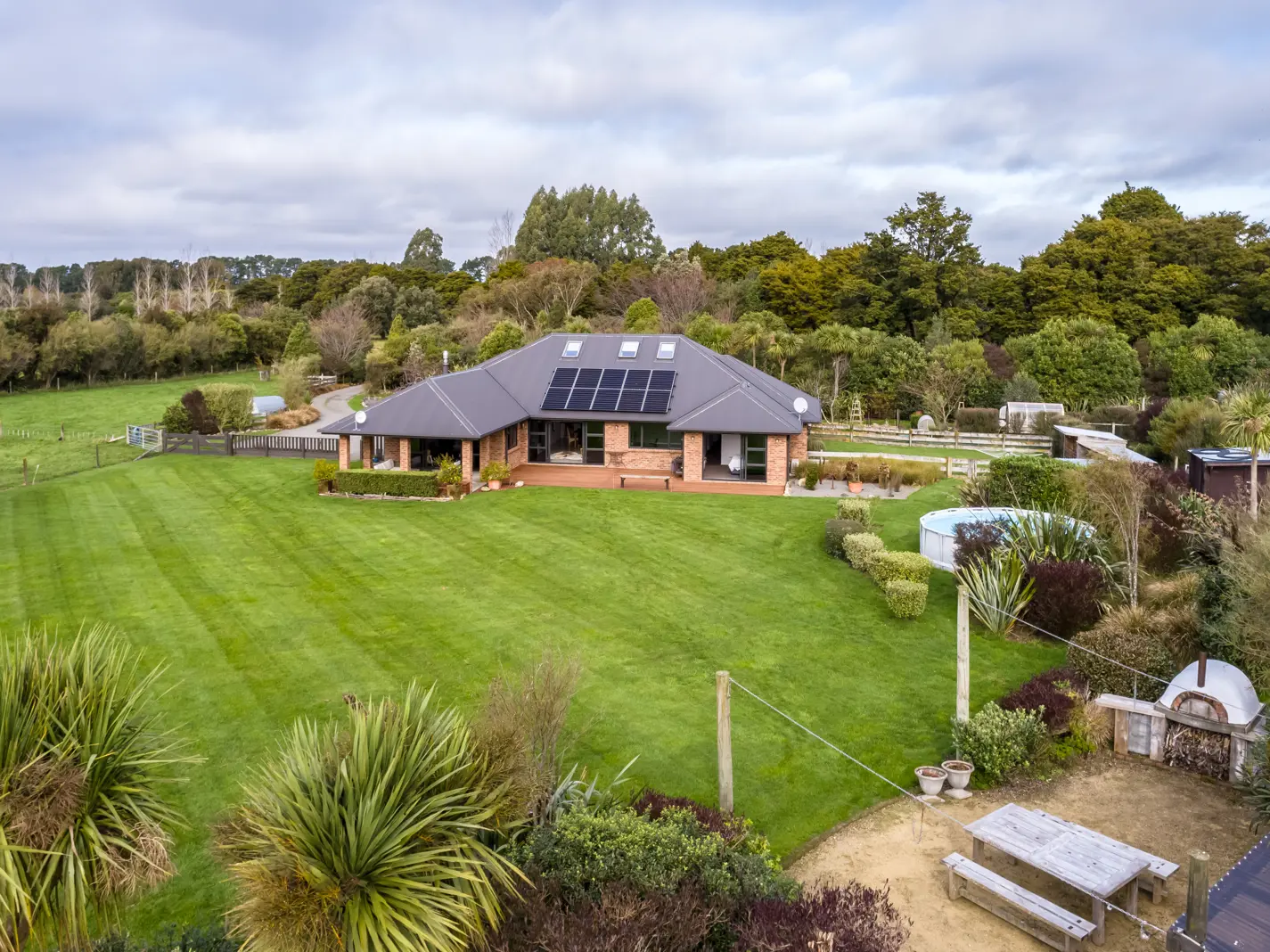
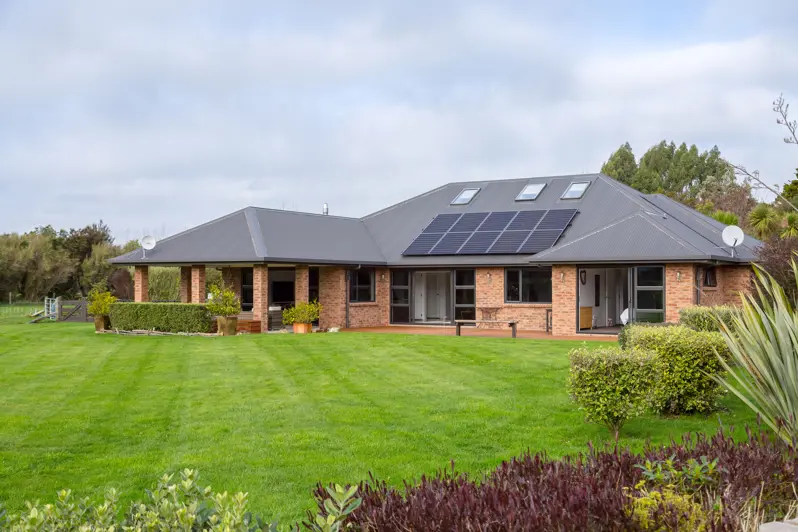
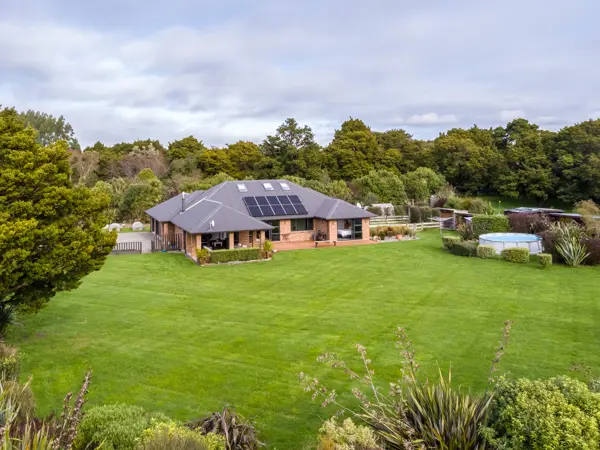
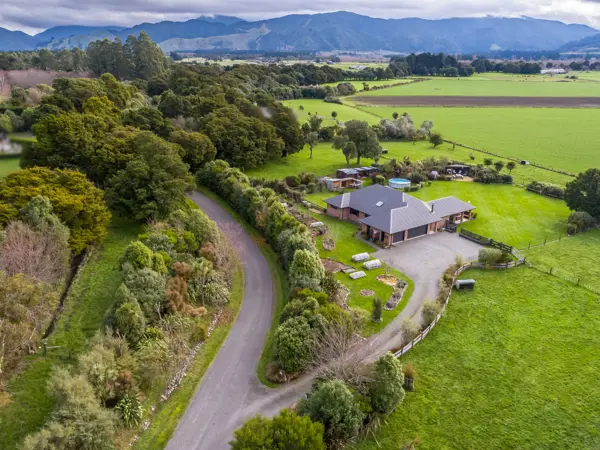
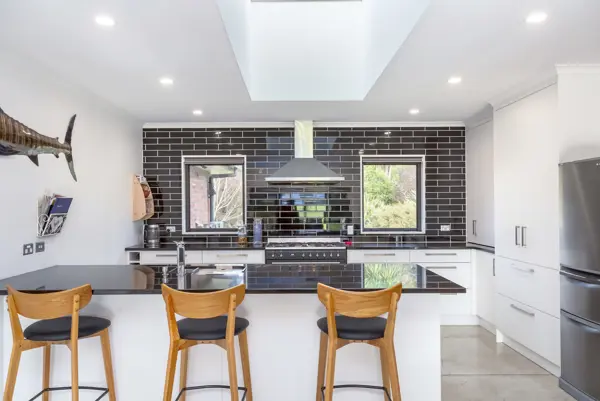
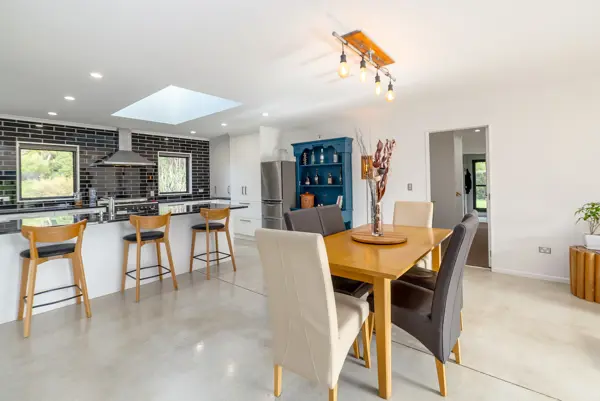
+34
Peace, privacy, and panoramic views
Tucked away in one of Greytown's most sought-after lifestyle locations, this 1.45-hectare property offers a rare sense of total escape and only minutes from the Greytown village. Built in 2013, this low maintenance brick home is perfectly positioned to maximise its setting. Protected, uninterrupted views of the Tararua Ranges provide a breathtaking backdrop, framed by mature Totara and native plantings that bring birdsong and tranquility from every direction. Inside, smart design meets everyday comfort. The high-spec designer kitchen anchors the open-plan living area, while two additional lounges offer flexibility for families or entertaining. With excellent indoor-outdoor flow, the main living area opens to a covered alfresco space that soaks in the scenery, perfect for year-round enjoyment. Across the lawn, a wood-fired pizza oven sets the scene for relaxed weekends and evening get-togethers. There are four generous bedrooms, the master bedroom come complete with a hidden ensuite and walk in robe. The added bonus of a versatile upstairs loft, ideal as a kids retreat, home office, or even a fifth bedroom. The triple car garaging completes the layout that works beautifully for modern lifestyle living. One of the features that truly sets this property apart is its focus on sustainable, self-sufficient living. A highly efficient solar power system keeps electricity bills impressively low while reducing your environmental footprint. For those seeking independence and resilience, the property includes a chicken coop, productive vegetable gardens, and fenced paddocks, offering real potential to live off the land and embrace a more sustainable lifestyle. The 1.45ha section is private and park-like, with mature natives and space to roam. Whether you want to grow your own food, raise animals, or simply enjoy the serenity under the stars, this property is set up to support a life lived with intention and connection to nature. Homes of this calibre in Monty's Lane are tightly held and for good reason. It's a location that blends space, style, sustainability, and seclusion, just a short drive from the charm and convenience of Greytown. If lifestyle, location, and long-term value are on your wish list, this one is not to be missed.
Chattels
64 Montys Lane, Greytown, South Wairarapa
Web ID
FEU107426
Land area
14,500m2
District rates
$4890.00pa
LV
$700,000
RV
$1,630,000
4
2
3
Tender (will not be sold prior)
Thursday, 11 September 2025, 2.00pm
Upcoming open home(s)
Contact


