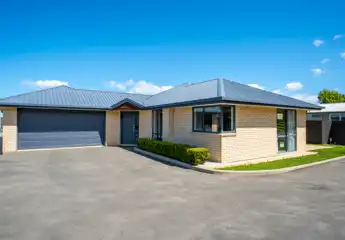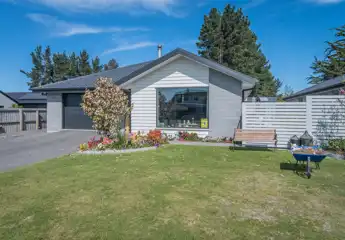62 Jellicoe Street, Oceanview, Timaru
$975,000
4
3
2



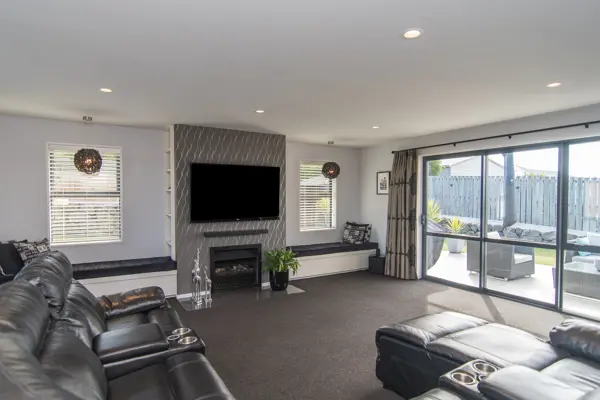
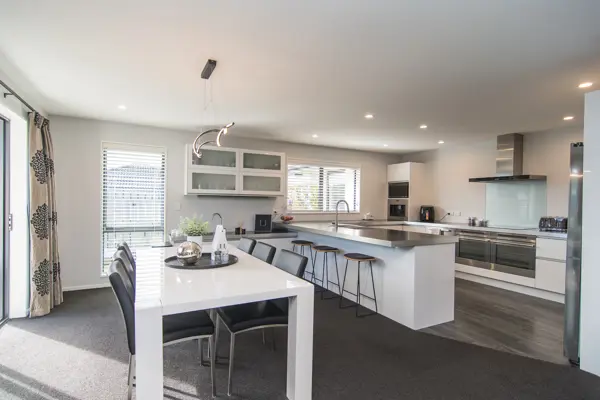
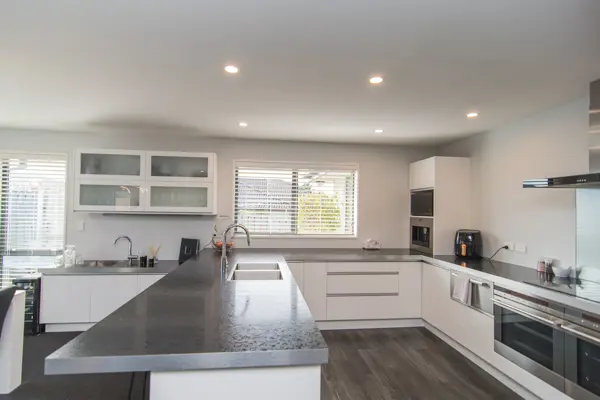
+25
Great family living
Built in 2013 and situated on a private, large 932m2 (approx.) rear section, this modern family home will tick all the boxes. Clad in Oamaru Stone and beautifully decorated throughout, this home comprises four double bedrooms, three bathrooms (shower room with WC, bathroom with WC and ensuite off the master), open plan kitchen and living areas, additional bar area with sink, study off the entry, fabulous outdoor entertaining area, large laundry and a 2-car carpeted garage with attic storage access. The spacious & inviting north-facing open plan living, dining & kitchen area has been designed to maximise indoor/outdoor flow and capture the sunshine. Large ranch sliders open out onto a well-designed patio area complete with undercover spa pool - a fantastic additional living space and the perfect spot for entertaining. The designer kitchen is well appointed with quality appliances including double ovens, built-in coffee machine and ample storage and prep space. The master suite is beautifully thought out and features a walk-in wardrobe and ensuite bathroom with walk-in shower. To keep you warm and cosy through winter, this home has a heat-pump in the living area and a gas fireplace in the lounge. Head outside to find beautifully maintained easy-care gardens and additional parking off the drive-way for those of you with extra toys to store. With nothing to do but move in, you can start enjoying this modern family home right away.
Chattels
62 Jellicoe Street, Oceanview, Timaru
Web ID
TMU199191
Floor area
226m2
Land area
932m2
District rates
$4549.29pa
LV
$260,000
RV
$910,000
4
3
2
$975,000
View by appointment
Contact







