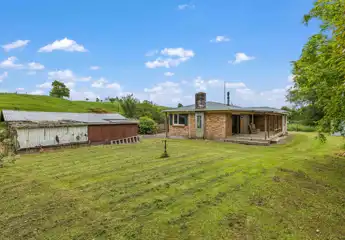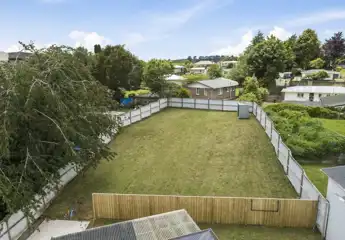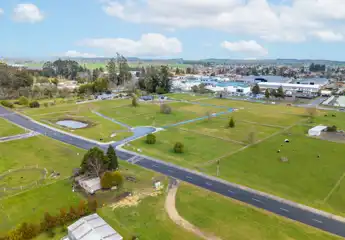62 Dalmeny Street, Tokoroa, South Waikato
$599,500
4
2
2
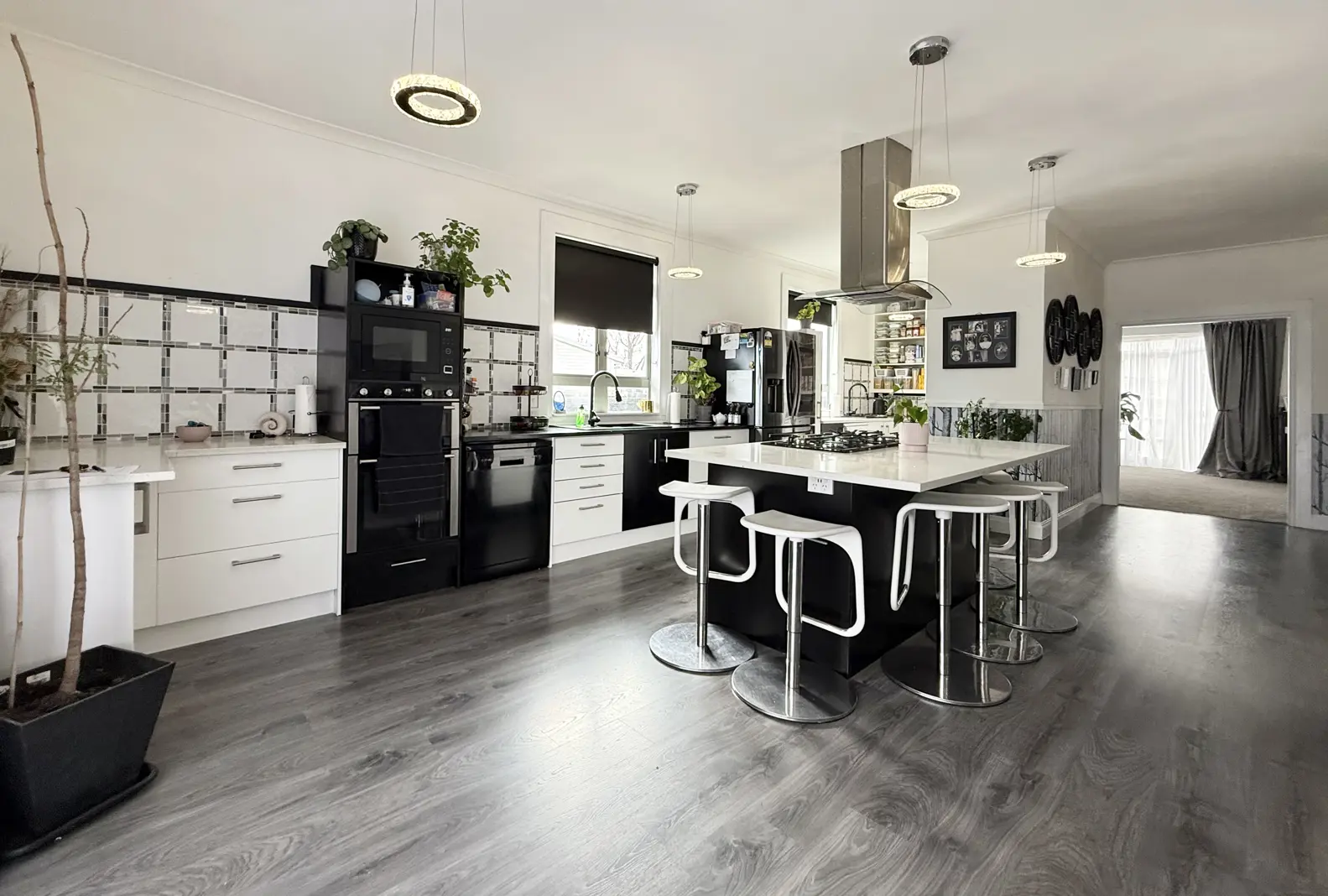
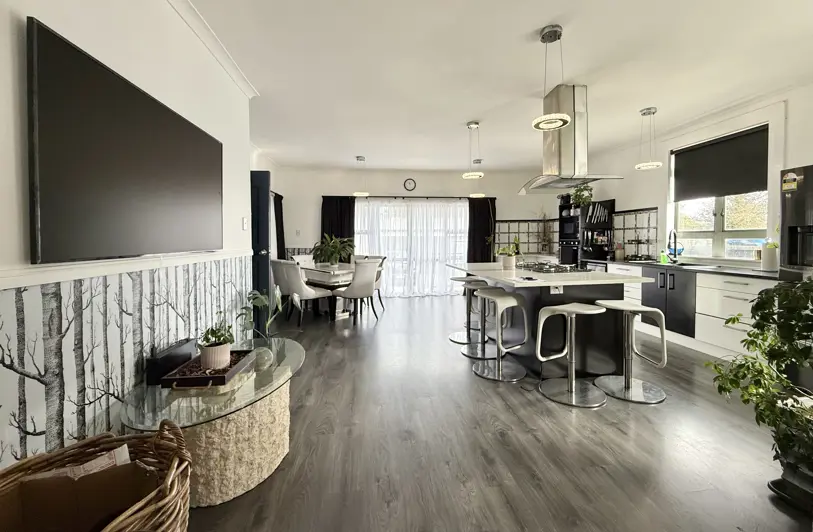
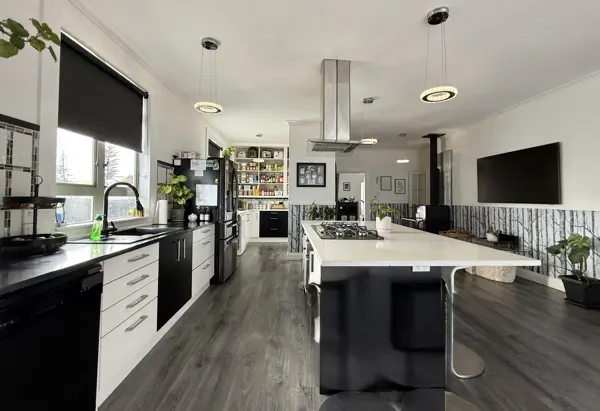
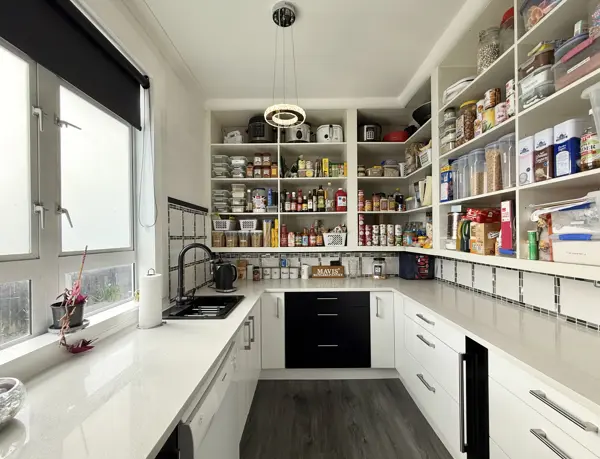
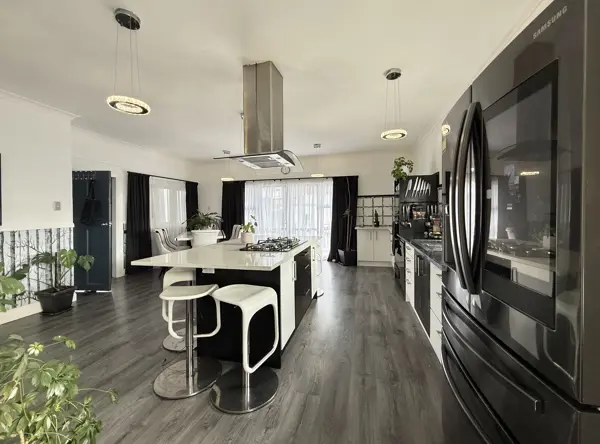
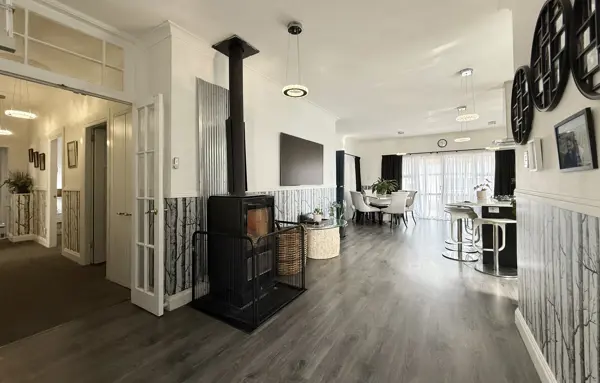
+22
Every entertainers dream with room for everyone!
An exceptional family home nestled in the heart of Tokoroa. This magnificent home comprises four spacious double bedrooms, including a master suite that offers a private sanctuary with its own walk-in wardrobe and ensuite bathroom. The ensuite is elegantly appointed with a shower, vanity, and toilet, providing a luxurious escape to unwind. Additional accommodation includes a charming two-bedroom loft, perfect for guests, older children, or even a dedicated office space. This stunning property also offers a harmonious blend of modern elegance and practical living, making it an ideal choice for families seeking both comfort and convenience. With its spacious layout and high-quality finishes, this home is ready to welcome you and your loved ones. As you step inside, you'll immediately appreciate the thoughtfully designed interior that prioritises both style and functionality. The expansive living room features a heat pump, ensuring warmth on chilly evenings, while the inviting ambiance is perfect for family gatherings. The large, modern kitchen is a true chefs dream, boasting top-of-the-line appliances, a scullery furnished with a second dishwasher and wine fridge, and ample space to indulge in culinary adventures. The dining area seamlessly flows onto a generous covered deck, ideal for hosting alfresco dining experiences or simply enjoying weekend barbecues with family and friends. The family bathroom is a luxurious retreat in its own right, featuring a free-standing bath, a shower with built-in sauna and massage jets, vanity, and toilet. Complementing the interiors are fantastic external features that enhance your lifestyle. A fully fenced section provides privacy and security, while the spacious rear deck is perfect for entertaining or simply enjoying the sunny Tokoroa weather. The outdoor entertaining area includes a second kitchen complete with a six-burner gas hob, double oven, and fridge, a true entertainers delight. This outdoor haven is further enhanced by two garden sheds for all your storage needs and a double garage with power, providing ample space for vehicles and projects. Youll also appreciate the new concrete driveway that adds both convenience and aesthetic appeal. Conveniently located, this property is just a stone's throw from the town centre, ensuring all local amenities are within easy reach. Enjoy the proximity to New World supermarket, gas stations, and reputable schools, making daily errands and school runs effortless. Dont miss this incredible opportunity to own a remarkable family home that ticks all the boxes for modern living in Tokoroa. Schedule a viewing today and experience firsthand the charm and convenience this home has to offer. Your dream family home awaits!
Chattels
62 Dalmeny Street, Tokoroa, South Waikato
Web ID
TOU205847
Floor area
172m2
Land area
997m2
District rates
$3,665.34 pa
Regional rates
$300.42 pa
LV
$180,000
RV
$420,000
4
2
2
$599,500
View by appointment
Contact






