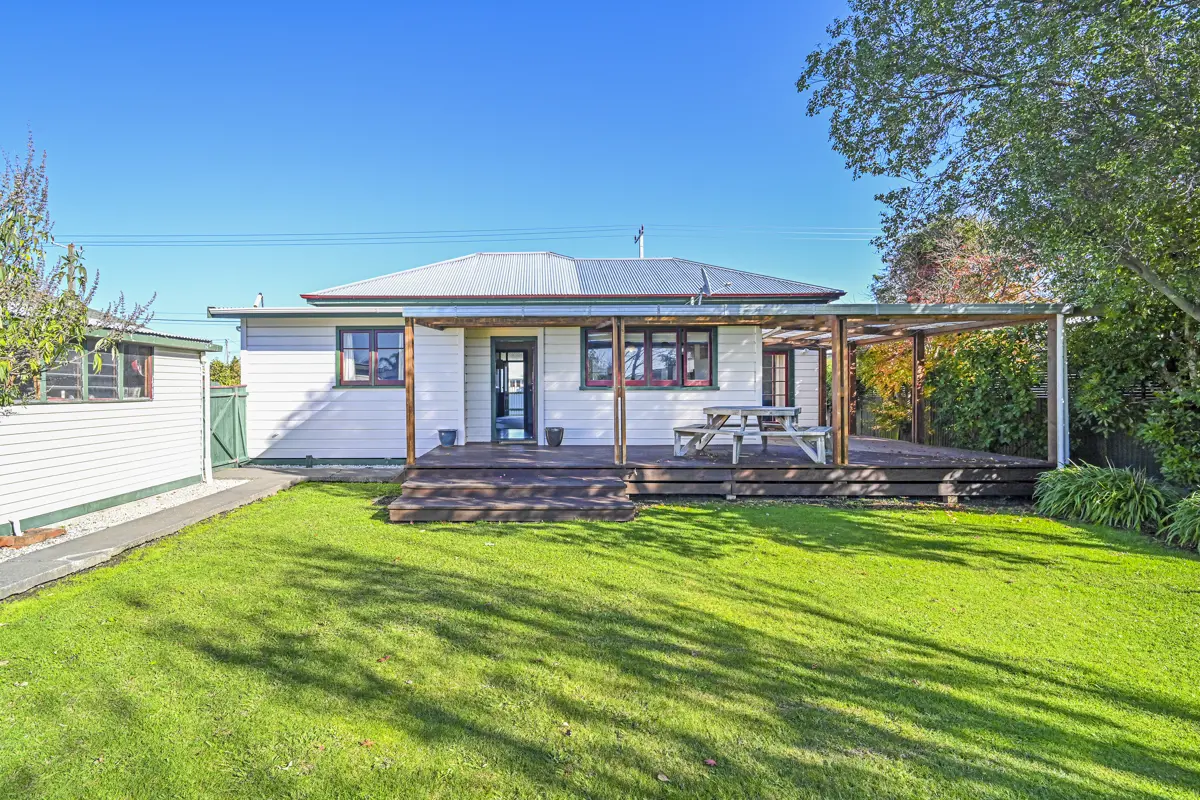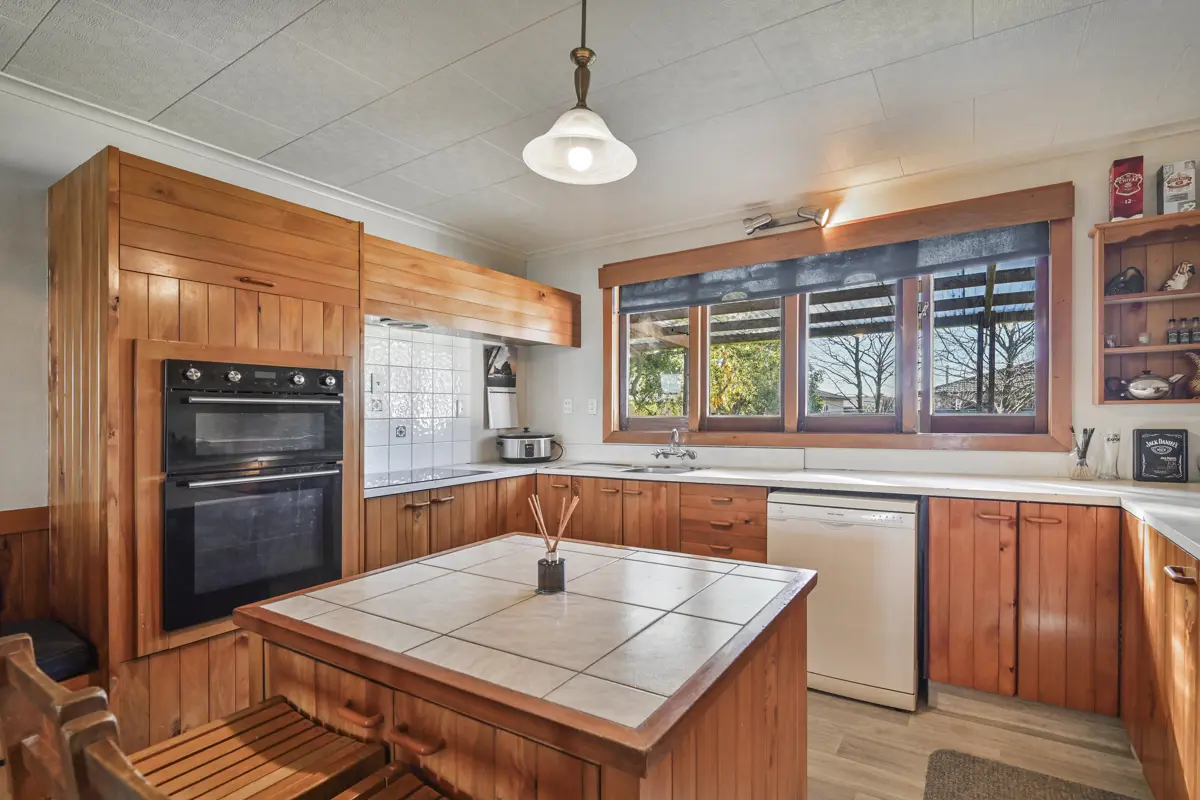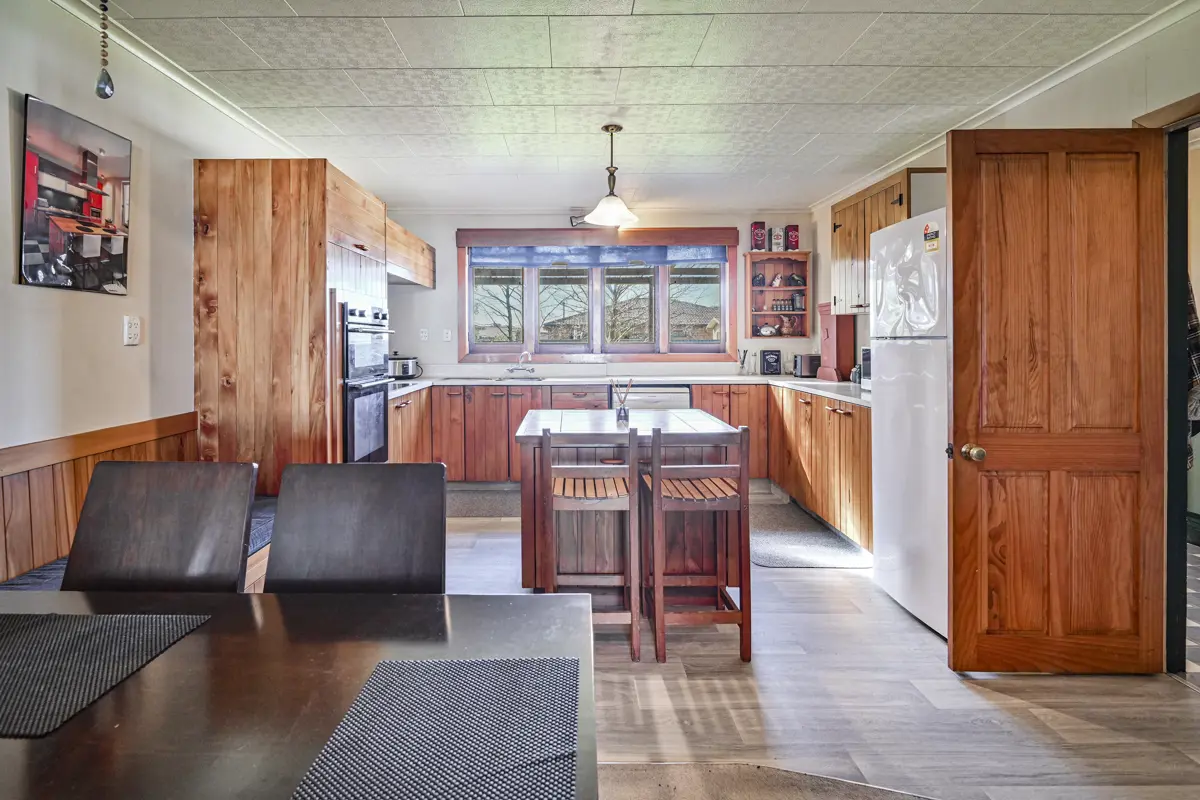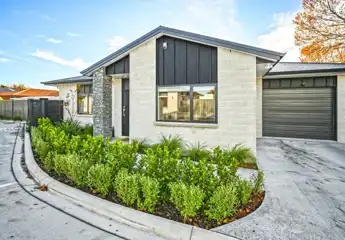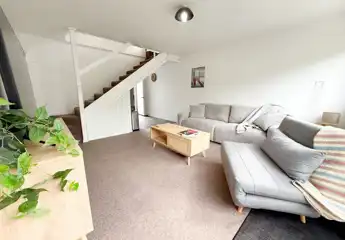615 Williams Street, Mahora, Hastings
Buyers $699,000+
3
1
1
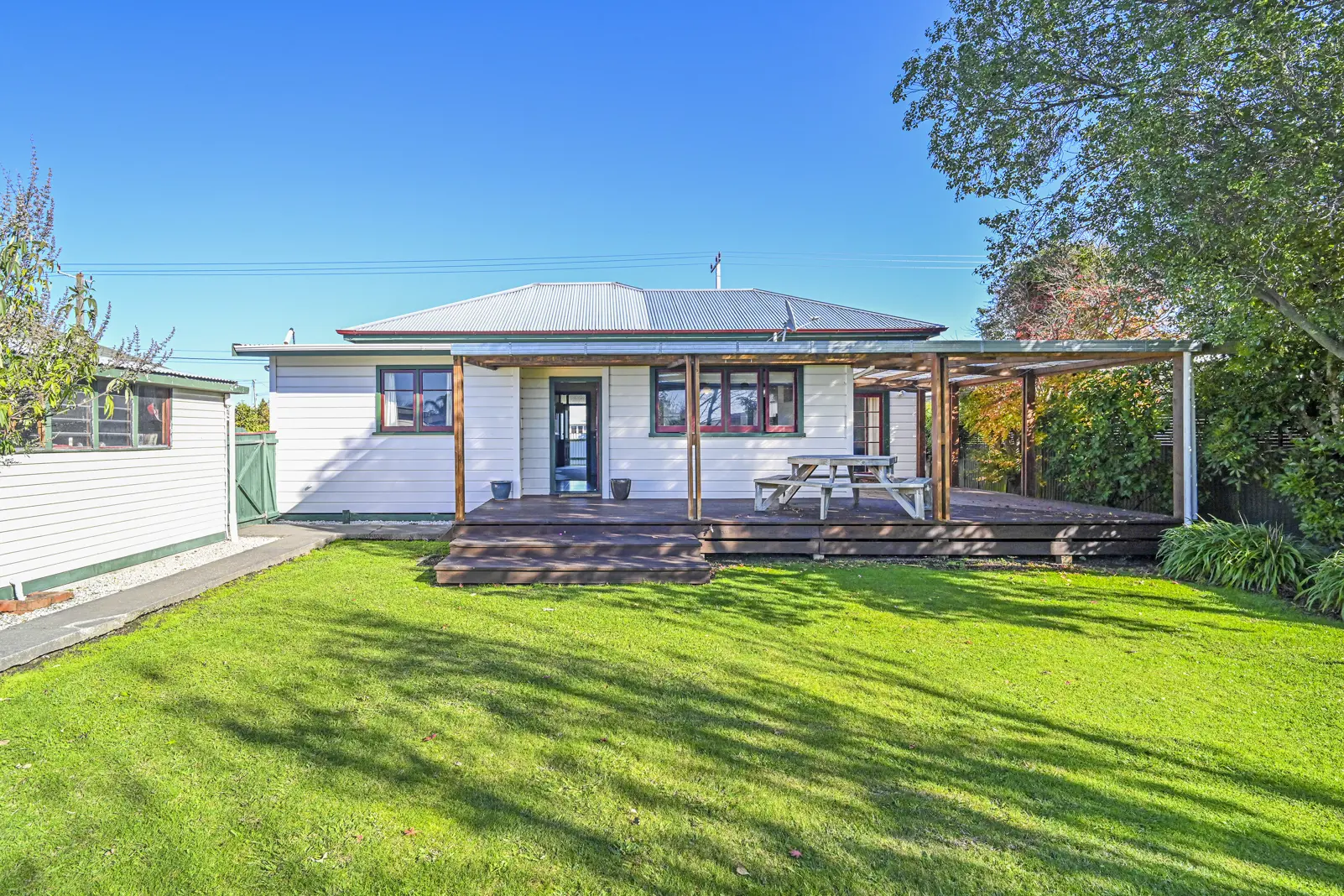
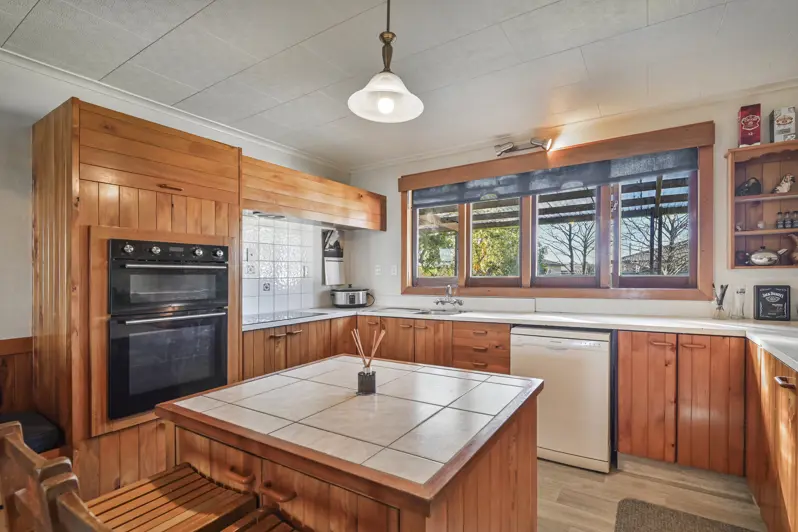
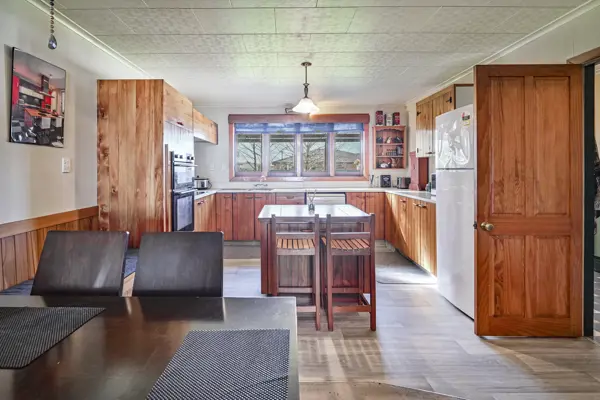
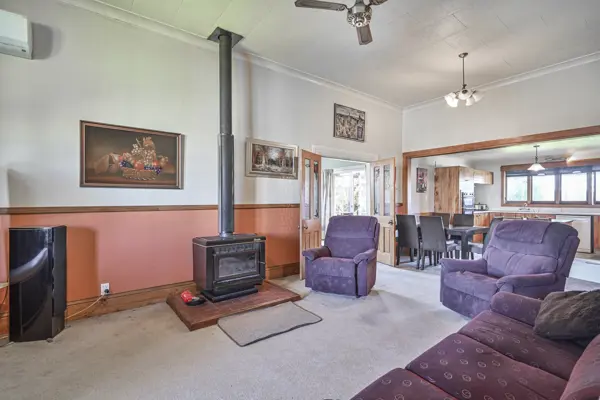
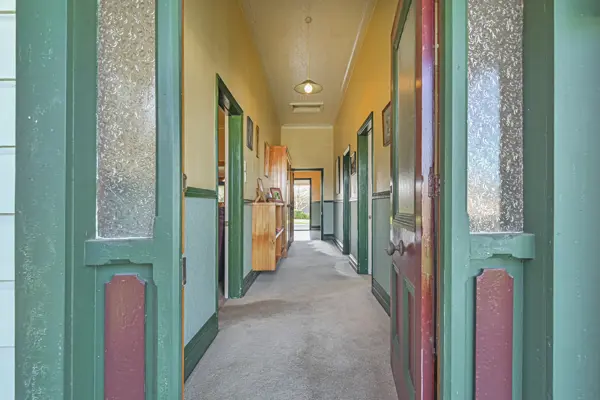
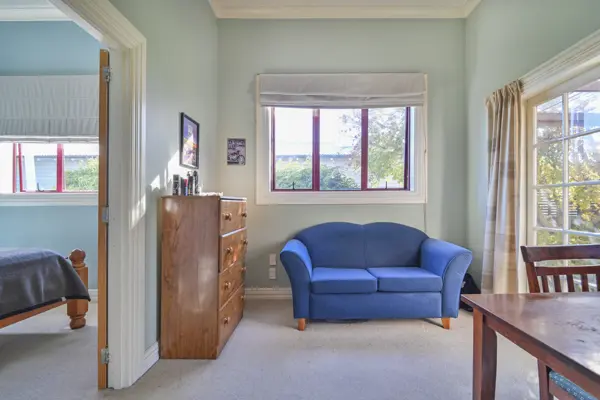
+12
Quarter acre family winner on Williams
Perfectly positioned on a fully fenced quarter-acre section, this charming character home offers space, comfort, and versatility for the whole family. The expansive, covered north-facing rear deck is ideal for year-round entertaining, creating a seamless connection between indoor and outdoor living. Step inside to discover three generously sized bedrooms, plus a dedicated office or nursery space - ideal for working from home or growing families. A second living area, with direct access from one of the bedrooms, offers a perfect retreat for teenagers or guests. The master bedroom features convenient Jack-and-Jill access to the family bathroom, adding extra functionality to the layout. At the heart of the home, the open-plan kitchen, dining, and living areas provide a warm and welcoming space to relax and connect. The kitchen looks out over the backyard, so you can keep an eye on the kids while they play - a thoughtful touch for busy family life. The backyard itself is private, sunny, and secure - perfect for children and pets - and the large, powered garage offers ample space for hobbies, storage, or weekend tinkering. Modern comforts include a heat pump, insulation for year-round warmth, and a brand-new ceramic hot water cylinder for added efficiency. Set on one of the increasingly rare original quarter-acre sections, this property also presents a potential subdivision opportunity (subject to council approval), making it a smart choice for future-minded buyers. Don't miss the chance to secure this versatile and well-loved home - contact us today to arrange your private viewing and explore the possibilities.
Chattels
615 Williams Street, Mahora, Hastings
Web ID
HVU139629
Floor area
135m2
Land area
1,012m2
District rates
$4316.03pa
Regional rates
$570.89pa
LV
$550,000
RV
$720,000
3
1
1
Buyers $699,000+
Upcoming open home(s)
Contact

