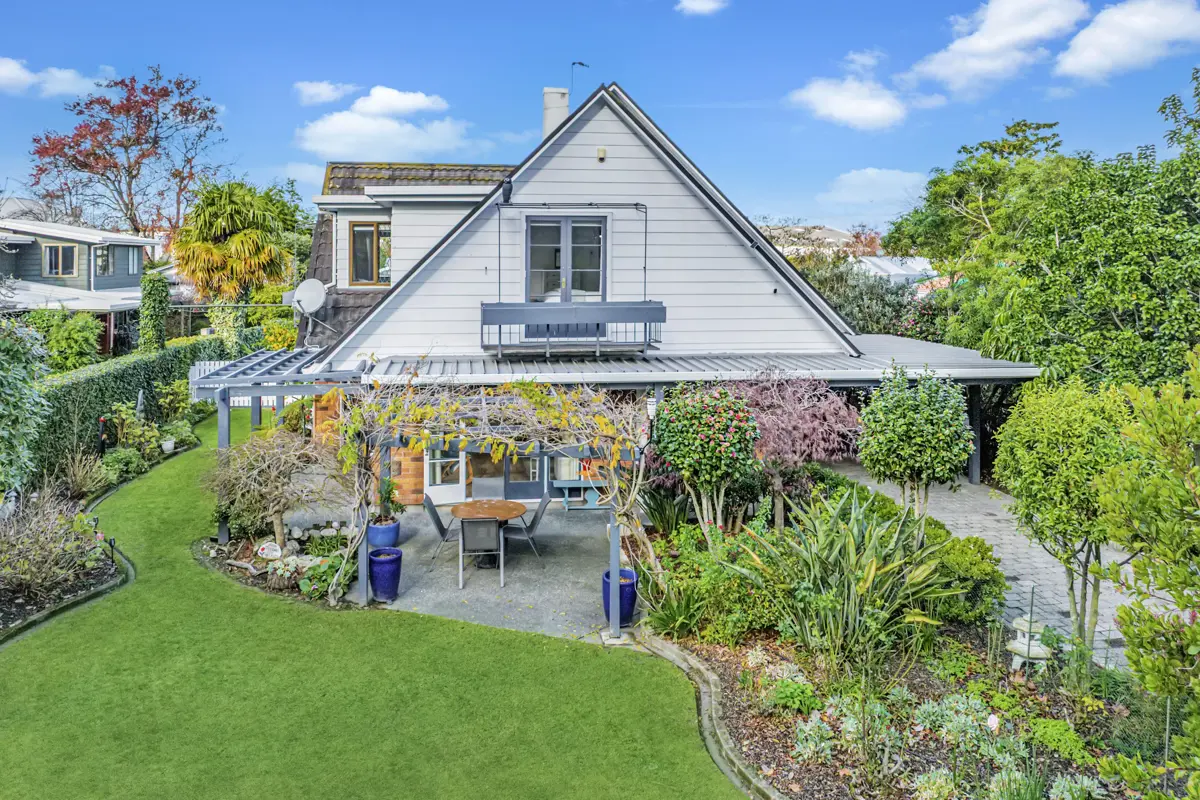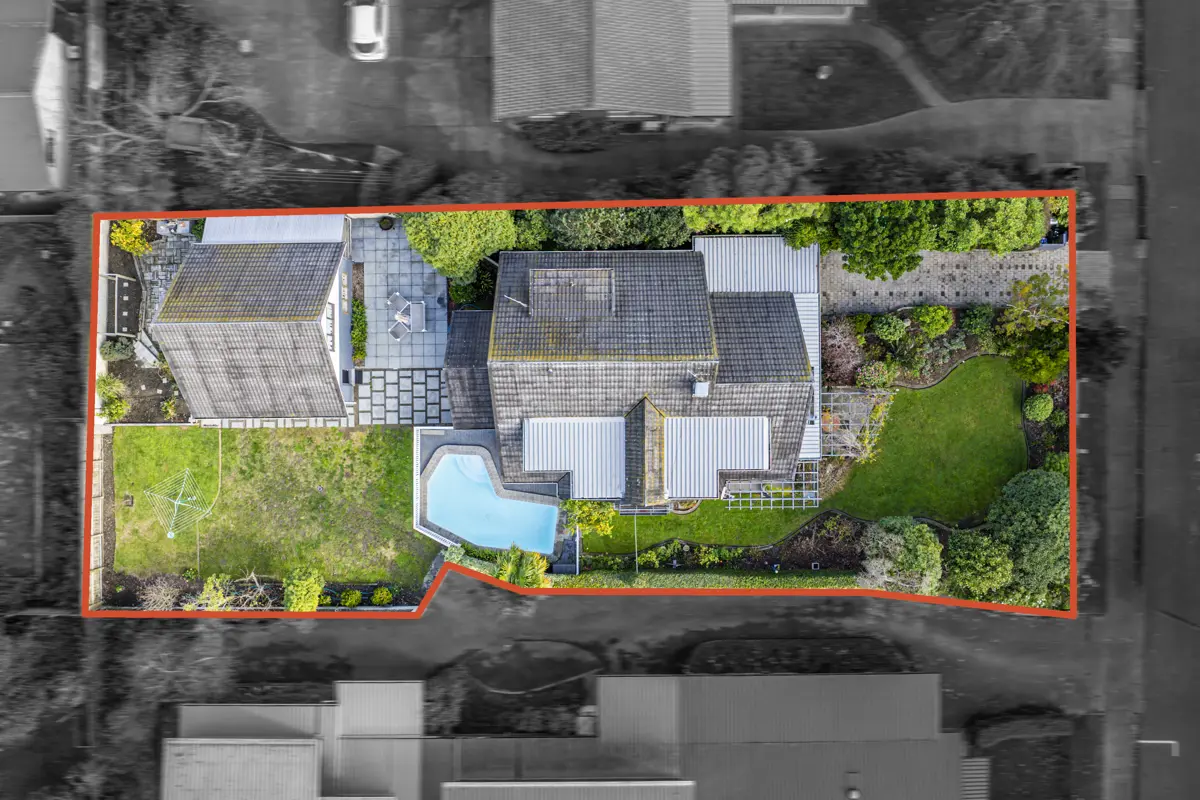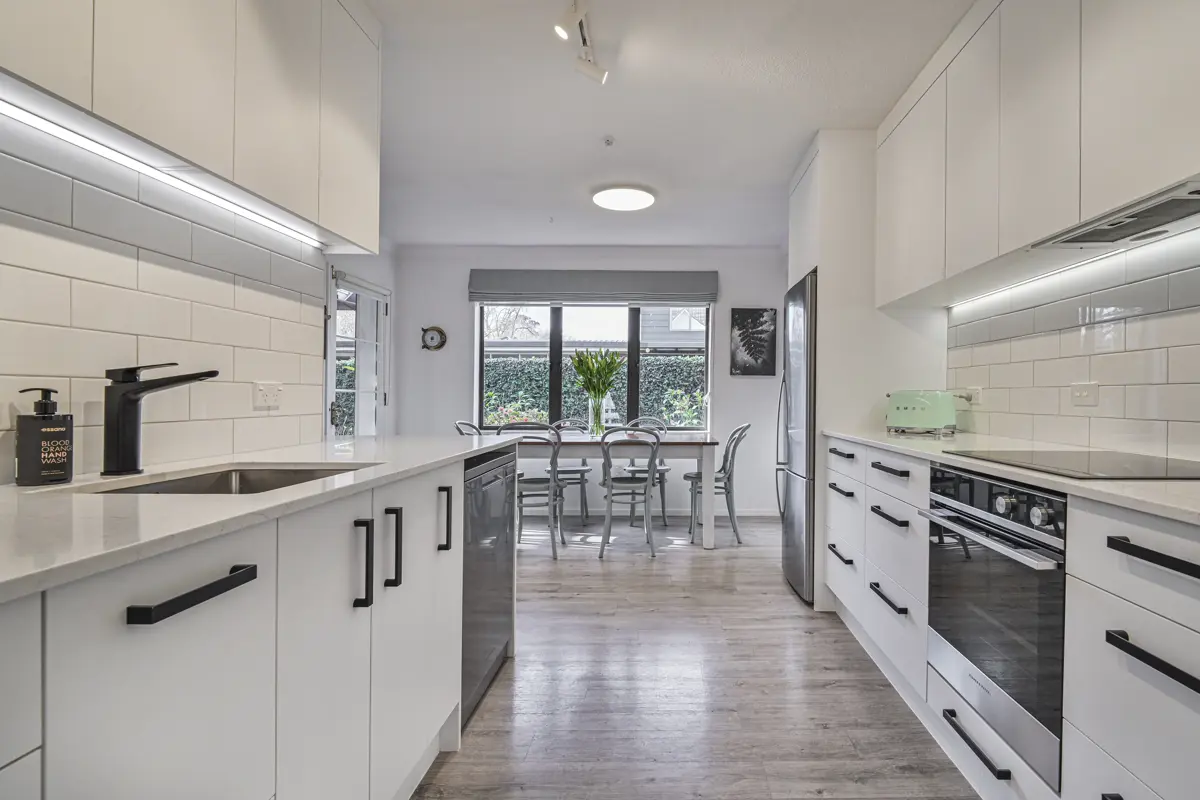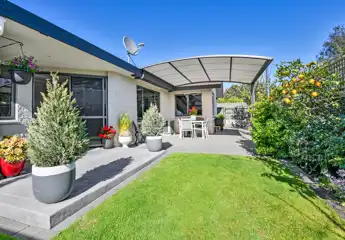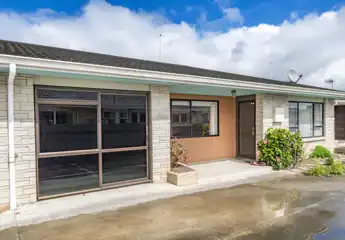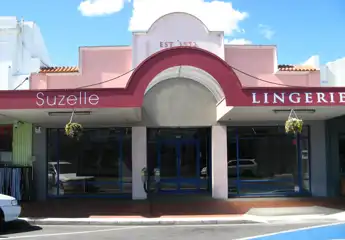609 Roberts Street, Hastings
price TBC
5
2
2
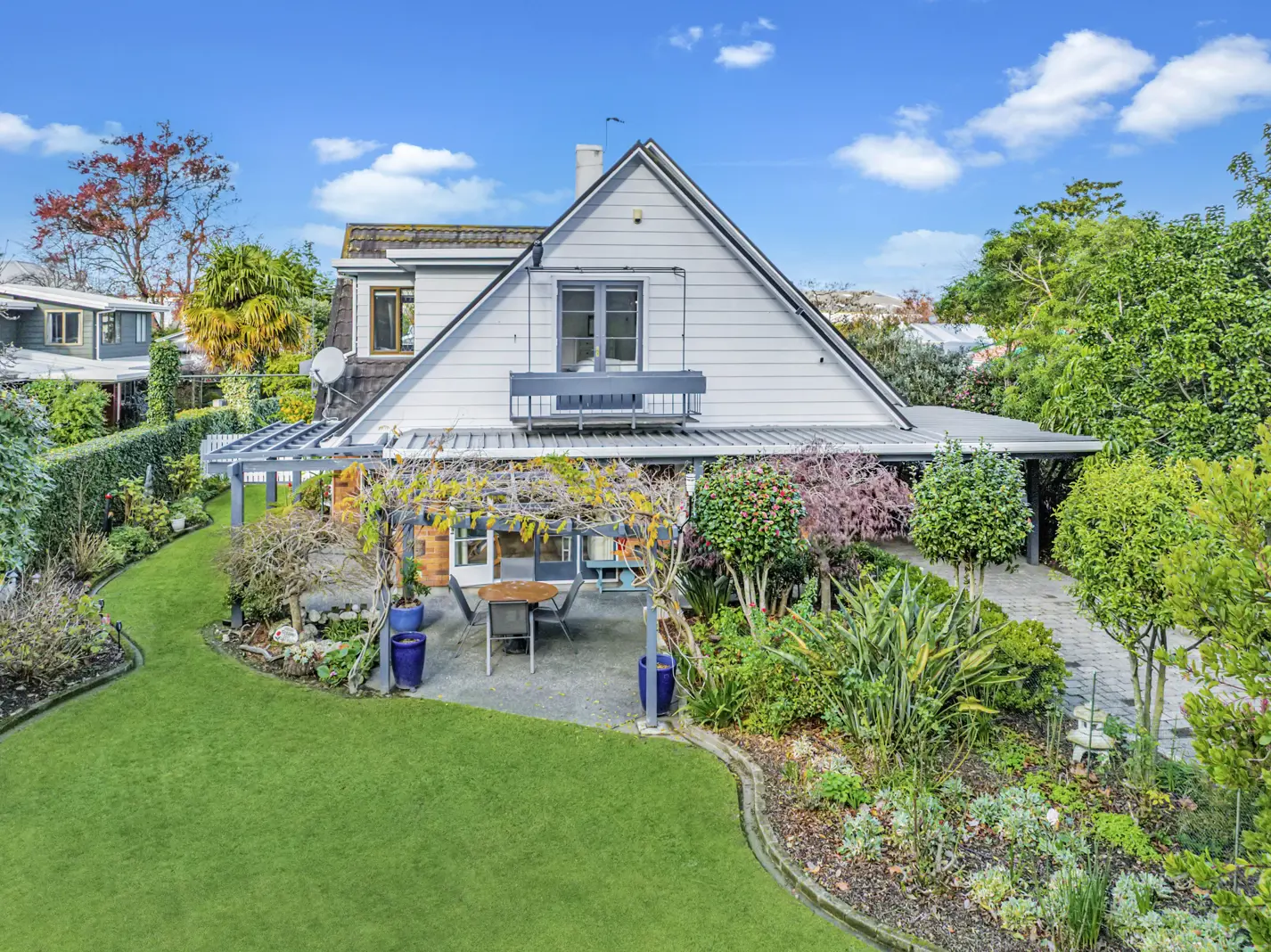
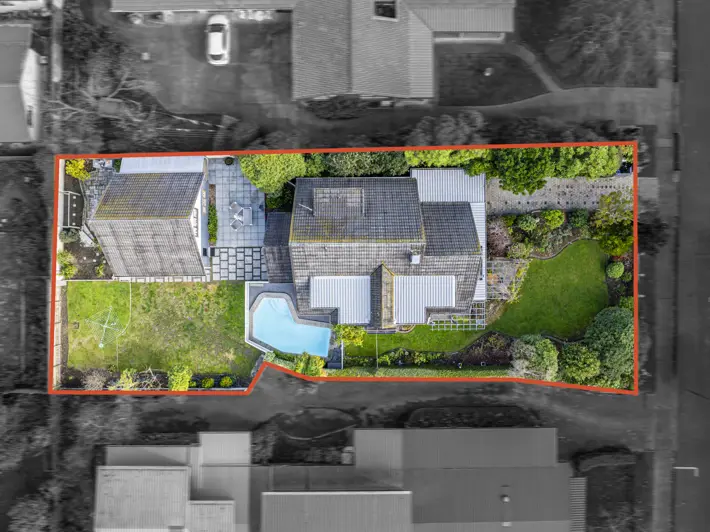
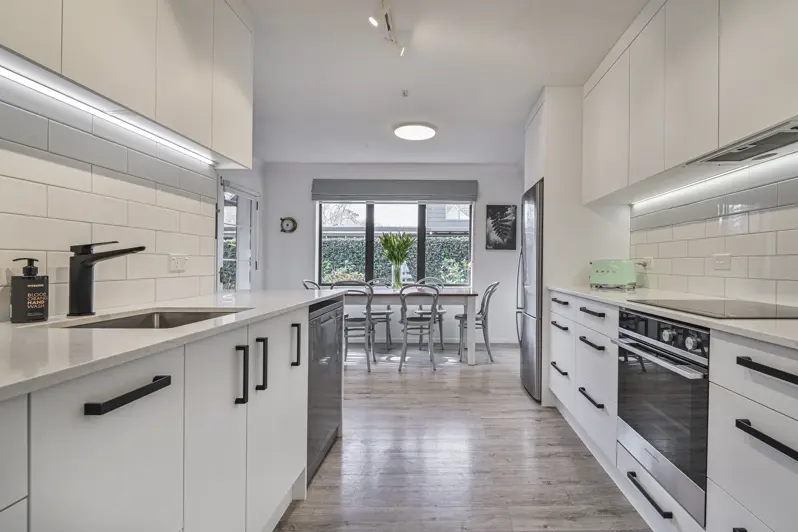
Welcome to your next chapter - space & location
Set in one of Hastings' most desirable addresses, this immaculately presented family home is bursting with warmth, charm, and room for everyone. From the moment you arrive, the beautifully landscaped 1,012m2 section and strong street presence set the tone for everything this exceptional property has to offer. Step Inside - Where Family Living Shines. On the ground level, a stylish modern kitchen anchors the open-plan layout, seamlessly connecting to the dining area and two generous lounges. French doors open wide to outdoor living spaces, enhancing natural light and creating the perfect flow for entertaining or relaxed family life. A spacious double bedroom with its own private ensuite provides excellent flexibility, ideal for guests, extended family, or a home office setup. The second lounge provides a cozy retreat and opens directly onto the swimming pool - sure to be a summer favourite. Practical features include a separate laundry, a third guest toilet, and an abundance of storage options spread across both levels, ensuring effortless organisation for busy households. Upstairs - Room for Everyone. Upstairs, you'll find four well-appointed bedrooms, including two oversized rooms with French doors with private balconies. A modern family bathroom with freestanding bath, shower, and vanity caters to the household, while a separate toilet with its own vanity streamlines busy mornings. A Private Outdoor Haven. Space, privacy, and lifestyle come together in the expansive, fully fenced section perfect for children, pets, and peaceful living. Soak up sunny afternoons by the in-ground swimming pool or enjoy the beauty of the lush, established gardens. A double garage with a mezzanine floor adds bonus storage or potential workspace, this space has a separate toilet, and an additional carport provides further off-street parking. This home has it all, premium location, family-sized proportions, and unbeatable lifestyle appeal. Call today to arrange your private viewing or see you at Sunday's open home.
Chattels
609 Roberts Street, Hastings
Web ID
HVU205611
Floor area
260m2
Land area
1,012m2
District rates
$5485.64pa
Regional rates
$899.84pa
LV
$870,000
RV
$1,350,000
5
2
2
price TBC
View by appointment
Contact


