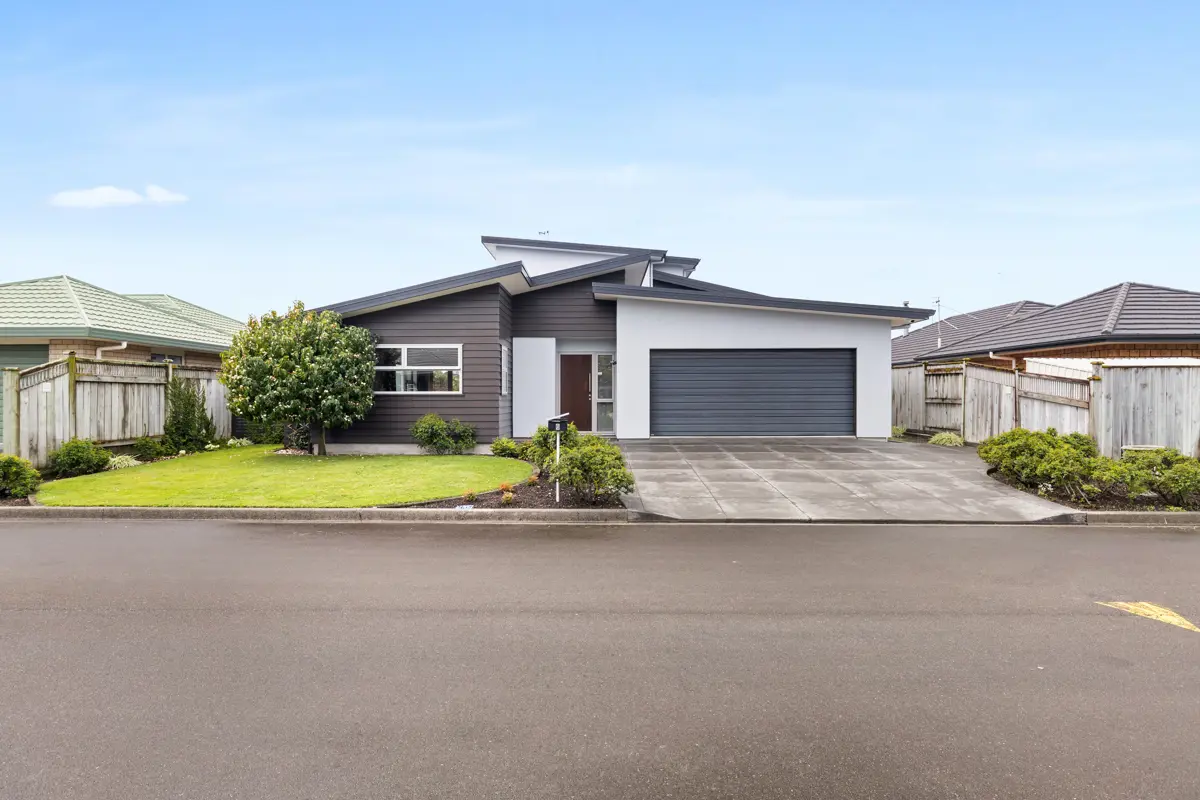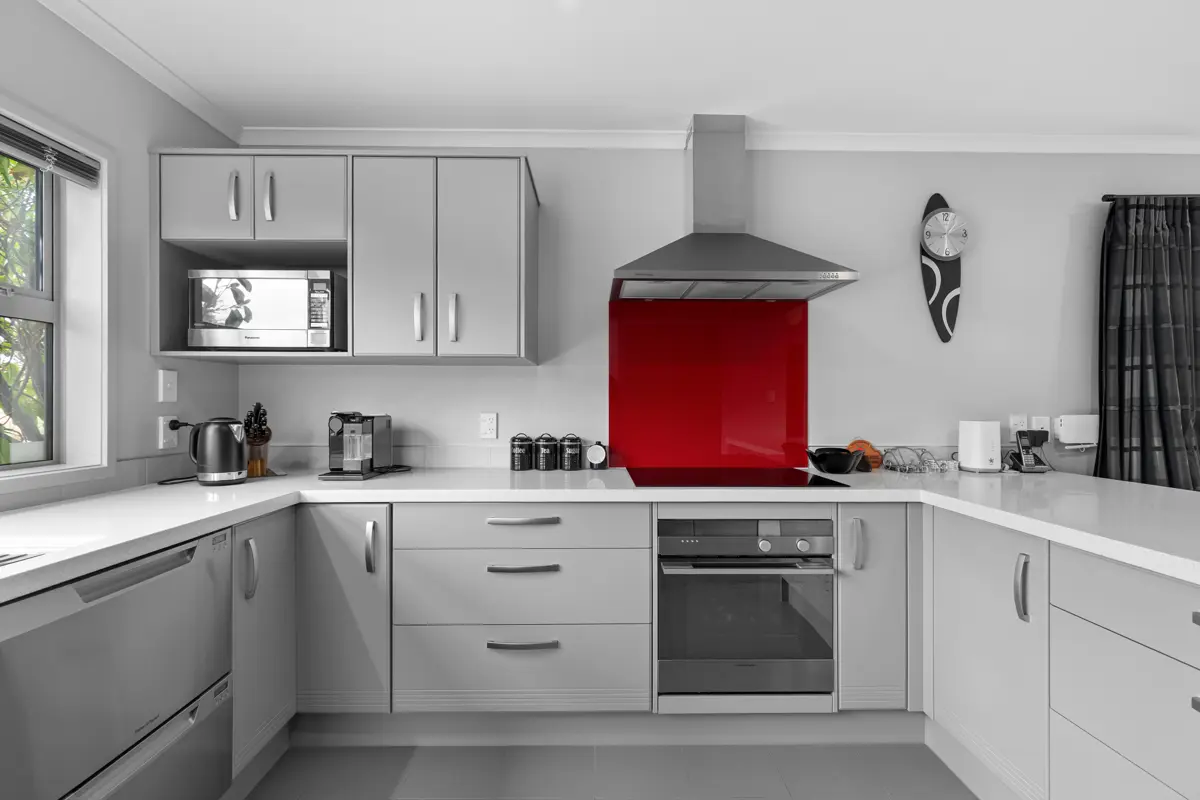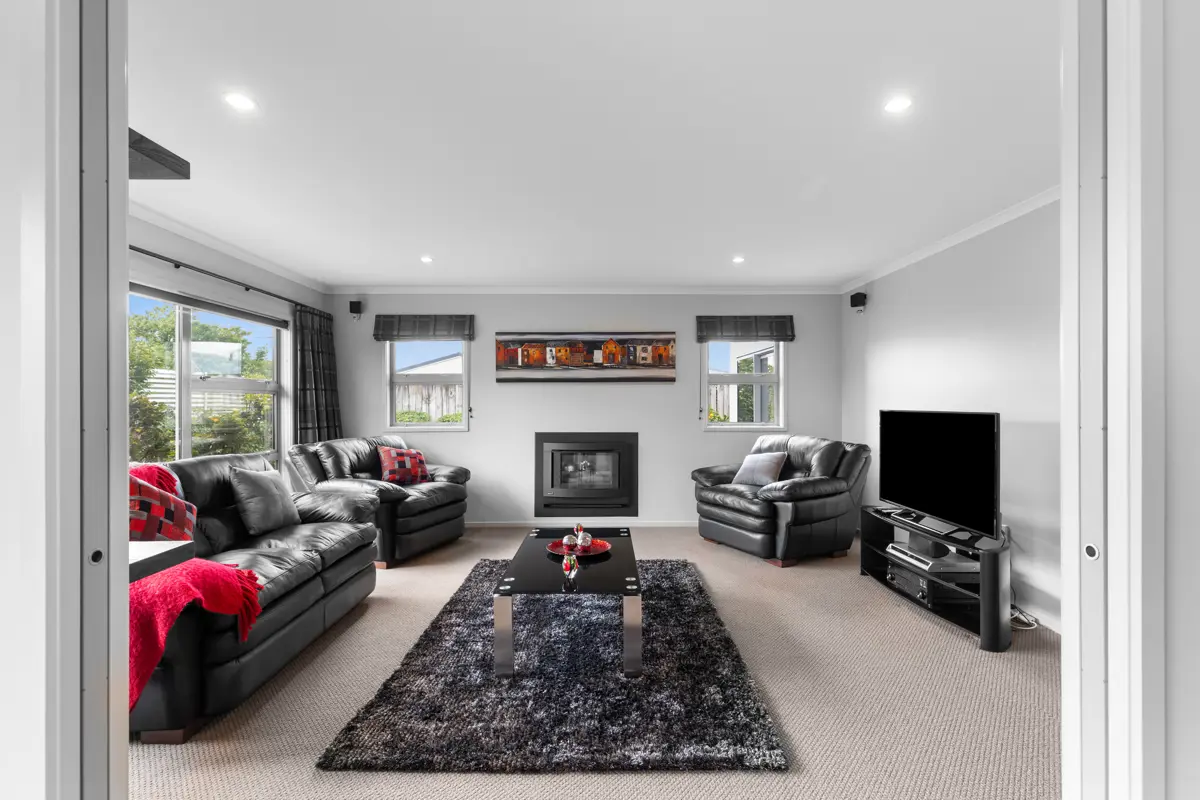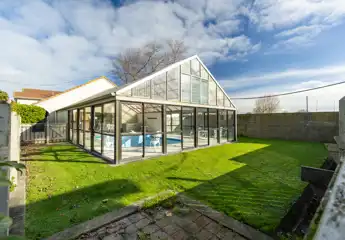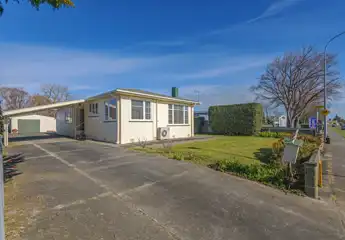6 Murphy Court, Highbury, Palmerston North
Deadline Sale 15 October 2025
3
2
2
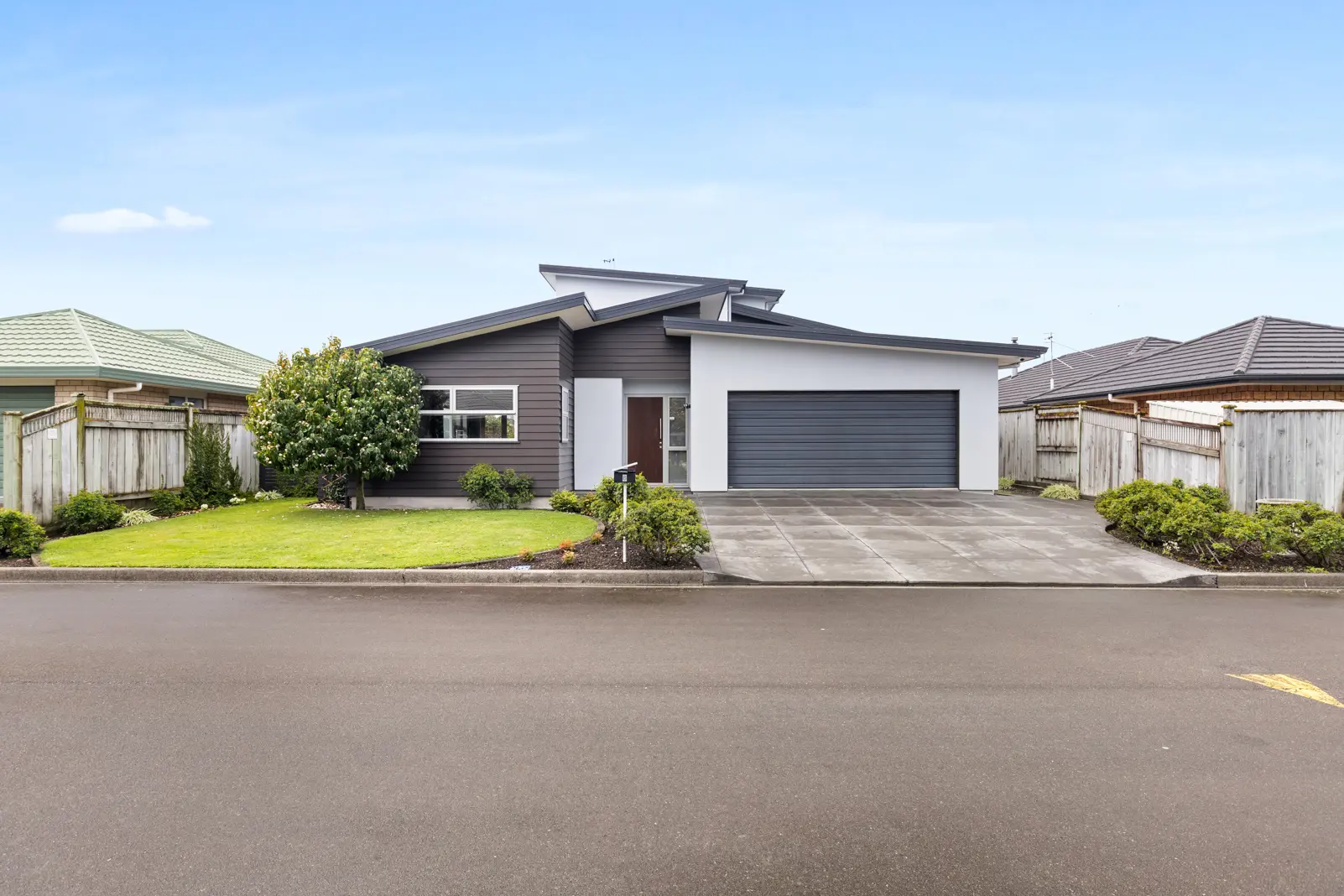
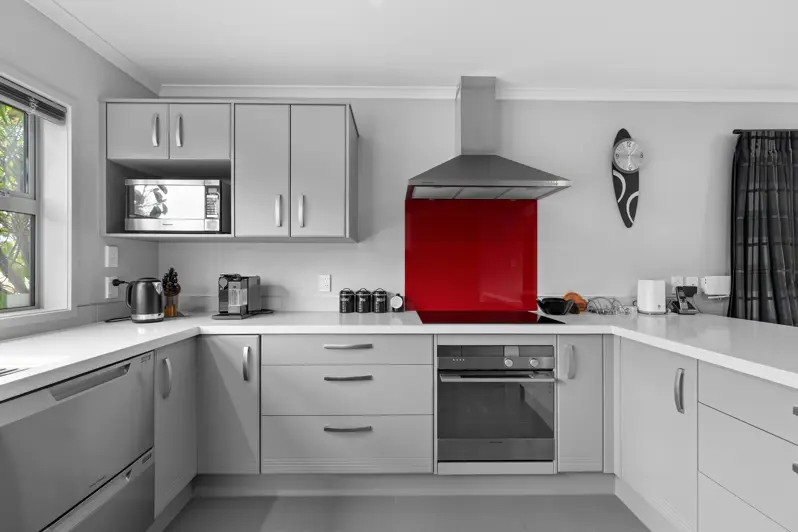
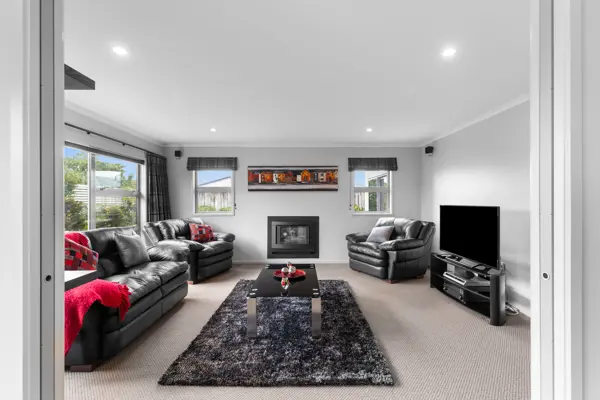
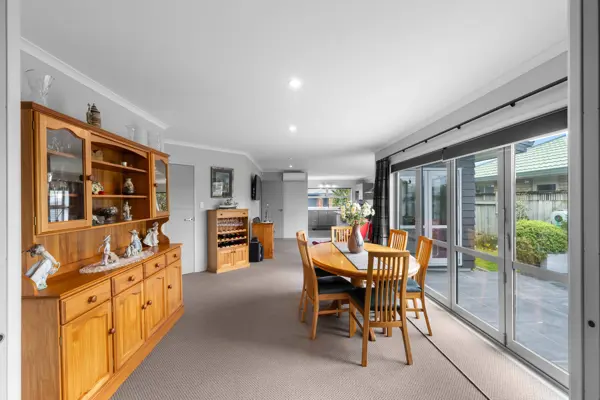
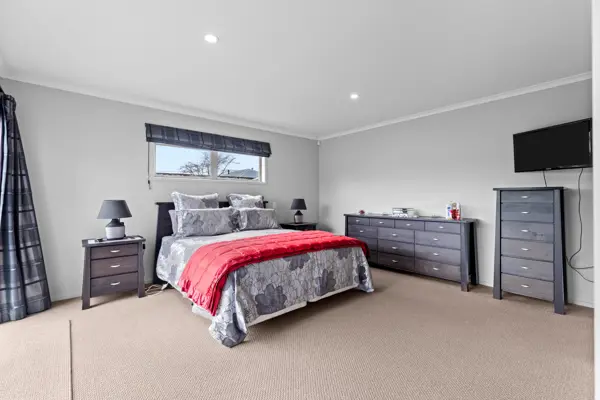
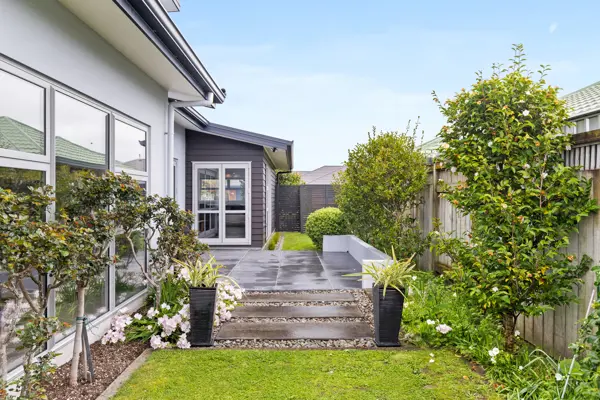
+25
Spacious home with three bedrooms plus office
Set in a peaceful, family-friendly court, this meticulously maintained 253m2 (more or less) residence offers the perfect combination of space, functionality, and timeless style. Designed for modern living, the home features a light-filled open-plan kitchen, dining, and living area that flows effortlessly to a beautifully landscaped 519m2 (more or less) section, complete with a sunny patio, ideal for entertaining or relaxing. A large separate lounge can be fully closed off, providing a quiet retreat or an additional space for family gatherings. The well-appointed kitchen includes a walk-in pantry and generous storage, making it as practical as it is stylish. With three bedrooms, plus an office, thoughtfully spread over two levels, the layout caters perfectly to both families and guests. The ground-floor master suite includes a spacious walk-in wardrobe and private ensuite, while two additional double bedrooms upstairs are serviced by a tidy, modern family bathroom. A fourth bedroom adds versatility, ideal for use as a guest room, nursery, or home office. Additional features include a separate toilet for guests, internal access double garage, ample storage throughout, full insulation, and double glazing for year-round comfort. Every detail has been carefully considered to ensure easy, low-maintenance living in a fabulous neighbourhood - a truly immaculate home offering a rare and exceptional opportunity. I know this one will be popular, don't delay registering your interest. Call today!
Chattels
6 Murphy Court, Highbury, Palmerston North
Web ID
BU210881
Floor area
253m2
Land area
519m2
District rates
$3632.11pa
Regional rates
$790.68pa pa
LV
$325,000
RV
$840,000
3
2
2
Deadline Sale (unless sold prior)
Wednesday, 15 October 2025, 4.00pm
Upcoming open home(s)
Contact


