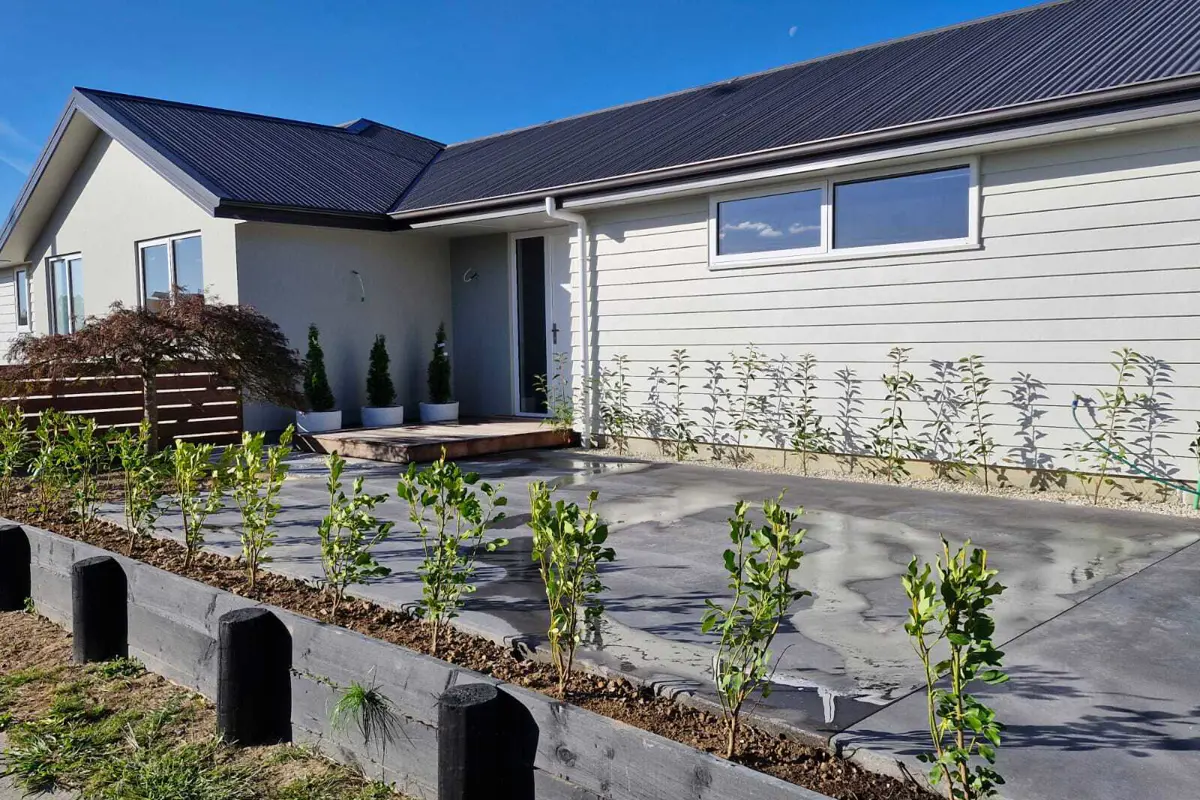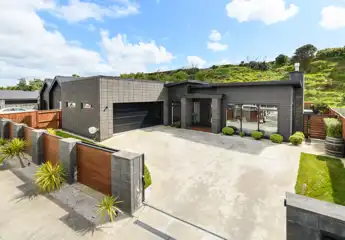58A James Line, Kelvin Grove, Palmerston North
Buyers $799,000+
3
2
2






+10
Easy living in a brand new build
This brand new, high-spec 164m2 (approx.) home, offers the perfect blend of style, comfort, and low-maintenance living. Located down a quiet right of way, this modern home is in a fantastic location, close to excellent schooling and grocery stores. It features three spacious bedrooms, including a master with an ensuite and walk-in wardrobe. Open plan living and dining areas make it ideal for entertaining, with a deck extending off the living areas, perfect for enjoying outdoor living. The internal access double garage provides both convenience and extra storage. The fully fenced 423m2 (approx) section ensures privacy and security, making it ideal for families or pets. With its durable weatherboard cladding, this home is designed for easy upkeep while offering contemporary appeal. Don't miss out on this incredible opportunity to own a brand new, low-maintenance home in a peaceful location with all the amenities you need right at your doorstep!
Chattels
58A James Line, Kelvin Grove, Palmerston North
Web ID
BU200353
Floor area
164m2
Land area
423m2
3
2
2
Buyers $799,000+
Upcoming open home(s)
Contact



















