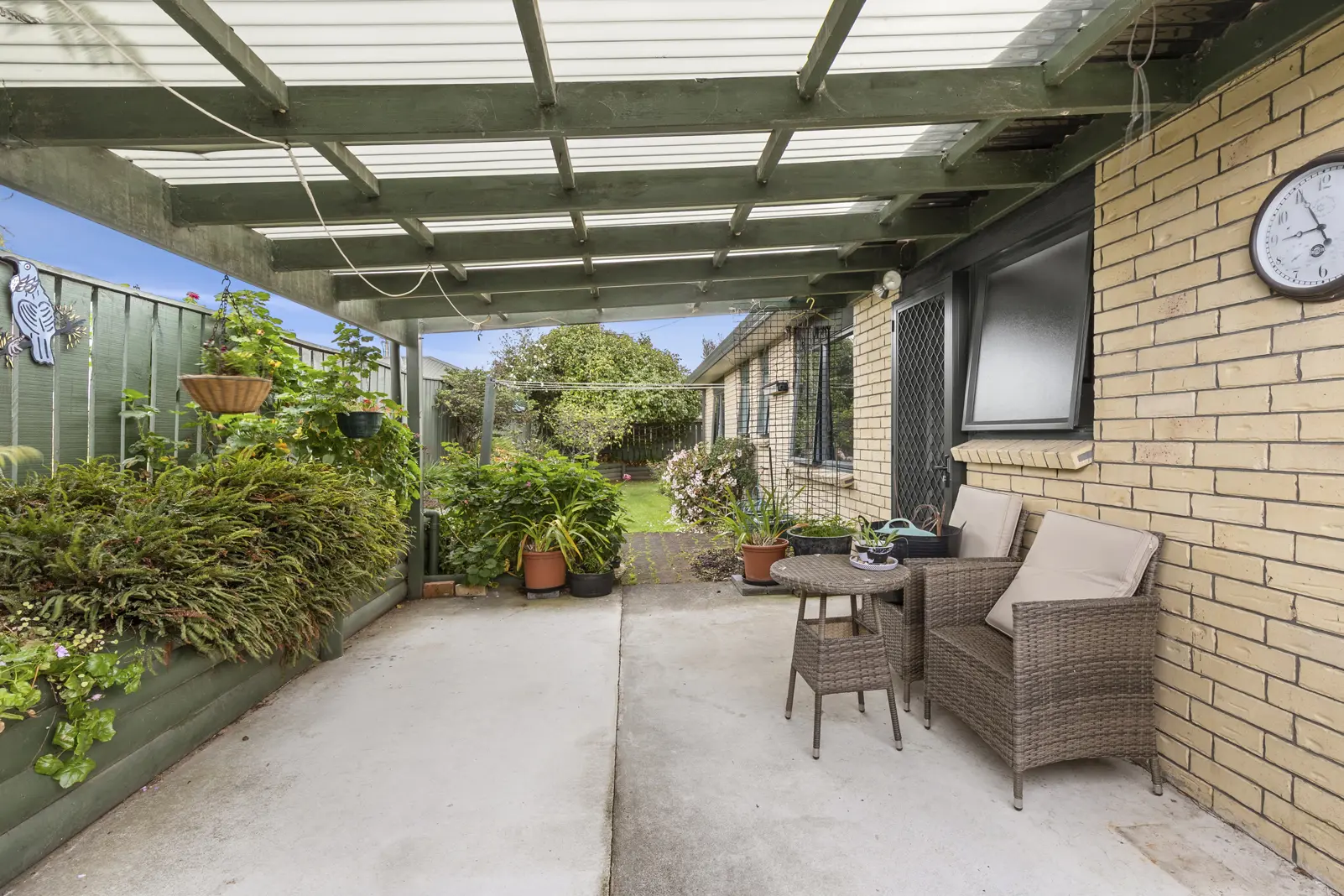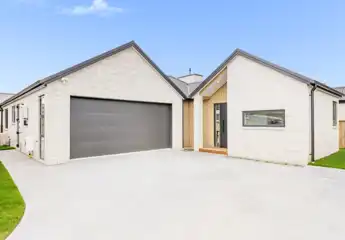56 Byron Street, Leamington, Waipa
$770,000
3
1
1






+4
This little gem is now $100,000 below RV!
Perfect for Downsizers, First Home Buyers & Investors! Discover the perfect blend of comfort and convenience in this well-maintained home featuring 2 spacious double bedrooms plus a versatile single bedroom — ideal for a home office, nursery, or guest space. Step inside to a generous open-plan living and dining area that seamlessly connects to the functional kitchen, creating a warm and welcoming hub for everyday living. Designed with lifestyle in mind, this home offers: A full bathroom with bathtub, plus two separate toilets for added convenience A fully fenced private courtyard and established garden, perfect for relaxing or entertaining outdoors An attached garage offering secure off-street parking and extra storage Set in a prime location, you’ll enjoy the ease of walking to local cafés, shops, and amenities — everything you need is just around the corner. Whether you're downsizing, stepping into your first home, or looking for a smart investment opportunity, this tidy, low-maintenance property ticks all the boxes. Be quick — properties like this don’t last long
Chattels
56 Byron Street, Leamington, Waipa
Web ID
CBU204085
Floor area
138m2
Land area
450m2
District rates
$3649.24 pa
LV
$440,000
RV
$870,000
3
1
1
$770,000
View by appointment
Contact













