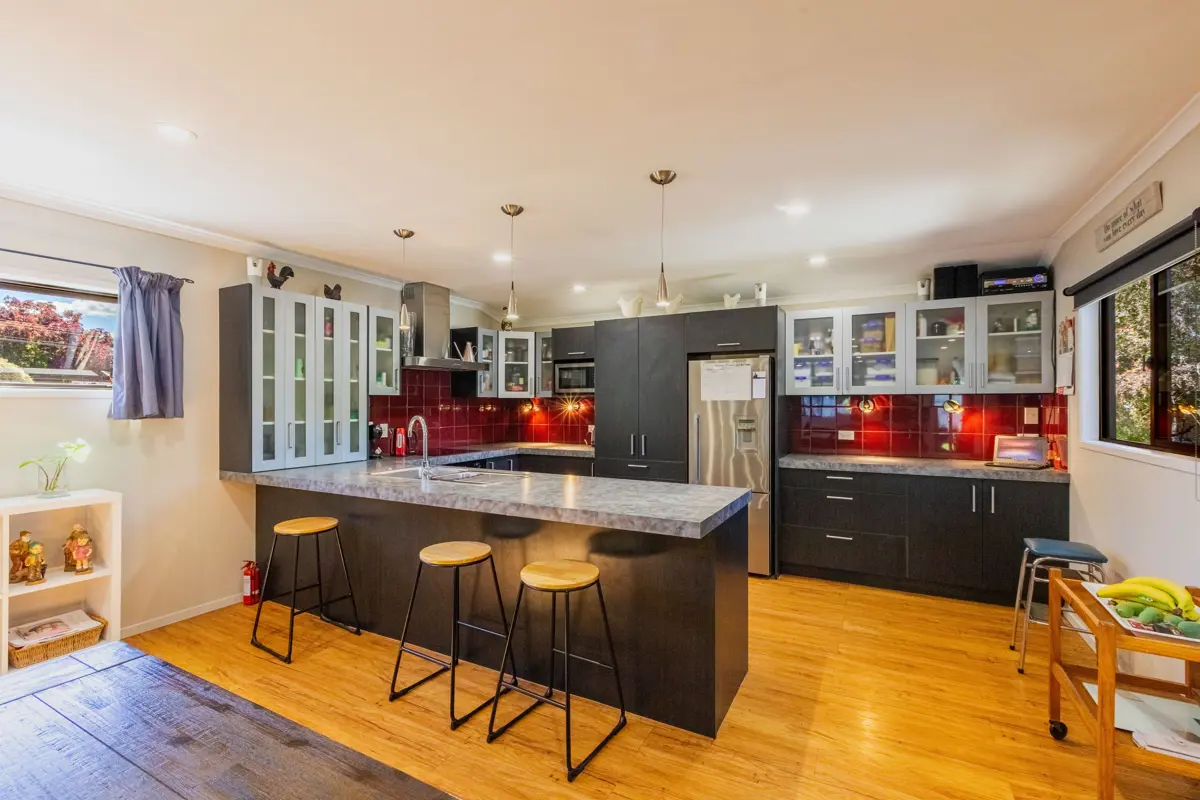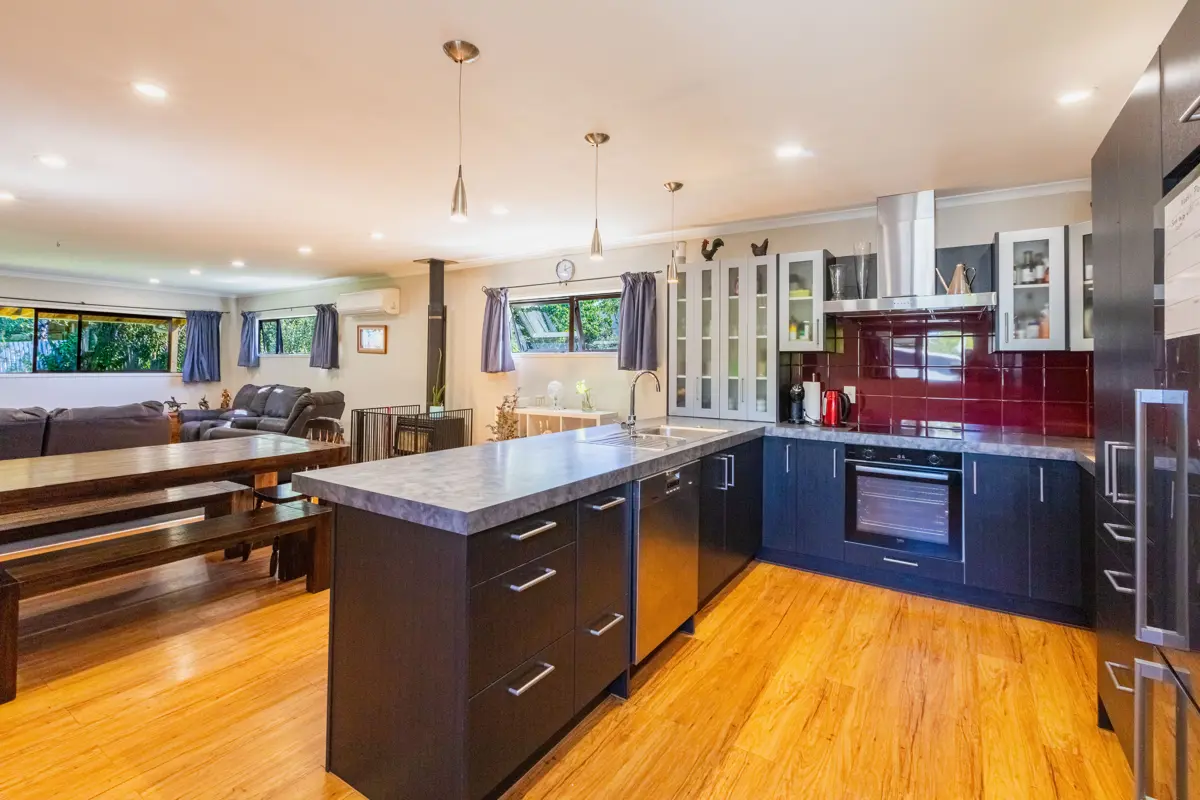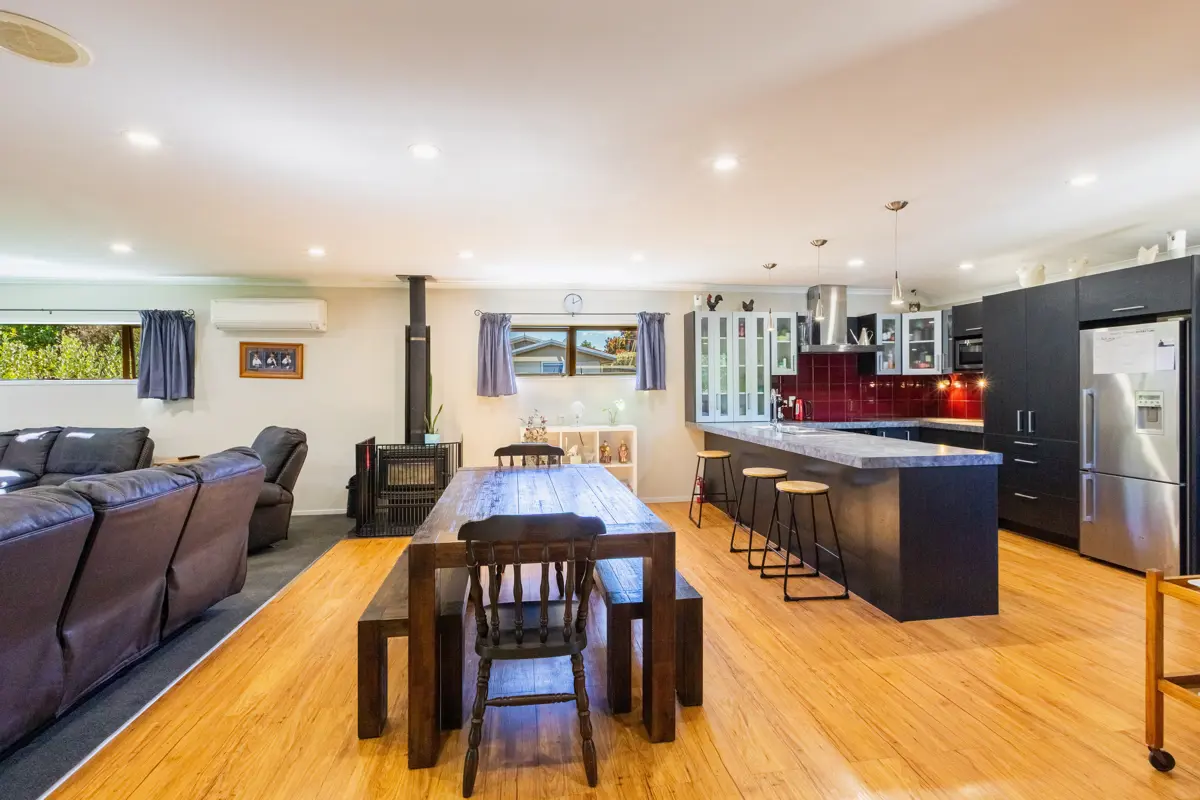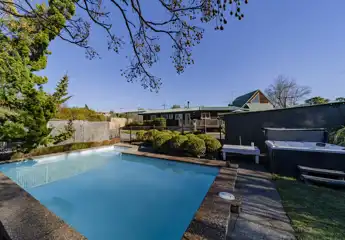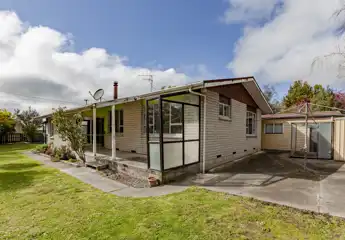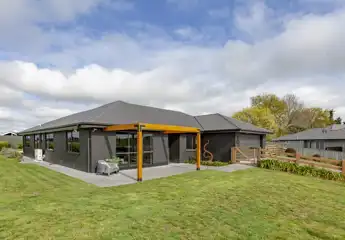55A Tavistock Road, Waipukurau, Central Hawkes Bay
price TBC
4
1
1
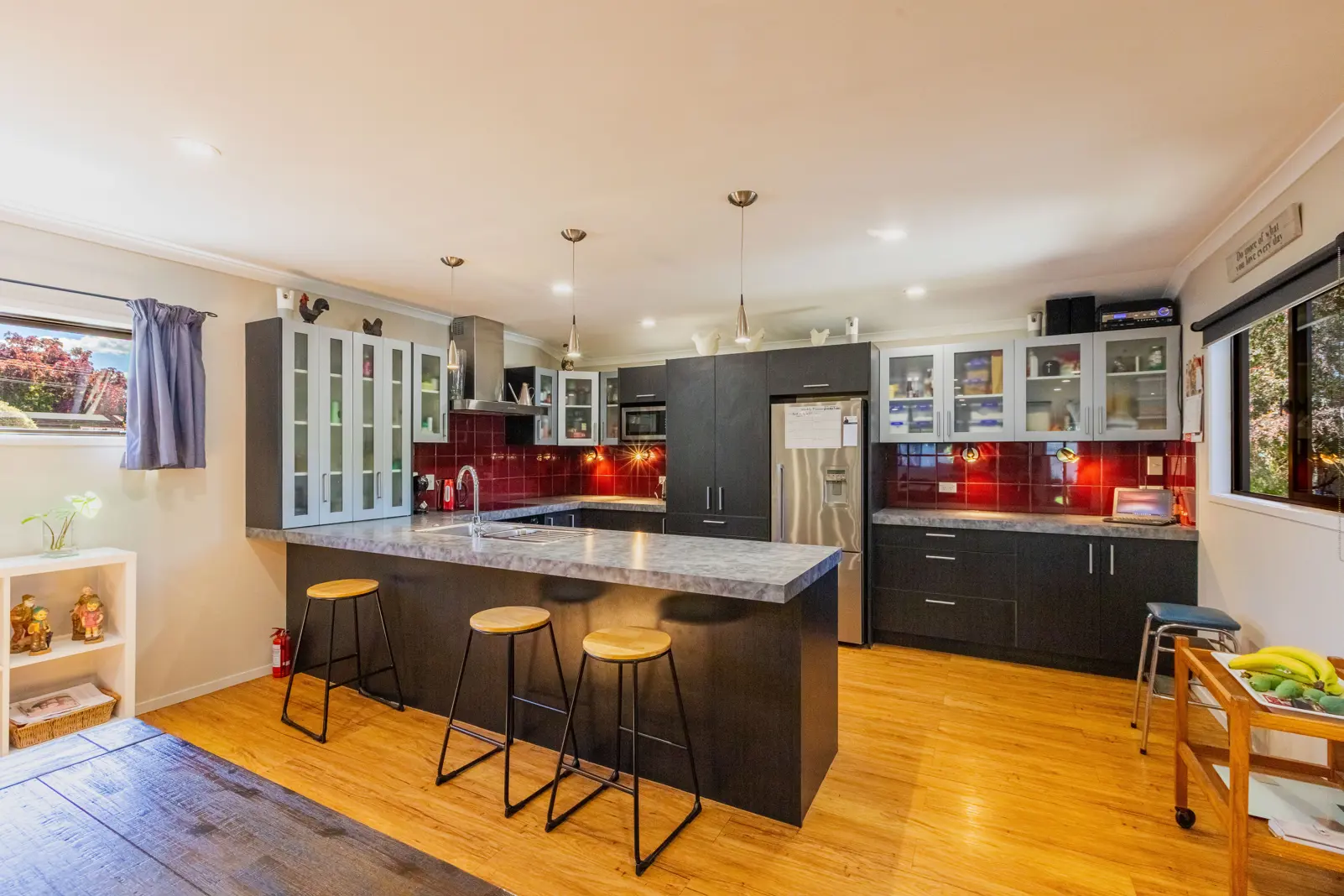
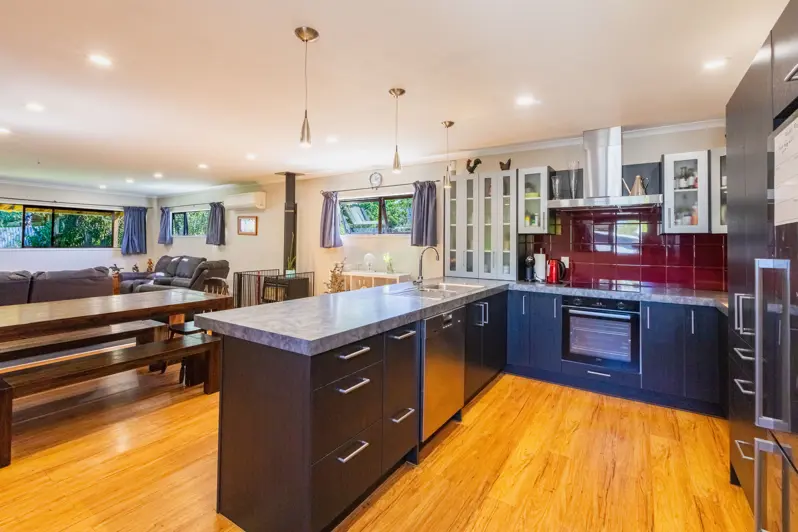
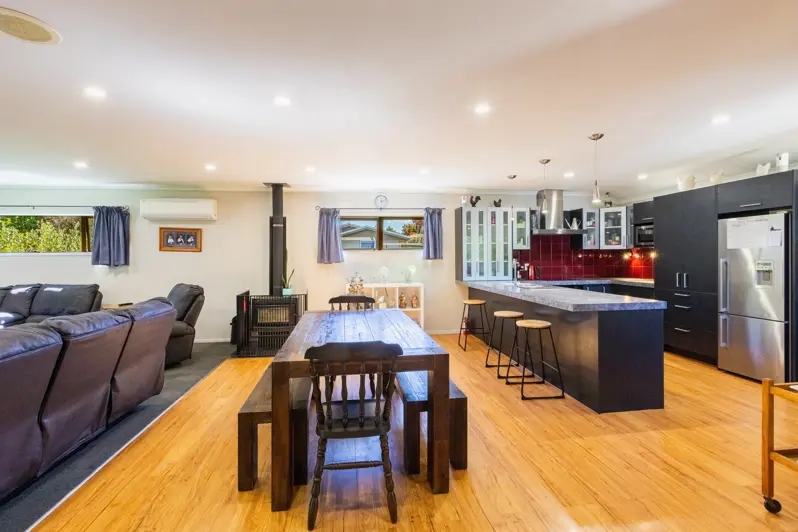
A haven from the hectic
Your haven from the hectic - this beautifully appointed home is an easy living dream! Set on a well-fenced, private rear section that requires only minimal upkeep - ideal for busy families or professionals seeking a stress-free lifestyle. Inside, the spacious open-plan kitchen, dining, and living area creates a welcoming heart of the home. The kitchen is an absolute showstopper, beautifully appointed - cooking will be a pleasure! There are four double bedrooms, all with wardrobes, providing ample space for all the family, along with a stylish bathroom with a spa bath. Winter comfort is ensured with a free-standing wood burner, heat pump, heat transfer system, and gas hot water, backed by some insulation in the ceilings and underfloor. Beyond the home, easy-care gardens frame the sun-soaked entertaining areas, perfect for relaxing afternoons with or without guests. A large studio room offers multiple possibilities - whether as a quiet home office, creative workspace, home gym or a dream retreat for teenagers. A single garage, wood shed, and raised vegetable beds complete the package. With its excellent location, private setting, and modern, low-maintenance appeal, this property is an exceptional opportunity for those who want to enjoy life without the constant upkeep. Move in and start living!
Chattels
55A Tavistock Road, Waipukurau, Central Hawkes Bay
Web ID
WU201905
Floor area
132m2
Land area
900m2
District rates
$4,543.67pa
Regional rates
$351.85pa
LV
$195,000
RV
$600,000
4
1
1
price TBC
View by appointment
Contact

