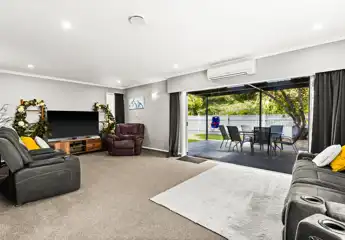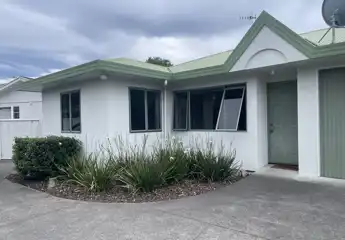53 Elbourne Street, Taradale, Napier
Buyers $730,000+
3
2
2



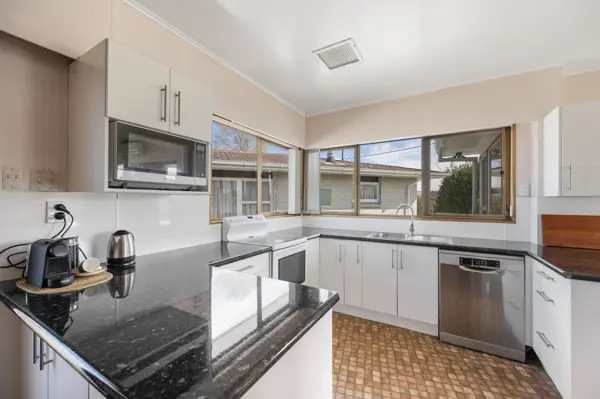
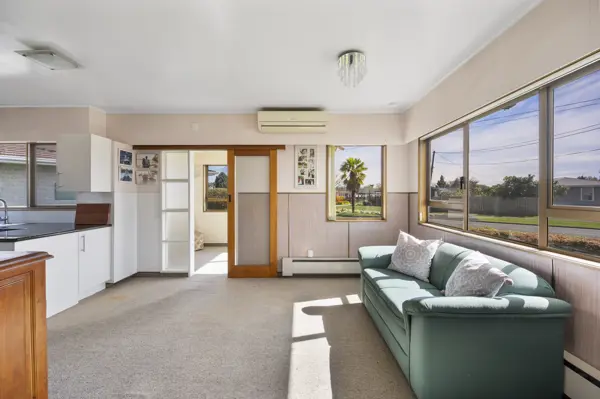
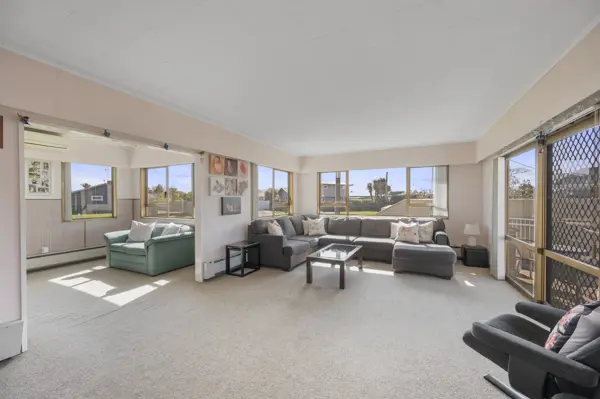
+15
Extra large family home in top location
Welcome to 53 Elbourne Street, Taradale - an extra-large, family-sized home designed with space, comfort, and versatility in mind. Featuring three generously sized bedrooms, one with a semi ensuite, plus a huge rumpus room and a separate office off the dining area, this home provides plenty of options for teenagers, visiting guests, or even a dedicated media room. Perfect for blended or extended family situations. The modern kitchen flows seamlessly into the dining and living spaces, making it perfect for everyday family living. Step outside and enjoy summer barbecues under the covered pergola area, ideal for entertaining. The home also offers the convenience of double garaging with internal access, plenty of storage, and easy-care grounds. Situated in a prime Taradale location, you'll be central to excellent schools, shops, and all the amenities this sought-after community has to offer. A much-loved family home, now ready for the next chapter - could this be the one for you?
Chattels
53 Elbourne Street, Taradale, Napier
Web ID
GMU213476
Floor area
260m2
Land area
602m2
District rates
$3731.20 pa
Regional rates
$736.91pa
LV
$370,000
RV
$900,000
3
2
2
Buyers $730,000+
View by appointment
Contact






