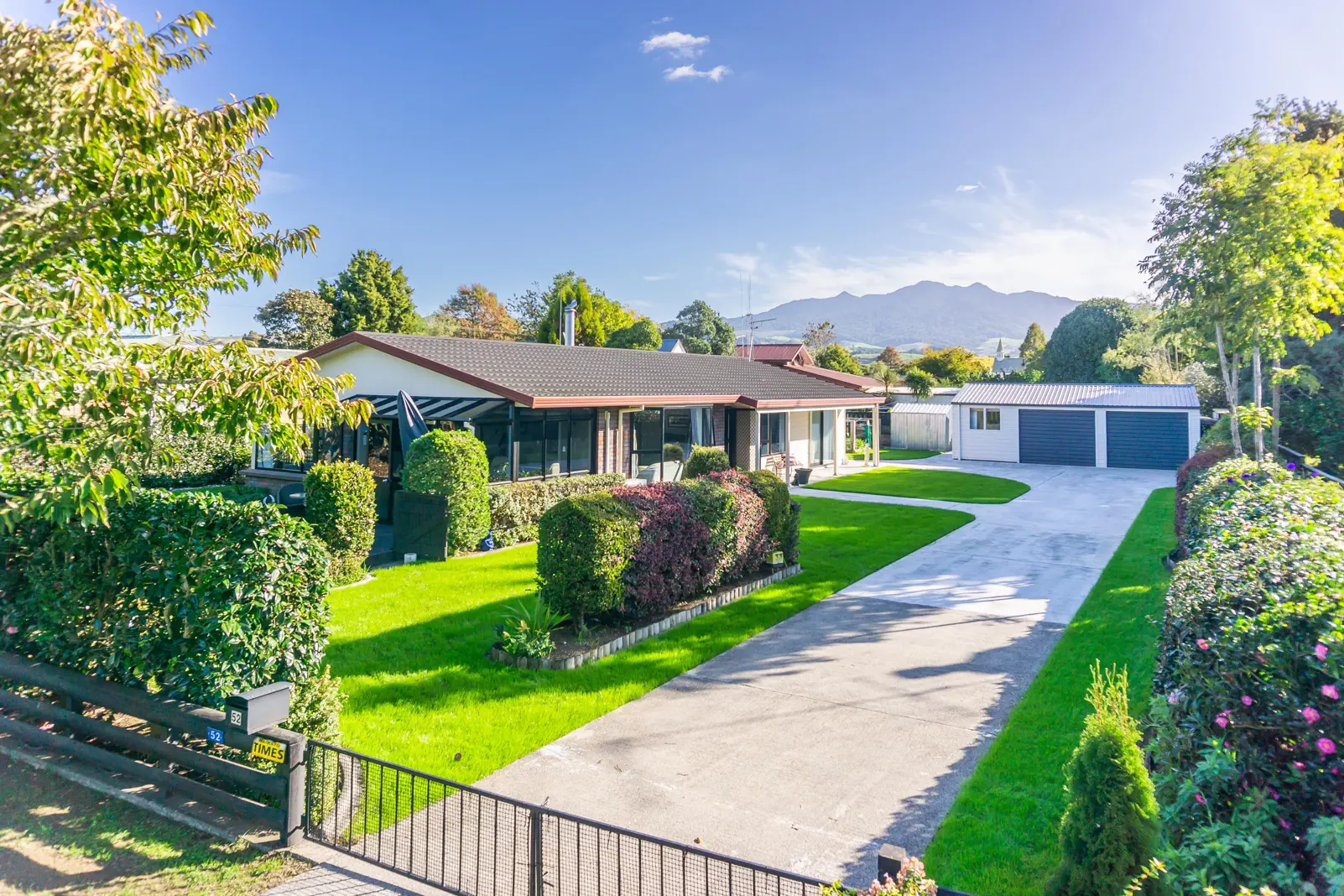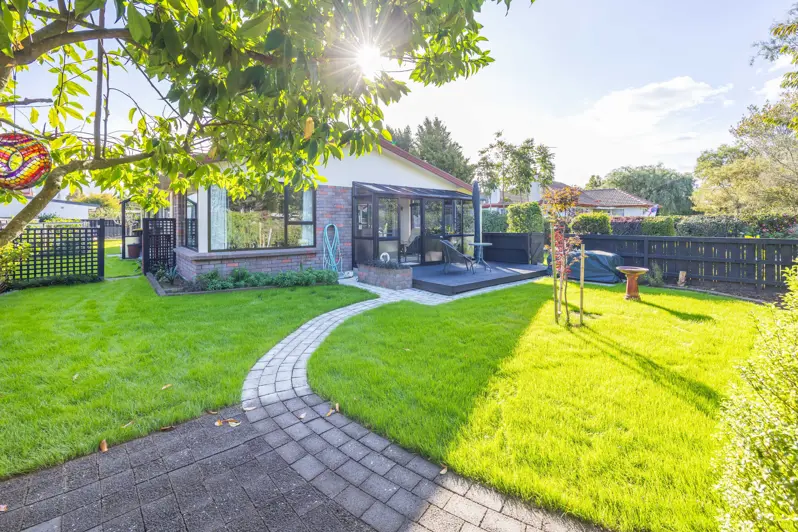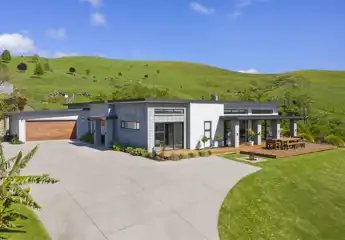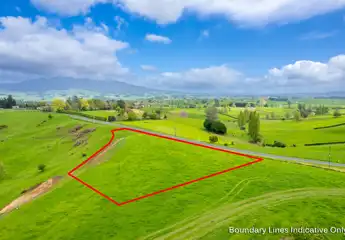52 Mcclure Street, Pirongia, Waipa
$849,000
3
1
2






+26
Sunroom, storage, space - this one has it all
Located in the popular Pirongia Village and within walking distance to Pirongia School (Years 1-8), this immaculately presented property offers spacious, comfortable living in a friendly and well-established community. The home is light filled with plenty of windows, creating a seamless indoor-outdoor flow. A large conservatory expands the footprint of the home, providing an ideal space for year-round enjoyment. The majority of the home is double glazed and equipped with two heat pumps plus a log burner, ensuring comfort through all seasons. Immaculate inside and out, the property is fully fenced, making it safe for children and pets. The double garage features two additional rooms - perfect for storage, hobbies, a sewing room, or even a home office. There's also generous workshop space and ample off-street parking for a motorhome, boat, or trailer. Outdoors, the lifestyle features continue with a well-maintained chook run and raised veggie gardens - ideal for those who enjoy a bit of self-sufficiency and time in the garden. This is a home that not only has great street appeal but offers even more once you step through the door, with thoughtful features and a warm, welcoming feel throughout.
Chattels
52 Mcclure Street, Pirongia, Waipa
Web ID
TWU204065
Floor area
143m2
Land area
1,012m2
District rates
$2,407.92pa
Regional rates
$457.21pa
LV
$400,000
RV
$820,000
3
1
2
$849,000
View by appointment
Contact



































