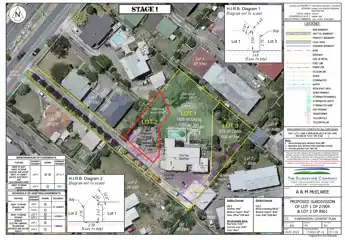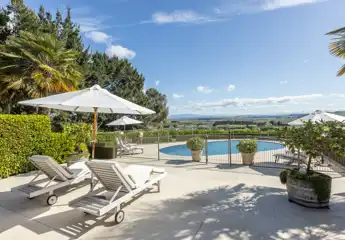515 Ikanui Road, Frimley, Hastings
By Negotiation
4
2
2
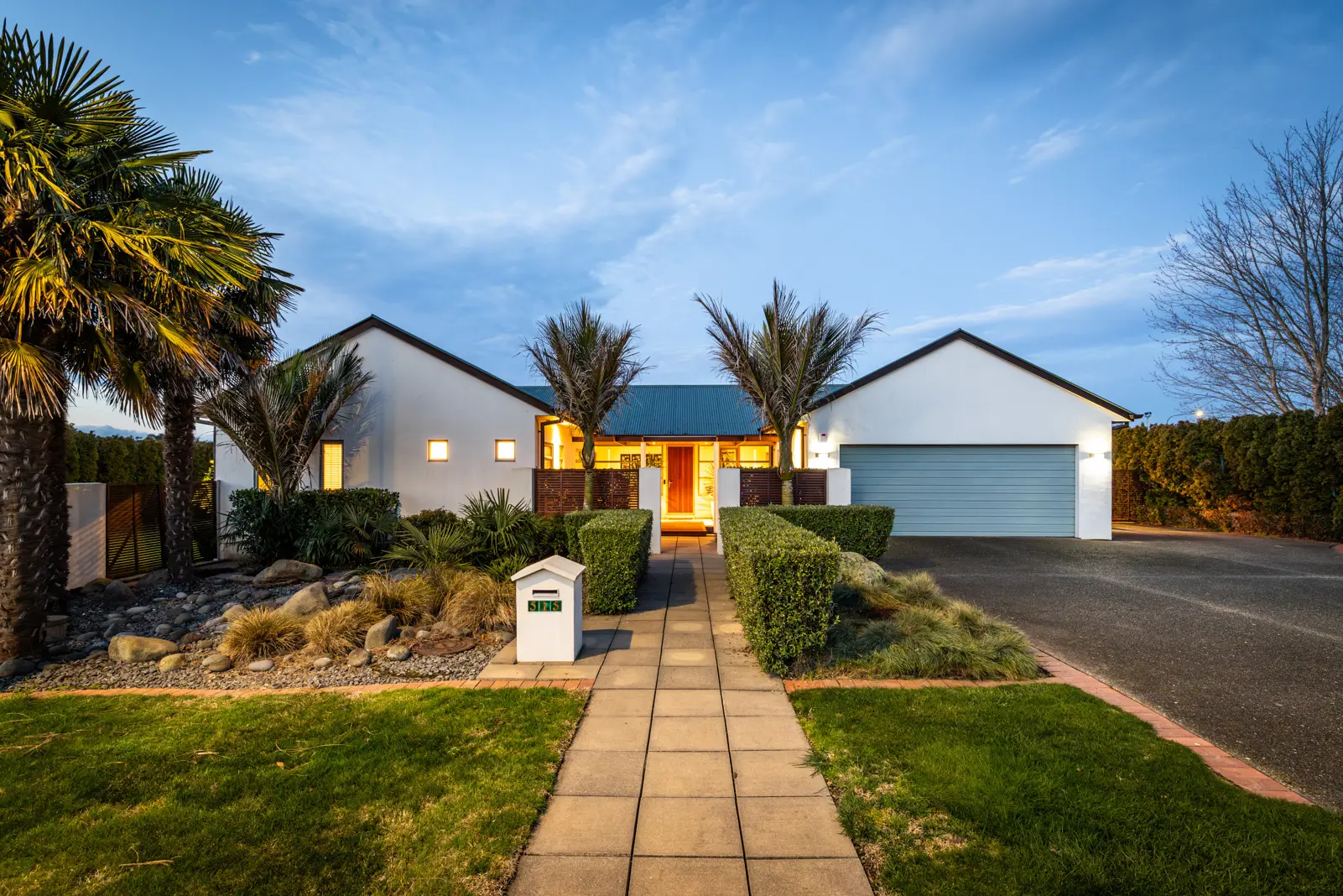

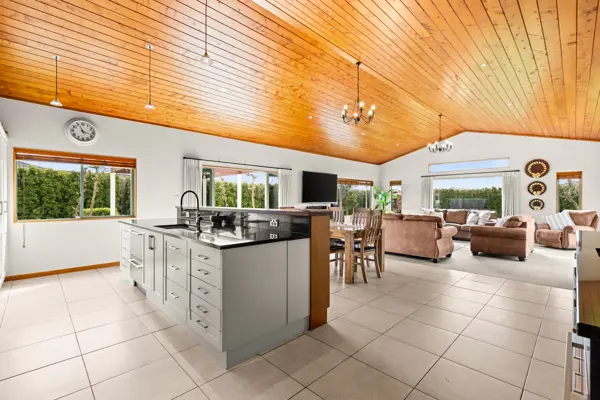
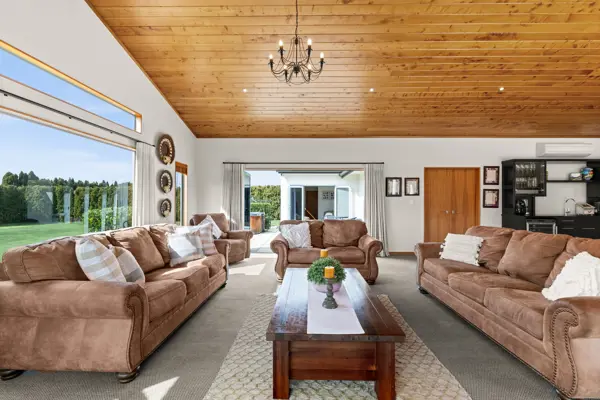
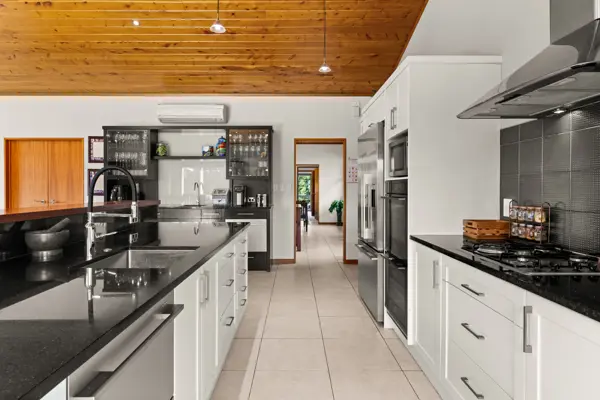
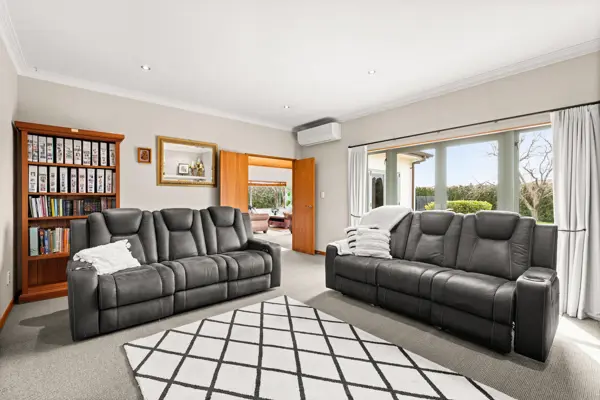
+18
Sophistication, style and stunning street appeal
This gorgeous family home, located in the sought-after suburb of Frimley, ticks all the right boxes and holds lasting appeal for years to come. The well-maintained yard, with extensive lawns and beautiful gardens, offers instant street appeal. The extra-large 2,223 sqm (more or less) section is a rare bonus, giving you the option to further develop the property if desired, or simply enjoy this remarkable sanctuary as it stands. Outdoor features such as a quaint bridge and water feature add charm and tranquillity, while French doors and large windows ensure the peaceful gardens flow seamlessly into the home. Step inside and be welcomed by an exceptional gourmet kitchen with granite benchtops and a double oven, perfect for family meals or entertaining in style. The generous open-plan family living room is the heart of the home. Bathed in natural light, it offers space to gather, relax, or host with ease, while the adjoining dining area creates a natural hub for everyday living. A separate lounge provides a quieter retreat, ideal as a formal living room, media space, or simply a cosy spot to unwind in comfort. Together, these living zones deliver flexibility and flow, making the home as practical as it is inviting. Accommodation is equally impressive, with four spacious bedrooms thoughtfully positioned for privacy. Two double bedrooms are tucked into their own wing, perfect for family or guests. The master suite, located in its own private wing, is a true retreat, featuring a stylish ensuite, generous proportions, and direct access to a private patio where you can enjoy a morning coffee in peace. The fourth bedroom serves beautifully as a guest suite or versatile room for work or hobbies. A family bathroom, separate toilet, study nook, purpose-built laundry, and utility room complete the practical layout. Close to schools, shops, and amenities, and just a short commute into Hastings CBD, this is an exceptional opportunity for those who value a little luxury on spacious grounds. Call us today to arrange a private viewing, or join us at the open home.
Chattels
515 Ikanui Road, Frimley, Hastings
Web ID
HU208113
Floor area
272m2
Land area
2,223m2
District rates
$7,439.42pa
Regional rates
$1,183.37pa
LV
$1,180,000
RV
$1,770,000
4
2
2
By Negotiation
View by appointment
Contact








