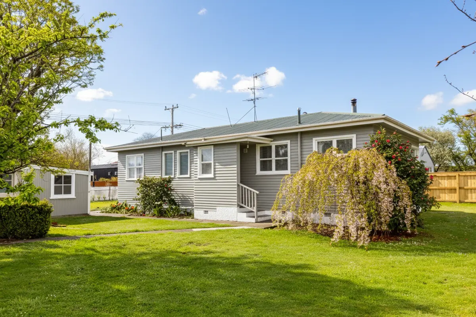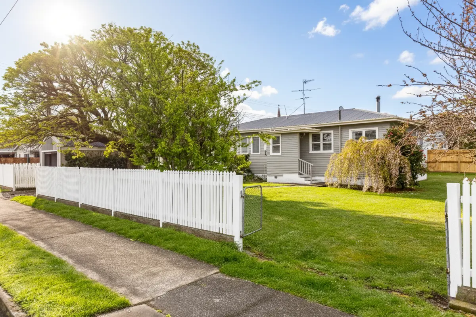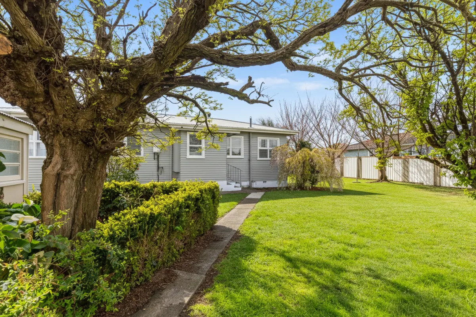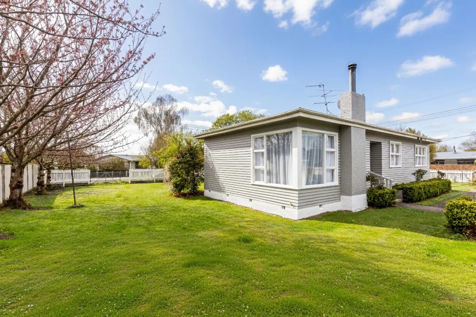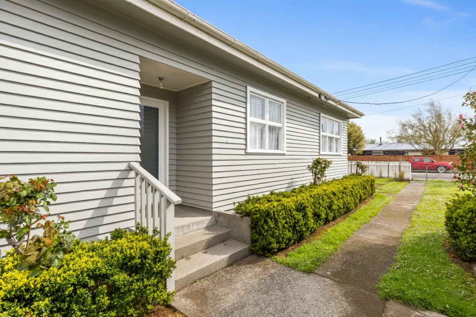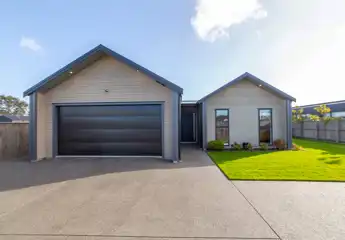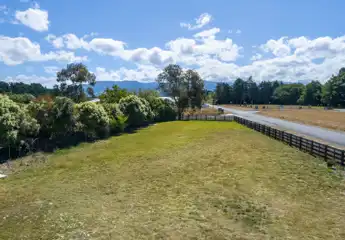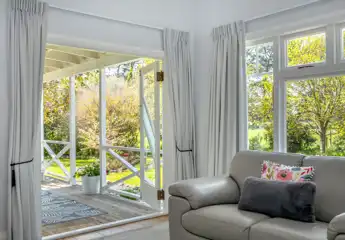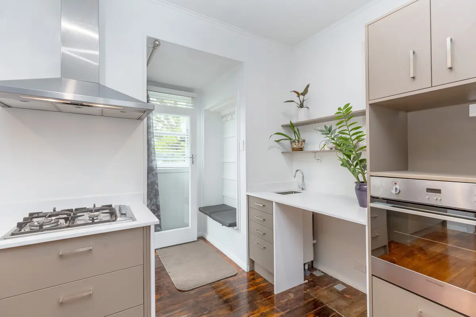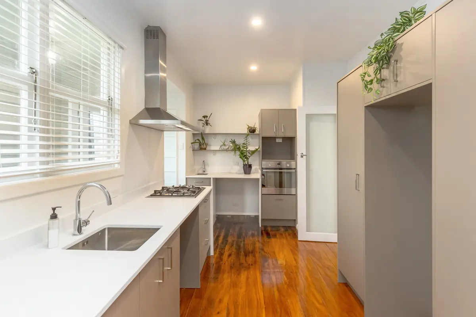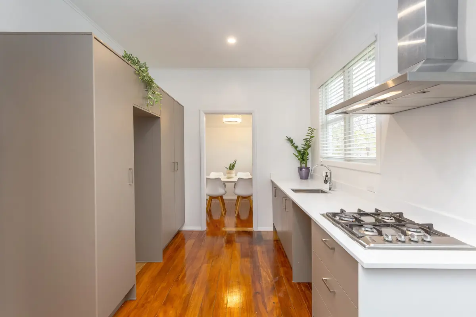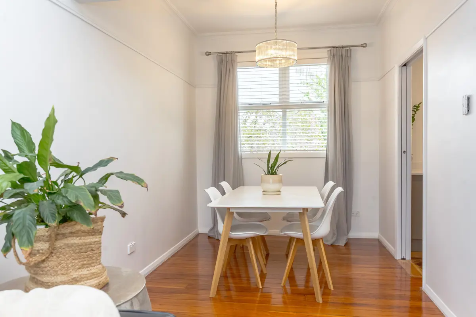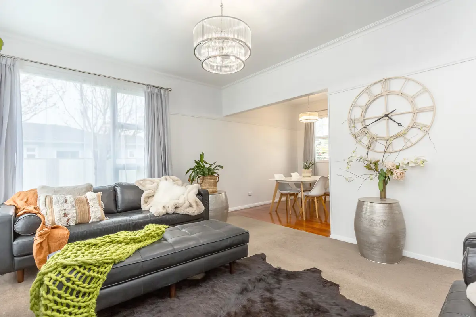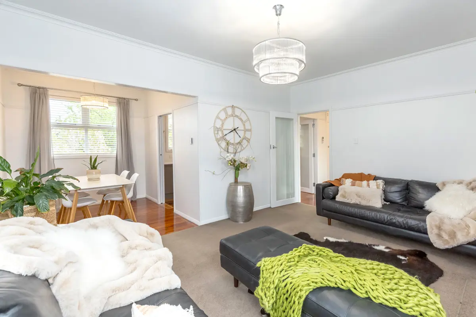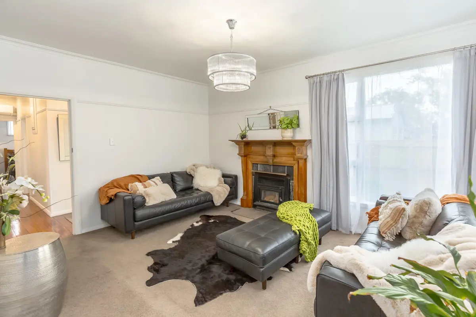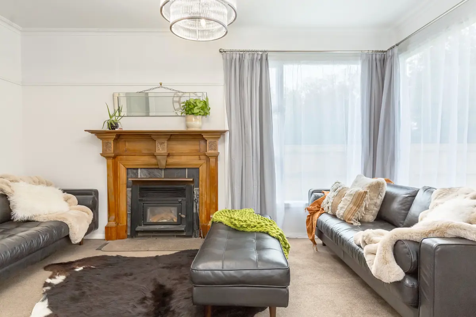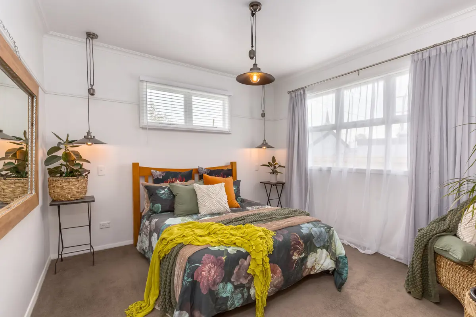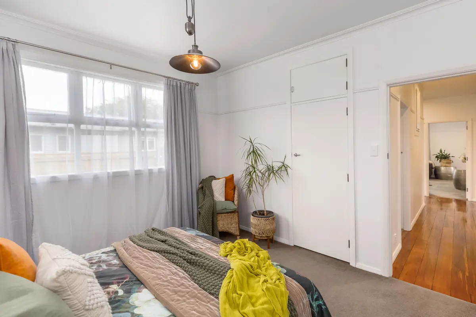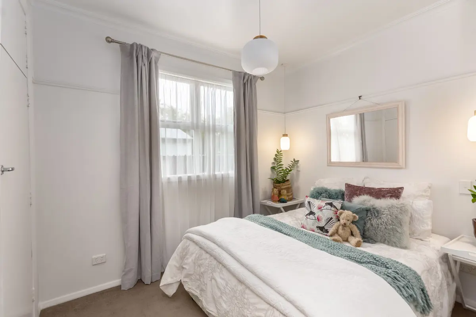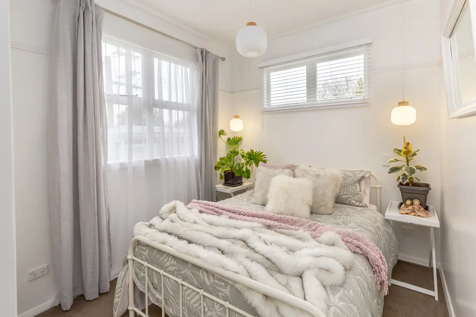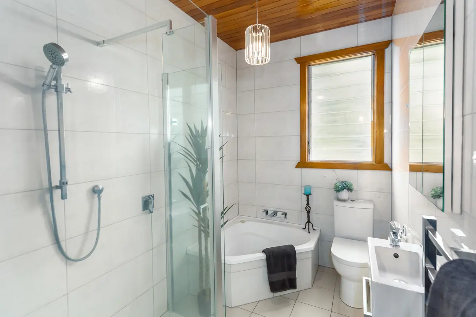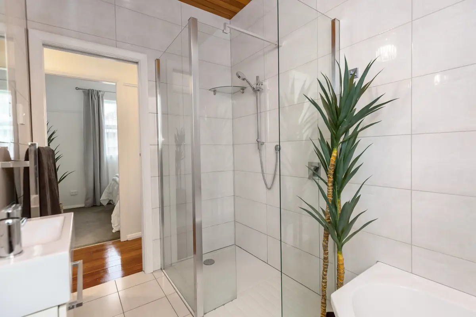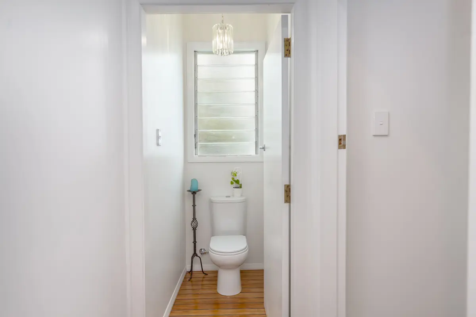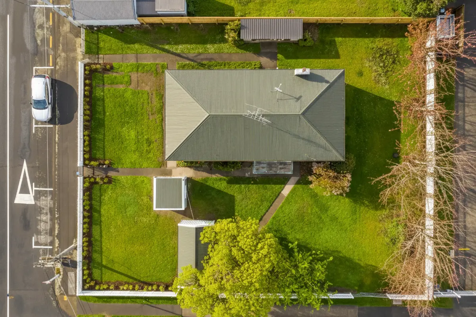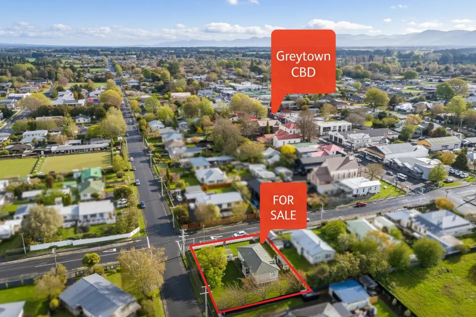5 Jellicoe Street, Greytown, South Wairarapa
Buyers $620,000+
3
1
1
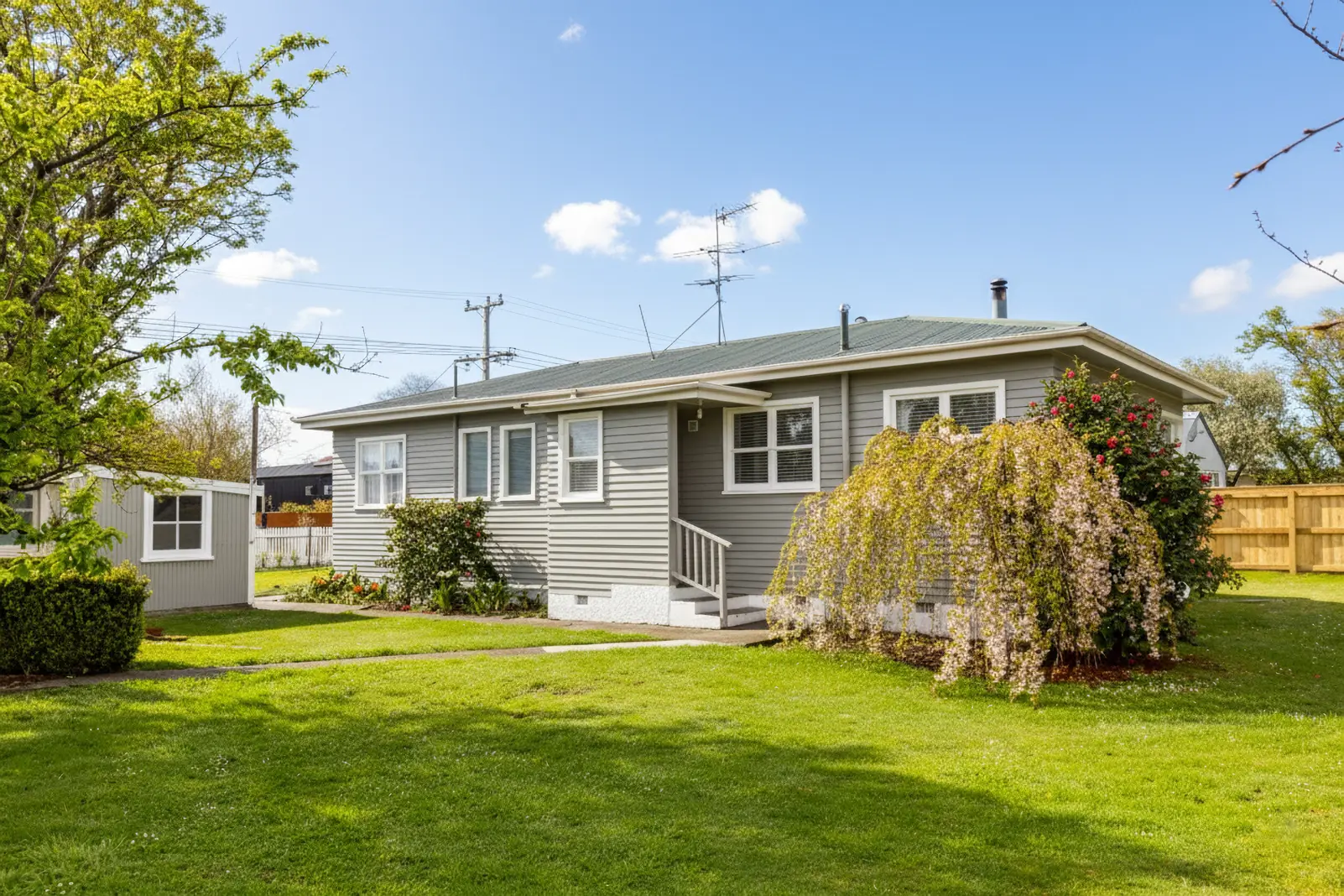
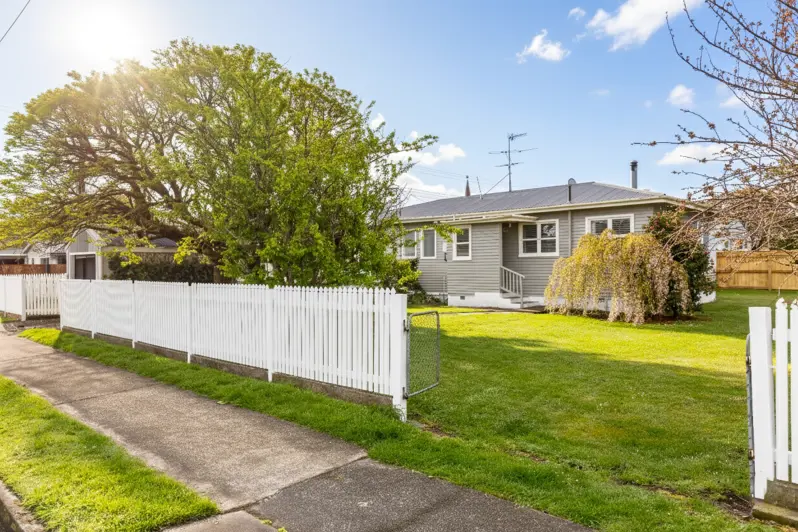
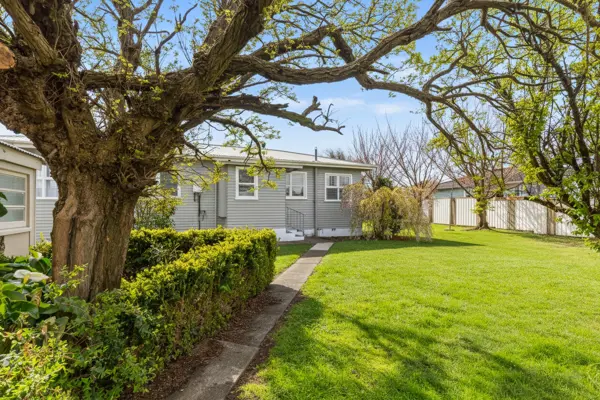
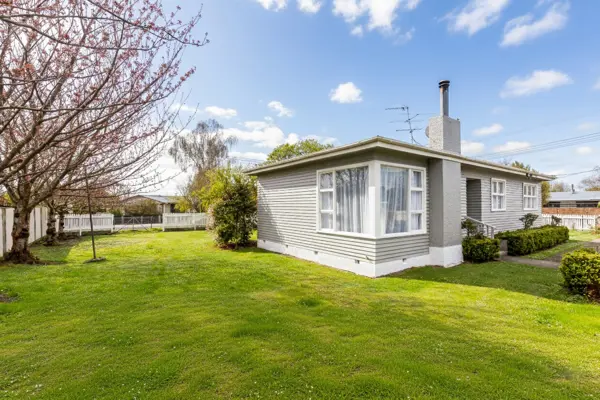
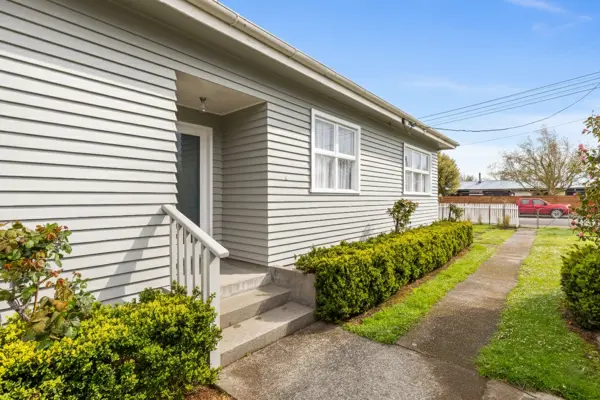
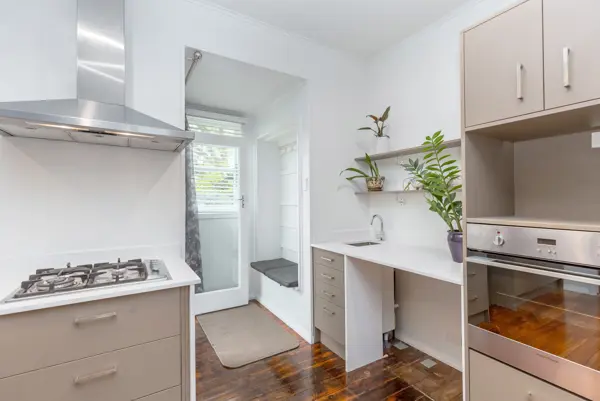
+16
Affordable Greytown gem, walk to everything!
First time on the market in close to 30 years, this is a rare find in Greytown, your opportunity to enter the market is now. Step into the best of both worlds with this charming 1950s three-bedroom home, beautifully renovated to blend modern comfort with timeless character. Light-filled interiors, fresh finishes, and that unmistakable 50s charm make this a home you'll love to come back to. The home features a modern kitchen designed for today's lifestyle and a stylish bathroom with contemporary fittings, while the three spacious bedrooms provide plenty of room for family, guests, or hobbies. Also the home has undergone a full rewire, making for a low maintenance home. Location doesn't get better just a one minute stroll to Greytown's cafes, shops, and boutiques. Whether you're grabbing your morning coffee, browsing the weekend market, or meeting friends for dinner, everything is right at your doorstep. Set on a sunny corner section, the property also offers a single garage that can double as a versatile space for hobbies, storage, or a home gym, plus a garden shed for those with a green thumb. This is a truly affordable opportunity to live in one of the Wairarapa's most sought-after towns and in one of Greytown's most popular streets, perfect as a first home, a smart investment, or a stylish weekender. Call me for more information or I'll look forward to seeing you at the open home.
Chattels
5 Jellicoe Street, Greytown, South Wairarapa
Web ID
FEL186452
Floor area
103m2
Land area
788m2
District rates
$5,583.25pa
LV
$380,000
RV
$570,000
3
1
1
Buyers $620,000+
Upcoming open home(s)
Contact


