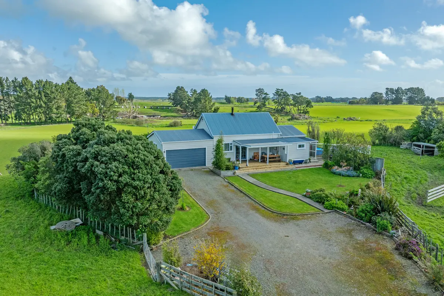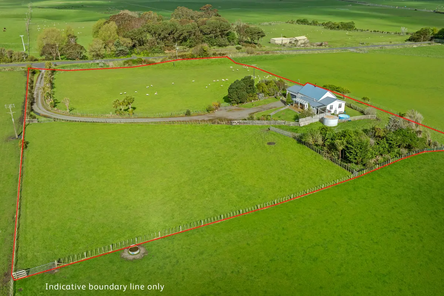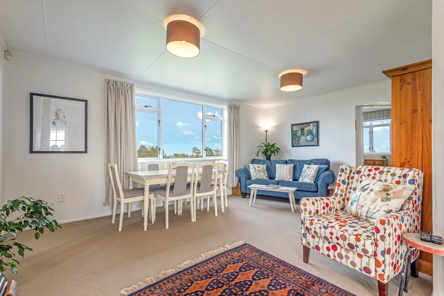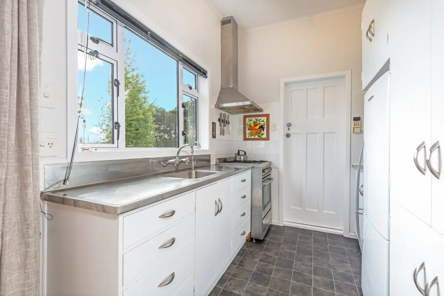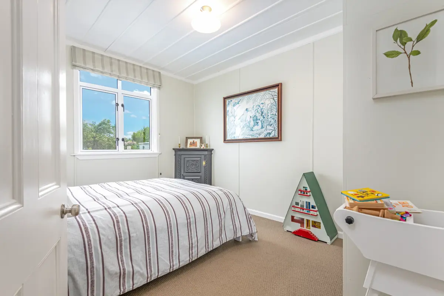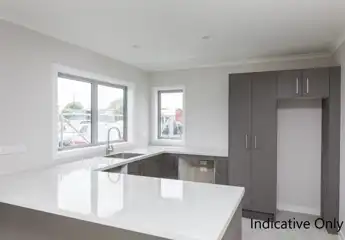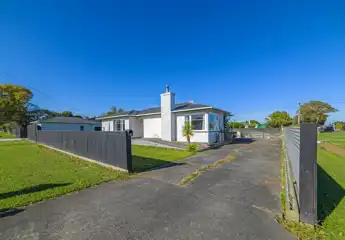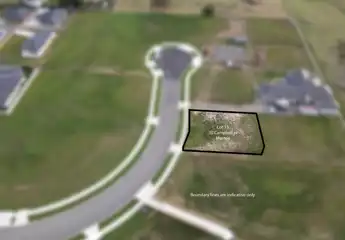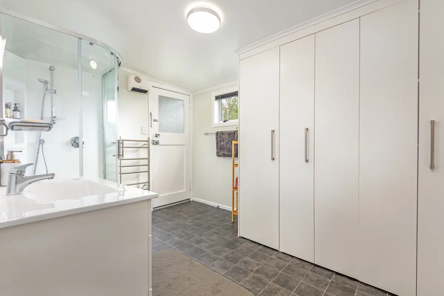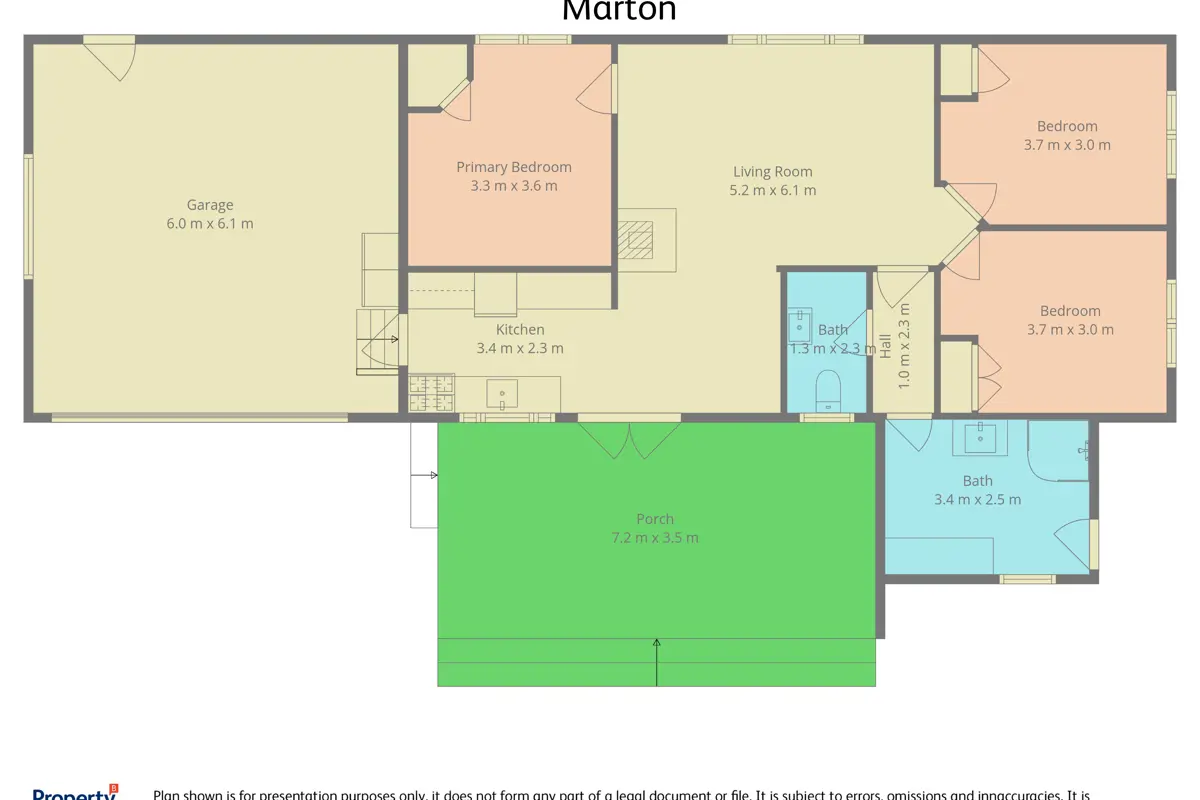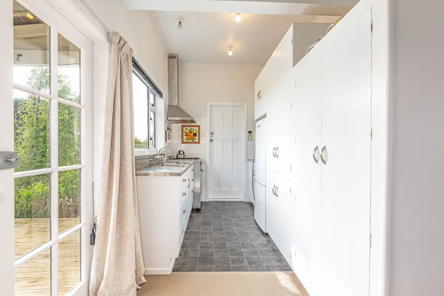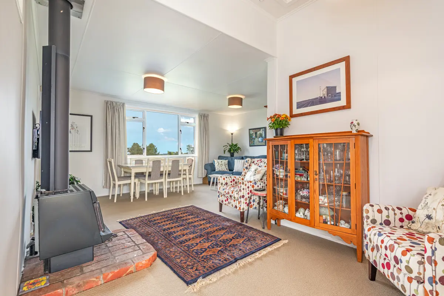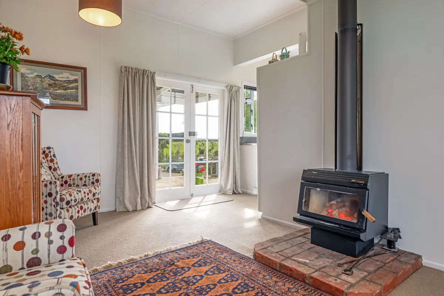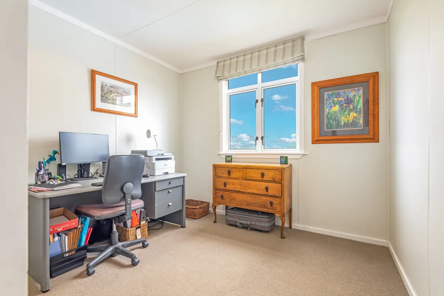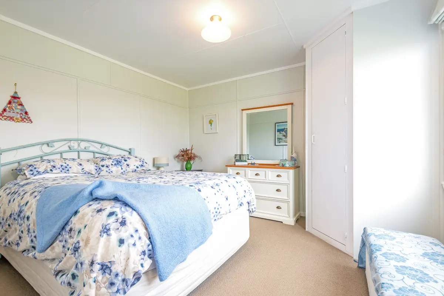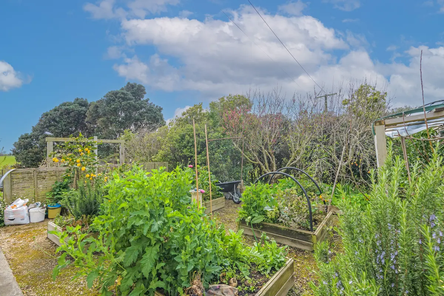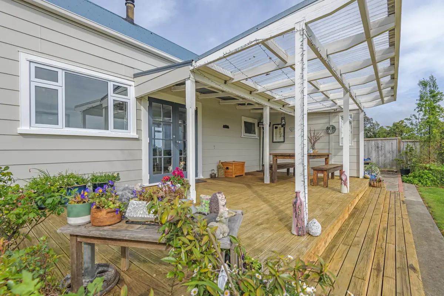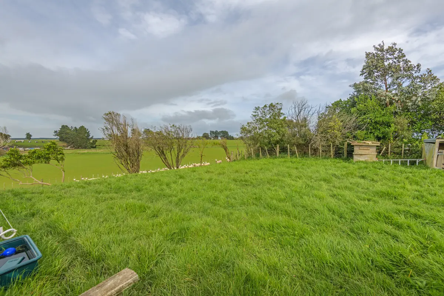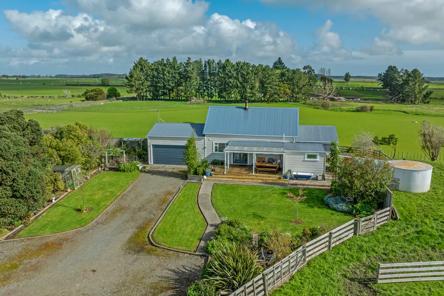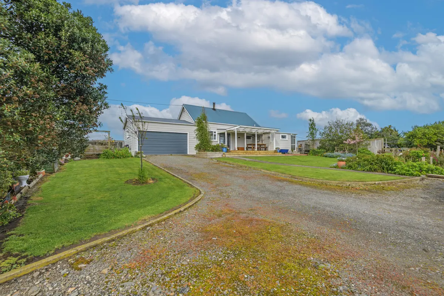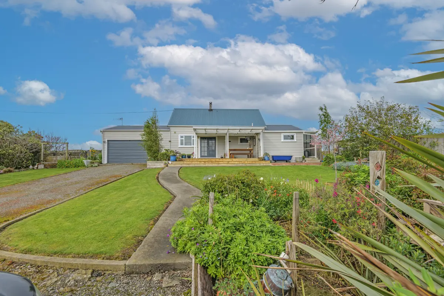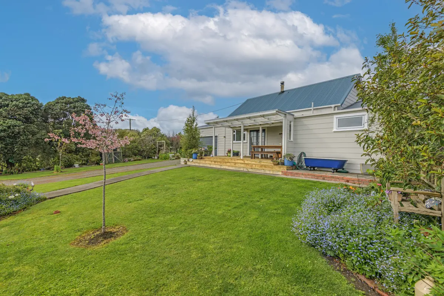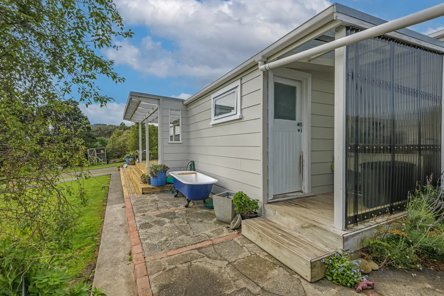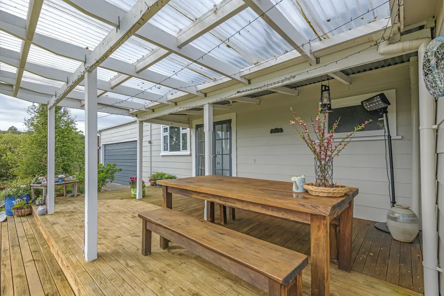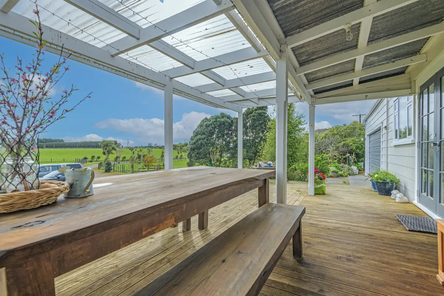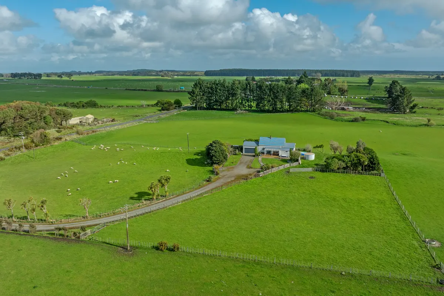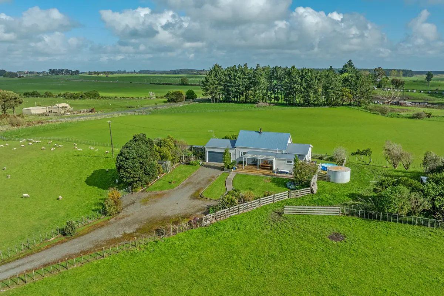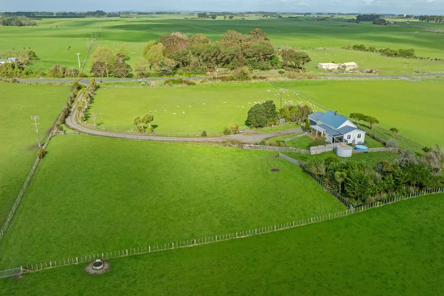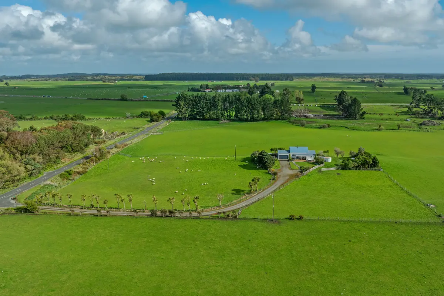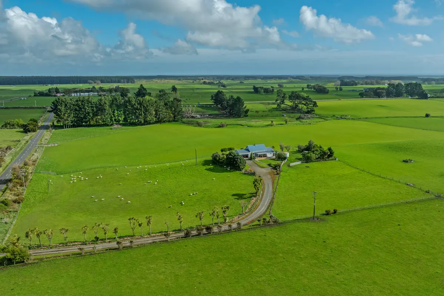482 Williamsons Line, Marton, Rangitikei
Buyers $635,000+
3
1
2
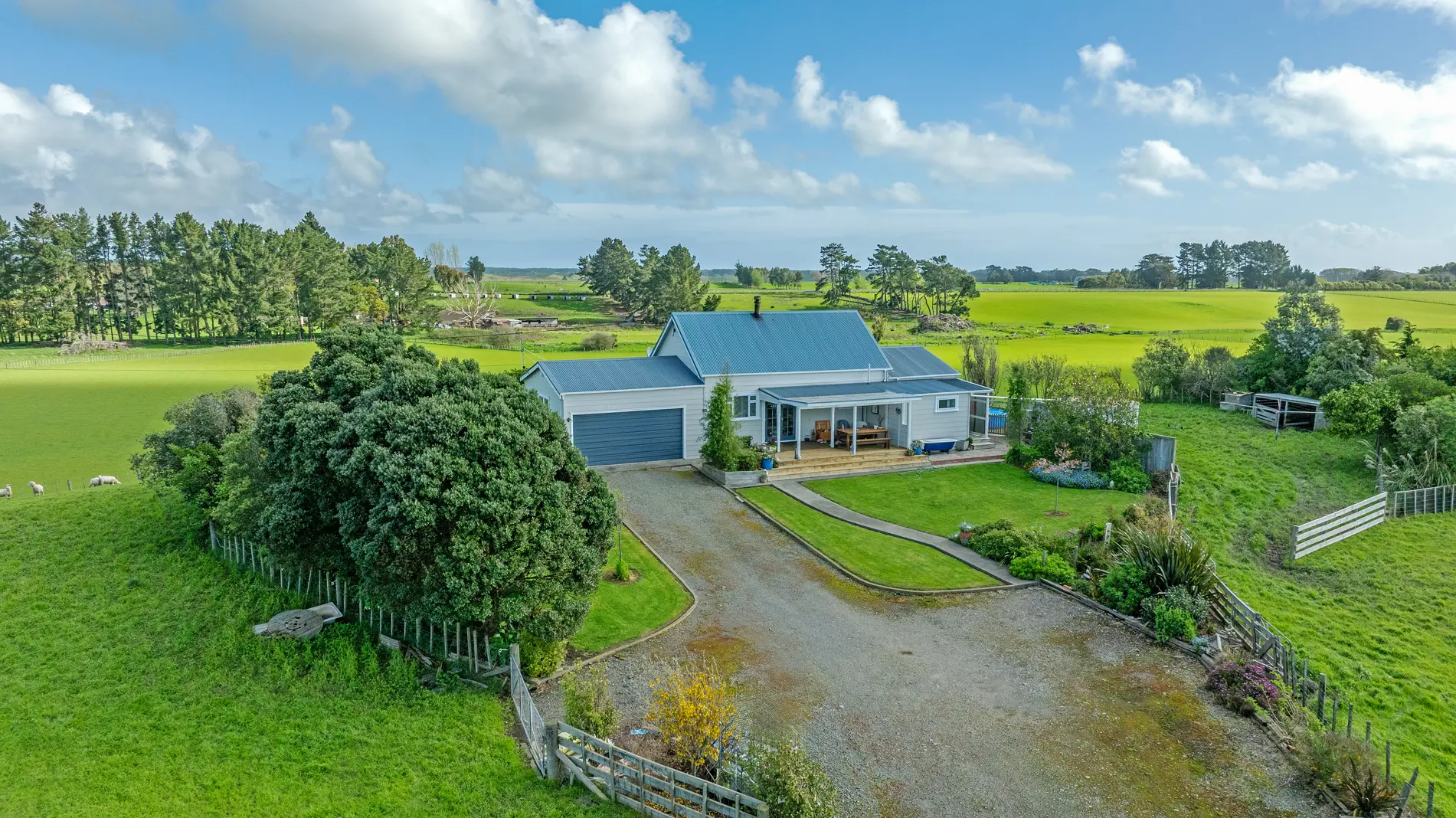
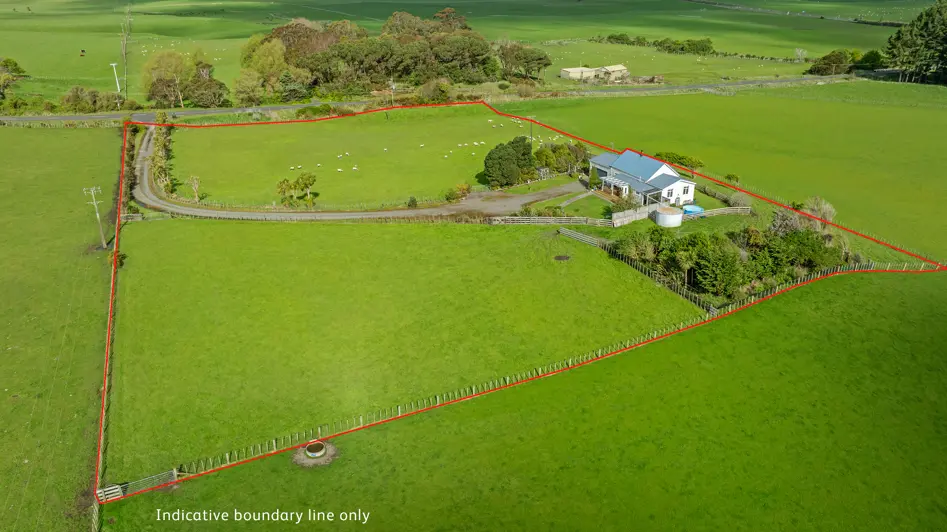
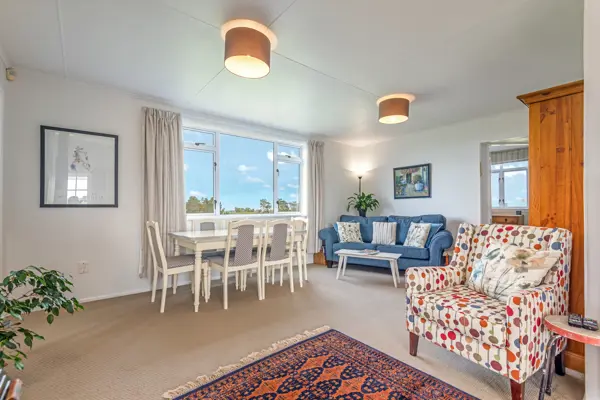
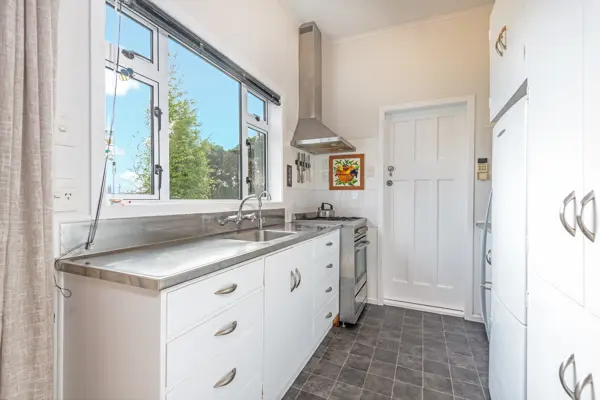
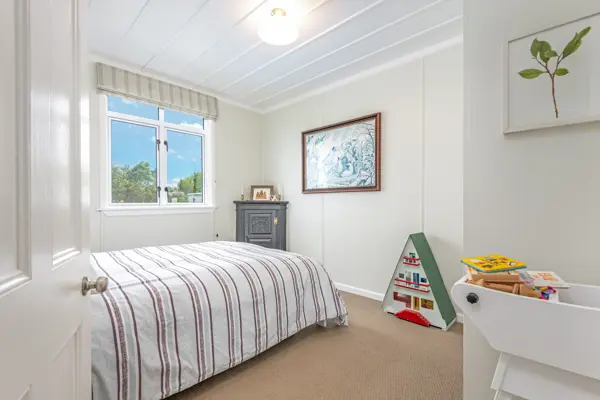
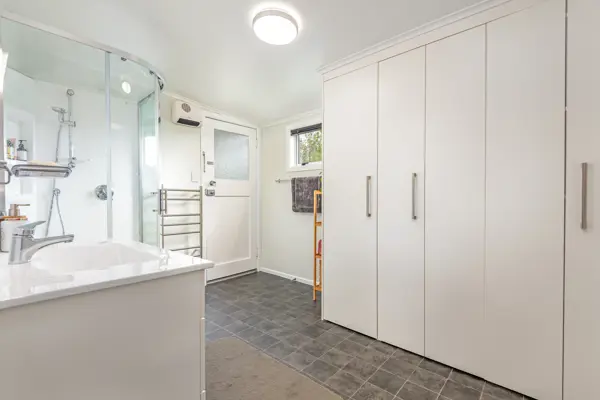
+21
Charming lifestyle you will love!
Step into a sanctuary where history and modern luxury meet the timeless romance of a fully refurbished character home. Set on a sprawling 1.47ha (approx.) this home offers more than just space, it offers a spectacular new way of life. The cottage itself is a sun drenched, beautifully bright haven of approximately 145m2. With 3 bedrooms and 1 bathroom, it is the perfect size for either a growing family or a couple seeking solace and space. Every detail has been meticulously renewed, ensuring you enjoy the charming soul of the original home along with the comfort of open plan living, a roaring woodburner, and the exceptional warmth of double glazed aluminium joinery throughout the majority of the house. The heart of the home, the kitchen, featuring gas hobs & gas hot water, ready for effortless entertaining. Practicality meets pleasure with a double garage offering secure internal access. From the moment you arrive, you will be captivated by a breathtaking 360 degree vista that sweeps from a glint of the distant sea to the majestic windmills and mountains on a clear day. Picture yourselves on the expansive, beautiful deck, sipping wine as you watch the sunset paint the sky the perfect space for intimate gatherings or grand celebrations. The magic truly extends outside. The 1.47ha land is ready for your dreams, fenced into two large paddocks, ideal for a pony or two or a few sheep. A beautifully sheltered vegetable garden is waiting to deliver fresh produce straight to your table. All this is just a short 10 minute drive to either Marton or Bulls, offering the perfect blend of country freedom and convenient access. Don't just dream of the country life, step into it. Your next chapter of love, peace, and stunning views starts here. Call me to view today you won't want to miss this one!
482 Williamsons Line, Marton, Rangitikei
Web ID
BSU211936
Floor area
145m2
Land area
14,665m2
District rates
$2,783.24pa
Regional rates
$381.00pa
LV
$300,000
RV
$615,000
3
1
2
Buyers $635,000+
View by appointment
Contact


