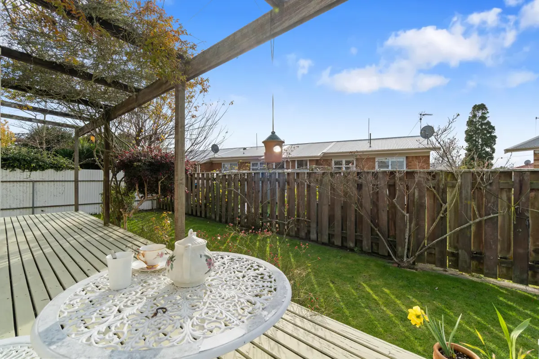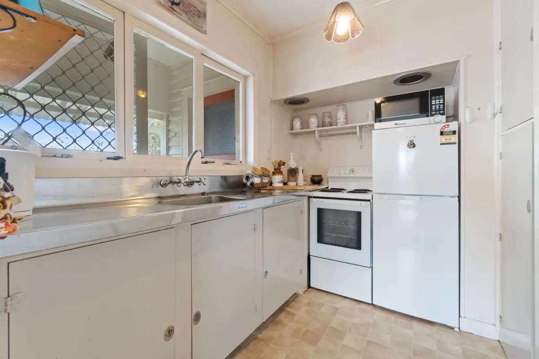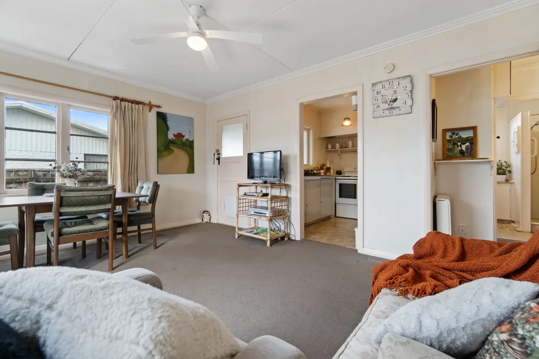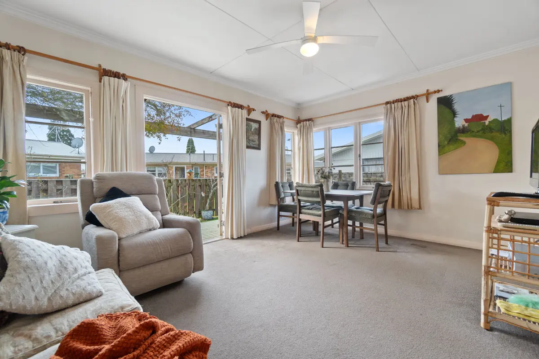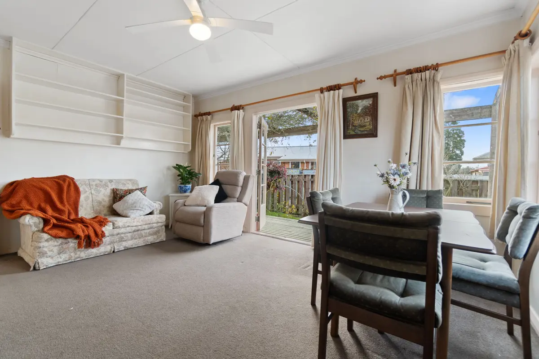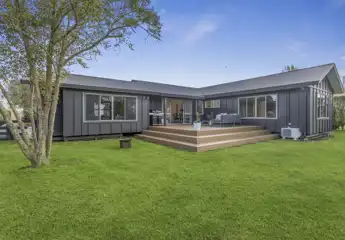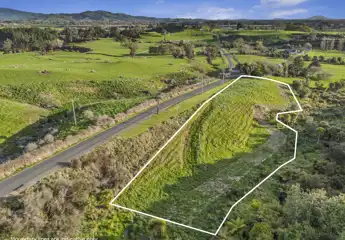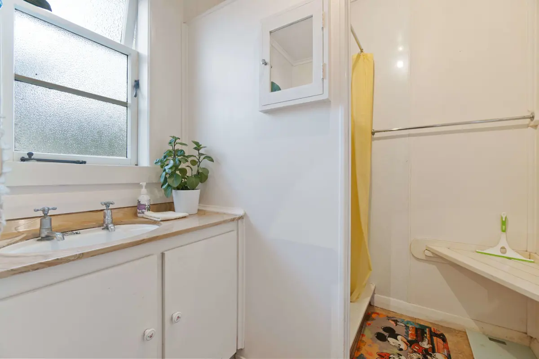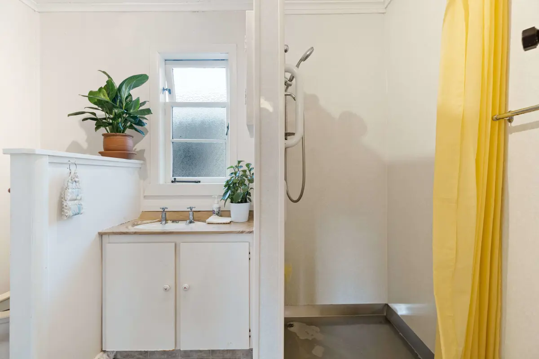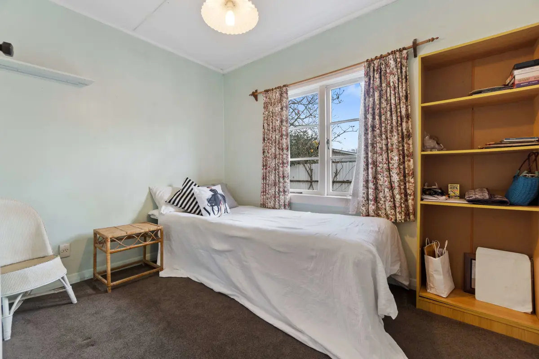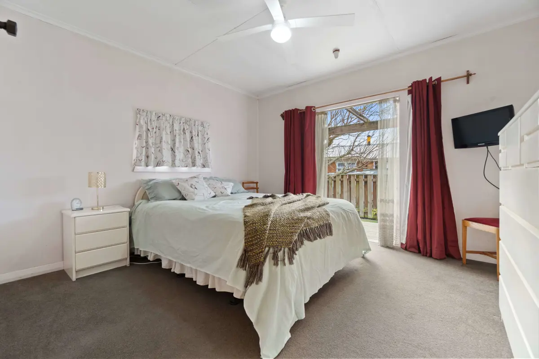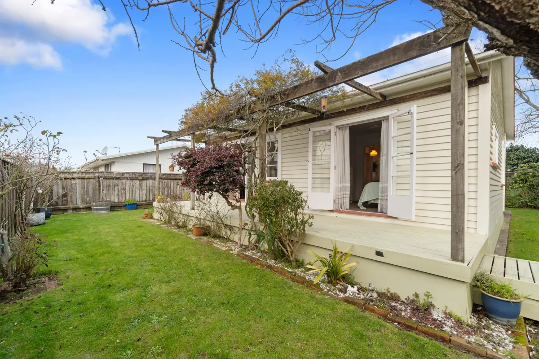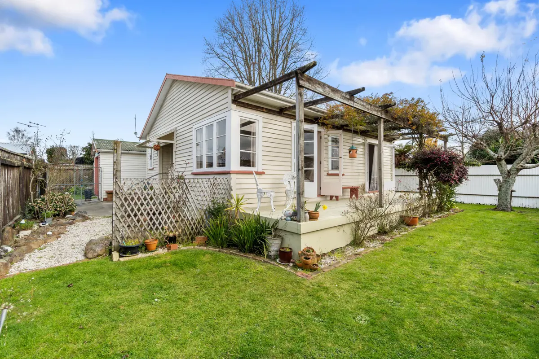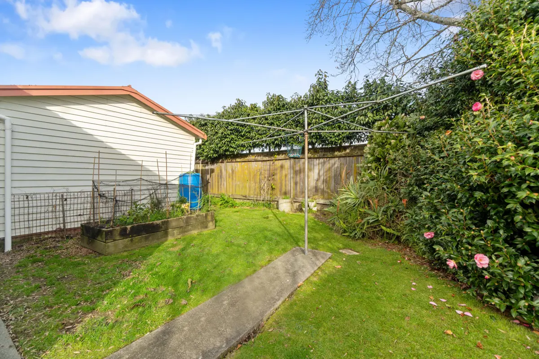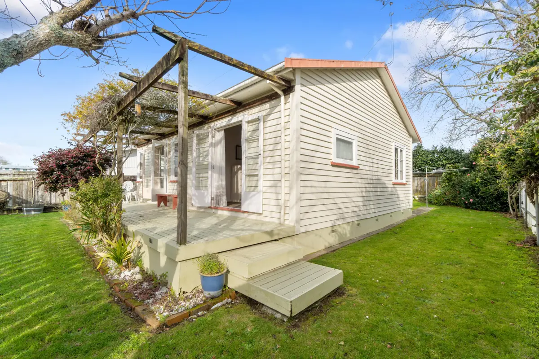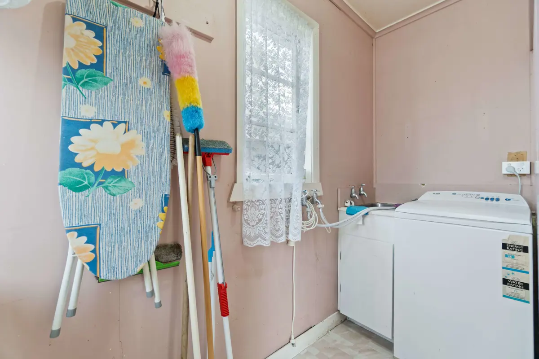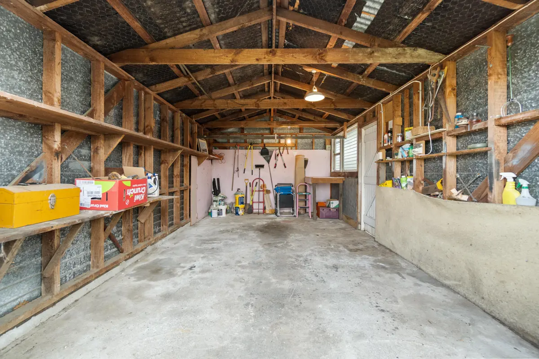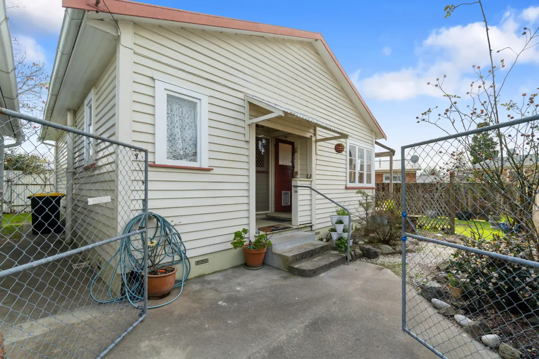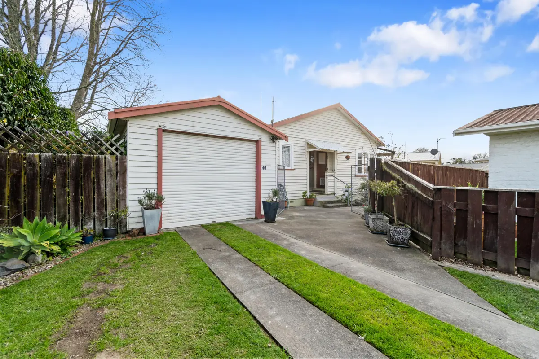46 Queen Street, Cambridge, Waipa
$490,000
2
1
1
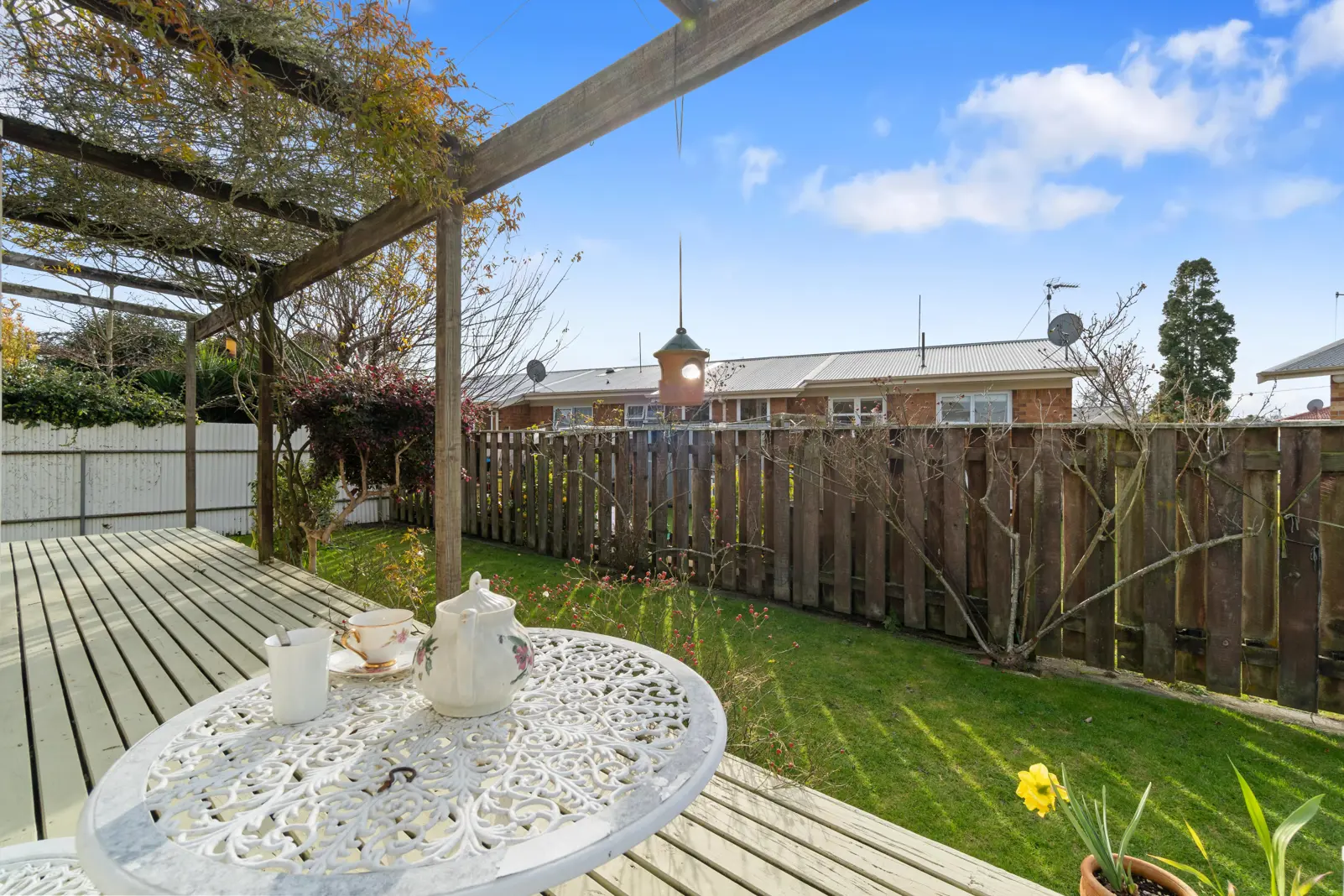
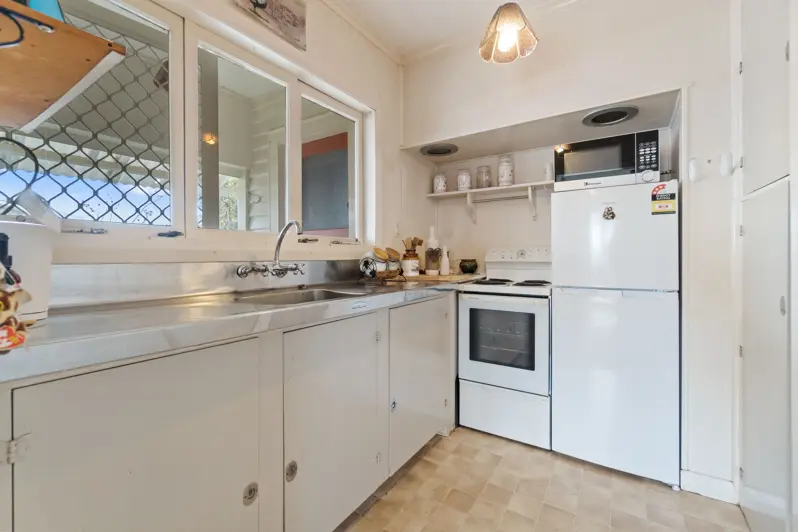
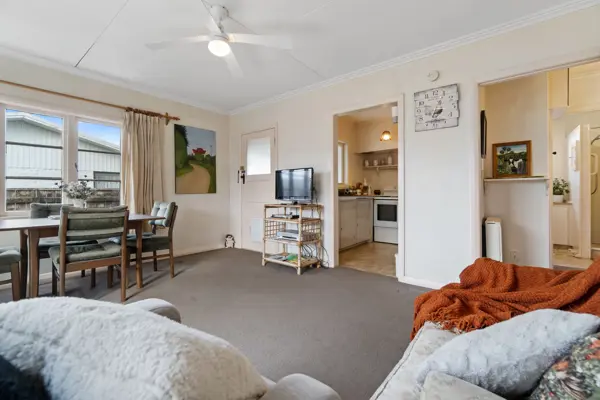
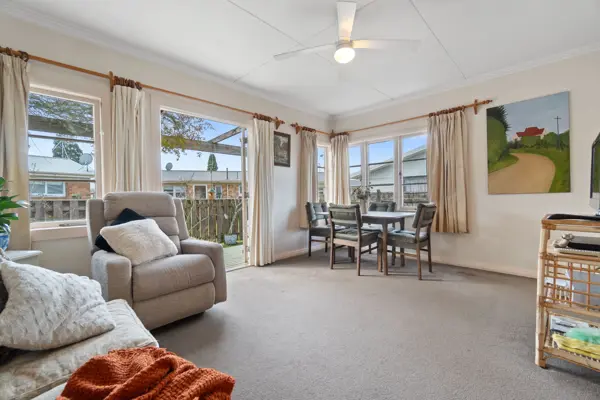
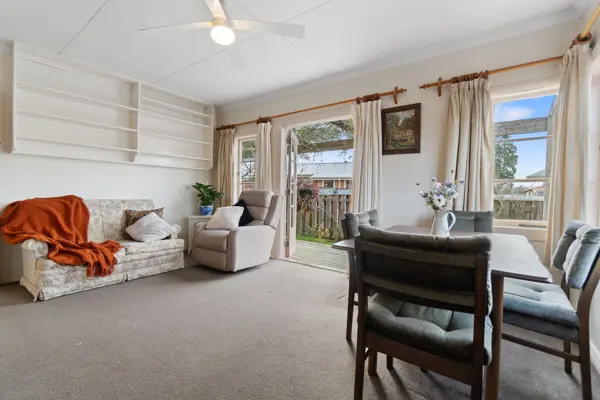
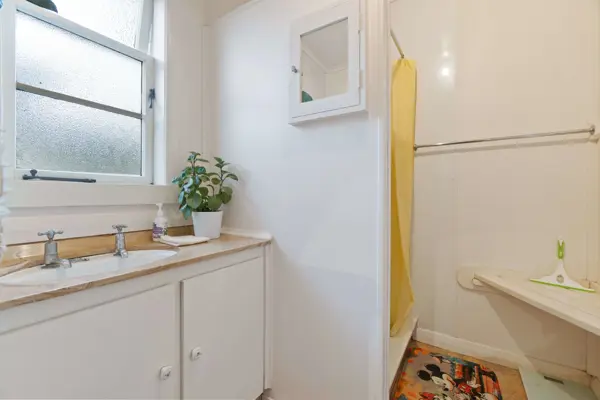
+11
Vacant & ready - Owner wants this sold!
This stylish 2-bedroom, 1-bathroom cottage is full of character and charm, offering comfortable living with plenty of potential to add value. The spacious living area opens out to a sun-drenched back deck, perfect for relaxing or entertaining while enjoying views of roses and fruit trees in bloom. A single external garage, a fully fenced section, and great privacy add to the appeal, all just a short walk to town. Lovingly enjoyed by the current owner, this beautiful little home is ready for its next chapter. If you are a first-home buyer, an investor, or downsizing and want to be in town, this property is ready for you to move in, enjoy, and make it your own. Contact me today to arrange a private viewing or visit one of my open homes.
Chattels
46 Queen Street, Cambridge, Waipa
Web ID
CBU207666
Floor area
64m2
District rates
$3,591.08pa
Regional rates
$394.62pa
LV
$455,000
RV
$540,000
2
1
1
$490,000
View by appointment
Contact


