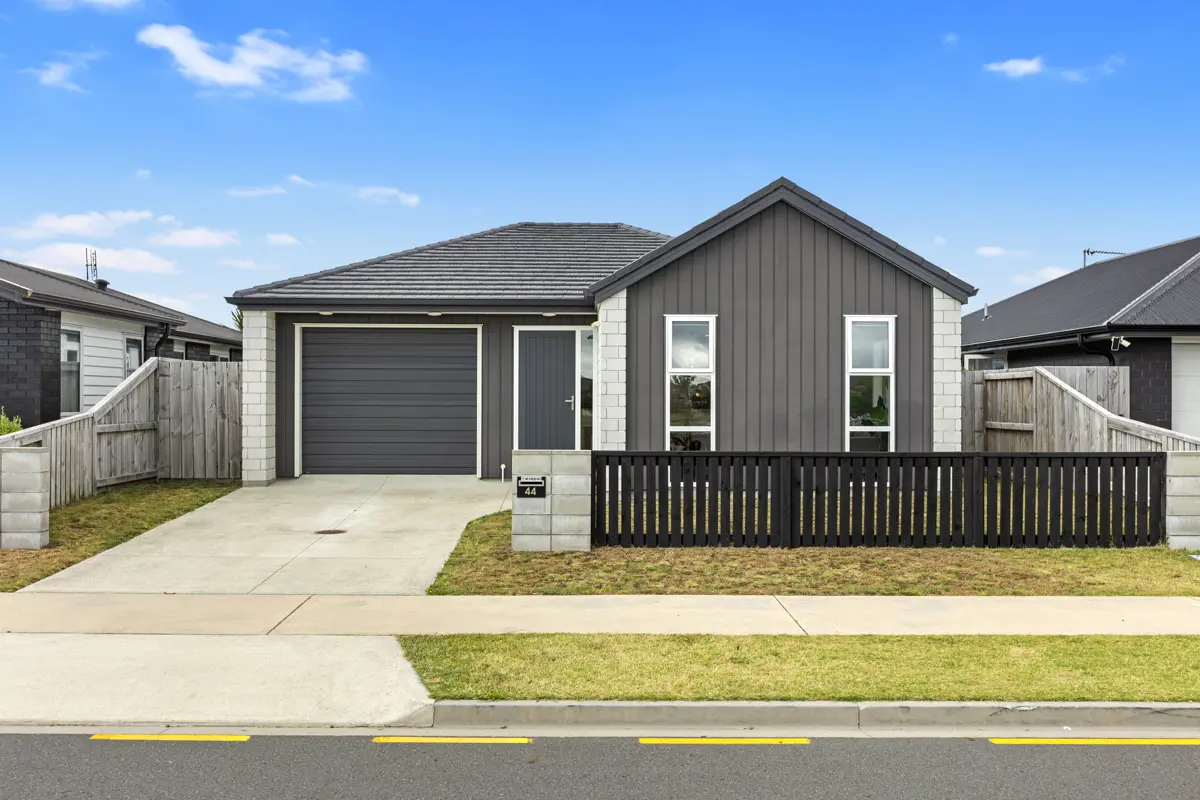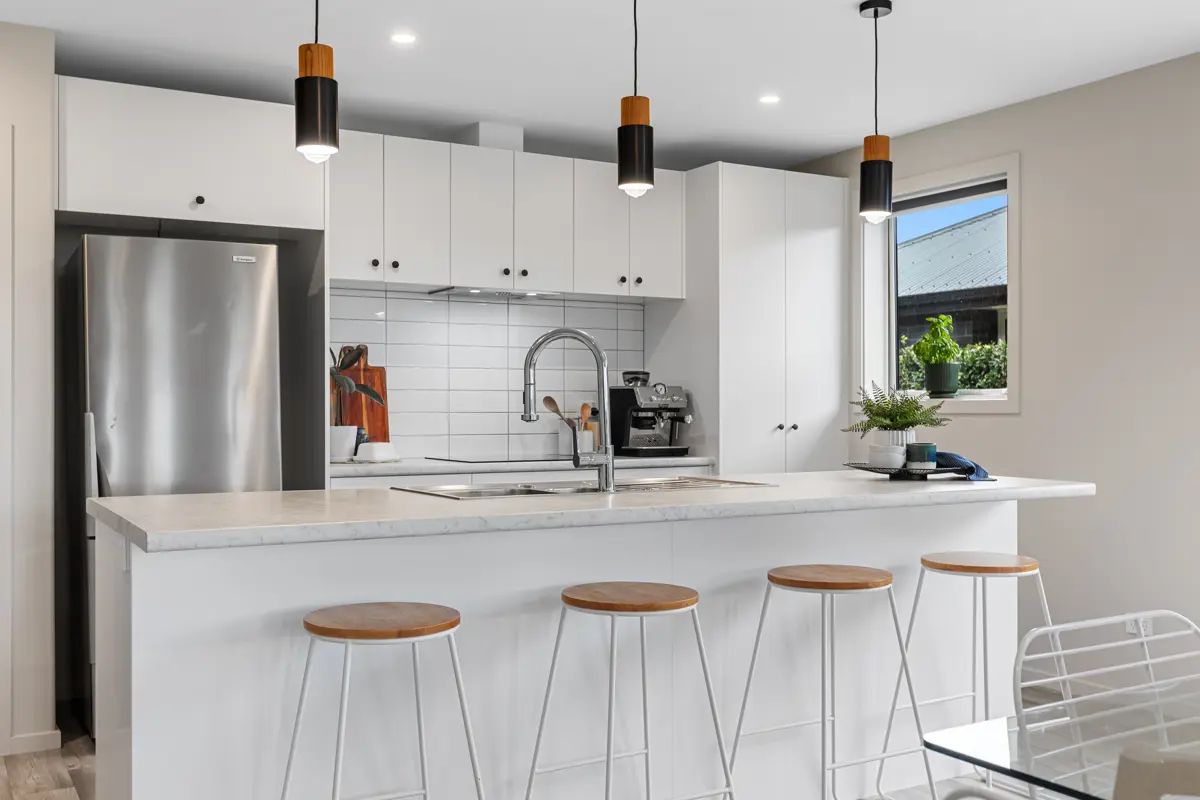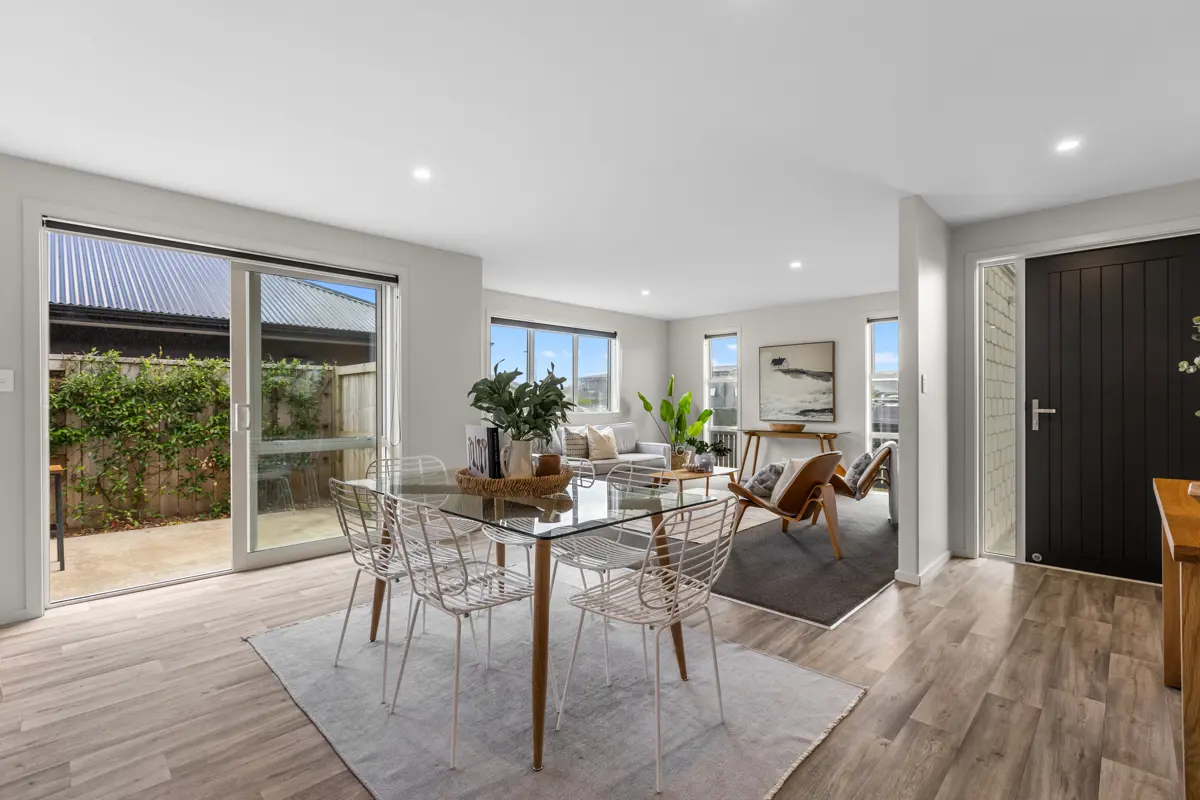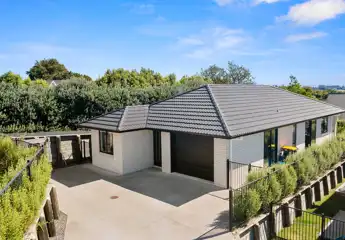44 Union Drive, Papamoa, Tauranga
Auction 01 May 2025
3
2
1
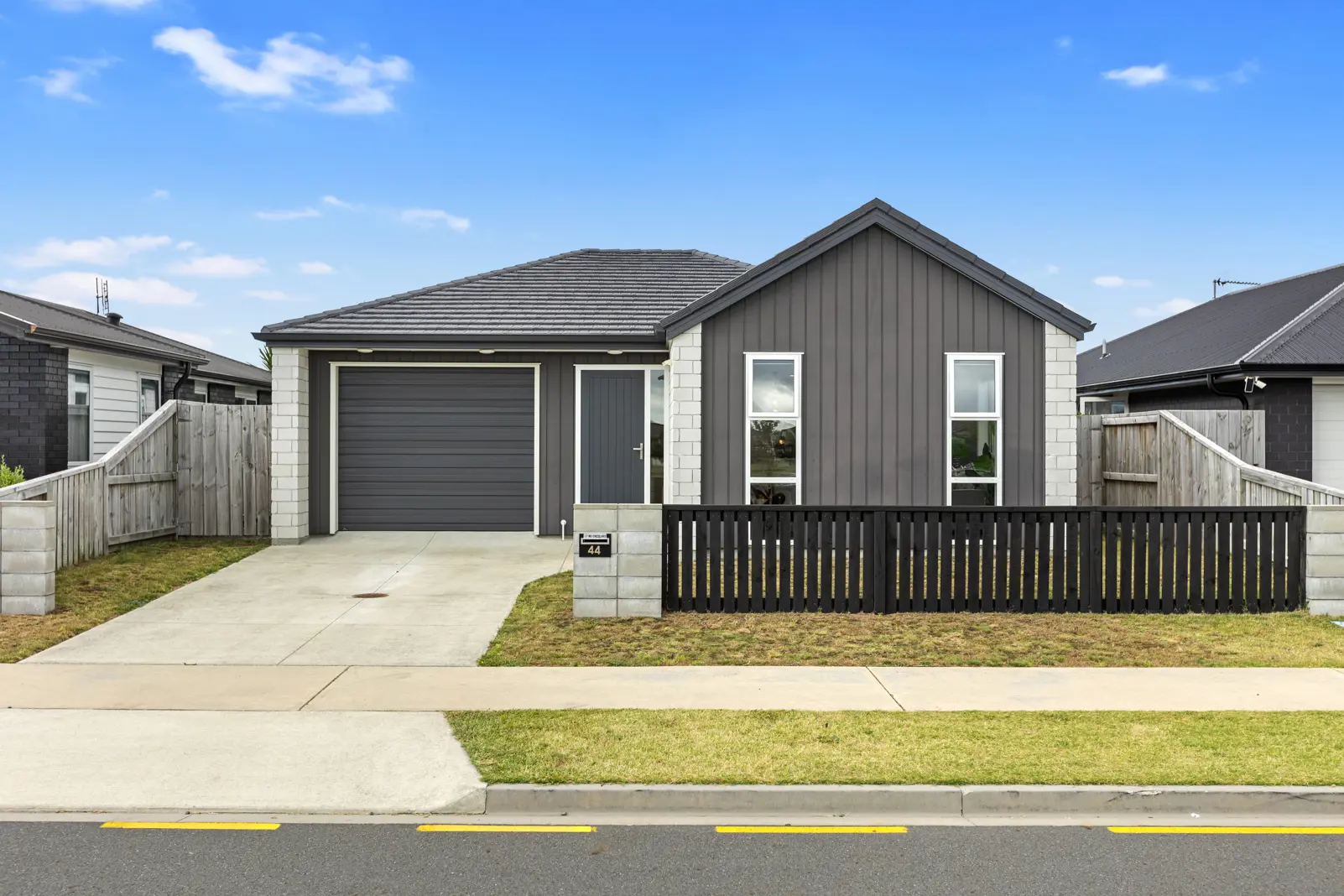
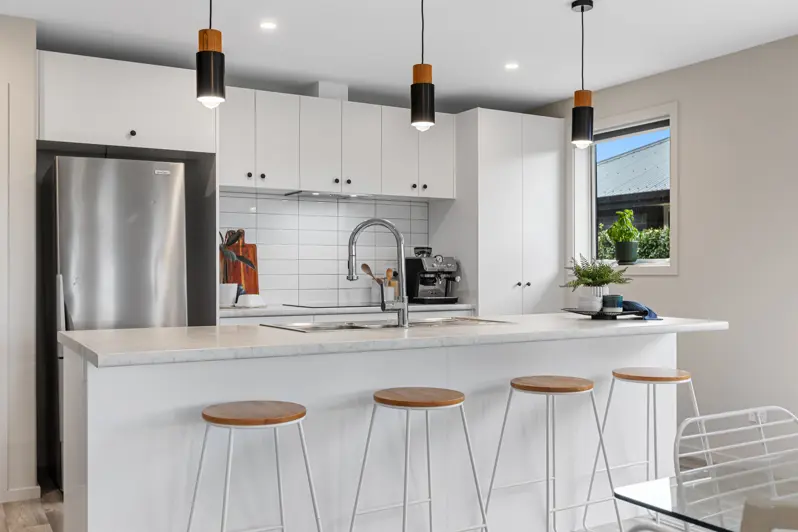




+10
Perfect starter or Investment opportunity
Looking for your first home or a sound investment? This well-maintained property offers the perfect balance of modern living and practical design. With 3 spacious bedrooms, including the master bedroom with its own ensuite, there's plenty of room for the whole family or guests. Thoughtfully designed for both functionality and comfort, the neutral tones throughout create a warm and welcoming atmosphere. Whether you’re entering the housing market for the first time or looking for a smart investment, this property has tremendous potential. Located in a growing area with easy access to schools, parks, and essential amenities, it’s an ideal choice for long-term value. Plus, with the builder’s warranty included, you’ll have peace of mind knowing you’re covered for any major repairs in the years to come. This home is perfect for those looking to build equity while enjoying a comfortable living space. Don’t miss out on this fantastic opportunity. Homes like this don’t last long! Contact us today.
Chattels
44 Union Drive, Papamoa, Tauranga
Web ID
PPU202638
Floor area
133m2
Land area
286m2
District rates
$3,223.95pa
Regional rates
$721.88pa
LV
$385,000
RV
$750,000
3
2
1
Auction (unless sold prior)
Thursday, 01 May 2025, 2.30pm
Onsite - 44 Union Drive, Papamoa
Upcoming open home(s)
Contact


